Черный подвал с полом из керамогранита – фото дизайна интерьера
Сортировать:
Бюджет
Сортировать:Популярное за сегодня
1 - 20 из 89 фото
1 из 3

This used to be a completely unfinished basement with concrete floors, cinder block walls, and exposed floor joists above. The homeowners wanted to finish the space to include a wet bar, powder room, separate play room for their daughters, bar seating for watching tv and entertaining, as well as a finished living space with a television with hidden surround sound speakers throughout the space. They also requested some unfinished spaces; one for exercise equipment, and one for HVAC, water heater, and extra storage. With those requests in mind, I designed the basement with the above required spaces, while working with the contractor on what components needed to be moved. The homeowner also loved the idea of sliding barn doors, which we were able to use as at the opening to the unfinished storage/HVAC area.
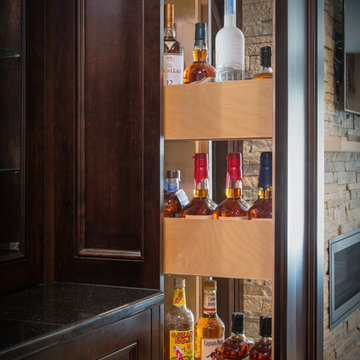
Phoenix Photographic
Пример оригинального дизайна: большой подвал в стиле неоклассика (современная классика) с выходом наружу, бежевыми стенами, полом из керамогранита, горизонтальным камином, фасадом камина из камня и коричневым полом
Пример оригинального дизайна: большой подвал в стиле неоклассика (современная классика) с выходом наружу, бежевыми стенами, полом из керамогранита, горизонтальным камином, фасадом камина из камня и коричневым полом

This walkout home is inviting as your enter through eight foot tall doors. The hardwood floor throughout enhances the comfortable spaciousness this home provides with excellent sight lines throughout the main floor. Feel comfortable entertaining both inside and out with a multi-leveled covered patio connected to a game room on the lower level, or run away to your secluded private covered patio off the master bedroom overlooking stunning panoramas of red cliffs and sunsets. You will never be lacking for storage as this home comes fully equipped with two walk-in closets and a storage room in the basement. This beautifully crafted home was built with your family in mind.
Jeremiah Barber
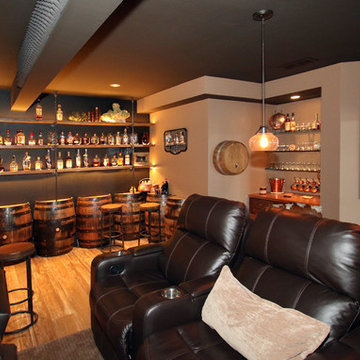
Hutzel
На фото: подземный, большой подвал в стиле рустика с серыми стенами и полом из керамогранита без камина
На фото: подземный, большой подвал в стиле рустика с серыми стенами и полом из керамогранита без камина
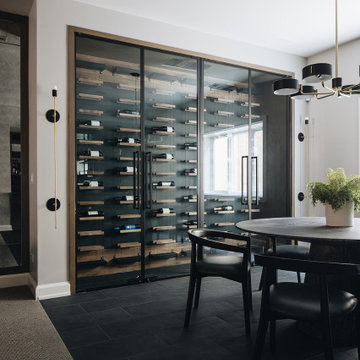
Источник вдохновения для домашнего уюта: большой подвал в стиле неоклассика (современная классика) с бежевыми стенами, полом из керамогранита и черным полом
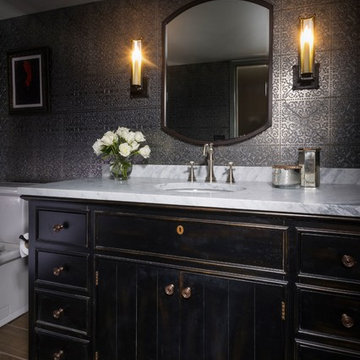
Basement remodel with semi-finished adjacent craft room, bathroom, and 2nd floor laundry / cedar closet. Salesperson Jeff Brown. Project Manager Dave West. Interior Designer Carolyn Rand. In-house design Brandon Okone
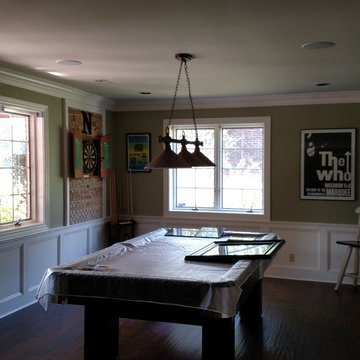
this project is a basement renovation that included removal of existing walls to create one large room with see through fireplace, new kitchen cabinets, new ceramic tile flooring, granite counter tops, creek stone work, wainscoting, new painting
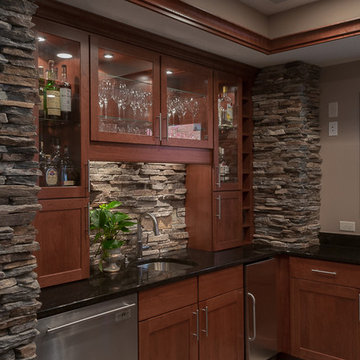
Photography by Designer Viewpoint
Стильный дизайн: большой подвал в стиле неоклассика (современная классика) с выходом наружу, бежевыми стенами, полом из керамогранита и фасадом камина из камня - последний тренд
Стильный дизайн: большой подвал в стиле неоклассика (современная классика) с выходом наружу, бежевыми стенами, полом из керамогранита и фасадом камина из камня - последний тренд
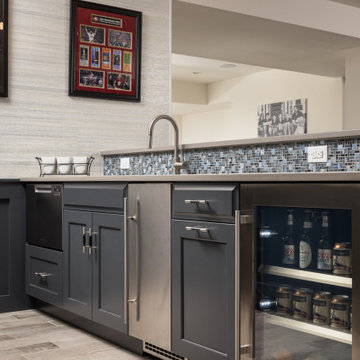
This fun basement space wears many hats. First, it is a large space for this extended family to gather and entertain when the weather brings everyone inside. Surrounding this area is a gaming station, a large screen movie spot. a billiards area, foos ball and poker spots too. Many different activities are being served from this design. Dark Grey cabinets are accented with taupe quartz counters for easy clean up. Glass wear is accessible from the full height wall cabinets so everyone from 6 to 60 can reach. There is a sink, a dishwasher drawer, ice maker and under counter refrigerator to keep the adults supplied with everything they could need. High top tables and comfortable seating makes you want to linger. A secondary cabinet area is for the kids. Serving bowls and platters are easily stored and a designated under counter refrigerator keeps kid friendly drinks chilled. A shimmery wall covering makes the walls glow and a custom light fixture finishes the design.
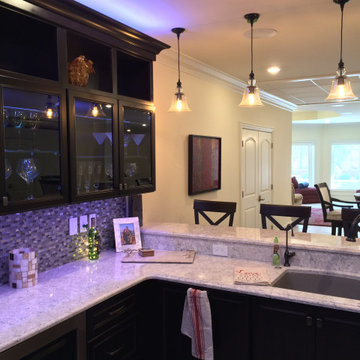
Идея дизайна: огромный подвал в стиле неоклассика (современная классика) с выходом наружу, бежевыми стенами, полом из керамогранита и серым полом без камина
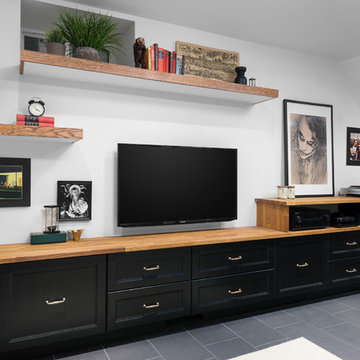
This eclectic space is infused with unique pieces and warm finishes combined to create a welcoming and comfortable space. We used Ikea kitchen cabinets and butcher block counter top for the bar area and built in media center. Custom wood floating shelves to match, maximize storage while maintaining clean lines and minimizing clutter. A custom bar table in the same wood tones is the perfect spot to hang out and play games. Splashes of brass and pewter in the hardware and antique accessories offset bright accents that pop against or white walls and ceiling. Grey floor tiles are an easy to clean solution warmed up by woven area rugs.
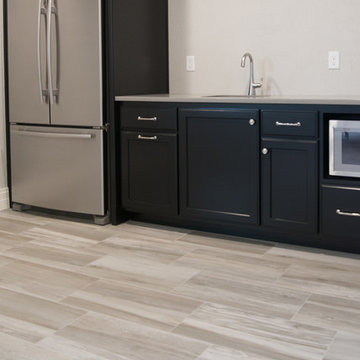
This basement kitchenette is a focal point for sure. With contemporary black cabinets and a stunning stone simulation porcelain floor this basement kitchenette is stunning and unlike most basement kitchenettes.
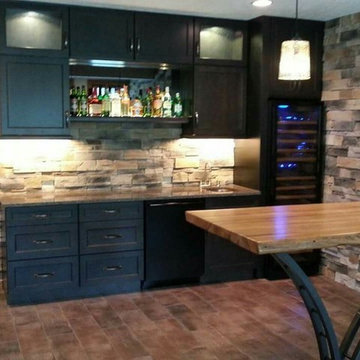
На фото: подвал среднего размера с наружными окнами, разноцветными стенами, полом из керамогранита и коричневым полом без камина с
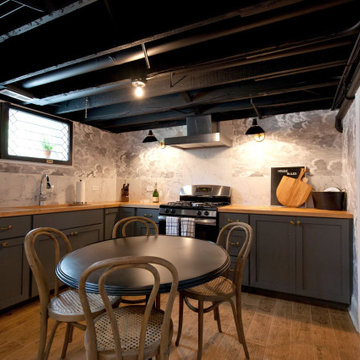
Источник вдохновения для домашнего уюта: подвал в стиле неоклассика (современная классика) с полом из керамогранита, балками на потолке и обоями на стенах
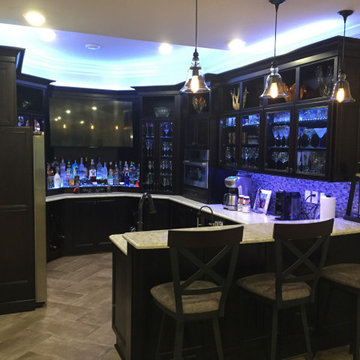
Свежая идея для дизайна: огромный подвал в стиле неоклассика (современная классика) с выходом наружу, бежевыми стенами, полом из керамогранита и серым полом без камина - отличное фото интерьера
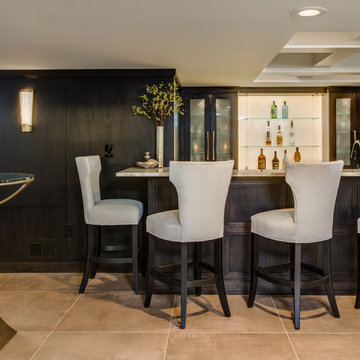
Phoenix Photographic
Идея дизайна: подвал среднего размера в современном стиле с наружными окнами, черными стенами, полом из керамогранита, горизонтальным камином, фасадом камина из камня и бежевым полом
Идея дизайна: подвал среднего размера в современном стиле с наружными окнами, черными стенами, полом из керамогранита, горизонтальным камином, фасадом камина из камня и бежевым полом
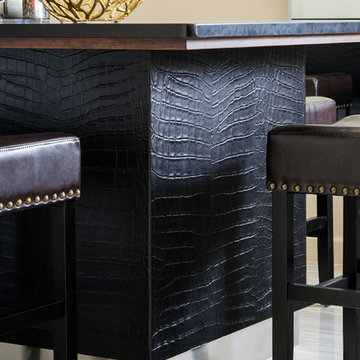
Photographer: Chipper Hatter
Свежая идея для дизайна: большой подвал в современном стиле с наружными окнами, бежевыми стенами, полом из керамогранита и бежевым полом без камина - отличное фото интерьера
Свежая идея для дизайна: большой подвал в современном стиле с наружными окнами, бежевыми стенами, полом из керамогранита и бежевым полом без камина - отличное фото интерьера
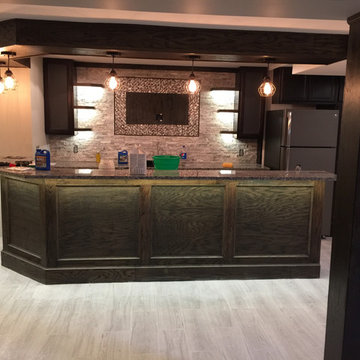
Свежая идея для дизайна: подземный подвал среднего размера в современном стиле с бежевыми стенами, полом из керамогранита и бежевым полом без камина - отличное фото интерьера
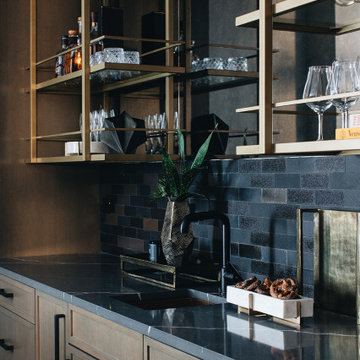
На фото: большой подвал в стиле неоклассика (современная классика) с бежевыми стенами, полом из керамогранита и черным полом
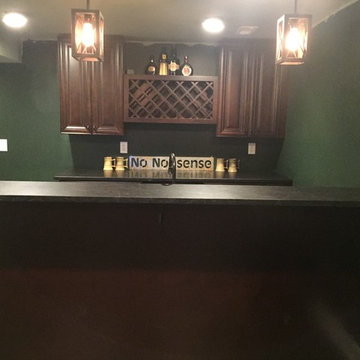
Vintage home in "the village" expanded their living space by finishing off the lower level. Mechanicals and laundry had to be relocated to the remaining unfinished area. New windows replaced the old, Full bathroom was added as well. See additional photos.
Черный подвал с полом из керамогранита – фото дизайна интерьера
1