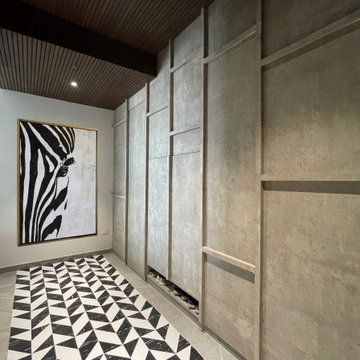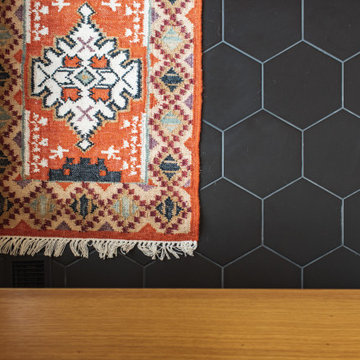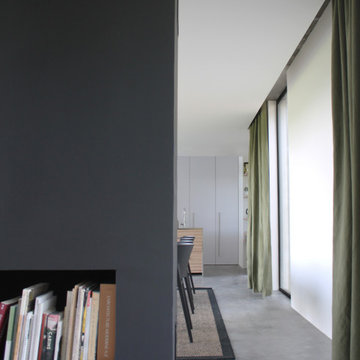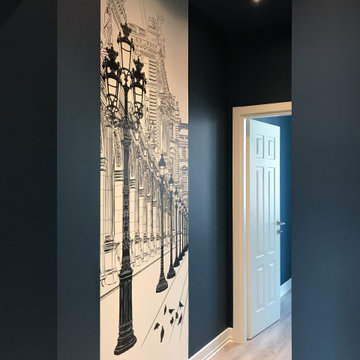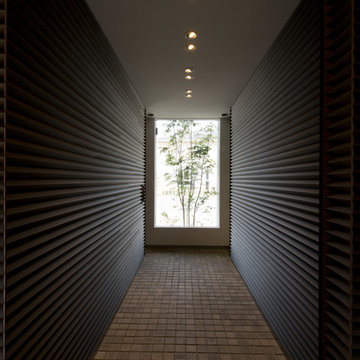Черный коридор в стиле модернизм – фото дизайна интерьера
Сортировать:
Бюджет
Сортировать:Популярное за сегодня
161 - 180 из 1 825 фото
1 из 3
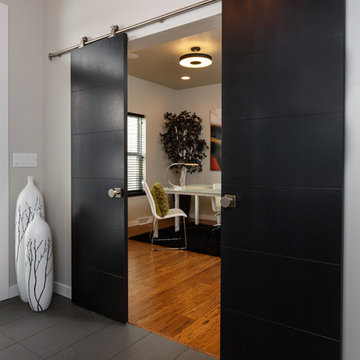
Simple yet luxurious finishes and sleek geometric architectural details make this modern home one of a kind.
Designer: Amy Gerber
Photo: Mary Santaga
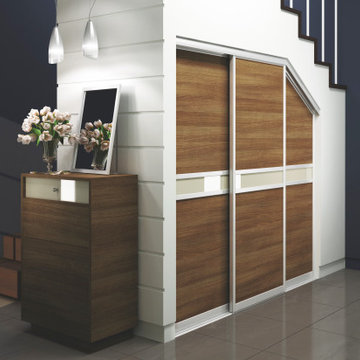
Komandor’s Sliding Slanted Door System is perfect for any room with a slanted or sloped ceiling such as attics, spaces under stairs or lofts. Closet doors can slide along the top and bottom tracks depending on the configuration of the opening or the degree of the slant. Paired with one of our custom closet organizers, this closet door system can provide unique storage solutions for areas that have traditionally been challenging. Speak to one of our closet designers about your unique challenges.
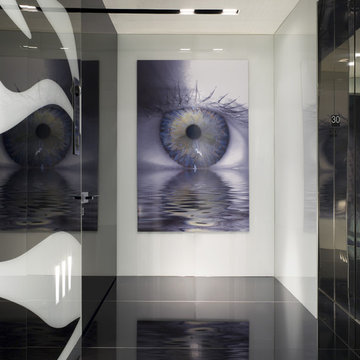
Photo shoot by professional photographer Ken Hayden. The mood is set for the entire scene as soon as you step off the elevator and see the dramatic Reflective Eye artwork that is flanked by a custom designed zebra glass wall, highly polished glass slab floors and an 8' wide high gloss lacquer pivot front door.
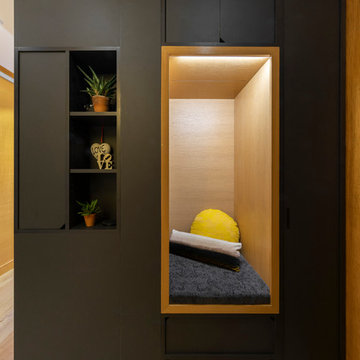
Cette appartement 3 pièce de 82m2 fait peau neuve. Un meuble sur mesure multifonctions est la colonne vertébral de cette appartement. Il vous accueil dans l'entrée, intègre le bureau, la bibliothèque, le meuble tv, et disimule le tableau électrique.
Photo : Léandre Chéron
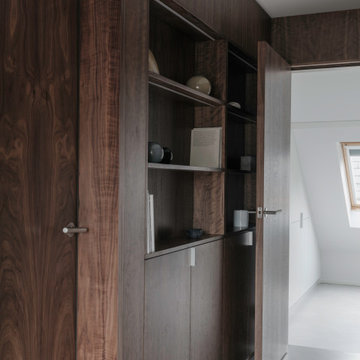
На фото: большой коридор в стиле модернизм с коричневыми стенами и деревянными стенами
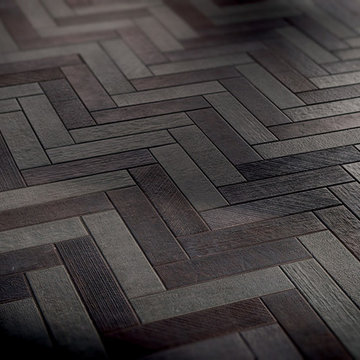
Photo Credit: Marca Corona Ceramiche
Textile is a collection that skillfully blends fabric textures with geometric shapes. The two sizes, a 3x12 rectangle and a 8½” hexagon, have the look of a handwoven fabric dyed with natural pigments which give the colors a beautiful depth and rich variation. The Hexagon has a soft fabric texture while the 3 x 12 has multiple different structural surfaces that create a sculptural patchwork, almost a 3D element, making this a field tile that will add another dimension to any project.
Tileshop
1005 Harrison Street
Berkeley, CA 94710
(510) 525-4312
Other California Locations: San Jose and Van Nuys (Los Angeles)
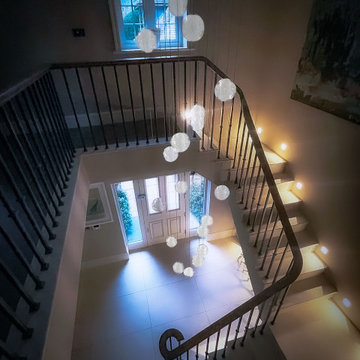
Modern entryway with signature cascading chandelier comprising hand blown glass balls suspended at different levels. Recessed wall lighting gives the space a lovely atmosphere in the evening. Original artwork hangs above the landing.
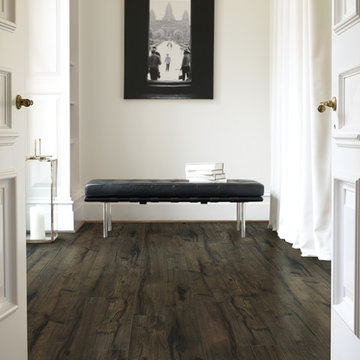
Источник вдохновения для домашнего уюта: коридор среднего размера в стиле модернизм с белыми стенами и полом из винила
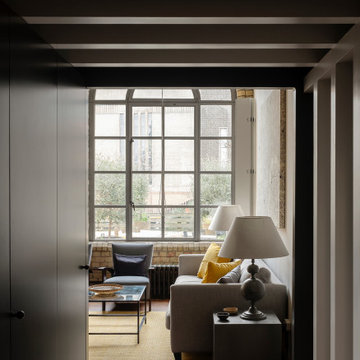
Bankside Lofts, opposite the iconic Tate Modern building, was one of the first projects developed by the Manhattan Loft Corporation. They pioneered an unusual model, selling flats as ‘shells’ for owners to fit out themselves. Bankside Lofts was once of their earliest developments. We were asked to reconfigure and update one of the apartments in the Victorian section of the building, for a couple who wanted more privacy and better entertaining space.
The existing apartment had lots of character and architectural features, including three huge arched windows with steel frames overlooking Tate Modern, exposed brick, timber beams and concrete columns. Our design reinforces the architectural qualities of the space and uses robust materials that are in keeping with the industrial aesthetic of the building. We wanted to create a project which felt like it fitted with the building and would last for many years, without looking out of date.
The layout of the apartment was the main reason for the refurbishment. There were two open plan mezzanine bed space overlooking the main space, which had no walls or privacy and had very low ceiling heights. This worked for the owners when they had younger children, but now they were adults they needed a proper enclosed bedroom space, more storage and a bigger kitchen for entertaining. They also wanted to retain a space for guests but keep the space as open as possible when not in use. Creating the main bedroom was particularly difficult, because the ceiling height was not quite large enough for two full stories to be inserted, meaning somewhere there would be a very compromised ceiling height.
Our solution was a complex puzzle of interlocking storage units, varying in height which maximise the ceiling height where it is needed, but also increase the amount of usable floor space. Wardrobes were reduced in height in order to gain standing space in the room above. A library allows ample height to sit and read a book and allows a full ceiling height to the bedroom below. The guest bed is on a raised platform above the entrance hall.
The new structure for the mezzanine is completely free-standing with the perimeter walls of the apartment, made from large sections of timber. These mirror the existing ceiling beams, so the new elements feels like a part of the existing building, blending in to create a sense of a unity. We included a hidden bedroom for the owners dog, Ruby, a double height shower and lots of hidden storage. The yellow staircase up to the mezzanine adds a pop of colour to the otherwise monochrome palette, and the steps double up as drawers for shoes.
We used a simple palette of materials to complement those already found in the apartment. Steel crittall sliding doors and windows enclose the bedroom but allow the space to feel open and be filled with natural light. A hidden curtain can be drawn for privacy. The bathroom is seamlessly finished in Moroccan Tadelakt plaster, reminiscent of the concrete columns which were left exposed. Reeded glass on the mezzanine level offers a sense of privacy to the upper level whilst allowing light to flood the space.
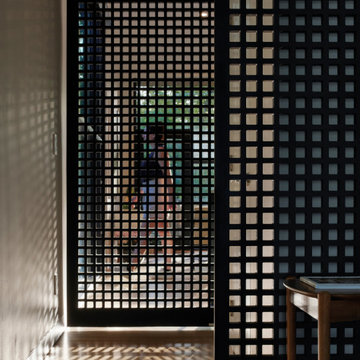
Photo by Gaffer Photography
Свежая идея для дизайна: коридор в стиле модернизм - отличное фото интерьера
Свежая идея для дизайна: коридор в стиле модернизм - отличное фото интерьера
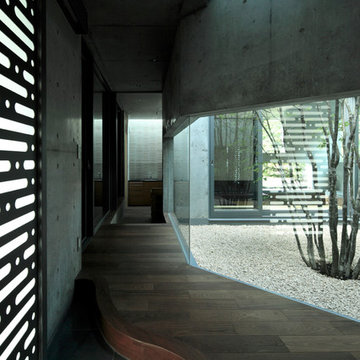
玄関からは中庭越しに気配が伝わる
Koichi Torimura
На фото: коридор в стиле модернизм с
На фото: коридор в стиле модернизм с
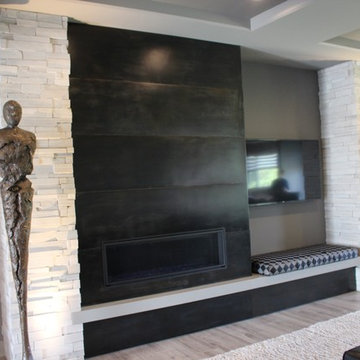
Heat-N-Glo Mezzo 48 w/ Black Clean Face & Cobalt Media. Available at Fireplace Stone & Patio.
Свежая идея для дизайна: коридор в стиле модернизм - отличное фото интерьера
Свежая идея для дизайна: коридор в стиле модернизм - отличное фото интерьера
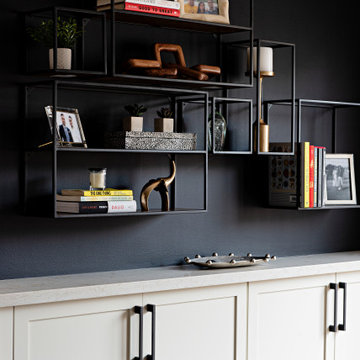
На фото: коридор среднего размера в стиле модернизм с черными стенами, темным паркетным полом и коричневым полом
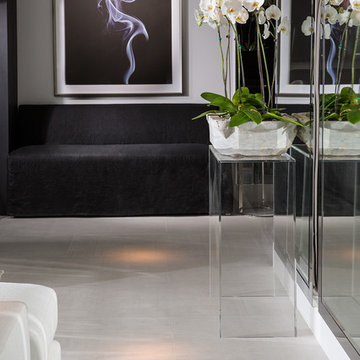
Photography: Craig Denis
На фото: коридор среднего размера в стиле модернизм с белыми стенами
На фото: коридор среднего размера в стиле модернизм с белыми стенами
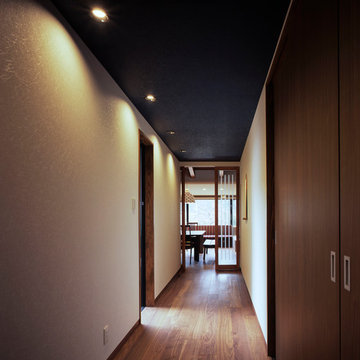
母屋と離れ(増築部)を繋ぐ廊下
撮影:野村和慎
Свежая идея для дизайна: коридор в стиле модернизм - отличное фото интерьера
Свежая идея для дизайна: коридор в стиле модернизм - отличное фото интерьера
Черный коридор в стиле модернизм – фото дизайна интерьера
9
