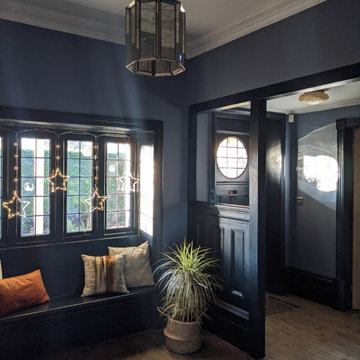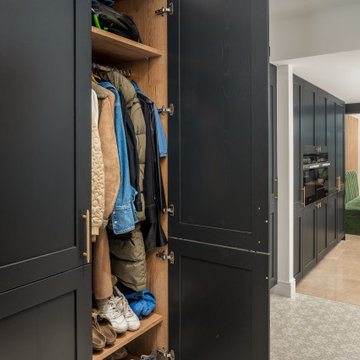Черный коридор в классическом стиле – фото дизайна интерьера
Сортировать:
Бюджет
Сортировать:Популярное за сегодня
1 - 20 из 1 556 фото

Photo by: Tripp Smith
Стильный дизайн: коридор в классическом стиле с белыми стенами и паркетным полом среднего тона - последний тренд
Стильный дизайн: коридор в классическом стиле с белыми стенами и паркетным полом среднего тона - последний тренд

Photographer:Rob Karosis
Свежая идея для дизайна: коридор в классическом стиле с белыми стенами, паркетным полом среднего тона и коричневым полом - отличное фото интерьера
Свежая идея для дизайна: коридор в классическом стиле с белыми стенами, паркетным полом среднего тона и коричневым полом - отличное фото интерьера
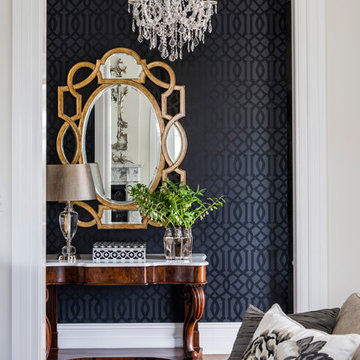
Стильный дизайн: коридор: освещение в классическом стиле с черными стенами - последний тренд
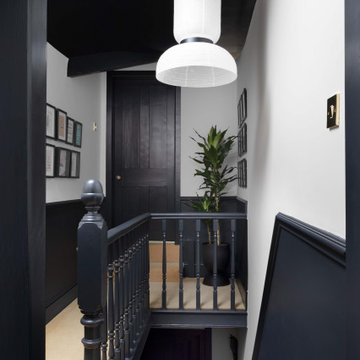
Пример оригинального дизайна: маленький коридор в классическом стиле с черными стенами, полом из керамической плитки и желтым полом для на участке и в саду
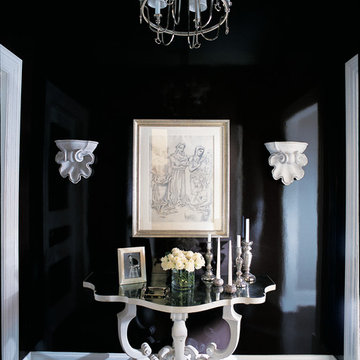
Источник вдохновения для домашнего уюта: коридор в классическом стиле с черными стенами и черным полом
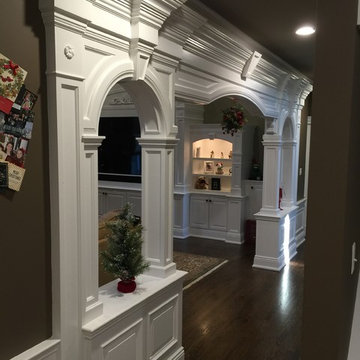
This is a photo of the three part archway leading into the two story great room.....Originally this was just a large opening. By adding this assembly, we created order and presented a beautiful entry feature, announcing that you are walking into a special space. The knee wall arches allow for an open feel and of course match all of the other millwork details throughout the first floor. The cabinet seen through the archway is the great room oversized TV unit, with storage left & right side.
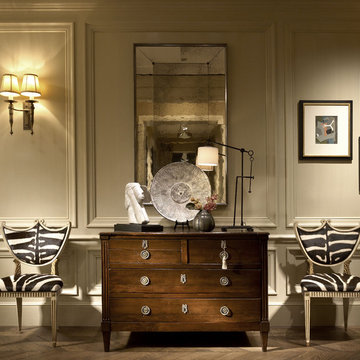
Источник вдохновения для домашнего уюта: коридор в классическом стиле с бежевыми стенами и темным паркетным полом
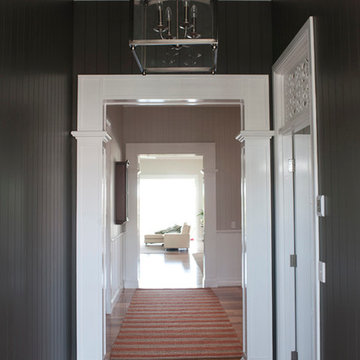
Стильный дизайн: большой коридор в классическом стиле с черными стенами и паркетным полом среднего тона - последний тренд
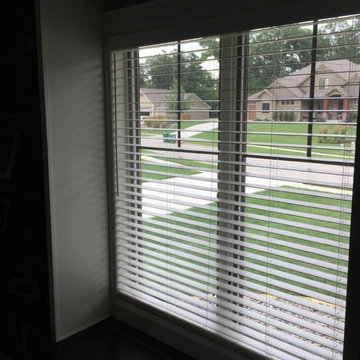
На фото: маленький коридор в классическом стиле с серыми стенами, темным паркетным полом и коричневым полом для на участке и в саду
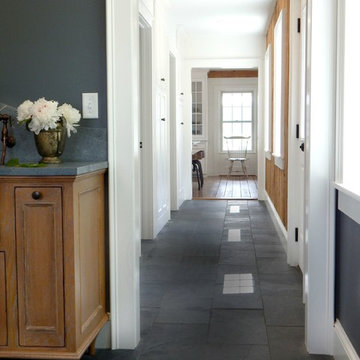
Источник вдохновения для домашнего уюта: коридор среднего размера в классическом стиле с полом из сланца, белыми стенами и серым полом
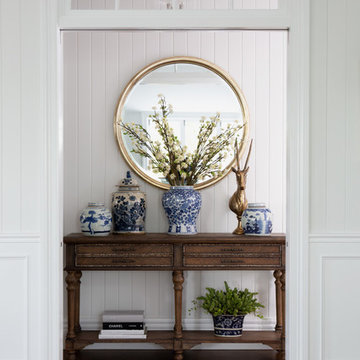
When a home of this calibre exudes the creative blood of it’s designer, like this one, it is nothing short of magical.
This high end Hamptons inspired home has gained notoriety as the “Red Hill House” and is one of the top renovations in Queensland at this time.
Lena Gatti of Gatti Design created the entire interior of the home, including spacial planning and layout to maximise the space available, and custom designed each detail right down to the furniture and cabinetry.
Intrim SK775 skirting board and Intrim SK1144 architrave, Intrim IN36 Inlay Mould, Intrim CR46 Chair Rail, Intrim Cornice Mould CM24 and Intrim PR78 picture rail was used throughout the home.
Photographer: John Downs / Construction: IBuild Constructions, Impact Installations, Forrest Electrical
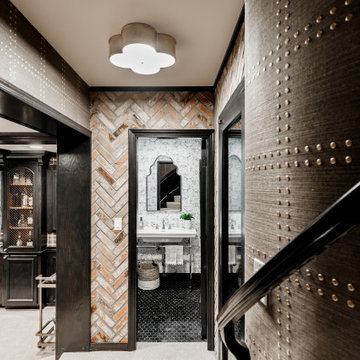
We gave this man cave in San Marino a moody masculine look with plaid fabric walls, ebony-stained woodwork, and brass accents.
---
Project designed by Courtney Thomas Design in La Cañada. Serving Pasadena, Glendale, Monrovia, San Marino, Sierra Madre, South Pasadena, and Altadena.
For more about Courtney Thomas Design, click here: https://www.courtneythomasdesign.com/
To learn more about this project, click here:
https://www.courtneythomasdesign.com/portfolio/basement-bar-san-marino/
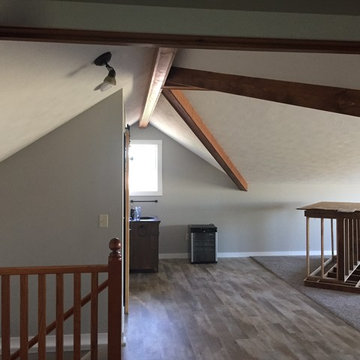
На фото: коридор среднего размера в классическом стиле с серыми стенами, темным паркетным полом и коричневым полом

The original stained glass skylight was removed, completely disassembled, cleaned, and re-leaded to restore its original appearance and repair broken glass and sagging. New plate glass panels in the attic above facilitate cleaning. New structural beams were required in this ceiling and throughout the interior of the house to adress deficiencies in historic "rule of thumb" structural engineering. The large opening into the lakefront sitting area at the right is new.
By: Dana Wheelock Photography
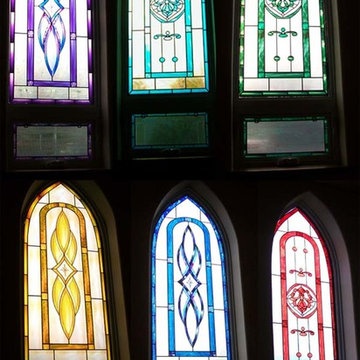
Here are some of the other pictures sent to me of the custom created designs for this Canadian church called Bevel Church Window 2 and Church Stained Glass Window 1 printed on transparent material.
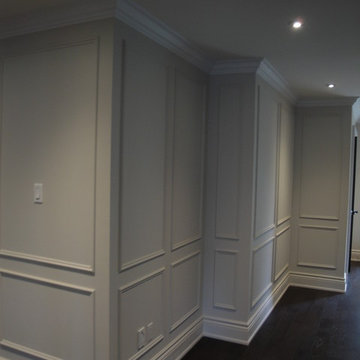
http://www.infinitytrimart.com
Источник вдохновения для домашнего уюта: коридор в классическом стиле с серыми стенами и паркетным полом среднего тона
Источник вдохновения для домашнего уюта: коридор в классическом стиле с серыми стенами и паркетным полом среднего тона
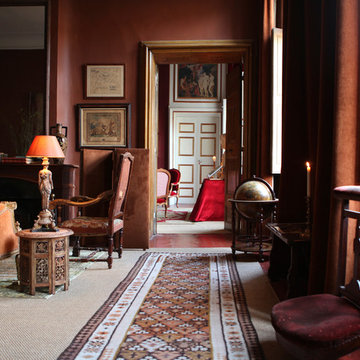
Свежая идея для дизайна: большой коридор: освещение в классическом стиле с красными стенами - отличное фото интерьера
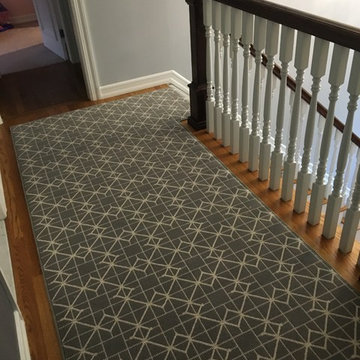
Adam Jarrett from Custom Stair Runners
Пример оригинального дизайна: коридор среднего размера в классическом стиле с серыми стенами и светлым паркетным полом
Пример оригинального дизайна: коридор среднего размера в классическом стиле с серыми стенами и светлым паркетным полом
Черный коридор в классическом стиле – фото дизайна интерьера
1
