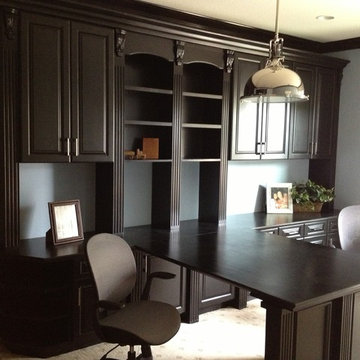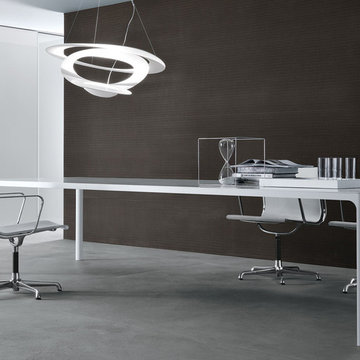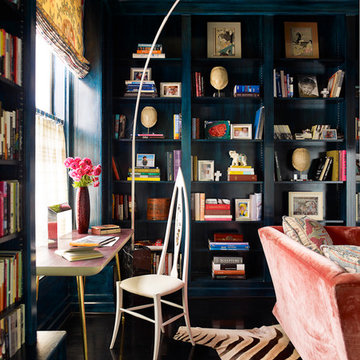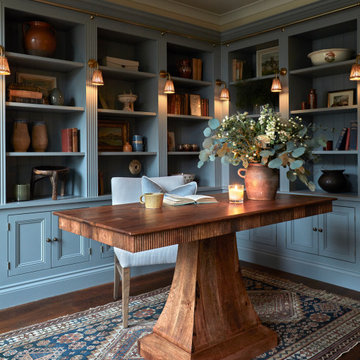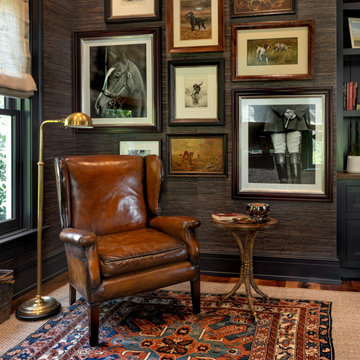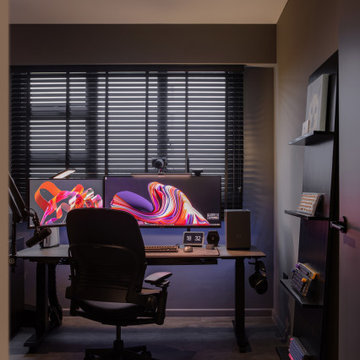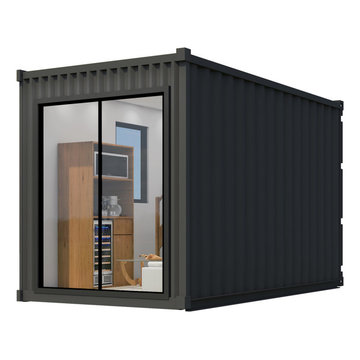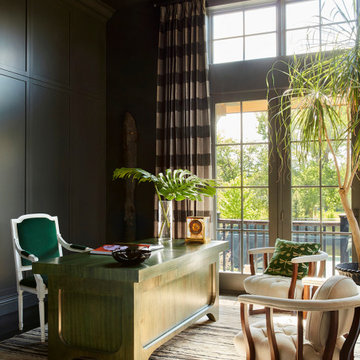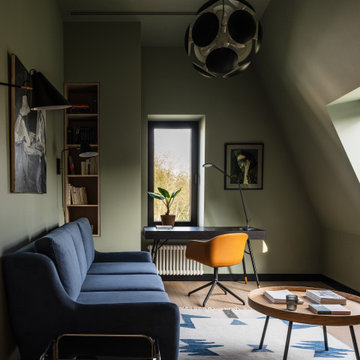Черный кабинет – фото дизайна интерьера
Сортировать:
Бюджет
Сортировать:Популярное за сегодня
201 - 220 из 23 050 фото
1 из 2
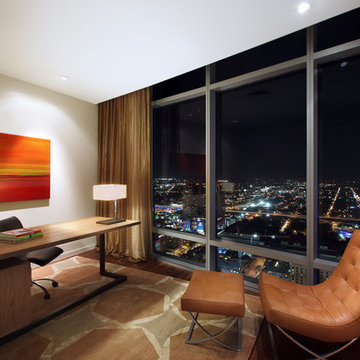
На фото: кабинет в современном стиле с белыми стенами, темным паркетным полом и отдельно стоящим рабочим столом с
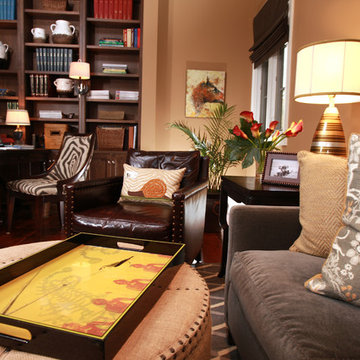
A living room and office that features artistic lighting fixtures, round upholstered ottoman, gray L-shaped couch, patterned window treatments, flat screen TV, gray and white area rug, leather armchair, built-in floor to ceiling bookshelf, intricate area rug, and hardwood flooring.
Project designed by Atlanta interior design firm, Nandina Home & Design. Their Sandy Springs home decor showroom and design studio also serve Midtown, Buckhead, and outside the perimeter.
For more about Nandina Home & Design, click here: https://nandinahome.com/

The perfect combination of functional office and decorative cabinetry. The soft gray is a serene palette for a working environment. Two work surfaces allow multiple people to work at the same time if desired. Every nook and cranny is utilized for a functional use.
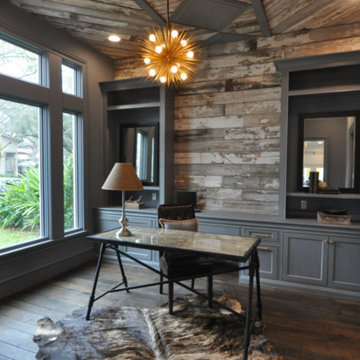
Пример оригинального дизайна: рабочее место среднего размера в стиле рустика с серыми стенами, темным паркетным полом, отдельно стоящим рабочим столом и коричневым полом без камина
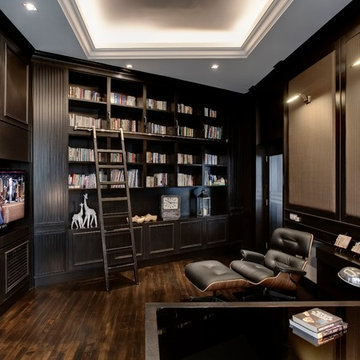
Alan Lee
Стильный дизайн: рабочее место в современном стиле с коричневыми стенами и темным паркетным полом без камина - последний тренд
Стильный дизайн: рабочее место в современном стиле с коричневыми стенами и темным паркетным полом без камина - последний тренд
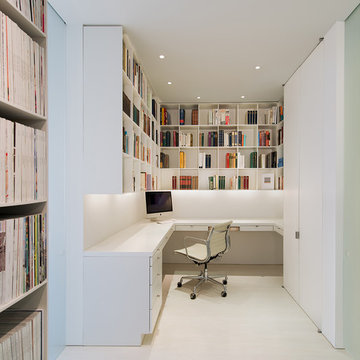
Идея дизайна: кабинет в стиле модернизм с белыми стенами и встроенным рабочим столом
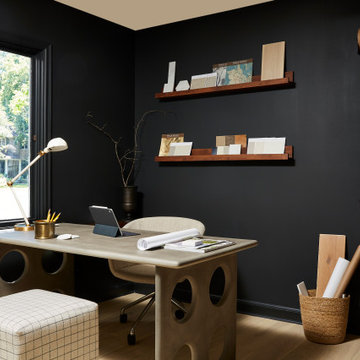
Peek a look at this moody home office which perfectly combines the tradition of this home with a moody modern vibe. This office packs function with a large desk, and functional faves that are perfect for brainstorming, planning or presenting.
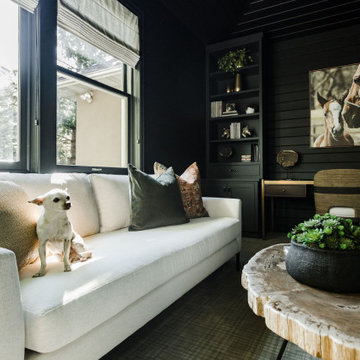
We transformed this barely used Sunroom into a fully functional home office because ...well, Covid. We opted for a dark and dramatic wall and ceiling color, BM Black Beauty, after learning about the homeowners love for all things equestrian. This moody color envelopes the space and we added texture with wood elements and brushed brass accents to shine against the black backdrop.
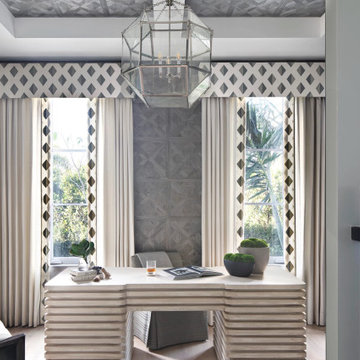
Источник вдохновения для домашнего уюта: кабинет в морском стиле с серыми стенами, светлым паркетным полом, отдельно стоящим рабочим столом и бежевым полом

Originally built in 1955, this modest penthouse apartment typified the small, separated living spaces of its era. The design challenge was how to create a home that reflected contemporary taste and the client’s desire for an environment rich in materials and textures. The keys to updating the space were threefold: break down the existing divisions between rooms; emphasize the connection to the adjoining 850-square-foot terrace; and establish an overarching visual harmony for the home through the use of simple, elegant materials.
The renovation preserves and enhances the home’s mid-century roots while bringing the design into the 21st century—appropriate given the apartment’s location just a few blocks from the fairgrounds of the 1962 World’s Fair.
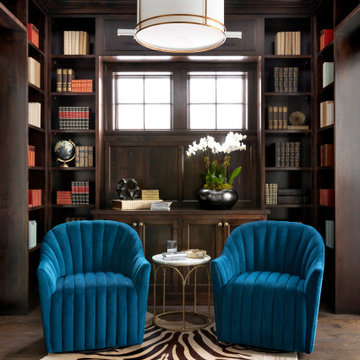
Источник вдохновения для домашнего уюта: кабинет среднего размера в современном стиле с коричневыми стенами, темным паркетным полом, отдельно стоящим рабочим столом и коричневым полом без камина
Черный кабинет – фото дизайна интерьера
11
