Черный домашний бар с фасадами цвета дерева среднего тона – фото дизайна интерьера
Сортировать:
Бюджет
Сортировать:Популярное за сегодня
1 - 20 из 233 фото
1 из 3
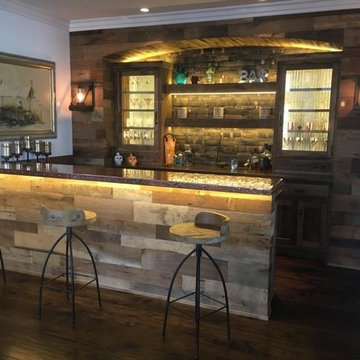
Luis Becerrca
Свежая идея для дизайна: п-образный домашний бар среднего размера в стиле рустика с мойкой, накладной мойкой, фасадами в стиле шейкер, фасадами цвета дерева среднего тона, столешницей из меди, коричневым фартуком, фартуком из дерева, темным паркетным полом и коричневым полом - отличное фото интерьера
Свежая идея для дизайна: п-образный домашний бар среднего размера в стиле рустика с мойкой, накладной мойкой, фасадами в стиле шейкер, фасадами цвета дерева среднего тона, столешницей из меди, коричневым фартуком, фартуком из дерева, темным паркетным полом и коричневым полом - отличное фото интерьера
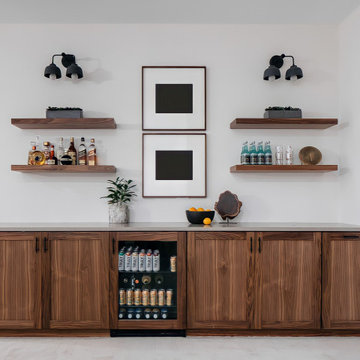
Meet your new Saturday spot!?
Hangout with your favorite people at this custom walnut wood dry bar. Drop your weekend plans in a comment below!
Пример оригинального дизайна: прямой домашний бар среднего размера в стиле ретро с фасадами в стиле шейкер, фасадами цвета дерева среднего тона, бежевым полом и серой столешницей без мойки, раковины
Пример оригинального дизайна: прямой домашний бар среднего размера в стиле ретро с фасадами в стиле шейкер, фасадами цвета дерева среднего тона, бежевым полом и серой столешницей без мойки, раковины

Свежая идея для дизайна: п-образный домашний бар в современном стиле с барной стойкой, плоскими фасадами, фасадами цвета дерева среднего тона, мраморной столешницей, черным фартуком, паркетным полом среднего тона, коричневым полом и черной столешницей - отличное фото интерьера
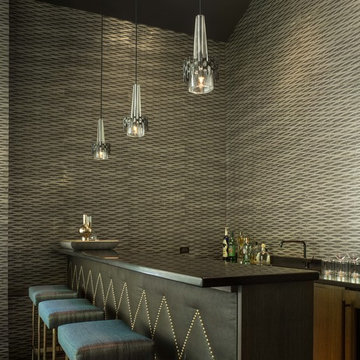
Пример оригинального дизайна: параллельный домашний бар среднего размера в современном стиле с барной стойкой, фасадами цвета дерева среднего тона, врезной мойкой, плоскими фасадами и разноцветным фартуком
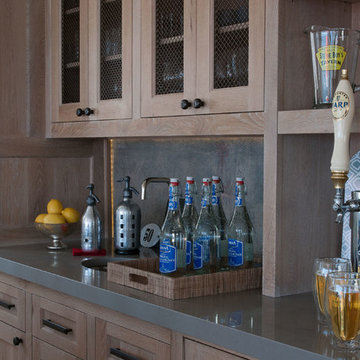
Идея дизайна: большой прямой домашний бар в морском стиле с мойкой, открытыми фасадами, фасадами цвета дерева среднего тона, столешницей из цинка, коричневым фартуком и фартуком из дерева
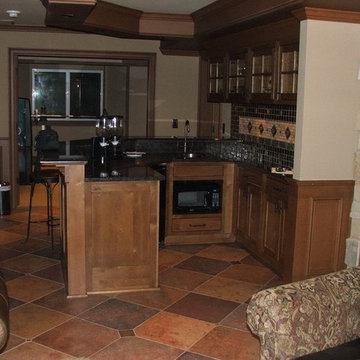
Источник вдохновения для домашнего уюта: маленький п-образный домашний бар в средиземноморском стиле с барной стойкой, врезной мойкой, фасадами с утопленной филенкой, фасадами цвета дерева среднего тона, гранитной столешницей и фартуком из плитки мозаики для на участке и в саду
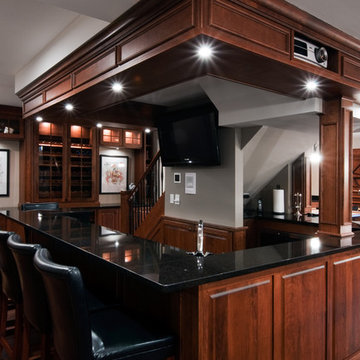
Kitchen Design and Remodeling-- Bloomingdale, Ill
http://www.askdesignfirst.com
All Design and Remodeling by DESIGNfirst Builders of Itasca, Il.
Photography by Anne Klemmer.

Rab Photography
Идея дизайна: маленький прямой домашний бар в стиле неоклассика (современная классика) с врезной мойкой, столешницей из кварцевого агломерата, бежевым фартуком, фартуком из стеклянной плитки, плоскими фасадами, мойкой, фасадами цвета дерева среднего тона, светлым паркетным полом и бежевым полом для на участке и в саду
Идея дизайна: маленький прямой домашний бар в стиле неоклассика (современная классика) с врезной мойкой, столешницей из кварцевого агломерата, бежевым фартуком, фартуком из стеклянной плитки, плоскими фасадами, мойкой, фасадами цвета дерева среднего тона, светлым паркетным полом и бежевым полом для на участке и в саду
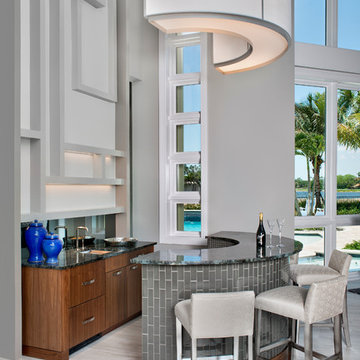
Bar cabinetry contains ice maker, sink, integrated drawer refrigeration. Beautifully designed.
Cabinetry designed by Clay Cox, Kitchens by Clay. Photos by Giovanni Photography.
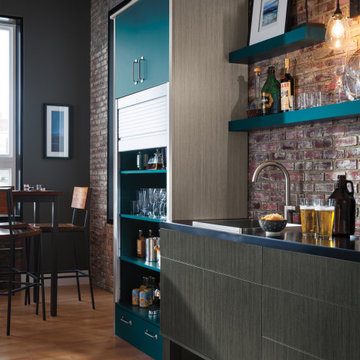
Идея дизайна: прямой домашний бар среднего размера в стиле лофт с мойкой, плоскими фасадами, фасадами цвета дерева среднего тона, фартуком из кирпича и светлым паркетным полом
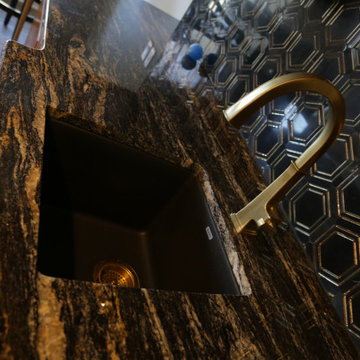
We used raised panel traditional cabinets as well as a Magma Black granite countertop to assist in this lower-level game rooms aesthetic and function. A new undermount sink, brass faucet, and cabinet pulls made this space more creatively inviting. The gold and black marble backsplash ties in the golds and cherry cabinets seamlessly. We were also sure to include proper cabinet lighting for function and setting the spaces mood.
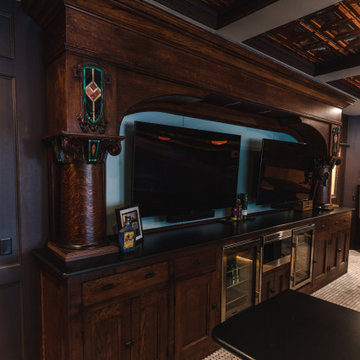
Stunning back bar was retro-fitted for modern appliances. Center island features a trough sink & appliances for entertaining.
Свежая идея для дизайна: огромный п-образный домашний бар в стиле кантри с барной стойкой, врезной мойкой, фасадами в стиле шейкер, фасадами цвета дерева среднего тона, столешницей из кварцевого агломерата, полом из керамогранита, белым полом и черной столешницей - отличное фото интерьера
Свежая идея для дизайна: огромный п-образный домашний бар в стиле кантри с барной стойкой, врезной мойкой, фасадами в стиле шейкер, фасадами цвета дерева среднего тона, столешницей из кварцевого агломерата, полом из керамогранита, белым полом и черной столешницей - отличное фото интерьера
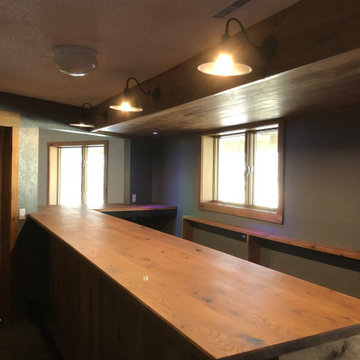
Свежая идея для дизайна: большой угловой домашний бар в стиле рустика с фасадами в стиле шейкер, фасадами цвета дерева среднего тона, деревянной столешницей, бетонным полом и разноцветным полом - отличное фото интерьера
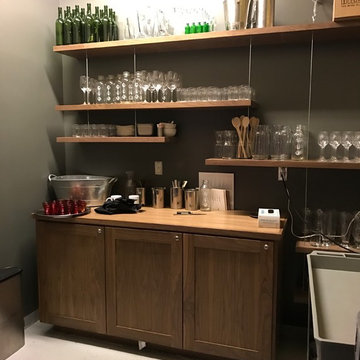
Свежая идея для дизайна: домашний бар в современном стиле с фасадами цвета дерева среднего тона - отличное фото интерьера

Picture Perfect House
Пример оригинального дизайна: прямой домашний бар среднего размера в стиле неоклассика (современная классика) с мойкой, белым фартуком, фартуком из дерева, черным полом, черной столешницей, фасадами цвета дерева среднего тона, врезной мойкой, фасадами с утопленной филенкой, столешницей из талькохлорита и полом из сланца
Пример оригинального дизайна: прямой домашний бар среднего размера в стиле неоклассика (современная классика) с мойкой, белым фартуком, фартуком из дерева, черным полом, черной столешницей, фасадами цвета дерева среднего тона, врезной мойкой, фасадами с утопленной филенкой, столешницей из талькохлорита и полом из сланца

This prairie home tucked in the woods strikes a harmonious balance between modern efficiency and welcoming warmth.
This home's thoughtful design extends to the beverage bar area, which features open shelving and drawers, offering convenient storage for all drink essentials.
---
Project designed by Minneapolis interior design studio LiLu Interiors. They serve the Minneapolis-St. Paul area, including Wayzata, Edina, and Rochester, and they travel to the far-flung destinations where their upscale clientele owns second homes.
For more about LiLu Interiors, see here: https://www.liluinteriors.com/
To learn more about this project, see here:
https://www.liluinteriors.com/portfolio-items/north-oaks-prairie-home-interior-design/

Источник вдохновения для домашнего уюта: большой прямой домашний бар в стиле лофт с барной стойкой, открытыми фасадами, фартуком из кирпича, бетонным полом, серым полом, фасадами цвета дерева среднего тона и гранитной столешницей

На фото: прямой домашний бар в стиле модернизм с столешницей из кварцита, полом из керамогранита, плоскими фасадами, фасадами цвета дерева среднего тона и фартуком из каменной плитки с
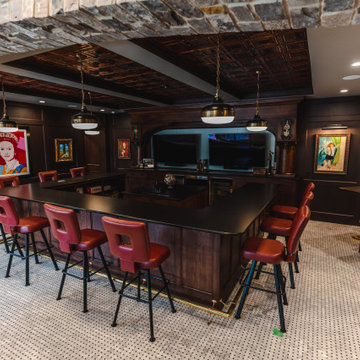
Stunning back bar was retro-fitted for modern appliances. Center island features a trough sink & appliances for entertaining.
На фото: огромный п-образный домашний бар в стиле кантри с барной стойкой, врезной мойкой, фасадами в стиле шейкер, фасадами цвета дерева среднего тона, столешницей из кварцевого агломерата, полом из керамогранита, белым полом и черной столешницей
На фото: огромный п-образный домашний бар в стиле кантри с барной стойкой, врезной мойкой, фасадами в стиле шейкер, фасадами цвета дерева среднего тона, столешницей из кварцевого агломерата, полом из керамогранита, белым полом и черной столешницей

This new home was built on an old lot in Dallas, TX in the Preston Hollow neighborhood. The new home is a little over 5,600 sq.ft. and features an expansive great room and a professional chef’s kitchen. This 100% brick exterior home was built with full-foam encapsulation for maximum energy performance. There is an immaculate courtyard enclosed by a 9' brick wall keeping their spool (spa/pool) private. Electric infrared radiant patio heaters and patio fans and of course a fireplace keep the courtyard comfortable no matter what time of year. A custom king and a half bed was built with steps at the end of the bed, making it easy for their dog Roxy, to get up on the bed. There are electrical outlets in the back of the bathroom drawers and a TV mounted on the wall behind the tub for convenience. The bathroom also has a steam shower with a digital thermostatic valve. The kitchen has two of everything, as it should, being a commercial chef's kitchen! The stainless vent hood, flanked by floating wooden shelves, draws your eyes to the center of this immaculate kitchen full of Bluestar Commercial appliances. There is also a wall oven with a warming drawer, a brick pizza oven, and an indoor churrasco grill. There are two refrigerators, one on either end of the expansive kitchen wall, making everything convenient. There are two islands; one with casual dining bar stools, as well as a built-in dining table and another for prepping food. At the top of the stairs is a good size landing for storage and family photos. There are two bedrooms, each with its own bathroom, as well as a movie room. What makes this home so special is the Casita! It has its own entrance off the common breezeway to the main house and courtyard. There is a full kitchen, a living area, an ADA compliant full bath, and a comfortable king bedroom. It’s perfect for friends staying the weekend or in-laws staying for a month.
Черный домашний бар с фасадами цвета дерева среднего тона – фото дизайна интерьера
1