Черная ванная комната с душевой кабиной – фото дизайна интерьера
Сортировать:
Бюджет
Сортировать:Популярное за сегодня
61 - 80 из 6 215 фото
1 из 3

The tub utilizes as fixed shower glass in lieu of a rod and curtain. The bathroom is designed with long subway tiles and a large niche with ample space for bathing needs.

Пример оригинального дизайна: ванная комната среднего размера в стиле кантри с белыми фасадами, ванной на ножках, раздельным унитазом, белой плиткой, плиткой кабанчик, белыми стенами, врезной раковиной, мраморной столешницей, душем с распашными дверями, синим полом, серой столешницей, душевой кабиной и фасадами с утопленной филенкой

Стильный дизайн: ванная комната в стиле неоклассика (современная классика) с фасадами в стиле шейкер, белыми фасадами, душем в нише, белой плиткой, плиткой кабанчик, белыми стенами, полом из сланца, душевой кабиной, врезной раковиной, черным полом и шторкой для ванной - последний тренд

Свежая идея для дизайна: ванная комната с белыми фасадами, отдельно стоящей ванной, серыми стенами, полом из мозаичной плитки, душевой кабиной, настольной раковиной, белым полом и фасадами с утопленной филенкой - отличное фото интерьера
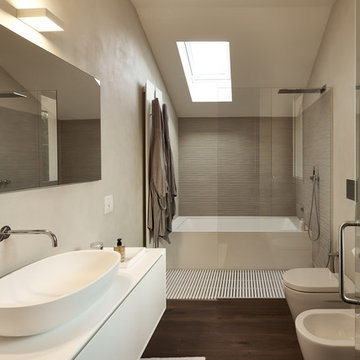
AZero Studio
fotografo Massimo Mantovani
Источник вдохновения для домашнего уюта: ванная комната в современном стиле с плоскими фасадами, белыми фасадами, ванной в нише, душем без бортиков, биде, серыми стенами, душевой кабиной, настольной раковиной, коричневым полом и открытым душем
Источник вдохновения для домашнего уюта: ванная комната в современном стиле с плоскими фасадами, белыми фасадами, ванной в нише, душем без бортиков, биде, серыми стенами, душевой кабиной, настольной раковиной, коричневым полом и открытым душем

With this project we made good use of that tricky space next to the eaves by sectioning it off with a partition wall and creating an en suite wet room on one side and dressing room on the other. I chose these gorgeous green slate tiles which tied in nicely with the twin hammered copper basins and brass taps.
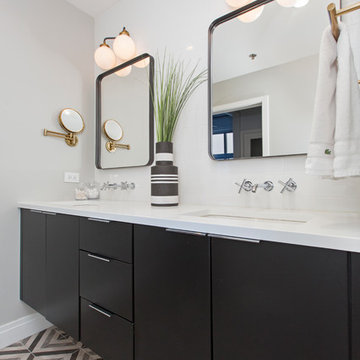
Converted a water damaged master bath that had lots of caramel toned marble into an clean sophisticated retreat. Concrete porcelain tile floors and bright white quartz complete the look to make this a creative collaboration of materials. Matte black and mixed metals were some of the details that weren't overlooked.
Designer: Amy Wettersten
Photographer: Vadim Gurevich
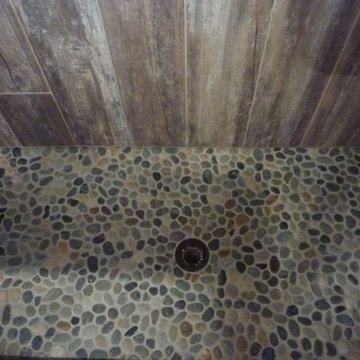
With the help of a contractor, the whirlpool tub was removed and a walk-in shower was installed in its place. Peggy and Jim were on the hunt for the perfect barnwood-look tile to line the walls of the shower and coordinate with the river rock flooring they planned to install.

Архитектор, автор проекта – Александр Воронов; Фото – Михаил Поморцев | Pro.Foto
Пример оригинального дизайна: маленькая ванная комната в стиле рустика с темными деревянными фасадами, угловым душем, инсталляцией, бежевой плиткой, разноцветной плиткой, каменной плиткой, коричневыми стенами, душевой кабиной, настольной раковиной, столешницей из дерева, открытыми фасадами и коричневой столешницей для на участке и в саду
Пример оригинального дизайна: маленькая ванная комната в стиле рустика с темными деревянными фасадами, угловым душем, инсталляцией, бежевой плиткой, разноцветной плиткой, каменной плиткой, коричневыми стенами, душевой кабиной, настольной раковиной, столешницей из дерева, открытыми фасадами и коричневой столешницей для на участке и в саду
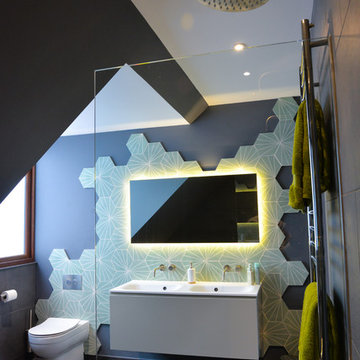
На фото: ванная комната среднего размера в современном стиле с серыми фасадами, угловым душем, зеленой плиткой, цементной плиткой, бетонным полом и душевой кабиной с
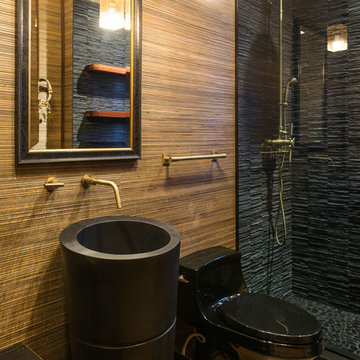
Mark Quéripel, AIA is an award-winning architect and interior designer, whose Boulder, Colorado design firm, MQ Architecture & Design, strives to create uniquely personal custom homes and remodels which resonate deeply with clients. The firm offers a wide array of professional services, and partners with some of the nation’s finest engineers and builders to provide a successful and synergistic building experience.
Alex Geller Photography
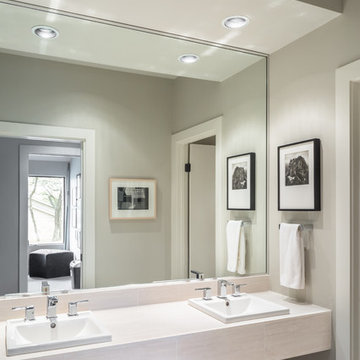
Kids Bath with floating vanity. Dual drop-in sinks with chrome fixtures. 24" tile countertop. Fur-down ceiling with recessed can lighting. 12x24 porcelain tile floor with tile baseboard. Linen closet. Private tub and toilet room. Photo: Charles Quinn
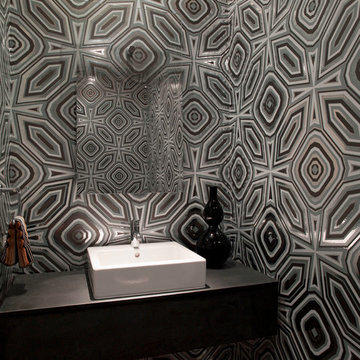
The tiny powder bath becomes a dramatic jewel box with the addition of this graphic wallpaper and the mirror that fades to clear glass (project completed while I was Lead Designer at Urbanspace Interiors)
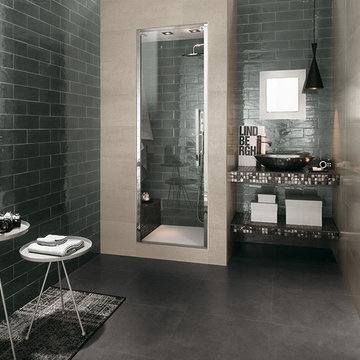
Walls are porcelain:
Manhattan, Smoke
Стильный дизайн: большая ванная комната в современном стиле с душем в нише, черной плиткой, плиткой кабанчик, разноцветными стенами, бетонным полом, душевой кабиной, настольной раковиной, столешницей из плитки, серым полом и душем с распашными дверями - последний тренд
Стильный дизайн: большая ванная комната в современном стиле с душем в нише, черной плиткой, плиткой кабанчик, разноцветными стенами, бетонным полом, душевой кабиной, настольной раковиной, столешницей из плитки, серым полом и душем с распашными дверями - последний тренд

This is a custom floating, Walnut vanity. The blue tile back splash, and hanging lights complement the Walnut drawers, and give this bathroom a very modern look.

Taking the elements of the traditional 1929 bathroom as a spring board, this bathroom’s design asserts that modern interiors can live beautifully within a conventional backdrop. While paying homage to the work-a-day bathroom, the finished room successfully combines modern sophistication and whimsy. The familiar black and white tile clad bathroom was re-envisioned utilizing a custom mosaic tile, updated fixtures and fittings, an unexpected color palette, state of the art light fixtures and bold modern art. The original dressing area closets, given a face lift with new finish and hardware, were the inspiration for the new custom vanity - modern in concept, but incorporating the grid detail found in the original casework.
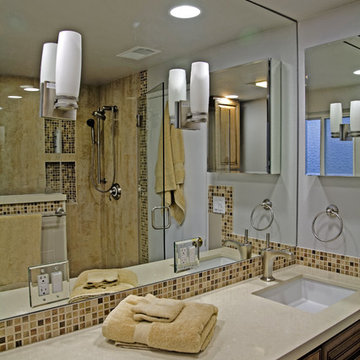
Идея дизайна: ванная комната среднего размера в современном стиле с плиткой мозаикой, фасадами цвета дерева среднего тона, угловым душем, унитазом-моноблоком, бежевой плиткой, серыми стенами, полом из керамогранита, душевой кабиной, врезной раковиной, столешницей из искусственного кварца и фасадами с утопленной филенкой

This hall 1/2 Bathroom was very outdated and needed an update. We started by tearing out a wall that separated the sink area from the toilet and shower area. We found by doing this would give the bathroom more breathing space. We installed patterned cement tile on the main floor and on the shower floor is a black hex mosaic tile, with white subway tiles wrapping the walls.

Идея дизайна: маленькая ванная комната в современном стиле с открытыми фасадами, белыми фасадами, душем в нише, инсталляцией, серой плиткой, монолитной раковиной, серым полом, душем с раздвижными дверями, белой столешницей, тумбой под одну раковину, подвесной тумбой и душевой кабиной для на участке и в саду
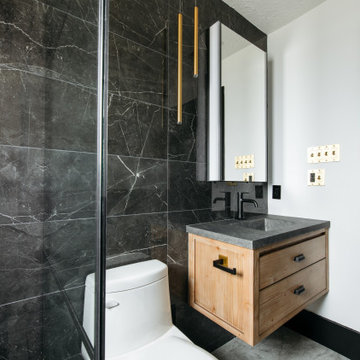
Источник вдохновения для домашнего уюта: ванная комната в современном стиле с плоскими фасадами, фасадами цвета дерева среднего тона, унитазом-моноблоком, черной плиткой, белыми стенами, душевой кабиной, монолитной раковиной, серым полом, серой столешницей, тумбой под одну раковину и подвесной тумбой
Черная ванная комната с душевой кабиной – фото дизайна интерьера
4