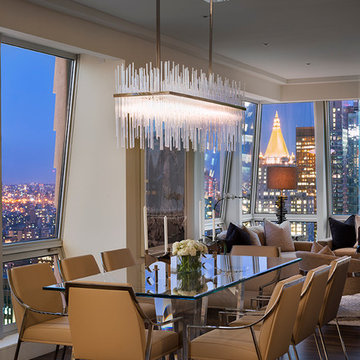Черная столовая среднего размера – фото дизайна интерьера
Сортировать:
Бюджет
Сортировать:Популярное за сегодня
101 - 120 из 4 335 фото
1 из 3
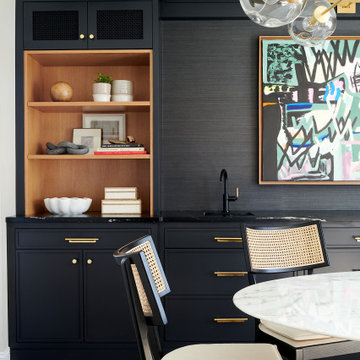
Modern and moody dining room blends textures with bold statement art.
Идея дизайна: отдельная столовая среднего размера в стиле ретро с белыми стенами, светлым паркетным полом и коричневым полом без камина
Идея дизайна: отдельная столовая среднего размера в стиле ретро с белыми стенами, светлым паркетным полом и коричневым полом без камина
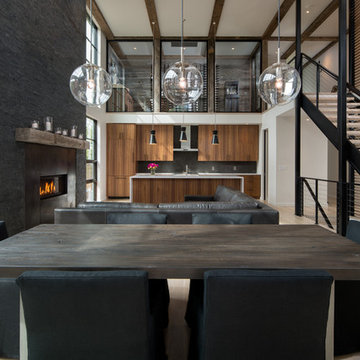
На фото: гостиная-столовая среднего размера в стиле модернизм с серыми стенами, светлым паркетным полом, стандартным камином, фасадом камина из металла и коричневым полом с
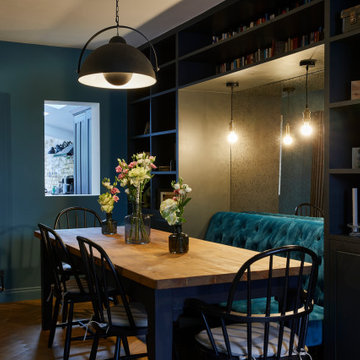
A grown up dining room for entertaining friends and family
На фото: отдельная столовая среднего размера в современном стиле с синими стенами, паркетным полом среднего тона и коричневым полом с
На фото: отдельная столовая среднего размера в современном стиле с синими стенами, паркетным полом среднего тона и коричневым полом с
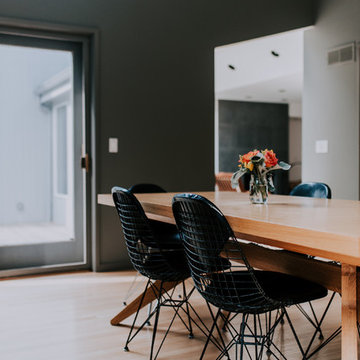
Свежая идея для дизайна: отдельная столовая среднего размера в современном стиле с серыми стенами без камина - отличное фото интерьера
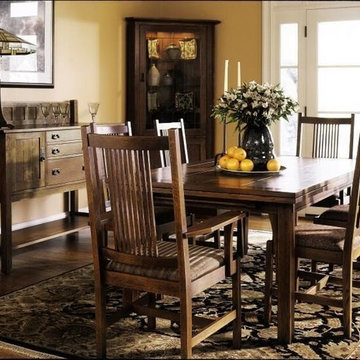
На фото: отдельная столовая среднего размера в классическом стиле с желтыми стенами и темным паркетным полом без камина
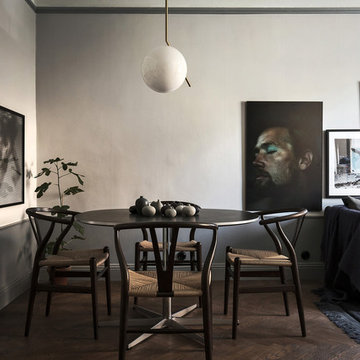
На фото: столовая среднего размера в скандинавском стиле с серыми стенами и темным паркетным полом без камина с
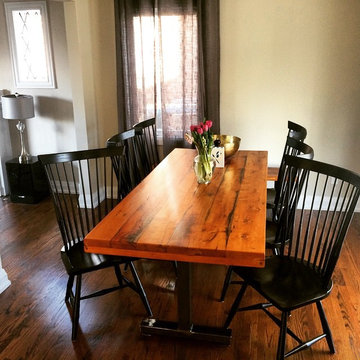
Custom made Canadian reclaimed wood dining table. Model T leg style with Golden Pecan stain. Made to order at Forever Interiors.
Источник вдохновения для домашнего уюта: столовая среднего размера в стиле модернизм с полом из бамбука и коричневым полом
Источник вдохновения для домашнего уюта: столовая среднего размера в стиле модернизм с полом из бамбука и коричневым полом
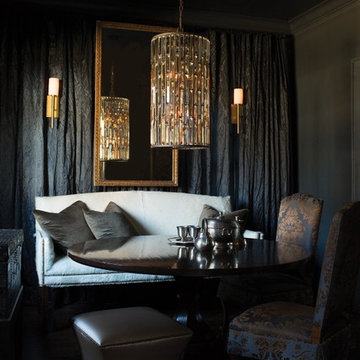
На фото: отдельная столовая среднего размера в современном стиле с серыми стенами и темным паркетным полом без камина
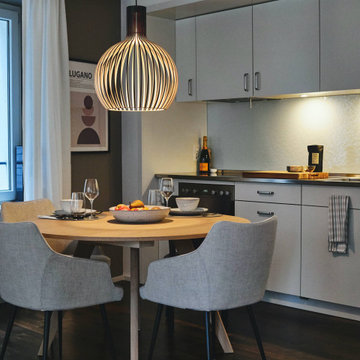
Ein offenes Wohn- und Esszimmer mit Küchenzeile: in Zonen aufgeteilt wird diese relativ kleine Mietwohnung in Zürich's Altstadt zum grosszügigen Raum.
Das Sofa mit Recamière versteckt ein vollständiges Gästebett mit einer 160 cm breiten Matratze. In der Fensternische findet das E-Piano einen perfekten Platz. Die grosse Akzentwand mit Farrow & Ball Farbe bringt Wärme und Struktur in den Raum.
Detail: Esszimmer Leuchte Modell Octo von Secto Design. Ein runder, erweiterbarer Esstisch (von bolia.com) ist platzsparend gewährt aber genügend Platz für Gäste.
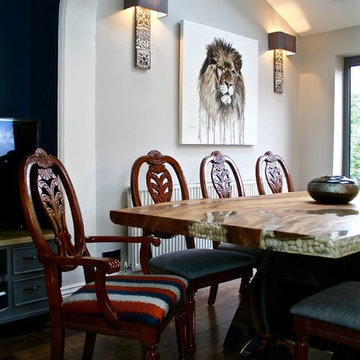
The large open plan had three areas, the final one being a dining area. The client was keen to have a 'living edge' dining table, so we commissioned this one from Charlesworthy. The client got to choose their piece of wood from a selection and then received updates as it was transformed into this unique piece. They also re-upholstered some traditional chairs so that they had the old with the new.
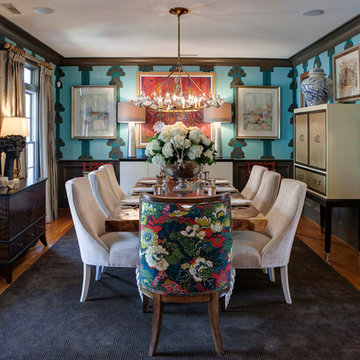
Timeless Memories Studio
Источник вдохновения для домашнего уюта: отдельная столовая среднего размера в стиле фьюжн с синими стенами и паркетным полом среднего тона без камина
Источник вдохновения для домашнего уюта: отдельная столовая среднего размера в стиле фьюжн с синими стенами и паркетным полом среднего тона без камина
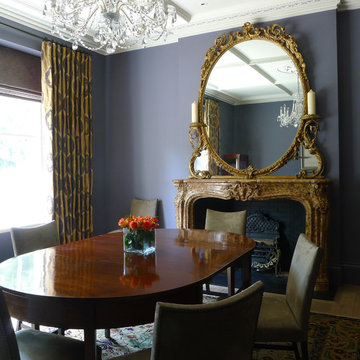
Dining Room
www.johnevansdesign.com
(Photographed by Mike Swartz photography)
Пример оригинального дизайна: отдельная столовая среднего размера в классическом стиле с серыми стенами и паркетным полом среднего тона
Пример оригинального дизайна: отдельная столовая среднего размера в классическом стиле с серыми стенами и паркетным полом среднего тона
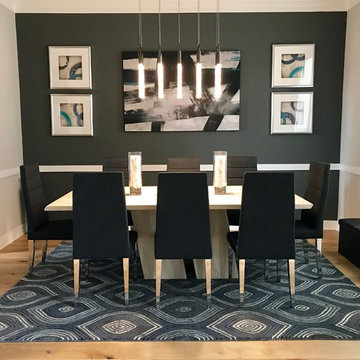
The Delaney's Design team was selected to decorate this beautiful new home in Frisco, Texas. The clients had selected their major furnishings, but weren't sure where to start when it came to decorating and creating a warm and welcoming home.
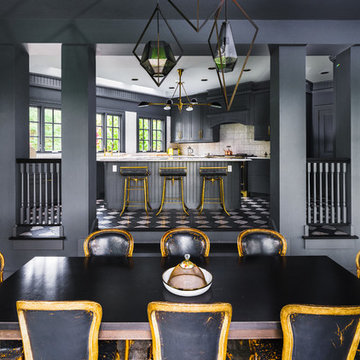
Пример оригинального дизайна: кухня-столовая среднего размера в стиле фьюжн с серыми стенами и ковровым покрытием без камина

キッチンはオリジナルデザインで大工工事
Kentaro Watanabe
Идея дизайна: кухня-столовая среднего размера в восточном стиле с белыми стенами, темным паркетным полом, печью-буржуйкой, фасадом камина из бетона и коричневым полом
Идея дизайна: кухня-столовая среднего размера в восточном стиле с белыми стенами, темным паркетным полом, печью-буржуйкой, фасадом камина из бетона и коричневым полом
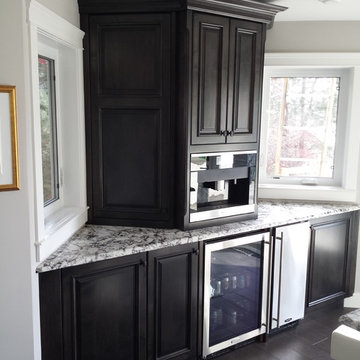
Beverage centre with built-in coffee maker and ice maker with beverage fridge
На фото: кухня-столовая среднего размера в классическом стиле с темным паркетным полом и коричневым полом
На фото: кухня-столовая среднего размера в классическом стиле с темным паркетным полом и коричневым полом
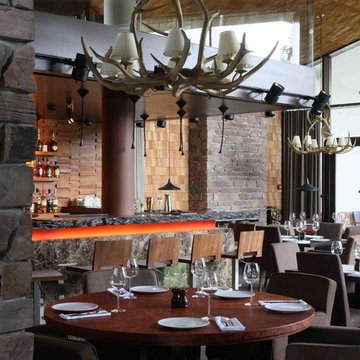
автор:Михаил Ганевич
На фото: столовая среднего размера в современном стиле с полом из сланца, горизонтальным камином, фасадом камина из камня и серым полом
На фото: столовая среднего размера в современном стиле с полом из сланца, горизонтальным камином, фасадом камина из камня и серым полом
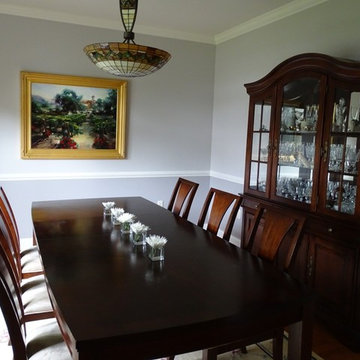
На фото: отдельная столовая среднего размера в классическом стиле с серыми стенами и паркетным полом среднего тона с
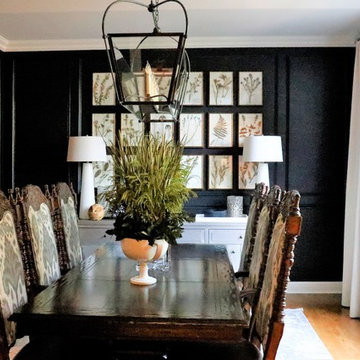
After just moving to STL from Atlanta with her husband, triplets, and 4 rescue dogs...this client was looking for a sophisticated space that was a reflection of her love of Design and a space that kept in line with an overall budget.
The Great Room needed to accommodate the daily needs of a family of 5 and 4 dogs.... but also the extended family and friends that came to visit from out of town.
2 CR Laine custom sofas, oversized cocktail table, leather updated custom wing chairs, accent tables that not only looked the part, but that were functional for this large family...no coasters necessary, and a plethora of pillows for cozying up on the floor.
After seeing the potential of the home and what good Design can accomplish, we took to the Office and Dining Room. Using the clients existing furniture in the Dining, adding an updated metal server and an oversized Visual Comfort Lantern Light were just the beginning. Top it off with a deep navy high gloss paint color , custom window treatments and a light overdyed area rug to lighten the heavy existing dining table and chairs, and job complete!
In the Office, adding a coat of deep green/gray paint to the wood bookcases set the backdrop for the bronze metal desk and glass floor lamps. Oversized tufted ottoman, and chairs to cozy up to the fire were the needed layers. Custom window treatments and artwork that reflected the clients love of golf created a functional and updated space.
THE KITCHEN!!
During our First Design phase, the kitchen was going to stay "as is"...but after completing a stunning Great Room space to accommodate triplets and 4 dogs, we knew the kitchen needed to compliment. Wolf appliances, Sub Zero refrigeration, custom cabinets were all a great foundation to a soon to be spectacular kitchen. Taj Mahal quartzite was just what was necessary to enhance the warm tones of the cabinetry and give the kitchen the necessary sustainability. New flooring to compliment the warm tones but also to introduce some cooler tones were the crescendo to this update! This expansive space is connected and cohesive, despite its grand footprint. Floating shelves and simple artwork all reflect the lifestyle of this active family.
Cure Design Group (636) 294-2343 https://curedesigngroup.com/
Town & Country, MO
Черная столовая среднего размера – фото дизайна интерьера
6
