Черная прихожая среднего размера – фото дизайна интерьера
Сортировать:
Бюджет
Сортировать:Популярное за сегодня
61 - 80 из 2 399 фото
1 из 3
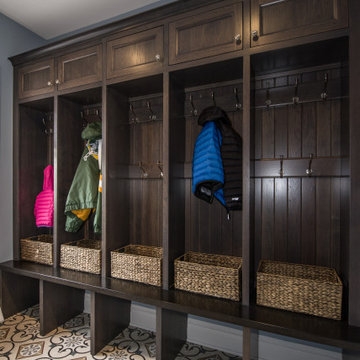
Пример оригинального дизайна: тамбур среднего размера в классическом стиле с серыми стенами, полом из керамической плитки и бежевым полом

We blended the client's cool and contemporary style with the home's classic midcentury architecture in this post and beam renovation. It was important to define each space within this open concept plan with strong symmetrical furniture and lighting. A special feature in the living room is the solid white oak built-in shelves designed to house our client's art while maximizing the height of the space.
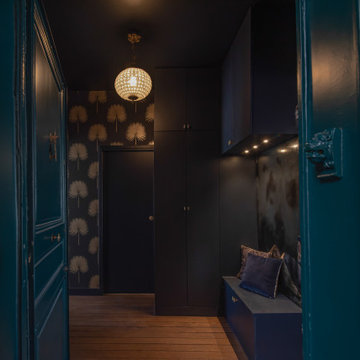
Идея дизайна: фойе среднего размера в современном стиле с черными стенами, паркетным полом среднего тона, одностворчатой входной дверью, черной входной дверью, коричневым полом и обоями на стенах
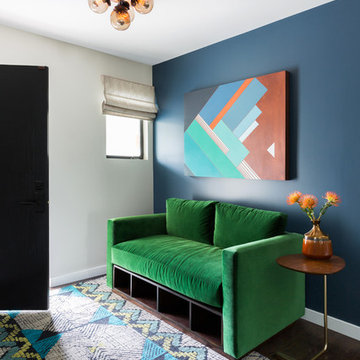
Источник вдохновения для домашнего уюта: прихожая среднего размера в современном стиле с синими стенами, темным паркетным полом, одностворчатой входной дверью и черной входной дверью
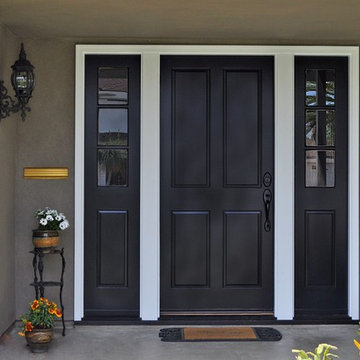
Single front entry door with windows on either side in Los Angeles installed by Supreme Remodeling INC.
На фото: входная дверь среднего размера в классическом стиле с серыми стенами, бетонным полом, одностворчатой входной дверью и синей входной дверью
На фото: входная дверь среднего размера в классическом стиле с серыми стенами, бетонным полом, одностворчатой входной дверью и синей входной дверью
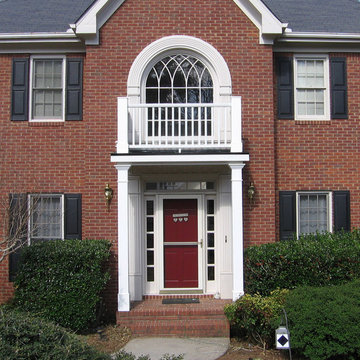
Two column portico with upper rail balcony located in Johns Creek, GA. ©2012 Georgia Front Porch.
На фото: входная дверь среднего размера в классическом стиле с одностворчатой входной дверью и красной входной дверью
На фото: входная дверь среднего размера в классическом стиле с одностворчатой входной дверью и красной входной дверью

Стеновые панели и классический карниз, дополняющие кухонный гарнитур, участвуют в композиции прихожей. Этим приемом архитектор создает ощущение целостности пространства квартиры.
-
Архитектор: Егоров Кирилл
Текстиль: Егорова Екатерина
Фотограф: Спиридонов Роман
Стилист: Шимкевич Евгения

Eichler in Marinwood - At the larger scale of the property existed a desire to soften and deepen the engagement between the house and the street frontage. As such, the landscaping palette consists of textures chosen for subtlety and granularity. Spaces are layered by way of planting, diaphanous fencing and lighting. The interior engages the front of the house by the insertion of a floor to ceiling glazing at the dining room.
Jog-in path from street to house maintains a sense of privacy and sequential unveiling of interior/private spaces. This non-atrium model is invested with the best aspects of the iconic eichler configuration without compromise to the sense of order and orientation.
photo: scott hargis
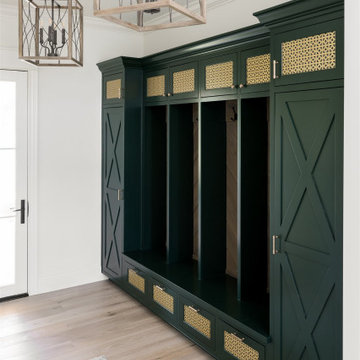
A neutral color palette punctuated by warm wood tones and large windows create a comfortable, natural environment that combines casual southern living with European coastal elegance. The 10-foot tall pocket doors leading to a covered porch were designed in collaboration with the architect for seamless indoor-outdoor living. Decorative house accents including stunning wallpapers, vintage tumbled bricks, and colorful walls create visual interest throughout the space. Beautiful fireplaces, luxury furnishings, statement lighting, comfortable furniture, and a fabulous basement entertainment area make this home a welcome place for relaxed, fun gatherings.
---
Project completed by Wendy Langston's Everything Home interior design firm, which serves Carmel, Zionsville, Fishers, Westfield, Noblesville, and Indianapolis.
For more about Everything Home, click here: https://everythinghomedesigns.com/
To learn more about this project, click here:
https://everythinghomedesigns.com/portfolio/aberdeen-living-bargersville-indiana/
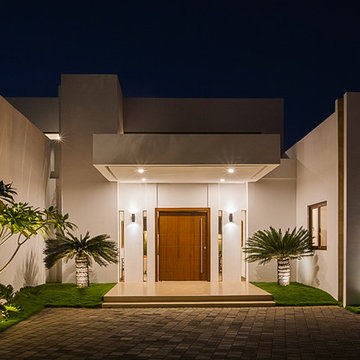
The entrance snuggled in between, keeping up with similar shaping, along with the subtle beauty of the longitudinal slits in the wall baring the interior inside.
The lighting is carefully reflected to highlight this modern home's features.
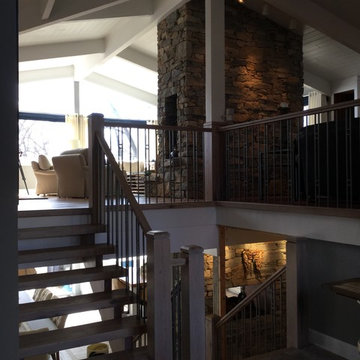
The entry updates brought in abundant natural light with the clear glass front door and side lights. Large round window above adds to the nautical enhancements. The oak and bronze stair case allows a clearer view of the spaces above and below unlike the white that was there before.
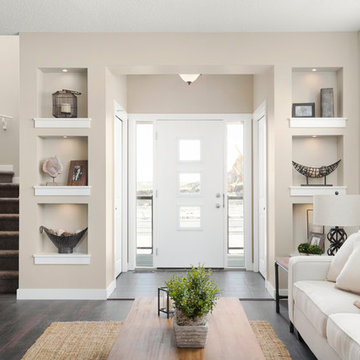
Eymeric Wilding
На фото: тамбур среднего размера в стиле неоклассика (современная классика) с бежевыми стенами, полом из керамической плитки, белой входной дверью и одностворчатой входной дверью
На фото: тамбур среднего размера в стиле неоклассика (современная классика) с бежевыми стенами, полом из керамической плитки, белой входной дверью и одностворчатой входной дверью
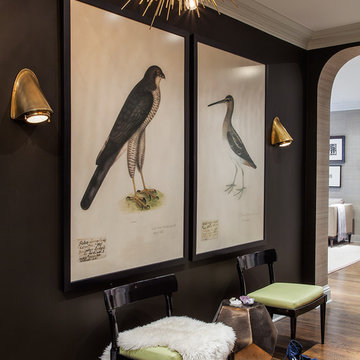
Свежая идея для дизайна: фойе среднего размера в современном стиле с черными стенами и паркетным полом среднего тона - отличное фото интерьера

玄関に腰掛を設けてその下と、背面壁に間接照明を入れました。
На фото: узкая прихожая среднего размера с синими стенами, полом из известняка, одностворчатой входной дверью, входной дверью из дерева среднего тона, серым полом, потолком с обоями и деревянными стенами с
На фото: узкая прихожая среднего размера с синими стенами, полом из известняка, одностворчатой входной дверью, входной дверью из дерева среднего тона, серым полом, потолком с обоями и деревянными стенами с
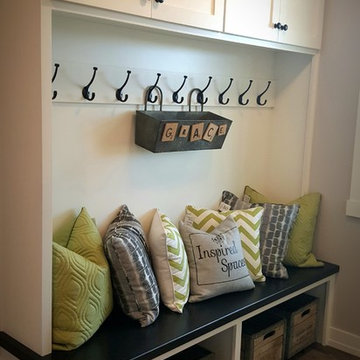
На фото: тамбур среднего размера со шкафом для обуви в стиле кантри с белыми стенами, одностворчатой входной дверью, белой входной дверью, коричневым полом и полом из винила
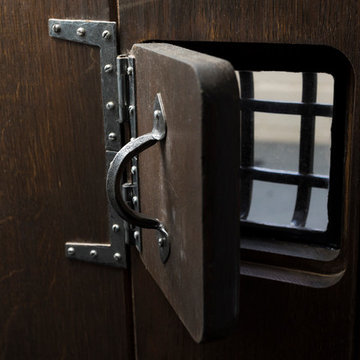
Bespoke Oak Front Door with privacy hatch.
Photograph: Chris Kemp
Пример оригинального дизайна: входная дверь среднего размера в стиле рустика с бежевыми стенами, темным паркетным полом, одностворчатой входной дверью и черной входной дверью
Пример оригинального дизайна: входная дверь среднего размера в стиле рустика с бежевыми стенами, темным паркетным полом, одностворчатой входной дверью и черной входной дверью
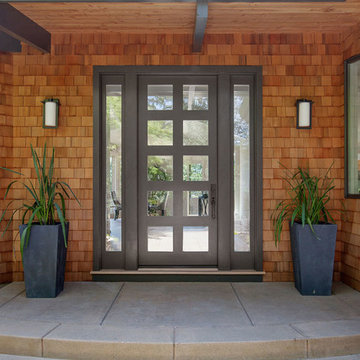
Идея дизайна: прихожая среднего размера в современном стиле с одностворчатой входной дверью
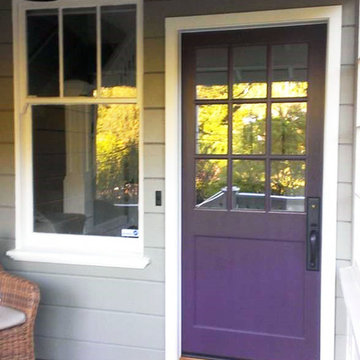
На фото: входная дверь среднего размера в классическом стиле с бетонным полом, одностворчатой входной дверью и фиолетовой входной дверью
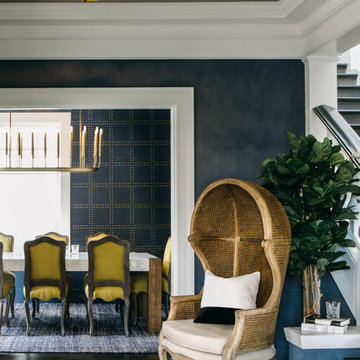
Conroy Tanzer
Пример оригинального дизайна: фойе среднего размера в классическом стиле с серыми стенами, темным паркетным полом, двустворчатой входной дверью, белой входной дверью и черным полом
Пример оригинального дизайна: фойе среднего размера в классическом стиле с серыми стенами, темным паркетным полом, двустворчатой входной дверью, белой входной дверью и черным полом
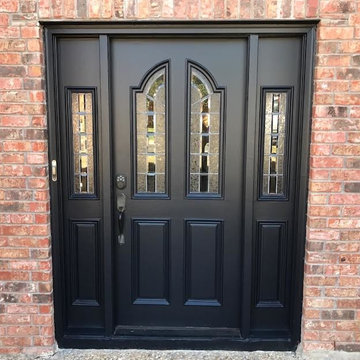
San Antonio Home
Power washed deck, house and painted entire exterior and front door.
На фото: прихожая среднего размера в классическом стиле с одностворчатой входной дверью и черной входной дверью с
На фото: прихожая среднего размера в классическом стиле с одностворчатой входной дверью и черной входной дверью с
Черная прихожая среднего размера – фото дизайна интерьера
4