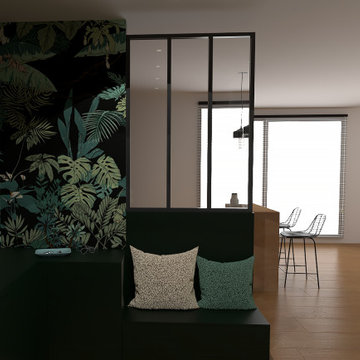Черная прихожая среднего размера – фото дизайна интерьера
Сортировать:
Бюджет
Сортировать:Популярное за сегодня
161 - 180 из 2 399 фото
1 из 3
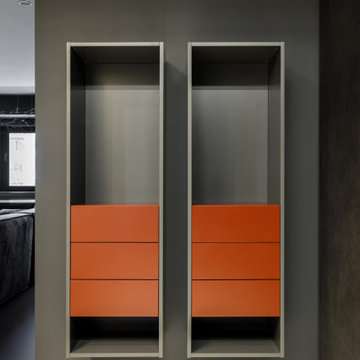
Источник вдохновения для домашнего уюта: вестибюль среднего размера со шкафом для обуви в современном стиле с белыми стенами, полом из керамогранита, одностворчатой входной дверью, серой входной дверью, коричневым полом, многоуровневым потолком и панелями на стенах
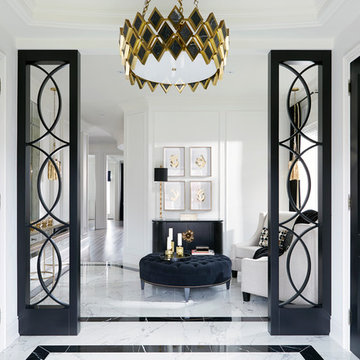
Stunning front foyer with double coat closets and decorative screens.
Свежая идея для дизайна: фойе среднего размера в стиле неоклассика (современная классика) с белыми стенами, полом из керамогранита и белым полом - отличное фото интерьера
Свежая идея для дизайна: фойе среднего размера в стиле неоклассика (современная классика) с белыми стенами, полом из керамогранита и белым полом - отличное фото интерьера
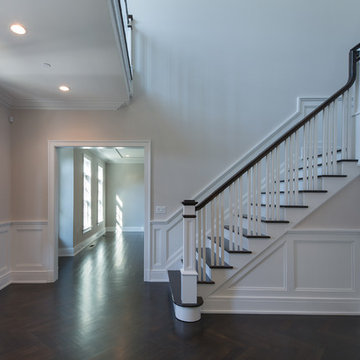
На фото: фойе среднего размера в стиле неоклассика (современная классика) с серыми стенами, темным паркетным полом, одностворчатой входной дверью и входной дверью из темного дерева с
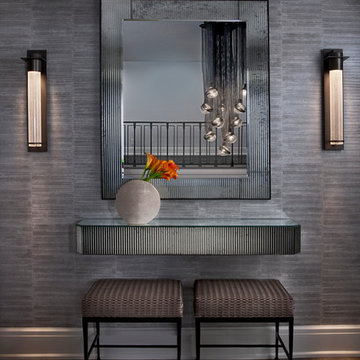
Источник вдохновения для домашнего уюта: входная дверь среднего размера в современном стиле с серыми стенами и темным паркетным полом
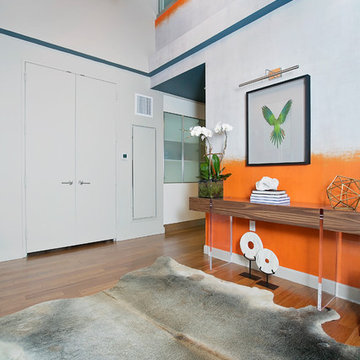
Alexey Gold-Dvoryadkin
На фото: фойе среднего размера в современном стиле с оранжевыми стенами, паркетным полом среднего тона, двустворчатой входной дверью и серой входной дверью с
На фото: фойе среднего размера в современном стиле с оранжевыми стенами, паркетным полом среднего тона, двустворчатой входной дверью и серой входной дверью с
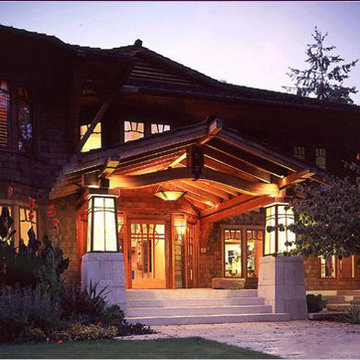
The Owners of this luxurious waterfront estate acquired this property after the previous owners defaulted on their loan and stopped construction. We were initially engaged to inspect and assess the structural integrity of the building shell and work with a geo-technical engineer to evaluate the condition of the site’s soil. Tests determined that the site’s previous use as a sawmill and Native American fishing ground rendered the soil unfit for construction activity. In response to the lack of soil bearing capacity, our solution employs expansive footings supported by hundreds of piles throughout the entire project site.
After completing our inspection of the structure, we were engaged to completely redesigned this home to accommodate our clients’ growing family and extensive art collection. Stylistically, this highly detailed structure borrows from the grand bungalows of the Greene brothers in Pasadena, California while employing sophisticated climate, lighting, AV and security systems. To ensure our clients’ art collection was properly displayed and protected, we worked with specialists from the Seattle Art Museum to develop appropriate lighting and climate control systems. Finally, we engaged the best craftsman we know – general contractor, interior designer, landscape architect, cabinet maker, blacksmith, custom woodworker and stone mason – to execute what ultimately became our clients’ very personal and unique statement for their home.

In the remodel of this early 1900s home, space was reallocated from the original dark, boxy kitchen and dining room to create a new mudroom, larger kitchen, and brighter dining space. Seating, storage, and coat hooks, all near the home's rear entry, make this home much more family-friendly!

Scott Amundson
Идея дизайна: входная дверь среднего размера в стиле модернизм с белыми стенами, паркетным полом среднего тона, входной дверью из дерева среднего тона, коричневым полом и поворотной входной дверью
Идея дизайна: входная дверь среднего размера в стиле модернизм с белыми стенами, паркетным полом среднего тона, входной дверью из дерева среднего тона, коричневым полом и поворотной входной дверью
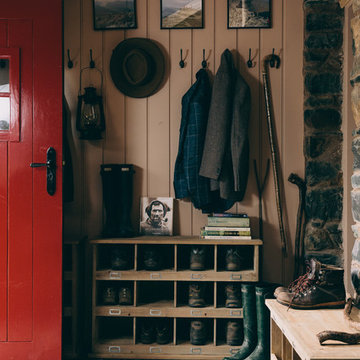
Идея дизайна: тамбур среднего размера в классическом стиле с розовыми стенами, полом из сланца, одностворчатой входной дверью, красной входной дверью и серым полом
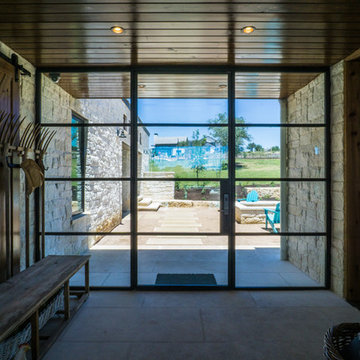
The Vineyard Farmhouse in the Peninsula at Rough Hollow. This 2017 Greater Austin Parade Home was designed and built by Jenkins Custom Homes. Cedar Siding and the Pine for the soffits and ceilings was provided by TimberTown.
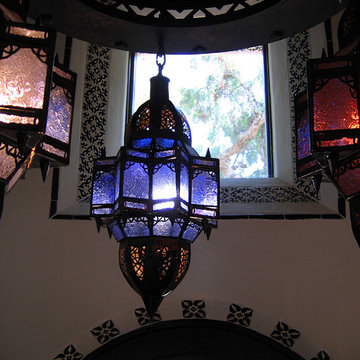
Design Consultant Jeff Doubét is the author of Creating Spanish Style Homes: Before & After – Techniques – Designs – Insights. The 240 page “Design Consultation in a Book” is now available. Please visit SantaBarbaraHomeDesigner.com for more info.
Jeff Doubét specializes in Santa Barbara style home and landscape designs. To learn more info about the variety of custom design services I offer, please visit SantaBarbaraHomeDesigner.com
Jeff Doubét is the Founder of Santa Barbara Home Design - a design studio based in Santa Barbara, California USA.
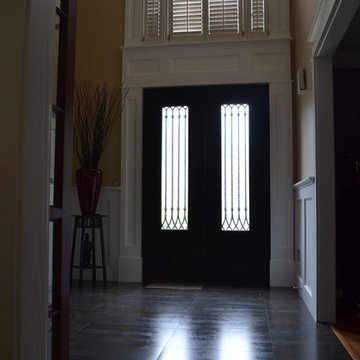
Идея дизайна: входная дверь среднего размера в стиле модернизм с бежевыми стенами, полом из керамогранита, двустворчатой входной дверью, входной дверью из темного дерева и серым полом

На фото: входная дверь среднего размера в стиле фьюжн с серыми стенами, бетонным полом, поворотной входной дверью, входной дверью из светлого дерева, серым полом, деревянным потолком и деревянными стенами
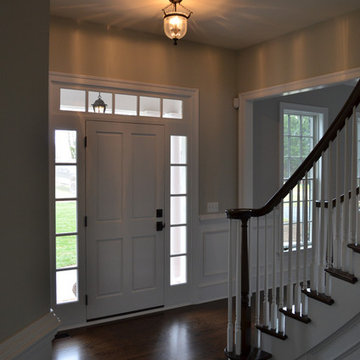
LQDesign Studio, LLC
На фото: фойе среднего размера в классическом стиле с серыми стенами, темным паркетным полом, одностворчатой входной дверью и белой входной дверью с
На фото: фойе среднего размера в классическом стиле с серыми стенами, темным паркетным полом, одностворчатой входной дверью и белой входной дверью с
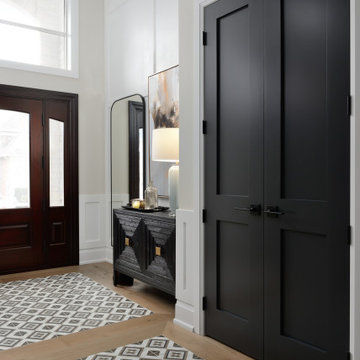
Front Entrance
Стильный дизайн: прихожая среднего размера в стиле неоклассика (современная классика) с белыми стенами, полом из керамогранита, одностворчатой входной дверью, входной дверью из темного дерева, коричневым полом и панелями на части стены - последний тренд
Стильный дизайн: прихожая среднего размера в стиле неоклассика (современная классика) с белыми стенами, полом из керамогранита, одностворчатой входной дверью, входной дверью из темного дерева, коричневым полом и панелями на части стены - последний тренд
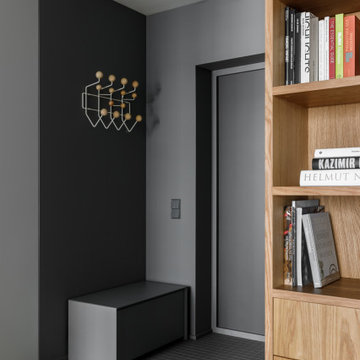
Стеллаж и тумба - столярное производство, вешалка Vitra
Пример оригинального дизайна: входная дверь среднего размера со шкафом для обуви в современном стиле с серыми стенами, полом из керамогранита, одностворчатой входной дверью, серой входной дверью и серым полом
Пример оригинального дизайна: входная дверь среднего размера со шкафом для обуви в современном стиле с серыми стенами, полом из керамогранита, одностворчатой входной дверью, серой входной дверью и серым полом
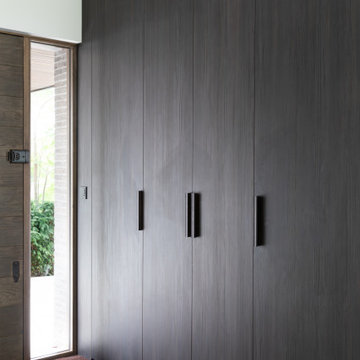
Contemporary wardrobes in Entrance in Olmo Termotrattato.
Стильный дизайн: входная дверь среднего размера в стиле модернизм с бетонным полом, белым полом и одностворчатой входной дверью - последний тренд
Стильный дизайн: входная дверь среднего размера в стиле модернизм с бетонным полом, белым полом и одностворчатой входной дверью - последний тренд
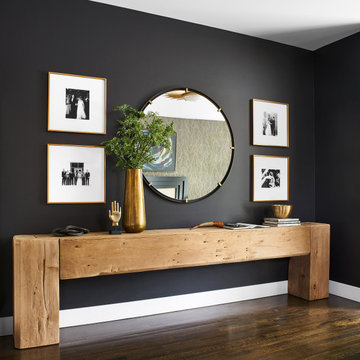
Entry with a long natural wood console table styled with various accessories and with wall above adorned with a large round mirror and framed photos.
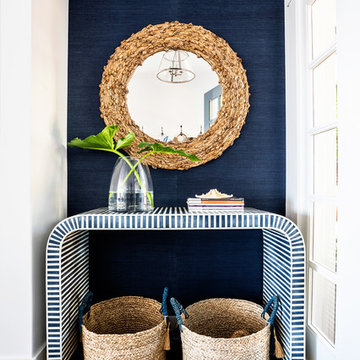
We made some small structural changes and then used coastal inspired decor to best complement the beautiful sea views this Laguna Beach home has to offer.
Project designed by Courtney Thomas Design in La Cañada. Serving Pasadena, Glendale, Monrovia, San Marino, Sierra Madre, South Pasadena, and Altadena.
For more about Courtney Thomas Design, click here: https://www.courtneythomasdesign.com/
Черная прихожая среднего размера – фото дизайна интерьера
9
