Черная прихожая с бетонным полом – фото дизайна интерьера
Сортировать:
Бюджет
Сортировать:Популярное за сегодня
81 - 100 из 507 фото
1 из 3
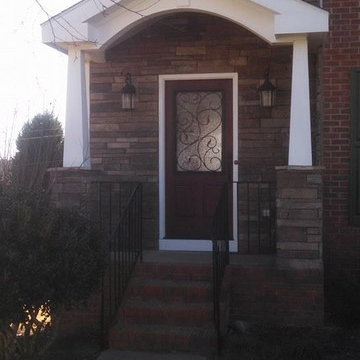
Joseph Harper
Стильный дизайн: входная дверь среднего размера с бетонным полом, одностворчатой входной дверью и входной дверью из темного дерева - последний тренд
Стильный дизайн: входная дверь среднего размера с бетонным полом, одностворчатой входной дверью и входной дверью из темного дерева - последний тренд
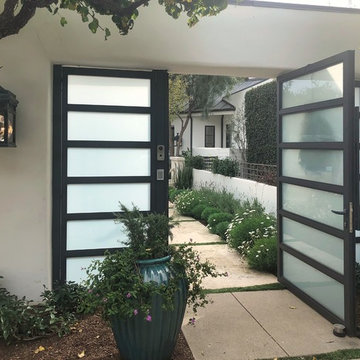
Идея дизайна: огромная входная дверь в стиле модернизм с белыми стенами, бетонным полом, двустворчатой входной дверью, серой входной дверью и серым полом
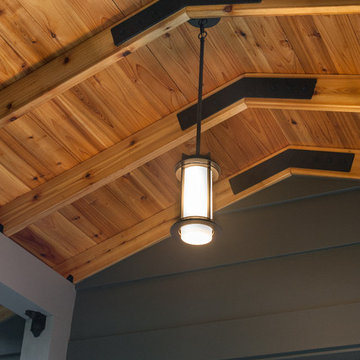
Emily Rose Imagery
Свежая идея для дизайна: прихожая в современном стиле с серыми стенами, бетонным полом и одностворчатой входной дверью - отличное фото интерьера
Свежая идея для дизайна: прихожая в современном стиле с серыми стенами, бетонным полом и одностворчатой входной дверью - отличное фото интерьера
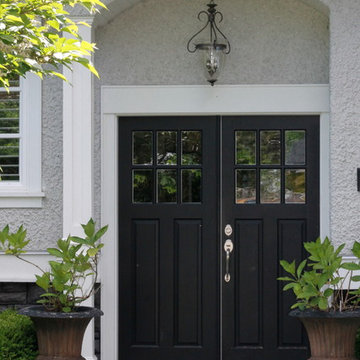
Идея дизайна: большая входная дверь в классическом стиле с белыми стенами, бетонным полом, двустворчатой входной дверью и черной входной дверью
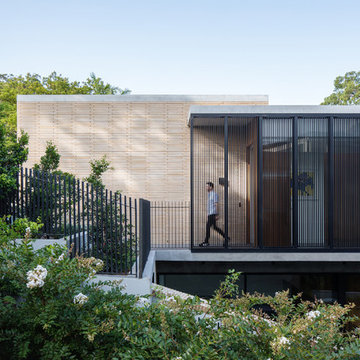
The Balmoral House is located within the lower north-shore suburb of Balmoral. The site presents many difficulties being wedged shaped, on the low side of the street, hemmed in by two substantial existing houses and with just half the land area of its neighbours. Where previously the site would have enjoyed the benefits of a sunny rear yard beyond the rear building alignment, this is no longer the case with the yard having been sold-off to the neighbours.
Our design process has been about finding amenity where on first appearance there appears to be little.
The design stems from the first key observation, that the view to Middle Harbour is better from the lower ground level due to the height of the canopy of a nearby angophora that impedes views from the first floor level. Placing the living areas on the lower ground level allowed us to exploit setback controls to build closer to the rear boundary where oblique views to the key local features of Balmoral Beach and Rocky Point Island are best.
This strategy also provided the opportunity to extend these spaces into gardens and terraces to the limits of the site, maximising the sense of space of the 'living domain'. Every part of the site is utilised to create an array of connected interior and exterior spaces
The planning then became about ordering these living volumes and garden spaces to maximise access to view and sunlight and to structure these to accommodate an array of social situations for our Client’s young family. At first floor level, the garage and bedrooms are composed in a linear block perpendicular to the street along the south-western to enable glimpses of district views from the street as a gesture to the public realm. Critical to the success of the house is the journey from the street down to the living areas and vice versa. A series of stairways break up the journey while the main glazed central stair is the centrepiece to the house as a light-filled piece of sculpture that hangs above a reflecting pond with pool beyond.
The architecture works as a series of stacked interconnected volumes that carefully manoeuvre down the site, wrapping around to establish a secluded light-filled courtyard and terrace area on the north-eastern side. The expression is 'minimalist modern' to avoid visually complicating an already dense set of circumstances. Warm natural materials including off-form concrete, neutral bricks and blackbutt timber imbue the house with a calm quality whilst floor to ceiling glazing and large pivot and stacking doors create light-filled interiors, bringing the garden inside.
In the end the design reverses the obvious strategy of an elevated living space with balcony facing the view. Rather, the outcome is a grounded compact family home sculpted around daylight, views to Balmoral and intertwined living and garden spaces that satisfy the social needs of a growing young family.
Photo Credit: Katherine Lu
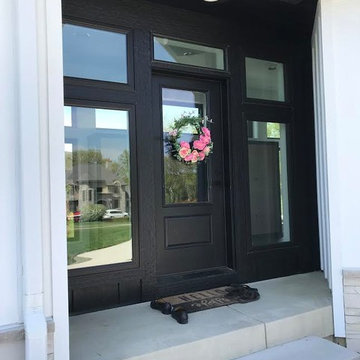
This charming modern farmhouse is located in Ada, MI. It has white board and batten siding with a light stone base and black windows and eaves. The complex roof (hipped dormer and cupola over the garage, barrel vault front entry, shed roofs, flared eaves and two jerkinheads, aka: clipped gable) was carefully designed and balanced to meet the clients wishes and to be compatible with the neighborhood style that was predominantly French Country.
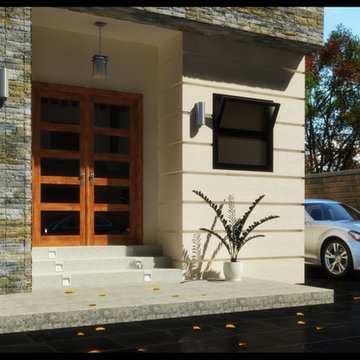
US Door & More Inc (©Copyright 2015)
Свежая идея для дизайна: большая входная дверь в современном стиле с бежевыми стенами, бетонным полом, двустворчатой входной дверью и входной дверью из темного дерева - отличное фото интерьера
Свежая идея для дизайна: большая входная дверь в современном стиле с бежевыми стенами, бетонным полом, двустворчатой входной дверью и входной дверью из темного дерева - отличное фото интерьера
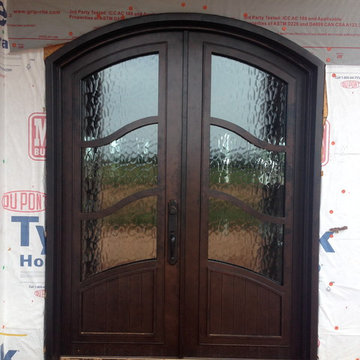
Dillon Chilcoat, Dustin Chilcoat, David Chilcoat, Jessica Herbert
На фото: большая входная дверь в классическом стиле с бежевыми стенами, бетонным полом, двустворчатой входной дверью и металлической входной дверью с
На фото: большая входная дверь в классическом стиле с бежевыми стенами, бетонным полом, двустворчатой входной дверью и металлической входной дверью с
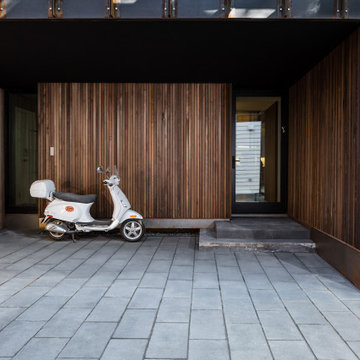
The Broadway Family consists of mid-to-large paver profiles suited for commercial and residential applications. The product's thickness is specially designed for commercial projects since it can withstand extreme loads and constant wear. Photo: Barkman Concrete Ltd.
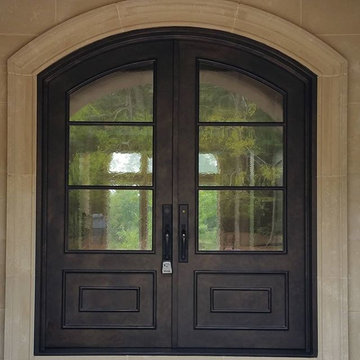
На фото: прихожая в стиле рустика с бетонным полом и двустворчатой входной дверью
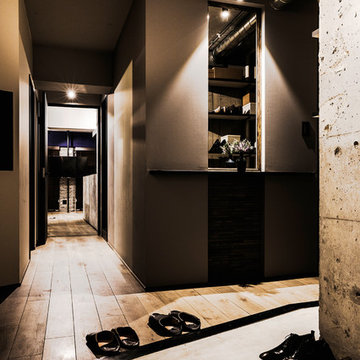
都会的な匂いを纏わせた√S「アーバン」。
全体をダークトーンにまとめた内装と局所的な照明は、都会で働く住まい手の癒しの空間となり、広めのベッドルーム、ラバトリースペースはホテルのような使い心地をイメージさせてくれます。
そして本棚のあるゆったりとしたスタディスペースは読書をしたり、パソコンをしたりと、快適なワーキングスペースとして多彩な活用方法が可能です。
「アーバン」は普段の暮らしに「ラグジュアリー」と「癒し」をプラスしてくれます。
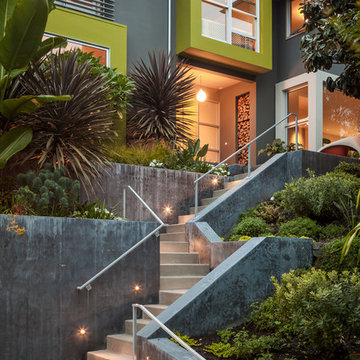
Photos by Scott Hargis
Пример оригинального дизайна: входная дверь в современном стиле с бетонным полом
Пример оригинального дизайна: входная дверь в современном стиле с бетонным полом
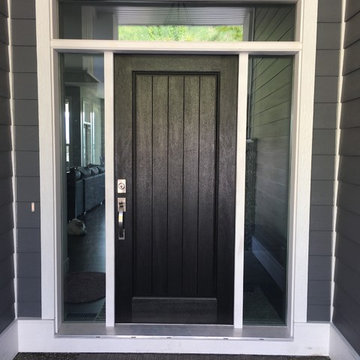
6'8" Craftsman Textured fiberglass 1 panel plank door in a white wood frame, surrounded by 2 clear sidelights and transom glass.
На фото: входная дверь в стиле кантри с серыми стенами, бетонным полом, одностворчатой входной дверью, черной входной дверью и серым полом с
На фото: входная дверь в стиле кантри с серыми стенами, бетонным полом, одностворчатой входной дверью, черной входной дверью и серым полом с
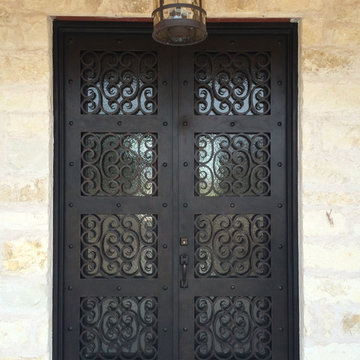
Wrought Iron Double Door - Unerring by Porte, Color Dark Bronze, Flemish Glass
На фото: маленькая входная дверь в классическом стиле с бетонным полом, двустворчатой входной дверью, бежевыми стенами и металлической входной дверью для на участке и в саду с
На фото: маленькая входная дверь в классическом стиле с бетонным полом, двустворчатой входной дверью, бежевыми стенами и металлической входной дверью для на участке и в саду с
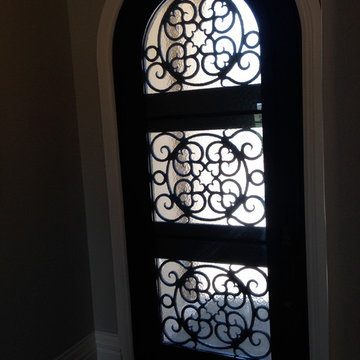
Dillon Chilcoat, Dustin Chilcoat, David Chilcoat, Jessica Herbert
На фото: входная дверь среднего размера в стиле кантри с бежевыми стенами, бетонным полом, одностворчатой входной дверью и металлической входной дверью
На фото: входная дверь среднего размера в стиле кантри с бежевыми стенами, бетонным полом, одностворчатой входной дверью и металлической входной дверью
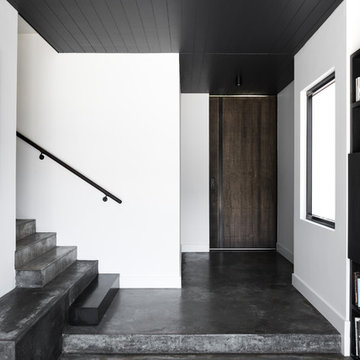
Dion Robeson
На фото: узкая прихожая в современном стиле с белыми стенами, бетонным полом, одностворчатой входной дверью, входной дверью из темного дерева и серым полом
На фото: узкая прихожая в современном стиле с белыми стенами, бетонным полом, одностворчатой входной дверью, входной дверью из темного дерева и серым полом
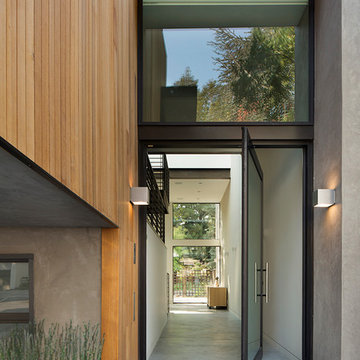
На фото: входная дверь в современном стиле с бетонным полом и поворотной входной дверью с
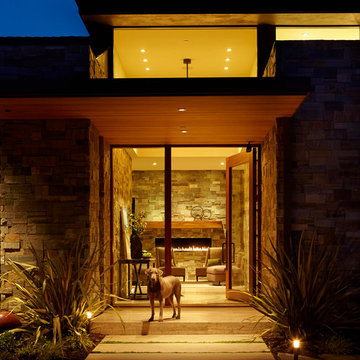
Photo Credit: Eric Zepeda
Пример оригинального дизайна: большая входная дверь в стиле модернизм с одностворчатой входной дверью, стеклянной входной дверью, бежевыми стенами, бетонным полом и коричневым полом
Пример оригинального дизайна: большая входная дверь в стиле модернизм с одностворчатой входной дверью, стеклянной входной дверью, бежевыми стенами, бетонным полом и коричневым полом
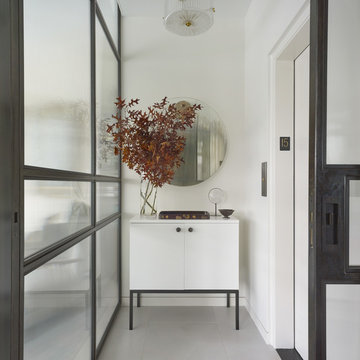
Built in 1925, this 15-story neo-Renaissance cooperative building is located on Fifth Avenue at East 93rd Street in Carnegie Hill. The corner penthouse unit has terraces on four sides, with views directly over Central Park and the city skyline beyond.
The project involved a gut renovation inside and out, down to the building structure, to transform the existing one bedroom/two bathroom layout into a two bedroom/three bathroom configuration which was facilitated by relocating the kitchen into the center of the apartment.
The new floor plan employs layers to organize space from living and lounge areas on the West side, through cooking and dining space in the heart of the layout, to sleeping quarters on the East side. A glazed entry foyer and steel clad “pod”, act as a threshold between the first two layers.
All exterior glazing, windows and doors were replaced with modern units to maximize light and thermal performance. This included erecting three new glass conservatories to create additional conditioned interior space for the Living Room, Dining Room and Master Bedroom respectively.
Materials for the living areas include bronzed steel, dark walnut cabinetry and travertine marble contrasted with whitewashed Oak floor boards, honed concrete tile, white painted walls and floating ceilings. The kitchen and bathrooms are formed from white satin lacquer cabinetry, marble, back-painted glass and Venetian plaster. Exterior terraces are unified with the conservatories by large format concrete paving and a continuous steel handrail at the parapet wall.
Photography by www.petermurdockphoto.com
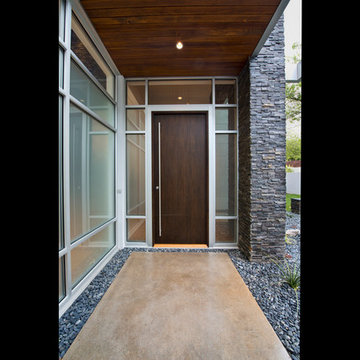
Пример оригинального дизайна: большая входная дверь в стиле модернизм с серыми стенами, бетонным полом, поворотной входной дверью и входной дверью из темного дерева
Черная прихожая с бетонным полом – фото дизайна интерьера
5