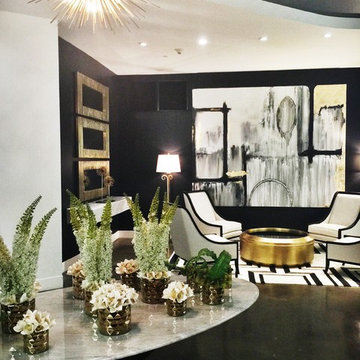Черная прихожая с бетонным полом – фото дизайна интерьера
Сортировать:
Бюджет
Сортировать:Популярное за сегодня
21 - 40 из 507 фото
1 из 3
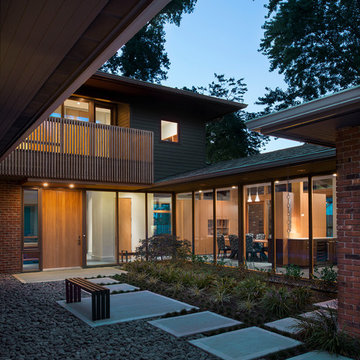
Источник вдохновения для домашнего уюта: большая входная дверь в современном стиле с бетонным полом, одностворчатой входной дверью и входной дверью из дерева среднего тона
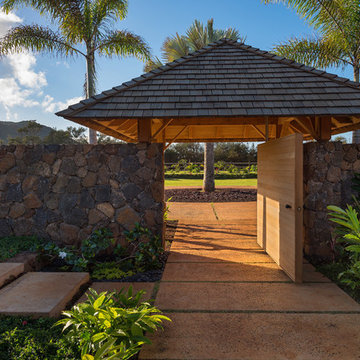
Architectural & Interior Design by Design Concepts Hawaii
Photographer, Damon Moss
На фото: прихожая в морском стиле с бетонным полом, поворотной входной дверью и входной дверью из дерева среднего тона
На фото: прихожая в морском стиле с бетонным полом, поворотной входной дверью и входной дверью из дерева среднего тона
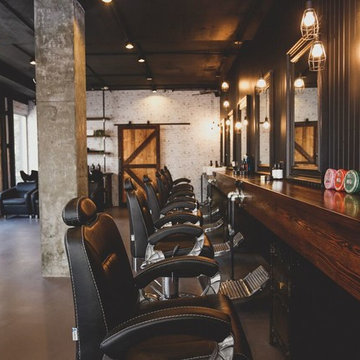
Mister Chop Shop is a men's barber located in Bondi Junction, Sydney. This new venture required a look and feel to the salon unlike it's Chop Shop predecessor. As such, we were asked to design a barbershop like no other - A timeless modern and stylish feel juxtaposed with retro elements. Using the building’s bones, the raw concrete walls and exposed brick created a dramatic, textured backdrop for the natural timber whilst enhancing the industrial feel of the steel beams, shelving and metal light fittings. Greenery and wharf rope was used to soften the space adding texture and natural elements. The soft leathers again added a dimension of both luxury and comfort whilst remaining masculine and inviting. Drawing inspiration from barbershops of yesteryear – this unique men’s enclave oozes style and sophistication whilst the period pieces give a subtle nod to the traditional barbershops of the 1950’s.
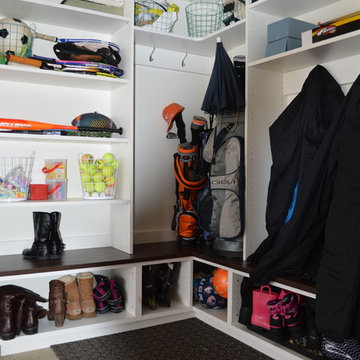
This mudroom storage system gives this busy family the extra storage space they need for sports equipment, coats, boots, shoes and other supplies.
Стильный дизайн: большой тамбур в стиле неоклассика (современная классика) с бежевыми стенами и бетонным полом - последний тренд
Стильный дизайн: большой тамбур в стиле неоклассика (современная классика) с бежевыми стенами и бетонным полом - последний тренд
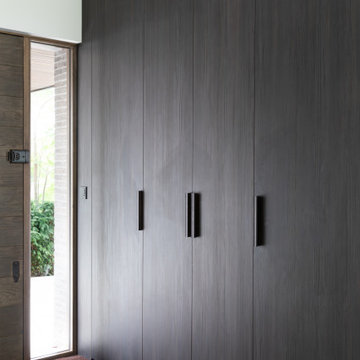
Contemporary wardrobes in Entrance in Olmo Termotrattato.
Стильный дизайн: входная дверь среднего размера в стиле модернизм с бетонным полом, белым полом и одностворчатой входной дверью - последний тренд
Стильный дизайн: входная дверь среднего размера в стиле модернизм с бетонным полом, белым полом и одностворчатой входной дверью - последний тренд
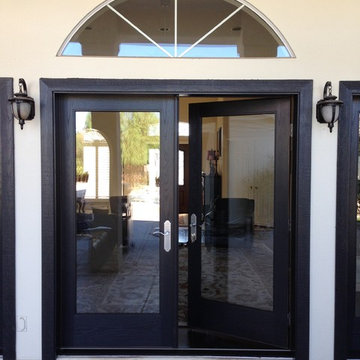
Идея дизайна: входная дверь среднего размера в стиле фьюжн с белыми стенами, бетонным полом, двустворчатой входной дверью и стеклянной входной дверью

The client’s brief was to create a space reminiscent of their beloved downtown Chicago industrial loft, in a rural farm setting, while incorporating their unique collection of vintage and architectural salvage. The result is a custom designed space that blends life on the farm with an industrial sensibility.
The new house is located on approximately the same footprint as the original farm house on the property. Barely visible from the road due to the protection of conifer trees and a long driveway, the house sits on the edge of a field with views of the neighbouring 60 acre farm and creek that runs along the length of the property.
The main level open living space is conceived as a transparent social hub for viewing the landscape. Large sliding glass doors create strong visual connections with an adjacent barn on one end and a mature black walnut tree on the other.
The house is situated to optimize views, while at the same time protecting occupants from blazing summer sun and stiff winter winds. The wall to wall sliding doors on the south side of the main living space provide expansive views to the creek, and allow for breezes to flow throughout. The wrap around aluminum louvered sun shade tempers the sun.
The subdued exterior material palette is defined by horizontal wood siding, standing seam metal roofing and large format polished concrete blocks.
The interiors were driven by the owners’ desire to have a home that would properly feature their unique vintage collection, and yet have a modern open layout. Polished concrete floors and steel beams on the main level set the industrial tone and are paired with a stainless steel island counter top, backsplash and industrial range hood in the kitchen. An old drinking fountain is built-in to the mudroom millwork, carefully restored bi-parting doors frame the library entrance, and a vibrant antique stained glass panel is set into the foyer wall allowing diffused coloured light to spill into the hallway. Upstairs, refurbished claw foot tubs are situated to view the landscape.
The double height library with mezzanine serves as a prominent feature and quiet retreat for the residents. The white oak millwork exquisitely displays the homeowners’ vast collection of books and manuscripts. The material palette is complemented by steel counter tops, stainless steel ladder hardware and matte black metal mezzanine guards. The stairs carry the same language, with white oak open risers and stainless steel woven wire mesh panels set into a matte black steel frame.
The overall effect is a truly sublime blend of an industrial modern aesthetic punctuated by personal elements of the owners’ storied life.
Photography: James Brittain
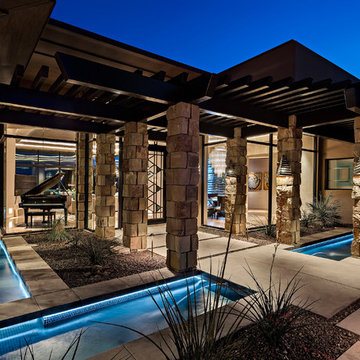
Modern entry way with custom door, trellis, and outdoor water feature that runs through the house.
Architect: Urban Design Associates
Builder: Manship Builders
Interior Designer: Ashley P. Design
Photo Credit: Thompson Photographic
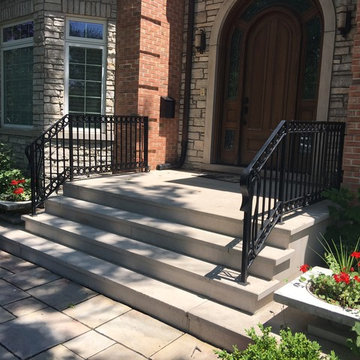
На фото: входная дверь среднего размера в классическом стиле с бетонным полом, одностворчатой входной дверью и входной дверью из темного дерева
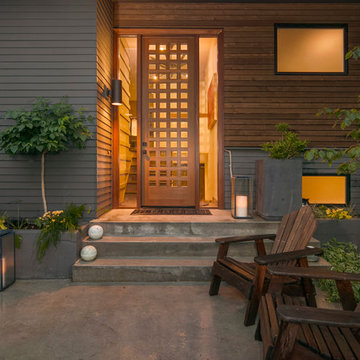
Свежая идея для дизайна: входная дверь среднего размера в стиле ретро с серыми стенами, бетонным полом, одностворчатой входной дверью и входной дверью из дерева среднего тона - отличное фото интерьера
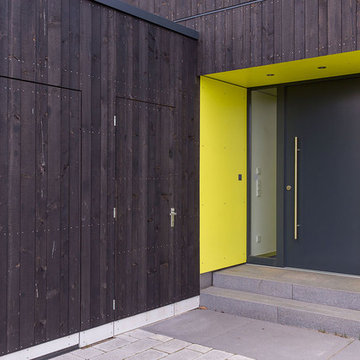
Jens Kramer , Ulm
На фото: входная дверь в современном стиле с желтыми стенами, одностворчатой входной дверью, черной входной дверью и бетонным полом с
На фото: входная дверь в современном стиле с желтыми стенами, одностворчатой входной дверью, черной входной дверью и бетонным полом с
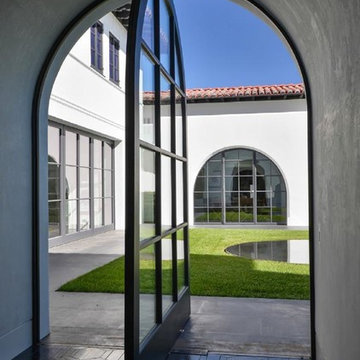
Свежая идея для дизайна: огромное фойе в средиземноморском стиле с белыми стенами, бетонным полом и поворотной входной дверью - отличное фото интерьера

На фото: большая узкая прихожая в современном стиле с белыми стенами, одностворчатой входной дверью, стеклянной входной дверью, серым полом и бетонным полом

Photography by Ann Hiner
Стильный дизайн: тамбур среднего размера в стиле неоклассика (современная классика) с бетонным полом и разноцветными стенами - последний тренд
Стильный дизайн: тамбур среднего размера в стиле неоклассика (современная классика) с бетонным полом и разноцветными стенами - последний тренд
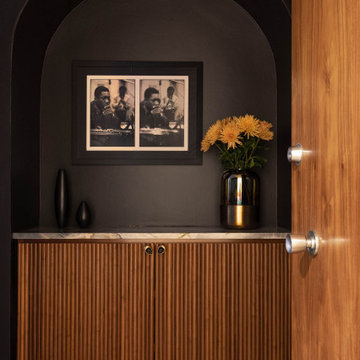
На фото: фойе в современном стиле с черными стенами, бетонным полом, одностворчатой входной дверью и входной дверью из дерева среднего тона с

На фото: прихожая в стиле ретро с черными стенами, бетонным полом, одностворчатой входной дверью, входной дверью из светлого дерева, серым полом и кирпичными стенами
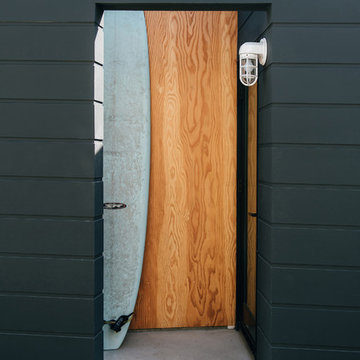
plywood marks the asymmetrical side entry at the new black-clad addition, allowing access to the rear of the home from the driveway
Источник вдохновения для домашнего уюта: маленький вестибюль в морском стиле с черными стенами, бетонным полом, одностворчатой входной дверью, входной дверью из дерева среднего тона и серым полом для на участке и в саду
Источник вдохновения для домашнего уюта: маленький вестибюль в морском стиле с черными стенами, бетонным полом, одностворчатой входной дверью, входной дверью из дерева среднего тона и серым полом для на участке и в саду
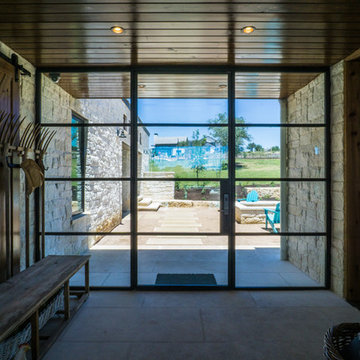
The Vineyard Farmhouse in the Peninsula at Rough Hollow. This 2017 Greater Austin Parade Home was designed and built by Jenkins Custom Homes. Cedar Siding and the Pine for the soffits and ceilings was provided by TimberTown.

На фото: входная дверь среднего размера в стиле фьюжн с серыми стенами, бетонным полом, поворотной входной дверью, входной дверью из светлого дерева, серым полом, деревянным потолком и деревянными стенами
Черная прихожая с бетонным полом – фото дизайна интерьера
2
