Черная открытая гостиная – фото дизайна интерьера
Сортировать:
Бюджет
Сортировать:Популярное за сегодня
81 - 100 из 14 945 фото
1 из 3
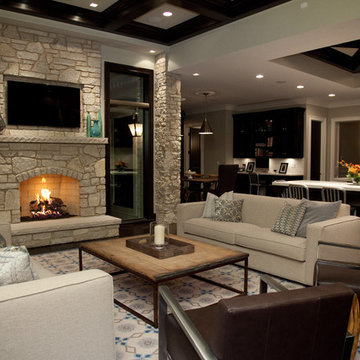
Пример оригинального дизайна: большая парадная, открытая гостиная комната в классическом стиле с фасадом камина из камня, бежевыми стенами, темным паркетным полом, стандартным камином и телевизором на стене

Martha O'Hara Interiors, Interior Selections & Furnishings | Charles Cudd De Novo, Architecture | Troy Thies Photography | Shannon Gale, Photo Styling
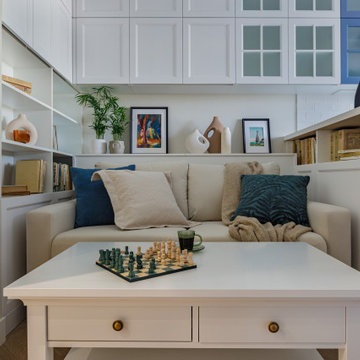
На фото: маленькая открытая гостиная комната в классическом стиле с белыми стенами для на участке и в саду с

This classic contemporary Living room is brimming with simple elegant details, one of which being the use of modern open shelving. We've decorated these shelves with muted sculptural forms in order to juxtapose the sharp lines of the fireplace stone mantle. Incorporating open shelving into a design allows you to add visual interest with the use of decor items to personalize any space!

Our goal was to create an elegant current space that fit naturally into the architecture, utilizing tailored furniture and subtle tones and textures. We wanted to make the space feel lighter, open, and spacious both for entertaining and daily life. The fireplace received a face lift with a bright white paint job and a black honed slab hearth. We thoughtfully incorporated durable fabrics and materials as our client's home life includes dogs and children.

TV family sitting room with natural wood floors, beverage fridge, layered textural rugs, striped sectional, cocktail ottoman, built in cabinets, ring chandelier, shaker style cabinets, white cabinets, subway tile, black and white accessories

We took advantage of the double volume ceiling height in the living room and added millwork to the stone fireplace, a reclaimed wood beam and a gorgeous, chandelier. The sliding doors lead out to the sundeck and the lake beyond. TV's mounted above fireplaces tend to be a little high for comfortable viewing from the sofa, so this tv is mounted on a pull down bracket for use when the fireplace is not turned on. Floating white oak shelves replaced upper cabinets above the bar area.

Пример оригинального дизайна: открытая гостиная комната в стиле неоклассика (современная классика) с серыми стенами, темным паркетным полом, стандартным камином, телевизором на стене, коричневым полом и панелями на части стены

Источник вдохновения для домашнего уюта: открытая гостиная комната среднего размера в современном стиле с белыми стенами, паркетным полом среднего тона, горизонтальным камином, фасадом камина из кирпича, телевизором на стене и коричневым полом

La demande était d'unifier l'entrée du salon en assemblant un esprit naturel dans un style industriel. Pour cela nous avons créé un espace ouvert et confortable en associant le bois et le métal tout en rajoutant des accessoires doux et chaleureux. Une atmosphère feutrée de l'entrée au salon liée par un meuble sur mesure qui allie les deux pièces et permet de différencier le salon de la salle à manger.

Our Indianapolis design studio designed a gut renovation of this home which opened up the floorplan and radically changed the functioning of the footprint. It features an array of patterned wallpaper, tiles, and floors complemented with a fresh palette, and statement lights.
Photographer - Sarah Shields
---
Project completed by Wendy Langston's Everything Home interior design firm, which serves Carmel, Zionsville, Fishers, Westfield, Noblesville, and Indianapolis.
For more about Everything Home, click here: https://everythinghomedesigns.com/
To learn more about this project, click here:
https://everythinghomedesigns.com/portfolio/country-estate-transformation/

©Jeff Herr Photography, Inc.
Источник вдохновения для домашнего уюта: парадная, открытая гостиная комната в стиле неоклассика (современная классика) с белыми стенами, горизонтальным камином, фасадом камина из плитки, паркетным полом среднего тона, коричневым полом и ковром на полу без телевизора
Источник вдохновения для домашнего уюта: парадная, открытая гостиная комната в стиле неоклассика (современная классика) с белыми стенами, горизонтальным камином, фасадом камина из плитки, паркетным полом среднего тона, коричневым полом и ковром на полу без телевизора

Источник вдохновения для домашнего уюта: огромная открытая гостиная комната в современном стиле с коричневыми стенами, бетонным полом, мультимедийным центром и белым полом

Tony Hernandez Photography
На фото: огромная открытая гостиная комната в современном стиле с домашним баром, белыми стенами, полом из керамогранита, горизонтальным камином, фасадом камина из камня, телевизором на стене и серым полом с
На фото: огромная открытая гостиная комната в современном стиле с домашним баром, белыми стенами, полом из керамогранита, горизонтальным камином, фасадом камина из камня, телевизором на стене и серым полом с

2-story floor to ceiling Neolith Fireplace surround.
Pattern matching between multiple slabs.
Mitred corners to run the veins in a 'waterfall' like effect.
GaleRisa Photography

In the heart of the home, the great room sits under luxurious 20’ ceilings with rough hewn cladded cedar crossbeams that bring the outdoors in. A catwalk overlooks the space, which includes a beautiful floor-to-ceiling stone fireplace, wood beam ceilings, elegant twin chandeliers, and golf course views.
For more photos of this project visit our website: https://wendyobrienid.com.
Photography by Valve Interactive: https://valveinteractive.com/
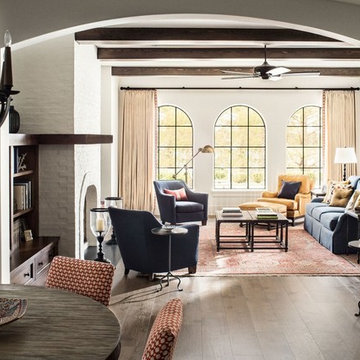
Пример оригинального дизайна: парадная, открытая гостиная комната среднего размера в средиземноморском стиле с белыми стенами, темным паркетным полом, стандартным камином, фасадом камина из кирпича и коричневым полом без телевизора
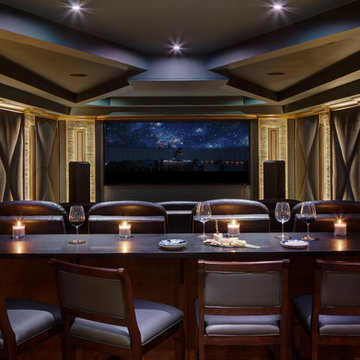
A transitional home theater with a rustic feeling.. combination of stone, wood, ceramic flooring, upholstered padded walls for acoustics, state of the art sound, The custom theater was designed with stone pilasters with lighting and contrasted by wood. The reclaimed wood bar doors are an outstanding focal feature and a surprise as one enters a lounge area witha custom built in display for wines and serving area that leads to the striking theater with bar top seating behind plush recliners and wine and beverage service area.. A true entertainment room for modern day family.
Photograph by Wing Wong of Memories TTL

Tricia Shay Photography
На фото: открытая гостиная комната среднего размера в стиле кантри с белыми стенами, темным паркетным полом, двусторонним камином, фасадом камина из камня, скрытым телевизором и коричневым полом
На фото: открытая гостиная комната среднего размера в стиле кантри с белыми стенами, темным паркетным полом, двусторонним камином, фасадом камина из камня, скрытым телевизором и коричневым полом
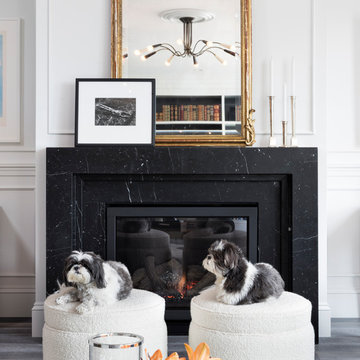
Builder: John Kraemer & Sons | Photographer: Landmark Photography
Свежая идея для дизайна: парадная, открытая гостиная комната среднего размера в современном стиле с белыми стенами, паркетным полом среднего тона, стандартным камином, фасадом камина из камня, мультимедийным центром и серым полом - отличное фото интерьера
Свежая идея для дизайна: парадная, открытая гостиная комната среднего размера в современном стиле с белыми стенами, паркетным полом среднего тона, стандартным камином, фасадом камина из камня, мультимедийным центром и серым полом - отличное фото интерьера
Черная открытая гостиная – фото дизайна интерьера
5

