Черная открытая гостиная – фото дизайна интерьера
Сортировать:
Бюджет
Сортировать:Популярное за сегодня
61 - 80 из 14 945 фото
1 из 3

Residential Interior Decoration of a Bush surrounded Beach house by Camilla Molders Design
Architecture by Millar Roberston Architects
Photography by Derek Swalwell

На фото: открытая гостиная комната в стиле неоклассика (современная классика) с белыми стенами, полом из керамогранита, стандартным камином, фасадом камина из камня, мультимедийным центром и синим диваном

Свежая идея для дизайна: большая открытая гостиная комната:: освещение в стиле лофт с черными стенами, деревянным полом, телевизором на стене и черным полом без камина - отличное фото интерьера

Here's what our clients from this project had to say:
We LOVE coming home to our newly remodeled and beautiful 41 West designed and built home! It was such a pleasure working with BJ Barone and especially Paul Widhalm and the entire 41 West team. Everyone in the organization is incredibly professional and extremely responsive. Personal service and strong attention to the client and details are hallmarks of the 41 West construction experience. Paul was with us every step of the way as was Ed Jordon (Gary David Designs), a 41 West highly recommended designer. When we were looking to build our dream home, we needed a builder who listened and understood how to bring our ideas and dreams to life. They succeeded this with the utmost honesty, integrity and quality!
41 West has exceeded our expectations every step of the way, and we have been overwhelmingly impressed in all aspects of the project. It has been an absolute pleasure working with such devoted, conscientious, professionals with expertise in their specific fields. Paul sets the tone for excellence and this level of dedication carries through the project. We so appreciated their commitment to perfection...So much so that we also hired them for two more remodeling projects.
We love our home and would highly recommend 41 West to anyone considering building or remodeling a home.
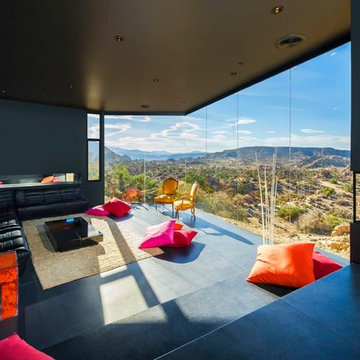
Свежая идея для дизайна: открытая гостиная комната в современном стиле с черными стенами, бетонным полом и угловым камином - отличное фото интерьера

Giovanni Photography
Источник вдохновения для домашнего уюта: парадная, открытая гостиная комната:: освещение в стиле неоклассика (современная классика) с белыми стенами, горизонтальным камином, фасадом камина из плитки и телевизором на стене
Источник вдохновения для домашнего уюта: парадная, открытая гостиная комната:: освещение в стиле неоклассика (современная классика) с белыми стенами, горизонтальным камином, фасадом камина из плитки и телевизором на стене

Veranda with sofa / daybed and antique accessories.
For inquiries please contact us at sales@therajcompany.com
Пример оригинального дизайна: огромная парадная, открытая гостиная комната в восточном стиле с желтыми стенами без камина, телевизора
Пример оригинального дизайна: огромная парадная, открытая гостиная комната в восточном стиле с желтыми стенами без камина, телевизора

Designed by Johnson Squared, Bainbridge Is., WA © 2013 John Granen
Идея дизайна: открытая гостиная комната среднего размера в современном стиле с белыми стенами, бетонным полом, телевизором на стене и коричневым полом без камина
Идея дизайна: открытая гостиная комната среднего размера в современном стиле с белыми стенами, бетонным полом, телевизором на стене и коричневым полом без камина
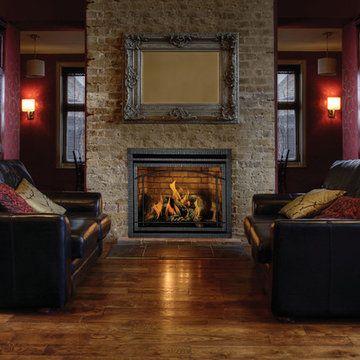
HDX40 Gas Fireplace with Iron door - Roomset
[Napoleon]
На фото: большая парадная, открытая гостиная комната в классическом стиле с красными стенами, темным паркетным полом, стандартным камином и фасадом камина из кирпича без телевизора с
На фото: большая парадная, открытая гостиная комната в классическом стиле с красными стенами, темным паркетным полом, стандартным камином и фасадом камина из кирпича без телевизора с
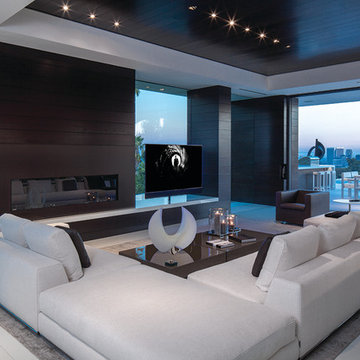
William Maccollum, Art Grey Photography
Идея дизайна: парадная, открытая гостиная комната в современном стиле с горизонтальным камином и отдельно стоящим телевизором
Идея дизайна: парадная, открытая гостиная комната в современном стиле с горизонтальным камином и отдельно стоящим телевизором

Laurel Way Beverly Hills luxury home theater with glass wall garden view. Photo by William MacCollum.
Стильный дизайн: огромный открытый домашний кинотеатр в стиле модернизм с ковровым покрытием, проектором, коричневыми стенами и серым полом - последний тренд
Стильный дизайн: огромный открытый домашний кинотеатр в стиле модернизм с ковровым покрытием, проектором, коричневыми стенами и серым полом - последний тренд

Upon entering the penthouse the light and dark contrast continues. The exposed ceiling structure is stained to mimic the 1st floor's "tarred" ceiling. The reclaimed fir plank floor is painted a light vanilla cream. And, the hand plastered concrete fireplace is the visual anchor that all the rooms radiate off of. Tucked behind the fireplace is an intimate library space.
Photo by Lincoln Barber

CAST architecture
Источник вдохновения для домашнего уюта: маленькая открытая гостиная комната в современном стиле с черными стенами, бетонным полом и печью-буржуйкой без телевизора для на участке и в саду
Источник вдохновения для домашнего уюта: маленькая открытая гостиная комната в современном стиле с черными стенами, бетонным полом и печью-буржуйкой без телевизора для на участке и в саду

Photography Birte Reimer, Art Norman Kulkin
Идея дизайна: большая открытая гостиная комната в современном стиле с бежевыми стенами, паркетным полом среднего тона, скрытым телевизором и горизонтальным камином
Идея дизайна: большая открытая гостиная комната в современном стиле с бежевыми стенами, паркетным полом среднего тона, скрытым телевизором и горизонтальным камином

One LARGE room that serves multiple purposes.
Свежая идея для дизайна: огромная открытая гостиная комната в стиле фьюжн с бежевыми стенами, стандартным камином, темным паркетным полом, фасадом камина из плитки и синим диваном - отличное фото интерьера
Свежая идея для дизайна: огромная открытая гостиная комната в стиле фьюжн с бежевыми стенами, стандартным камином, темным паркетным полом, фасадом камина из плитки и синим диваном - отличное фото интерьера

Like us on facebook at www.facebook.com/centresky
Designed as a prominent display of Architecture, Elk Ridge Lodge stands firmly upon a ridge high atop the Spanish Peaks Club in Big Sky, Montana. Designed around a number of principles; sense of presence, quality of detail, and durability, the monumental home serves as a Montana Legacy home for the family.
Throughout the design process, the height of the home to its relationship on the ridge it sits, was recognized the as one of the design challenges. Techniques such as terracing roof lines, stretching horizontal stone patios out and strategically placed landscaping; all were used to help tuck the mass into its setting. Earthy colored and rustic exterior materials were chosen to offer a western lodge like architectural aesthetic. Dry stack parkitecture stone bases that gradually decrease in scale as they rise up portray a firm foundation for the home to sit on. Historic wood planking with sanded chink joints, horizontal siding with exposed vertical studs on the exterior, and metal accents comprise the remainder of the structures skin. Wood timbers, outriggers and cedar logs work together to create diversity and focal points throughout the exterior elevations. Windows and doors were discussed in depth about type, species and texture and ultimately all wood, wire brushed cedar windows were the final selection to enhance the "elegant ranch" feel. A number of exterior decks and patios increase the connectivity of the interior to the exterior and take full advantage of the views that virtually surround this home.
Upon entering the home you are encased by massive stone piers and angled cedar columns on either side that support an overhead rail bridge spanning the width of the great room, all framing the spectacular view to the Spanish Peaks Mountain Range in the distance. The layout of the home is an open concept with the Kitchen, Great Room, Den, and key circulation paths, as well as certain elements of the upper level open to the spaces below. The kitchen was designed to serve as an extension of the great room, constantly connecting users of both spaces, while the Dining room is still adjacent, it was preferred as a more dedicated space for more formal family meals.
There are numerous detailed elements throughout the interior of the home such as the "rail" bridge ornamented with heavy peened black steel, wire brushed wood to match the windows and doors, and cannon ball newel post caps. Crossing the bridge offers a unique perspective of the Great Room with the massive cedar log columns, the truss work overhead bound by steel straps, and the large windows facing towards the Spanish Peaks. As you experience the spaces you will recognize massive timbers crowning the ceilings with wood planking or plaster between, Roman groin vaults, massive stones and fireboxes creating distinct center pieces for certain rooms, and clerestory windows that aid with natural lighting and create exciting movement throughout the space with light and shadow.
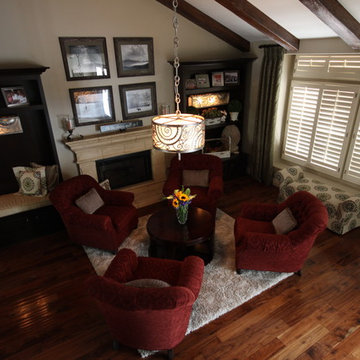
This family room is comfortable for the family of four, yet versatile enough for larger family gatherings or parties. There is seating in the built-in cabinetry and an upholstered bench situated under the window.

Walls are Sherwin Williams Wool Skein. Sofa from Lee Industries.
Идея дизайна: открытая гостиная комната среднего размера в стиле неоклассика (современная классика) с бежевыми стенами и ковровым покрытием
Идея дизайна: открытая гостиная комната среднего размера в стиле неоклассика (современная классика) с бежевыми стенами и ковровым покрытием
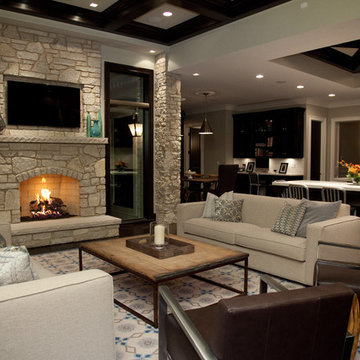
Пример оригинального дизайна: большая парадная, открытая гостиная комната в классическом стиле с фасадом камина из камня, бежевыми стенами, темным паркетным полом, стандартным камином и телевизором на стене

Martha O'Hara Interiors, Interior Selections & Furnishings | Charles Cudd De Novo, Architecture | Troy Thies Photography | Shannon Gale, Photo Styling
Черная открытая гостиная – фото дизайна интерьера
4

