Черная лестница с металлическими ступенями – фото дизайна интерьера
Сортировать:
Бюджет
Сортировать:Популярное за сегодня
81 - 100 из 360 фото
1 из 3
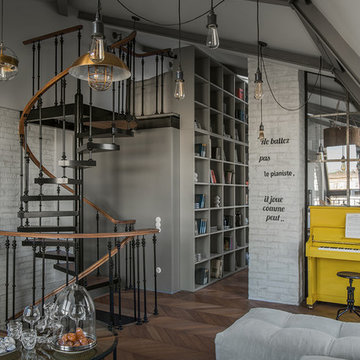
На фото: винтовая лестница в современном стиле с металлическими ступенями и перилами из смешанных материалов без подступенок с
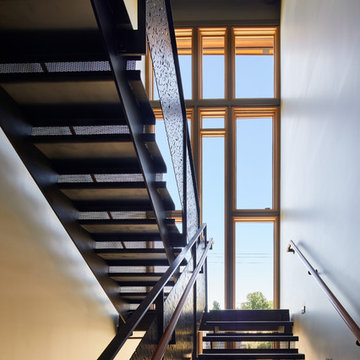
The all-steel stair floats in front of a 3-story glass wall. The stair railings have custom-designed perforations, cut with an industrial water-jet. The top railing is sapele.
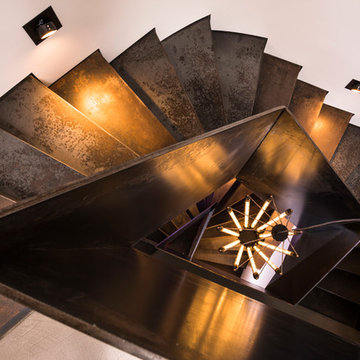
Johannes Müller
Dipl. Fotoing. (FH)
johannes.mueller@mac.com
0049 89 92562957
На фото: маленькая изогнутая металлическая лестница в современном стиле с металлическими ступенями и металлическими перилами для на участке и в саду
На фото: маленькая изогнутая металлическая лестница в современном стиле с металлическими ступенями и металлическими перилами для на участке и в саду
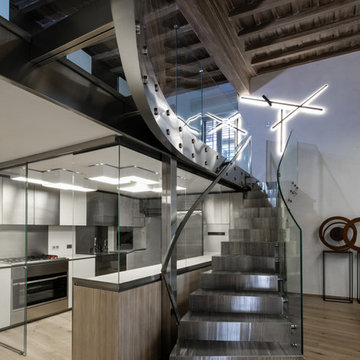
Foto Luigi Filetici
Источник вдохновения для домашнего уюта: большая прямая металлическая лестница в стиле лофт с металлическими ступенями и стеклянными перилами
Источник вдохновения для домашнего уюта: большая прямая металлическая лестница в стиле лофт с металлическими ступенями и стеклянными перилами
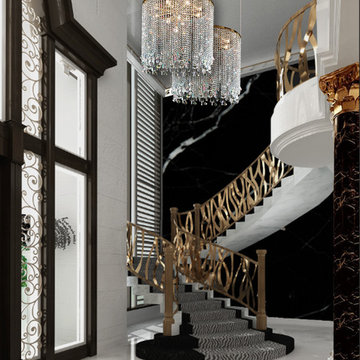
Chic Staircase
Gabrielle del Cid Luxury Interiors
Пример оригинального дизайна: огромная п-образная металлическая лестница в стиле фьюжн с металлическими ступенями
Пример оригинального дизайна: огромная п-образная металлическая лестница в стиле фьюжн с металлическими ступенями
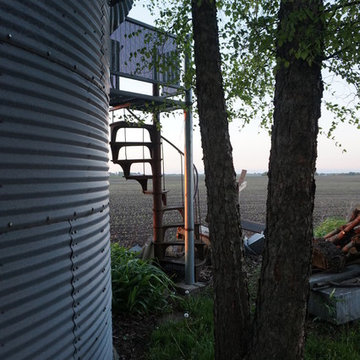
The stairway to the children's play house - now storage. My metal fabricator saved it from the jaws of the crusher - literally. took quite a bit to get it apart to move it. It was rusted together. Used old corrugated, perforated, bin flooring for the railings along with Unistrut. Very cool effect when one sheet of the perf passes in front of the another. Great view from the top too.
Mark Clipsham
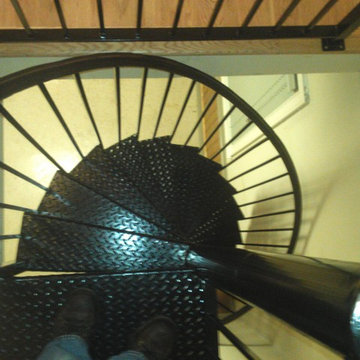
Brian Womack
Свежая идея для дизайна: винтовая металлическая лестница среднего размера в средиземноморском стиле с металлическими ступенями - отличное фото интерьера
Свежая идея для дизайна: винтовая металлическая лестница среднего размера в средиземноморском стиле с металлическими ступенями - отличное фото интерьера
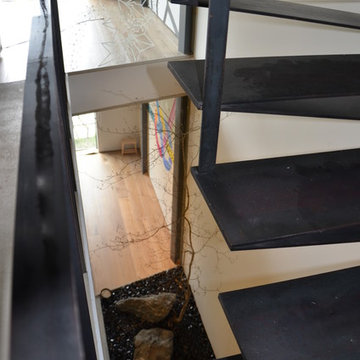
На фото: лестница на больцах, среднего размера в современном стиле с металлическими ступенями и металлическими перилами без подступенок с
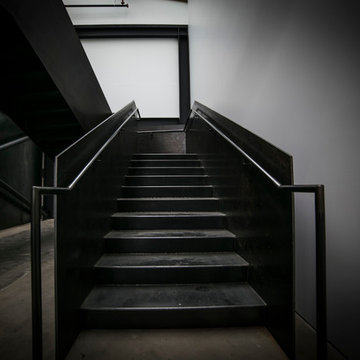
Dramatic, blackened steel staircase & structural supports. Custom built for Charles Smith Wines' Jet City, Seattle, WA. Designed by Olson Kundig Architects.
Grey Magazine 2017 "Best Dramatic Staircase" -- https://www.instagram.com/p/Bc5S6TUHl1b/
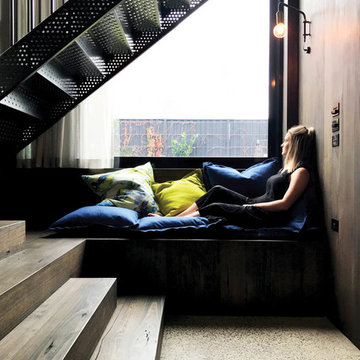
Идея дизайна: огромная п-образная металлическая лестница в современном стиле с металлическими ступенями и металлическими перилами
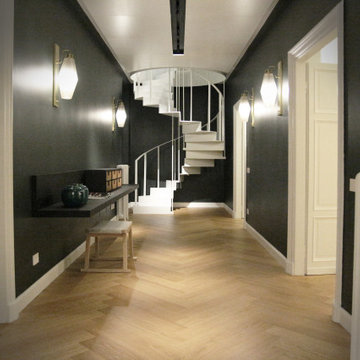
Come ogni Vista Project la versatilità strutturale e delle finiture la fanno da padroni; anche questa installazione customizzata sulle esigenze del committente è esclusiva ed unica. Nel caso specifico questa scala a vista ha pedata e alzata chiusa in lamiera verniciata in goffrato bianco; la ringhiera è composta da corrimano piatto, montanti verticali e tiranti del sostegno scala.
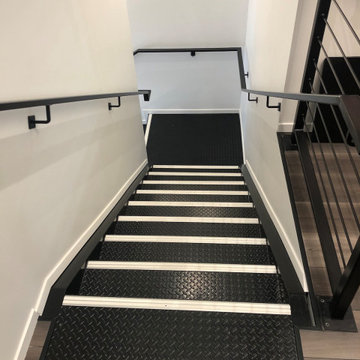
This project was a commercial law office that needed staircases to service the two floors. We designed these stairs with a lot of influence from the client as they liked the industrial look with exposed steel. We stuck with a minimalistic design which included grip tread at the top and a solid looking balustrade. One of the staircases is U-shaped, two of the stairs are L-shaped and one is a straight staircase. One of the biggest obstacles was accessing the space, so we had to roll everything around on flat ground and lift up with a spider crane. This meant we worked closely alongside the builders onsite to tackle any hurdles.
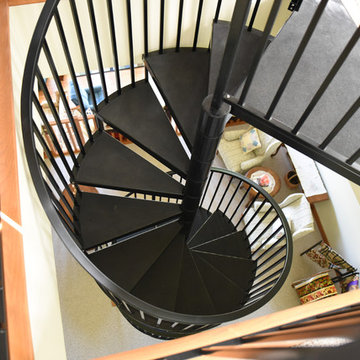
Стильный дизайн: винтовая металлическая лестница среднего размера в современном стиле с металлическими ступенями и металлическими перилами - последний тренд
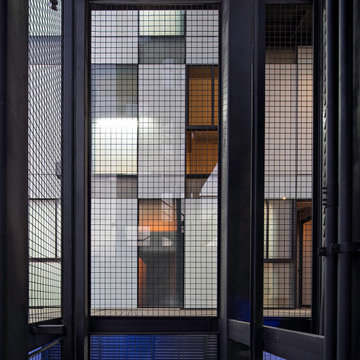
Tadeo 4909 is a building that takes place in a high-growth zone of the city, seeking out to offer an urban, expressive and custom housing. It consists of 8 two-level lofts, each of which is distinct to the others.
The area where the building is set is highly chaotic in terms of architectural typologies, textures and colors, so it was therefore chosen to generate a building that would constitute itself as the order within the neighborhood’s chaos. For the facade, three types of screens were used: white, satin and light. This achieved a dynamic design that simultaneously allows the most passage of natural light to the various environments while providing the necessary privacy as required by each of the spaces.
Additionally, it was determined to use apparent materials such as concrete and brick, which given their rugged texture contrast with the clearness of the building’s crystal outer structure.
Another guiding idea of the project is to provide proactive and ludic spaces of habitation. The spaces’ distribution is variable. The communal areas and one room are located on the main floor, whereas the main room / studio are located in another level – depending on its location within the building this second level may be either upper or lower.
In order to achieve a total customization, the closets and the kitchens were exclusively designed. Additionally, tubing and handles in bathrooms as well as the kitchen’s range hoods and lights were designed with utmost attention to detail.
Tadeo 4909 is an innovative building that seeks to step out of conventional paradigms, creating spaces that combine industrial aesthetics within an inviting environment.
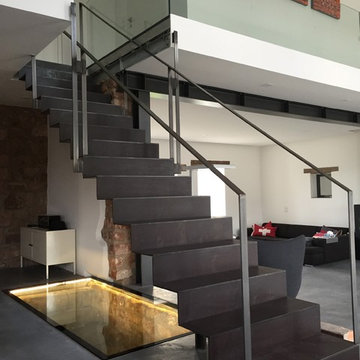
Stahlblechfaltwerktreppe, 10 mm Stärke, 950 mm breit mit Abhängung an der Deckenkante. Bügelgeländer aus Flachstahl 60 x 10 mm mit 3 Pfosten.
Galerie mit Glasplattengeländer VSG 17,52 mm klar für höchste Transparenz.
Treppe und Sandsteinmauern des ca. 250 Jahre alten stillgelegten Kellerabgangs im Verwalterhaus wurden freigelegt, beleuchtet und mit einer Ganzglasbodenscheibe dekorativ abgedeckt (2600 x 1100 x 21,52 mm).
Weitere Informationen zur Geschichte und Bilder zu Restaurierung und Kernsanierung des 1766 von Herzog Christian IV von Pfalz-Zweibrücken erbauten Gutes Königsbruch in Homburg-Bruchhof findest Du hier: gutkoenigsbruch.de
Wir sind stolz, dass wir bei diesem Projekt dabei sein durften.
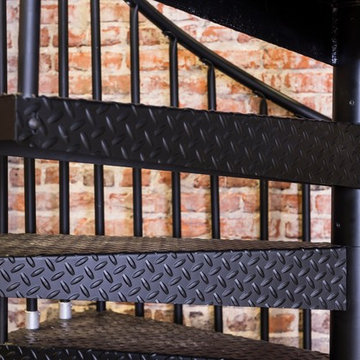
The diamond plate treads provide a non-slip walking surface.
Источник вдохновения для домашнего уюта: маленькая винтовая металлическая лестница в стиле модернизм с металлическими ступенями для на участке и в саду
Источник вдохновения для домашнего уюта: маленькая винтовая металлическая лестница в стиле модернизм с металлическими ступенями для на участке и в саду
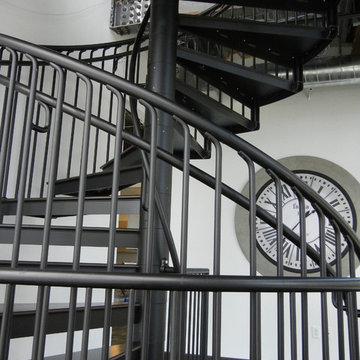
pinkelephantpros@gmail.com
Стильный дизайн: винтовая лестница среднего размера в современном стиле с металлическими ступенями без подступенок - последний тренд
Стильный дизайн: винтовая лестница среднего размера в современном стиле с металлическими ступенями без подступенок - последний тренд
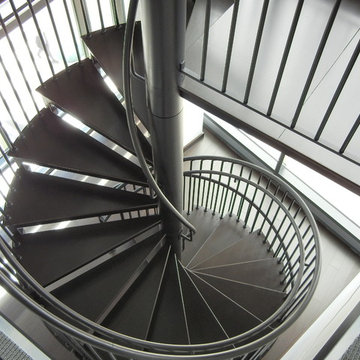
pinkelephantpros@gmail.com
Свежая идея для дизайна: винтовая лестница среднего размера в современном стиле с металлическими ступенями без подступенок - отличное фото интерьера
Свежая идея для дизайна: винтовая лестница среднего размера в современном стиле с металлическими ступенями без подступенок - отличное фото интерьера
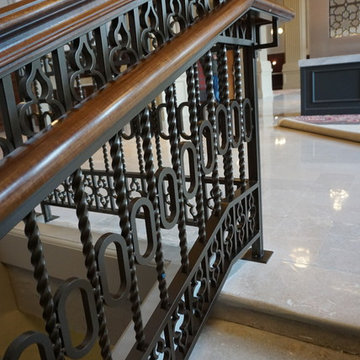
Suburban Steel Supply Co.
Идея дизайна: большая прямая металлическая лестница в классическом стиле с металлическими ступенями
Идея дизайна: большая прямая металлическая лестница в классическом стиле с металлическими ступенями
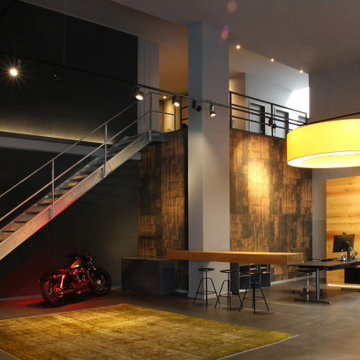
На фото: металлическая лестница в стиле модернизм с металлическими ступенями, металлическими перилами и обоями на стенах
Черная лестница с металлическими ступенями – фото дизайна интерьера
5