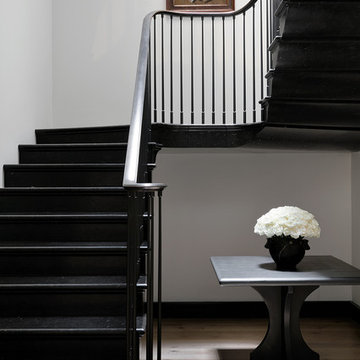Черная лестница – фото дизайна интерьера класса люкс
Сортировать:
Бюджет
Сортировать:Популярное за сегодня
121 - 140 из 776 фото
1 из 3
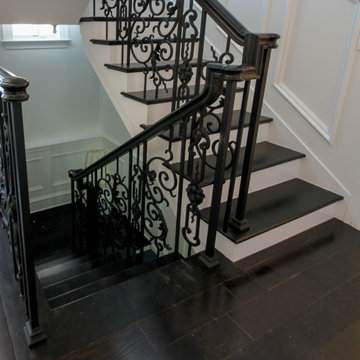
Architectural elements and furnishings in this palatial foyer are the perfect setting for these impressive double-curved staircases. Black painted oak treads and railing complement beautifully the wrought-iron custom balustrade and hardwood flooring, blending harmoniously in the home classical interior. CSC 1976-2022 © Century Stair Company ® All rights reserved.
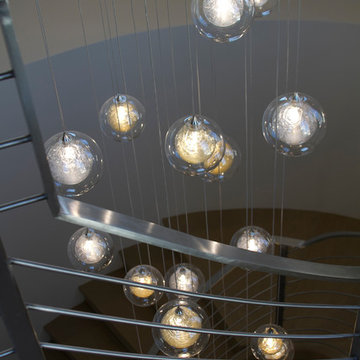
Paradise Valley Golf retreat interior. Two Stories, multiple outdoor living spaces. Modern Open Concept Kitchen, Dining and Living Room. Scottsdale AZ Paradise Valley Exclusive retreat with Modern Art collection.
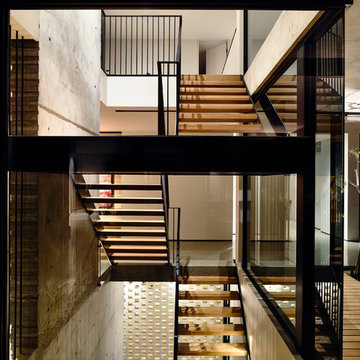
Photo: Derek Swalwell
Пример оригинального дизайна: большая лестница на больцах в стиле модернизм с деревянными ступенями без подступенок
Пример оригинального дизайна: большая лестница на больцах в стиле модернизм с деревянными ступенями без подступенок
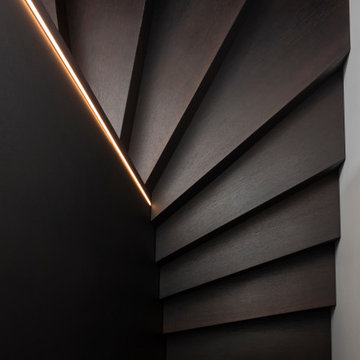
scala di collegamento tra i due piani,
scala su disegno in legno, rovere verniciato scuro.
Al suo interno contiene cassettoni, armadio vestiti e un ripostiglio. Luci led sottili di viabizzuno e aerazione per l'aria condizionata canalizzata.
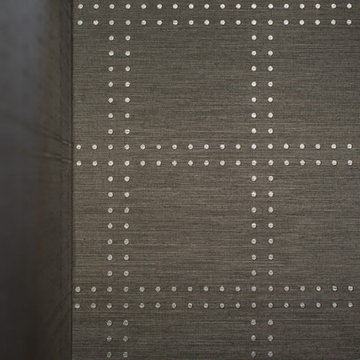
Our clients’ beautiful island home has a deep relationship to nature. Every room in the house is oriented toward the Lake Washington. My favorite part of the design process was seeking to create a seamless feel between indoors and out. We chose a neutral and monochromatic palette, so as to not deflect from the beauty outside.
Also the interior living spaces being anchored by two massive stone fireplaces - that we decided to preserve - we incorporated both rustic and modern elements in unexpected ways that worked seamlessly. We combined unpretentious, luxurious minimalism with woodsy touches resulting in sophisticated and livable interiors.
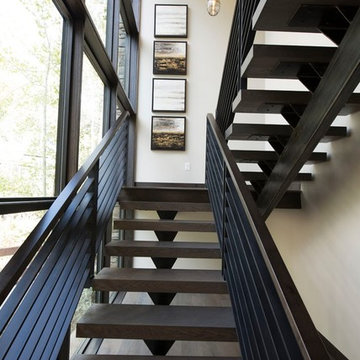
Идея дизайна: большая металлическая лестница на больцах в современном стиле с деревянными ступенями и металлическими перилами
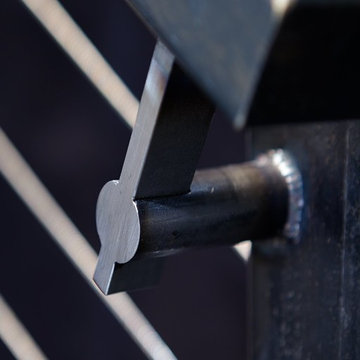
Photos by Eric Zepeda Studio
Стильный дизайн: большая п-образная деревянная лестница в современном стиле с деревянными ступенями - последний тренд
Стильный дизайн: большая п-образная деревянная лестница в современном стиле с деревянными ступенями - последний тренд
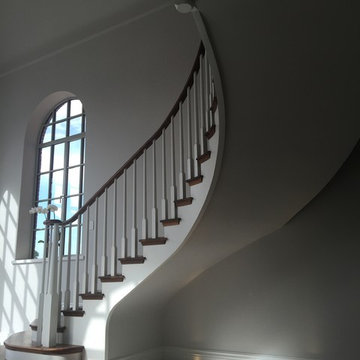
Working with & alongside the Award Winning Janey Butler Interiors, on this fabulous Country House Renovation. The 10,000 sq ft House, in a beautiful elevated position in glorious open countryside, was very dated, cold and drafty. A major Renovation programme was undertaken as well as achieving Planning Permission to extend the property, demolish and move the garage, create a new sweeping driveway and to create a stunning Skyframe Swimming Pool Extension on the garden side of the House. This first phase of this fabulous project was to fully renovate the existing property as well as the two large Extensions creating a new stunning Entrance Hall and back door entrance. The stunning Vaulted Entrance Hall area with arched Millenium Windows and Doors and an elegant Helical Staircase with solid Walnut Handrail and treads. Gorgeous large format Porcelain Tiles which followed through into the open plan look & feel of the new homes interior. John Cullen floor lighting and metal Lutron face plates and switches. Gorgeous Farrow and Ball colour scheme throughout the whole house. This beautiful elegant Entrance Hall is now ready for a stunning Lighting sculpture to take centre stage in the Entrance Hallway as well as elegant furniture. More progress images to come of this wonderful homes transformation coming soon. Images by Andy Marshall
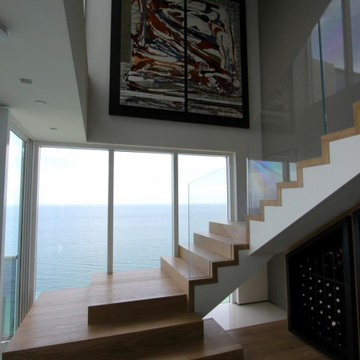
As one of the most exclusive PH is Sunny Isles, this unit is been tailored to satisfied all needs of modern living.
Wood stair case makes the space feels warm and the glass panels give transparency to enjoy the wonderful views
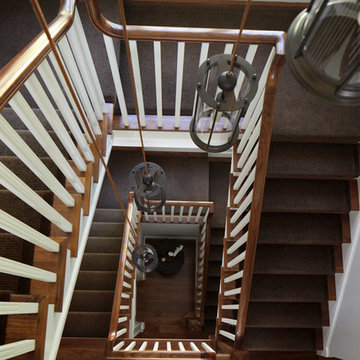
This staircase could be out of a movie. The deep stain of the wood tread and dark gray carpet runner play off of the white balusters and walls. Modern suspended lights gently spiral their illumination downwards.
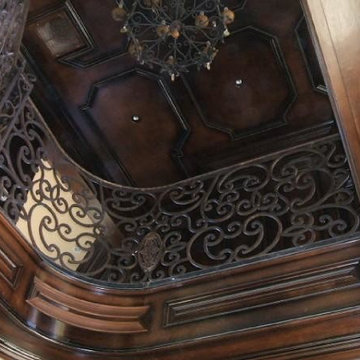
Brian Womack
Пример оригинального дизайна: изогнутая деревянная лестница среднего размера в средиземноморском стиле с деревянными ступенями
Пример оригинального дизайна: изогнутая деревянная лестница среднего размера в средиземноморском стиле с деревянными ступенями
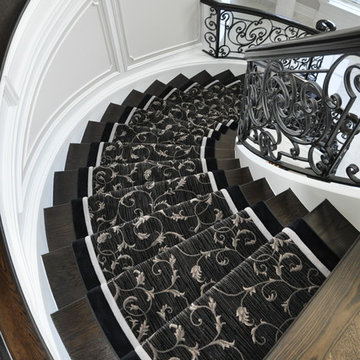
На фото: большая изогнутая лестница в стиле неоклассика (современная классика) с деревянными ступенями и крашенными деревянными подступенками
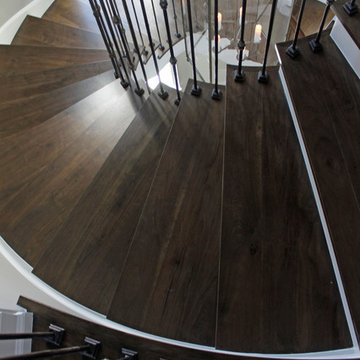
This stair is one of our favorites from 2018, it’s truly a masterpiece!
Custom walnut rails, risers & skirt with wrought iron balusters over a 3-story concrete circular stair carriage.
The magnitude of the stair combined with natural light, made it difficult to convey its pure beauty in photographs. Special thanks to Sawgrass Construction for sharing some of their photos with us to post along with ours.
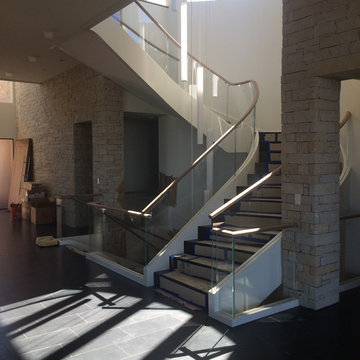
Three story custom curved glass railing. The glass follows the curve of the staircase and then flattens out at each landing. Made with optically clear 1/2" thick Starphire Tempered Glass.
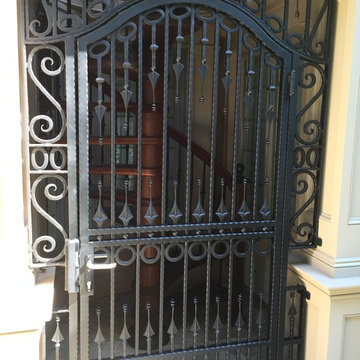
This gate leads to the 1st floor sun room deck, directly above. The security gate is constructed for protection but is integral to the design features used throughout on other iron elements. The mahogany spiral stairs match the mahogany material which the upper decks pergola is made of. This is the view looking out of the window from the theater.
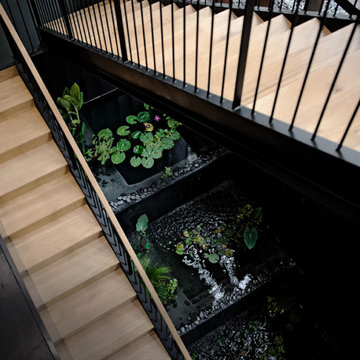
A stunning 3-pool fountain and metal staircase sits inside a 40-ft atrium, with large bay windows that fill the living spaces with natural light.
На фото: огромная деревянная лестница в современном стиле с металлическими ступенями, металлическими перилами и деревянными стенами
На фото: огромная деревянная лестница в современном стиле с металлическими ступенями, металлическими перилами и деревянными стенами
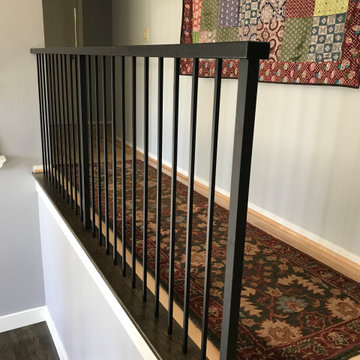
Guard railing with wood cap railing and metal posts and balusters
Свежая идея для дизайна: большая угловая деревянная лестница в стиле модернизм с деревянными ступенями и перилами из смешанных материалов - отличное фото интерьера
Свежая идея для дизайна: большая угловая деревянная лестница в стиле модернизм с деревянными ступенями и перилами из смешанных материалов - отличное фото интерьера
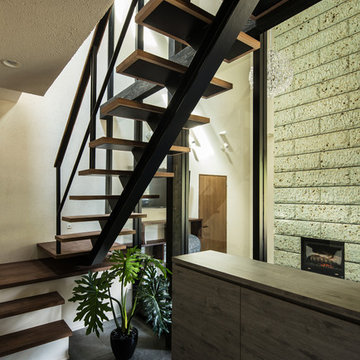
Photo:笹の倉舎/笹倉洋平
Пример оригинального дизайна: большая прямая лестница в стиле модернизм с деревянными ступенями и перилами из смешанных материалов без подступенок
Пример оригинального дизайна: большая прямая лестница в стиле модернизм с деревянными ступенями и перилами из смешанных материалов без подступенок
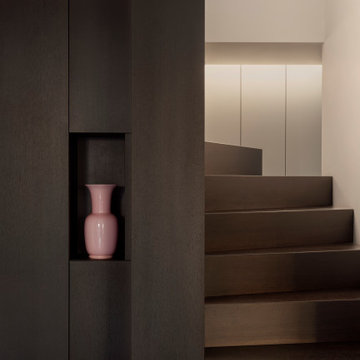
scala di collegamento tra i due piani,
scala su disegno in legno, rovere verniciato scuro.
Al suo interno contiene cassettoni, armadio vestiti e un ripostiglio. Luci led sottili di viabizzuno e aerazione per l'aria condizionata canalizzata.
Черная лестница – фото дизайна интерьера класса люкс
7
