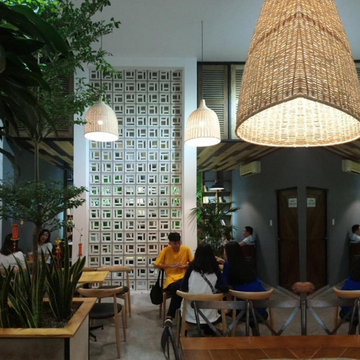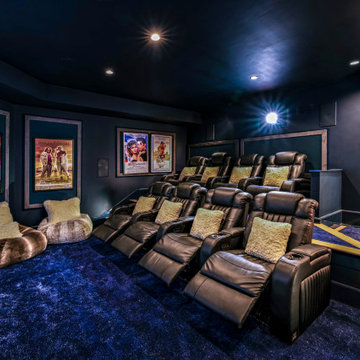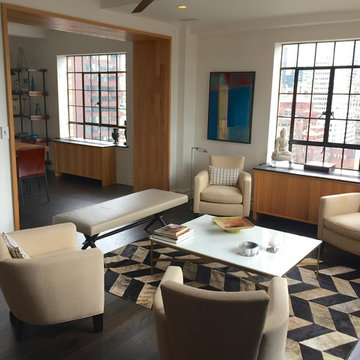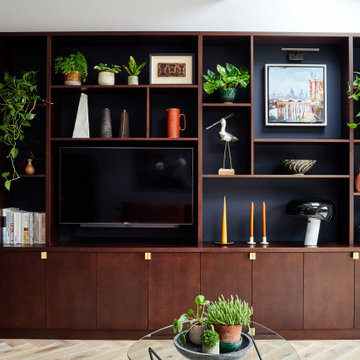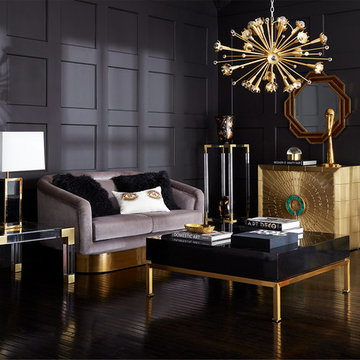Черная гостиная в стиле ретро – фото дизайна интерьера
Сортировать:
Бюджет
Сортировать:Популярное за сегодня
121 - 140 из 1 661 фото
1 из 3
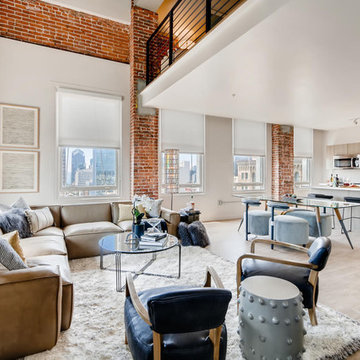
Идея дизайна: парадная, открытая гостиная комната среднего размера в стиле ретро с белыми стенами, светлым паркетным полом и бежевым полом без камина, телевизора
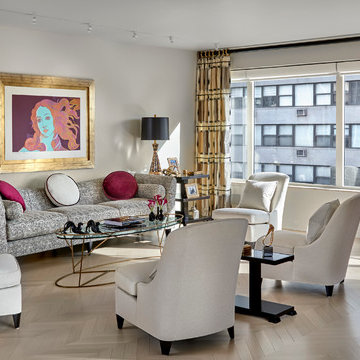
Tony Soluri Photography
Стильный дизайн: парадная, открытая гостиная комната среднего размера в стиле ретро с бежевыми стенами, светлым паркетным полом и коричневым полом без камина, телевизора - последний тренд
Стильный дизайн: парадная, открытая гостиная комната среднего размера в стиле ретро с бежевыми стенами, светлым паркетным полом и коричневым полом без камина, телевизора - последний тренд
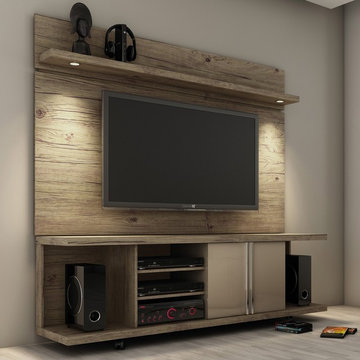
Manhattan Comfort Carnegie TV Stand and Park 1.8 Panel
The carnegie TV Stand and Park Panel combined create a complete Home Theater Entertainment Center! Organizing a space with style is the goal of the carnegie TV stand, which provides functionality through various compartments and beauty with its sophisticated and sturdy look.
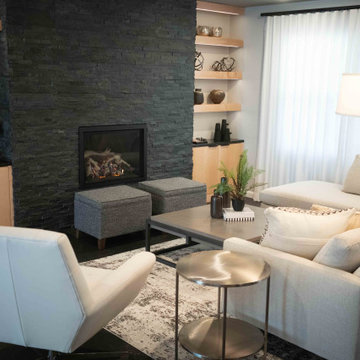
This 1950's home was chopped up with the segmented rooms of the period. The front of the house had two living spaces, separated by a wall with a door opening, and the long-skinny hearth area was difficult to arrange. The kitchen had been remodeled at some point, but was still dated. The homeowners wanted more space, more light, and more MODERN. So we delivered.
We knocked out the walls and added a beam to open up the three spaces. Luxury vinyl tile in a warm, matte black set the base for the space, with light grey walls and a mid-grey ceiling. The fireplace was totally revamped and clad in cut-face black stone.
Cabinetry and built-ins in clear-coated maple add the mid-century vibe, as does the furnishings. And the geometric backsplash was the starting inspiration for everything.
We'll let you just peruse the photos, with before photos at the end, to see just how dramatic the results were!
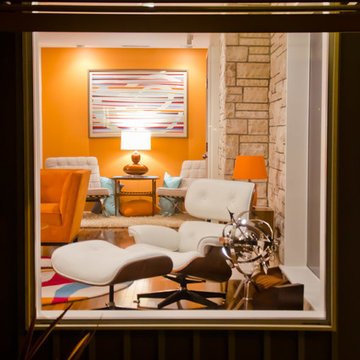
David Trotter - 8TRACKstudios - www.8trackstudios.com
Пример оригинального дизайна: гостиная комната в стиле ретро
Пример оригинального дизайна: гостиная комната в стиле ретро
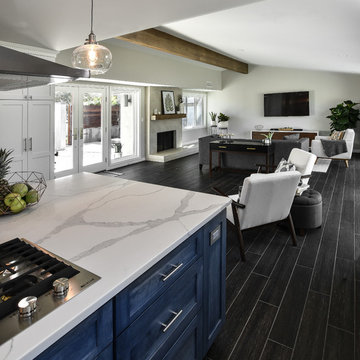
Built in the 1960’s, this 1,566 sq. ft. single story home needed updating and visual interests. The clients love to entertain and wanted to create a welcoming, fun atmosphere. Their wish lists were to have an enclosed courtyard to utilize the outdoor space, an open floor plan providing a bigger kitchen and better flow, and to incorporate a mid-century modern style.
The goal of this project was to create an open floor plan that would allow for better flow and function, thereby providing a more usable workspace and room for entertaining. We also incorporate the mid-century modern feel throughout the entire home from the inside to the out, bringing elements of design to all the spaces resulting in a completely uniform home.
Opening-up the space and removing any visual barriers resulted in the interior and exterior spaces appearing much larger. This allowed a much better flow into the space, and a flood of natural sunlight from the windows into the living area. We were able to enclose the outside front space with a rock wall and a gate providing additional square footage and a private outdoor living space. We also introduced materials such as IPE wood, stacked stone, and metal to incorporate into the exterior which created a warm, aesthetically pleasing, and mid-century modern courtyard.
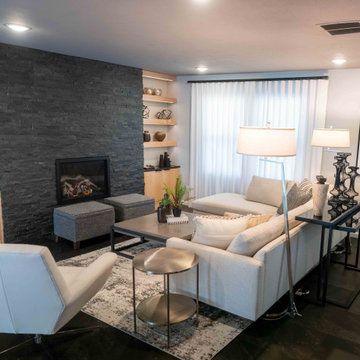
This 1950's home was chopped up with the segmented rooms of the period. The front of the house had two living spaces, separated by a wall with a door opening, and the long-skinny hearth area was difficult to arrange. The kitchen had been remodeled at some point, but was still dated. The homeowners wanted more space, more light, and more MODERN. So we delivered.
We knocked out the walls and added a beam to open up the three spaces. Luxury vinyl tile in a warm, matte black set the base for the space, with light grey walls and a mid-grey ceiling. The fireplace was totally revamped and clad in cut-face black stone.
Cabinetry and built-ins in clear-coated maple add the mid-century vibe, as does the furnishings. And the geometric backsplash was the starting inspiration for everything.
We'll let you just peruse the photos, with before photos at the end, to see just how dramatic the results were!
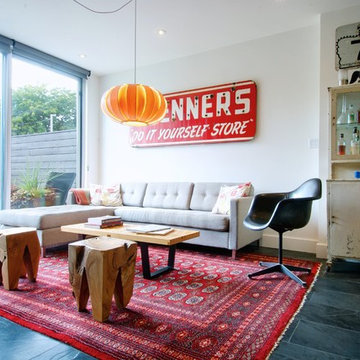
Photo: Andrew Snow © 2013 Houzz
Источник вдохновения для домашнего уюта: гостиная комната в стиле ретро с белыми стенами без камина, телевизора
Источник вдохновения для домашнего уюта: гостиная комната в стиле ретро с белыми стенами без камина, телевизора
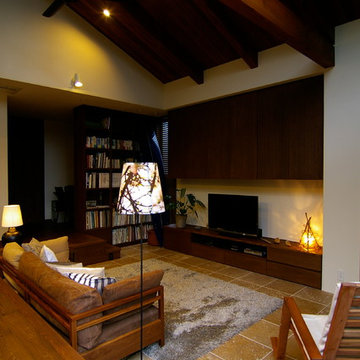
На фото: открытая гостиная комната в стиле ретро с белыми стенами, полом из травертина, печью-буржуйкой, фасадом камина из камня и бежевым полом с
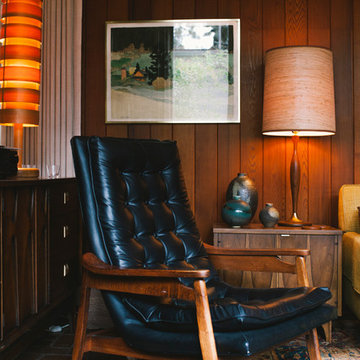
Photo: A Darling Felicity Photography © 2015 Houzz
Стильный дизайн: парадная, изолированная гостиная комната среднего размера в стиле ретро с коричневыми стенами, кирпичным полом, стандартным камином и фасадом камина из кирпича без телевизора - последний тренд
Стильный дизайн: парадная, изолированная гостиная комната среднего размера в стиле ретро с коричневыми стенами, кирпичным полом, стандартным камином и фасадом камина из кирпича без телевизора - последний тренд
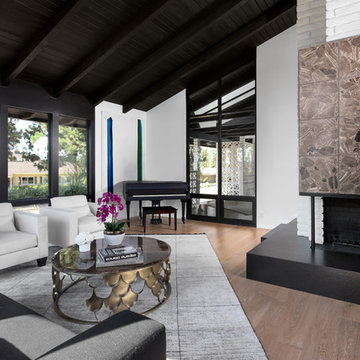
Living Room with tall vaulted ceilings and wood burning fireplace looking towards the street and entry atrium. Photo by Clark Dugger
На фото: большая парадная, открытая гостиная комната в стиле ретро с белыми стенами, светлым паркетным полом, угловым камином, фасадом камина из камня и бежевым полом без телевизора
На фото: большая парадная, открытая гостиная комната в стиле ретро с белыми стенами, светлым паркетным полом, угловым камином, фасадом камина из камня и бежевым полом без телевизора
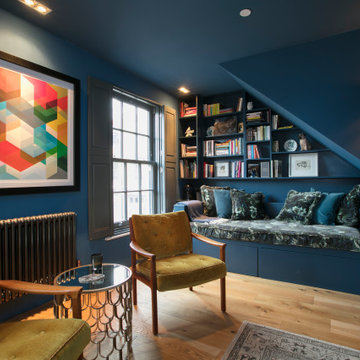
This townhouse in East Dulwich was newly built in sympathy with its Georgian neighbours. An imposing building set over four stories, the owners described their home as a ‘white box’, requiring full design and dressing.
The brief was to create defined spaces on each floor that reflected the owner’s bold tastes and appreciation of the Soho House aesthetic. A ‘club’ style den was created on the raised ground floor with a ‘speakeasy pub’ in the basement off the main entertaining space. The master suite in the eaves, housed a walk in wardrobe, ensuite with double sinks and shower. Throughout the home bold colour, varied textures and playful art were abundant.
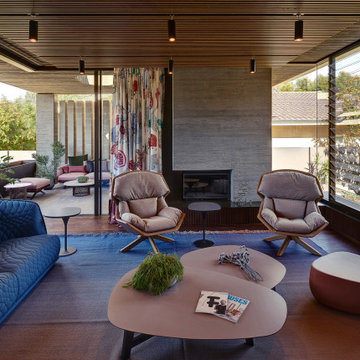
The living room provides direct access to the covered outdoor area. The living room is open both to the street and to the owners privacy of their back yard. The room is served by the warmth of winter sun penetration and the coll breeze cross ventilating the room.
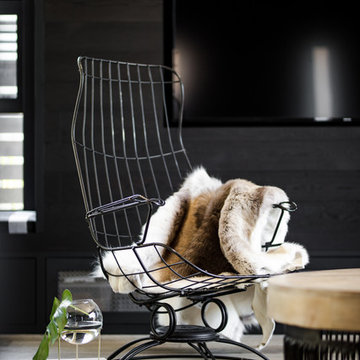
Interior Design: Studio Revolution
Photography: Thomas Kuoh
Стильный дизайн: гостиная комната в стиле ретро - последний тренд
Стильный дизайн: гостиная комната в стиле ретро - последний тренд
Черная гостиная в стиле ретро – фото дизайна интерьера
7


