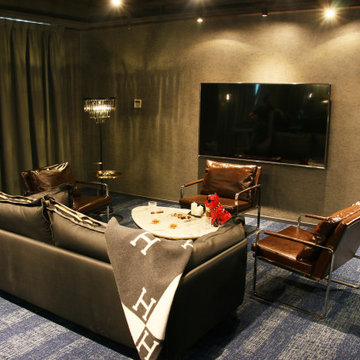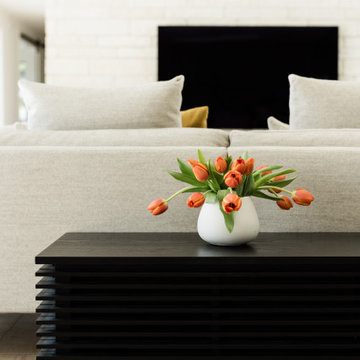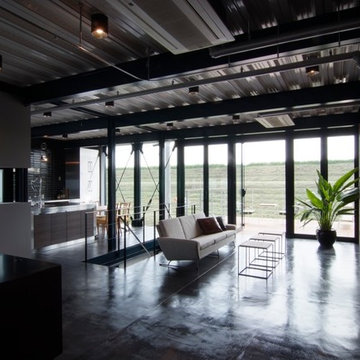Черная гостиная в стиле ретро – фото дизайна интерьера
Сортировать:
Бюджет
Сортировать:Популярное за сегодня
41 - 60 из 1 661 фото
1 из 3
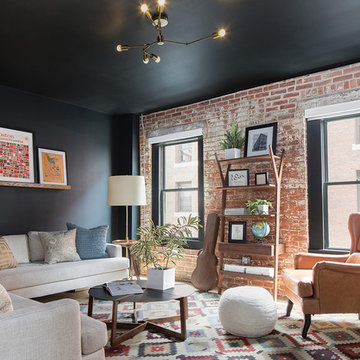
Photo: Samara Vise
На фото: большая изолированная гостиная комната в стиле ретро с черными стенами без камина, телевизора с
На фото: большая изолированная гостиная комната в стиле ретро с черными стенами без камина, телевизора с
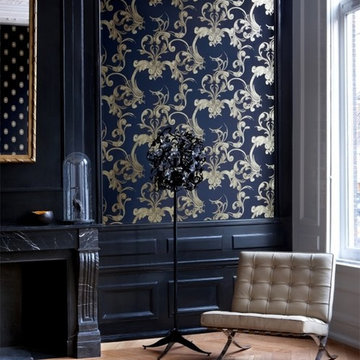
Available in full grain Italian leather, the Barcelona Chair Replica by Barcelona Designs needs little or no introduction. Built on a single piece of the highest quality unabridged stainless steel, the Barcelona Chair Replica ensures durability. The seat of Barcelona Chair Replica by Barcelona Designs is laid out in an angle creating a V - shape.
Originally, designed by Ludwig Mies van der Rohe and Lilly Reich, this classic, often seen in movies, adorns hotels or big business establishments. The cushions eloquently rest on thick, high grade cowhide saddle straps, which are color coordinated with the upholstery of the Barcelona Chair Replica. This ensures added comfort to the chair, yet making it look sophisticated.
For supreme comfort, single panels of leather upholstering the cushion are cut, tailored and tufted by hand. Patterning this luxury, are panels and buttons which are designed using a single hide. Adding to the magnificence, the cushions are drafted in such a manner, that they adapt to the body of the person sitting on the chair.
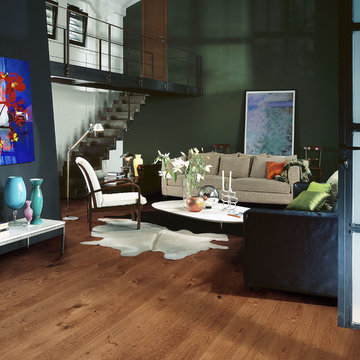
Color: Builder Oak Barley
Источник вдохновения для домашнего уюта: маленькая двухуровневая гостиная комната в стиле ретро с зелеными стенами и паркетным полом среднего тона для на участке и в саду
Источник вдохновения для домашнего уюта: маленькая двухуровневая гостиная комната в стиле ретро с зелеными стенами и паркетным полом среднего тона для на участке и в саду
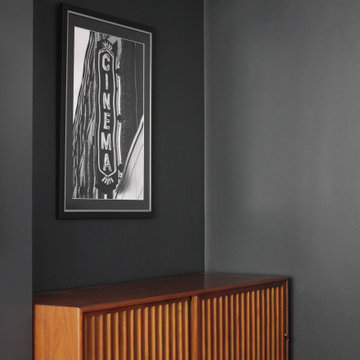
Свежая идея для дизайна: домашний кинотеатр в стиле ретро - отличное фото интерьера
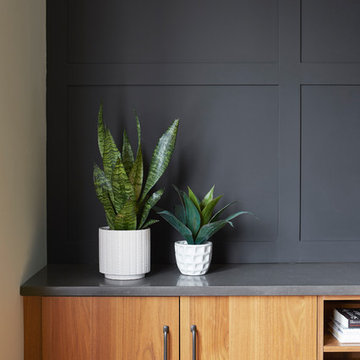
This small living room faces a few challenges.
One was the offset fireplace; two was the lack of seating and storage, and last but not least, the oversized television.
Our solution minimizes the impact of a black TV by adding dark modern moulding. We have created a focal point for the fireplace by installing a floor to ceiling vintage brick. These elements perfectly balanced the walnut bookshelf with integrated engineered stone seating bench below the TV for overflow guest and discrete storage.
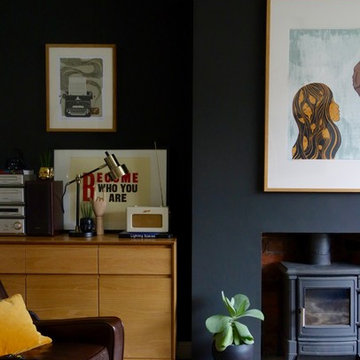
Making Spaces
Стильный дизайн: изолированная гостиная комната среднего размера в стиле ретро с черными стенами, ковровым покрытием, печью-буржуйкой, фасадом камина из штукатурки и отдельно стоящим телевизором - последний тренд
Стильный дизайн: изолированная гостиная комната среднего размера в стиле ретро с черными стенами, ковровым покрытием, печью-буржуйкой, фасадом камина из штукатурки и отдельно стоящим телевизором - последний тренд
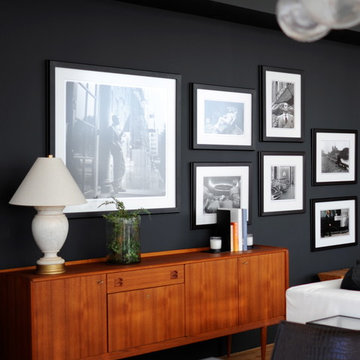
Leona Mozes Photography
Стильный дизайн: парадная, открытая гостиная комната среднего размера в стиле ретро с черными стенами, светлым паркетным полом и отдельно стоящим телевизором без камина - последний тренд
Стильный дизайн: парадная, открытая гостиная комната среднего размера в стиле ретро с черными стенами, светлым паркетным полом и отдельно стоящим телевизором без камина - последний тренд
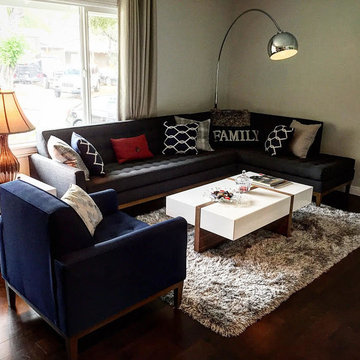
The Sofa Company is Los Angeles' best custom sofa factory with 4 beautiful showrooms throughout Southern California and free nationwide shipping.
Visit us online at https://goo.gl/7nCifP or call 888-497-4114.
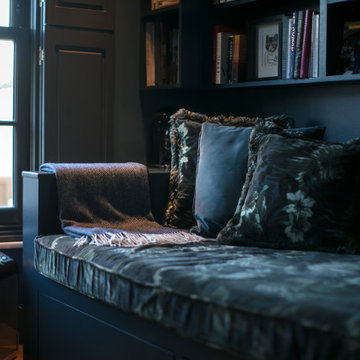
This townhouse in East Dulwich was newly built in sympathy with its Georgian neighbours. An imposing building set over four stories, the owners described their home as a ‘white box’, requiring full design and dressing.
The brief was to create defined spaces on each floor that reflected the owner’s bold tastes and appreciation of the Soho House aesthetic. A ‘club’ style den was created on the raised ground floor with a ‘speakeasy pub’ in the basement off the main entertaining space. The master suite in the eaves, housed a walk in wardrobe, ensuite with double sinks and shower. Throughout the home bold colour, varied textures and playful art were abundant.
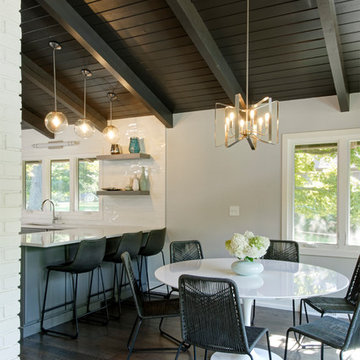
Mid-Century Modern Living Room- white brick fireplace, paneled ceiling, spotlights, blue accents, sliding glass door, wood floor
Свежая идея для дизайна: открытая гостиная комната среднего размера в стиле ретро с темным паркетным полом, коричневым полом, белыми стенами, стандартным камином и фасадом камина из кирпича - отличное фото интерьера
Свежая идея для дизайна: открытая гостиная комната среднего размера в стиле ретро с темным паркетным полом, коричневым полом, белыми стенами, стандартным камином и фасадом камина из кирпича - отличное фото интерьера
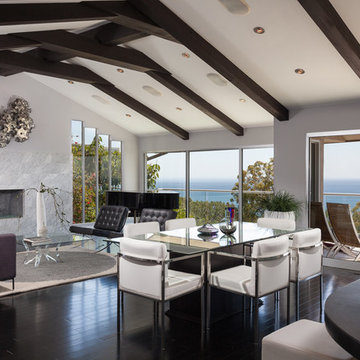
Brandon Beechler
На фото: открытая гостиная комната в стиле ретро с серыми стенами, темным паркетным полом, стандартным камином и фасадом камина из плитки
На фото: открытая гостиная комната в стиле ретро с серыми стенами, темным паркетным полом, стандартным камином и фасадом камина из плитки
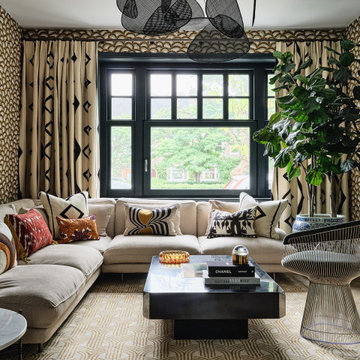
Стильный дизайн: гостиная комната в стиле ретро с разноцветными стенами, светлым паркетным полом, телевизором на стене, бежевым полом и обоями на стенах - последний тренд
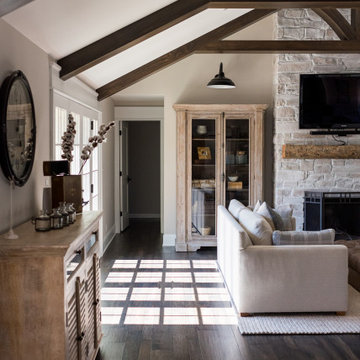
Our design studio designed a gut renovation of this home which opened up the floorplan and radically changed the functioning of the footprint. It features an array of patterned wallpaper, tiles, and floors complemented with a fresh palette, and statement lights.
Photographer - Sarah Shields
---
Project completed by Wendy Langston's Everything Home interior design firm, which serves Carmel, Zionsville, Fishers, Westfield, Noblesville, and Indianapolis.
For more about Everything Home, click here: https://everythinghomedesigns.com/
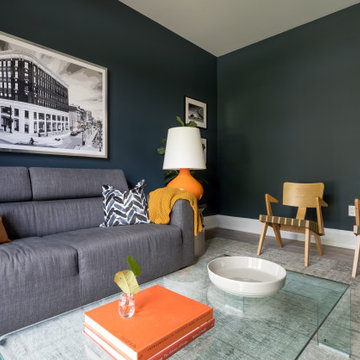
This modern home was completely open concept so it was great to create a room at the front of the house that could be used as a media room for the kids. We had custom draperies made, chose dark moody walls and some black and white photography for art. This space is comfortable and stylish and functions well for this family of four.

Klopf Architecture and Outer space Landscape Architects designed a new warm, modern, open, indoor-outdoor home in Los Altos, California. Inspired by mid-century modern homes but looking for something completely new and custom, the owners, a couple with two children, bought an older ranch style home with the intention of replacing it.
Created on a grid, the house is designed to be at rest with differentiated spaces for activities; living, playing, cooking, dining and a piano space. The low-sloping gable roof over the great room brings a grand feeling to the space. The clerestory windows at the high sloping roof make the grand space light and airy.
Upon entering the house, an open atrium entry in the middle of the house provides light and nature to the great room. The Heath tile wall at the back of the atrium blocks direct view of the rear yard from the entry door for privacy.
The bedrooms, bathrooms, play room and the sitting room are under flat wing-like roofs that balance on either side of the low sloping gable roof of the main space. Large sliding glass panels and pocketing glass doors foster openness to the front and back yards. In the front there is a fenced-in play space connected to the play room, creating an indoor-outdoor play space that could change in use over the years. The play room can also be closed off from the great room with a large pocketing door. In the rear, everything opens up to a deck overlooking a pool where the family can come together outdoors.
Wood siding travels from exterior to interior, accentuating the indoor-outdoor nature of the house. Where the exterior siding doesn’t come inside, a palette of white oak floors, white walls, walnut cabinetry, and dark window frames ties all the spaces together to create a uniform feeling and flow throughout the house. The custom cabinetry matches the minimal joinery of the rest of the house, a trim-less, minimal appearance. Wood siding was mitered in the corners, including where siding meets the interior drywall. Wall materials were held up off the floor with a minimal reveal. This tight detailing gives a sense of cleanliness to the house.
The garage door of the house is completely flush and of the same material as the garage wall, de-emphasizing the garage door and making the street presentation of the house kinder to the neighborhood.
The house is akin to a custom, modern-day Eichler home in many ways. Inspired by mid-century modern homes with today’s materials, approaches, standards, and technologies. The goals were to create an indoor-outdoor home that was energy-efficient, light and flexible for young children to grow. This 3,000 square foot, 3 bedroom, 2.5 bathroom new house is located in Los Altos in the heart of the Silicon Valley.
Klopf Architecture Project Team: John Klopf, AIA, and Chuang-Ming Liu
Landscape Architect: Outer space Landscape Architects
Structural Engineer: ZFA Structural Engineers
Staging: Da Lusso Design
Photography ©2018 Mariko Reed
Location: Los Altos, CA
Year completed: 2017
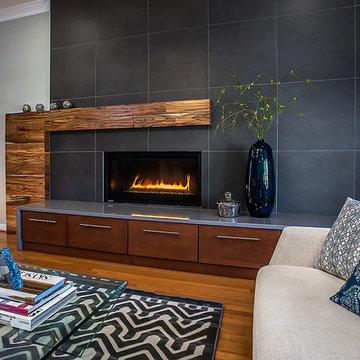
Идея дизайна: открытая гостиная комната среднего размера в стиле ретро с серыми стенами, паркетным полом среднего тона, стандартным камином, фасадом камина из плитки и коричневым полом

Photography: Michael Hunter
На фото: гостиная комната среднего размера в стиле ретро с белыми стенами, паркетным полом среднего тона, телевизором на стене и стандартным камином
На фото: гостиная комната среднего размера в стиле ретро с белыми стенами, паркетным полом среднего тона, телевизором на стене и стандартным камином
Черная гостиная в стиле ретро – фото дизайна интерьера
3


