Черная гостиная с темным паркетным полом – фото дизайна интерьера
Сортировать:
Бюджет
Сортировать:Популярное за сегодня
61 - 80 из 6 666 фото
1 из 3

На фото: изолированная гостиная комната среднего размера в стиле неоклассика (современная классика) с синими стенами, темным паркетным полом и домашним баром без камина с

Prior to remodeling, this spacious great room was reminiscent of the 1907’s in both its furnishings and window treatments. While the view from the room is spectacular with windows that showcase a beautiful pond and a large expanse of land with a horse barn, the interior was dated.
Our client loved his space, but knew it needed an update. Before the remodel began, there was a wall that separated the kitchen from the great room. The client desired a more open and fluid floor plan. Arlene Ladegaard, principle designer of Design Connection, Inc., was contacted to help achieve his dreams of creating an open and updated space.
Arlene designed a space that is transitional in style. She used an updated color palette of gray tons to compliment the adjoining kitchen. By opening the space up and unifying design styles throughout, the blending of the two rooms becomes seamless.
Comfort was the primary consideration in selecting the sectional as the client wanted to be able to sit at length for leisure and TV viewing. The side tables are a dark wood that blends beautifully with the newly installed dark wood floors, the windows are dressed in simple treatments of gray linen with navy accents, for the perfect final touch.
With regard to artwork and accessories, Arlene spent many hours at outside markets finding just the perfect accessories to compliment all the furnishings. With comfort and function in mind, each welcoming seat is flanked by a surface for setting a drink – again, making it ideal for entertaining.
Design Connection, Inc. of Overland Park provided the following for this project: space plans, furniture, window treatments, paint colors, wood floor selection, tile selection and design, lighting, artwork and accessories, and as the project manager, Arlene Ladegaard oversaw installation of all the furnishings and materials.
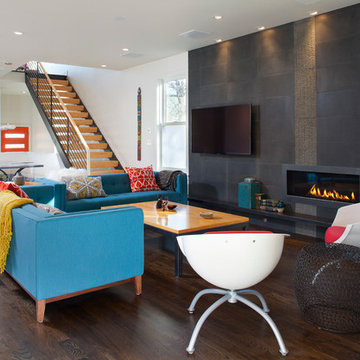
James Ray Spahn
Источник вдохновения для домашнего уюта: открытая гостиная комната среднего размера в современном стиле с белыми стенами, темным паркетным полом, горизонтальным камином, телевизором на стене и фасадом камина из плитки
Источник вдохновения для домашнего уюта: открытая гостиная комната среднего размера в современном стиле с белыми стенами, темным паркетным полом, горизонтальным камином, телевизором на стене и фасадом камина из плитки
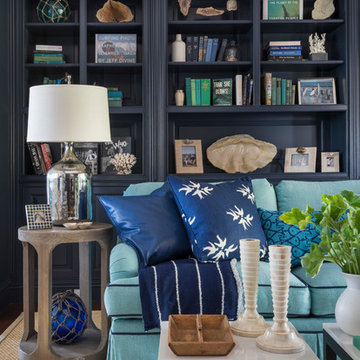
Nat Rea
Пример оригинального дизайна: гостиная комната:: освещение в морском стиле с синими стенами и темным паркетным полом
Пример оригинального дизайна: гостиная комната:: освещение в морском стиле с синими стенами и темным паркетным полом

The carpet was removed and replaced with new engineered wood floors, with walnut from the owner's childhood home in Ohio. New windows and doors.
Interior Designer: Deborah Campbell
Photographer: Jim Bartsch
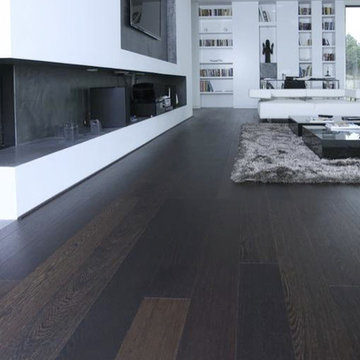
Wenge is a tropical timber, very dark in color with a distinctive figure and a strong partridge wood pattern. The wood is heavy and hard, suitable for flooring and staircases.

This antique Serapi complements this living room in the Boston Back Bay neighborhood.
ID: Antique Persian Serapi
Свежая идея для дизайна: большая парадная, изолированная гостиная комната в классическом стиле с бежевыми стенами, темным паркетным полом, стандартным камином и фасадом камина из камня без телевизора - отличное фото интерьера
Свежая идея для дизайна: большая парадная, изолированная гостиная комната в классическом стиле с бежевыми стенами, темным паркетным полом, стандартным камином и фасадом камина из камня без телевизора - отличное фото интерьера

Living room connected to entry/breezeway/dining through dutch door. Stained fir joists cap walls painted Sherwin William, Dark Night.
Photo by Paul Finkel

Идея дизайна: гостиная комната в стиле неоклассика (современная классика) с зелеными стенами, темным паркетным полом, стандартным камином, телевизором на стене и кессонным потолком

The traditional design of this villa is softened with oversized comfy seating.
Источник вдохновения для домашнего уюта: парадная, изолированная гостиная комната в классическом стиле с серыми стенами, темным паркетным полом, печью-буржуйкой, фасадом камина из дерева, коричневым полом и сводчатым потолком
Источник вдохновения для домашнего уюта: парадная, изолированная гостиная комната в классическом стиле с серыми стенами, темным паркетным полом, печью-буржуйкой, фасадом камина из дерева, коричневым полом и сводчатым потолком

Свежая идея для дизайна: открытая гостиная комната в стиле кантри с белыми стенами, темным паркетным полом, стандартным камином, фасадом камина из камня и коричневым полом - отличное фото интерьера
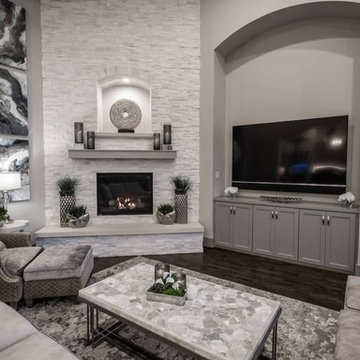
A relaxing place to unwind, this living room blends both sophistication and comfort while creating the perfect place to entertain.
http://www.semmelmanninteriors.com/

Living room designed with great care. Fireplace is lit.
Источник вдохновения для домашнего уюта: гостиная комната среднего размера в стиле ретро с темным паркетным полом, стандартным камином, фасадом камина из кирпича, серыми стенами, отдельно стоящим телевизором и акцентной стеной
Источник вдохновения для домашнего уюта: гостиная комната среднего размера в стиле ретро с темным паркетным полом, стандартным камином, фасадом камина из кирпича, серыми стенами, отдельно стоящим телевизором и акцентной стеной
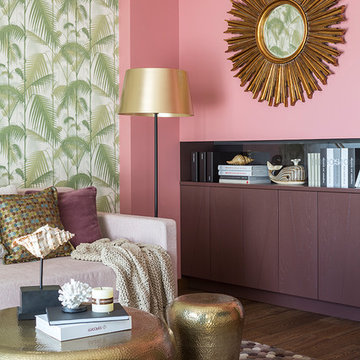
На фото: гостиная комната в стиле фьюжн с розовыми стенами, коричневым полом и темным паркетным полом с

Daniela Polak und Wolf Lux
Стильный дизайн: парадная, изолированная гостиная комната в стиле рустика с коричневыми стенами, темным паркетным полом, горизонтальным камином, фасадом камина из камня, телевизором на стене и коричневым полом - последний тренд
Стильный дизайн: парадная, изолированная гостиная комната в стиле рустика с коричневыми стенами, темным паркетным полом, горизонтальным камином, фасадом камина из камня, телевизором на стене и коричневым полом - последний тренд
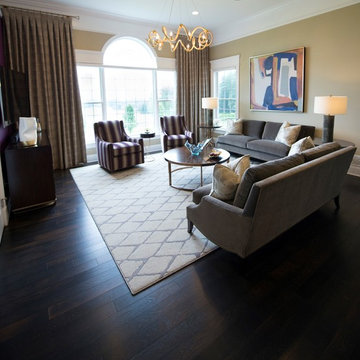
This open concept Family Room pulled inspiration from the purple accent wall. We emphasized the 12 foot ceilings by raising the drapery panels above the window, added motorized Hunter Douglas Silhouettes to the windows, and pops of purple and gold throughout.
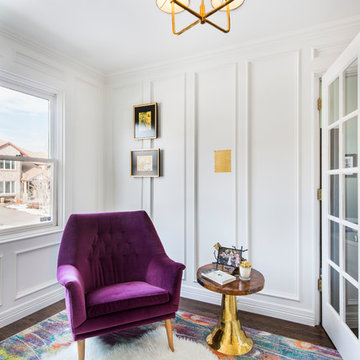
Пример оригинального дизайна: изолированная гостиная комната в стиле неоклассика (современная классика) с белыми стенами и темным паркетным полом

На фото: большая открытая гостиная комната в стиле неоклассика (современная классика) с с книжными шкафами и полками, бежевыми стенами, темным паркетным полом, горизонтальным камином, фасадом камина из плитки и коричневым полом без телевизора с
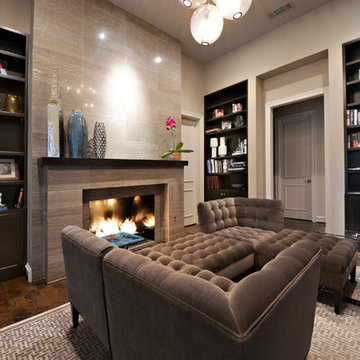
Идея дизайна: парадная, открытая гостиная комната среднего размера в современном стиле с бежевыми стенами, темным паркетным полом, стандартным камином и фасадом камина из камня без телевизора
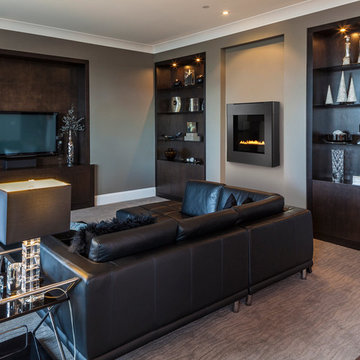
Only 7-inches deep. The REVO can go nearly anywhere. Hang one on the wall. Or recess in-wall. The choice is yours. Experience stunning design and efficient heat output in REVOlutionary new ways.
8,200 – 24,000 BTUs. Square, horizontal and vertical models. Multiple front and panel finishing options. Optional LED backlighting.
Черная гостиная с темным паркетным полом – фото дизайна интерьера
4

