Черная гостиная с темным паркетным полом – фото дизайна интерьера
Сортировать:
Бюджет
Сортировать:Популярное за сегодня
41 - 60 из 6 670 фото
1 из 3

Family Room/Library
Tony Soluri
Свежая идея для дизайна: большая изолированная гостиная комната в классическом стиле с с книжными шкафами и полками, коричневыми стенами, темным паркетным полом, коричневым полом, деревянными стенами, акцентной стеной и ковром на полу без камина, телевизора - отличное фото интерьера
Свежая идея для дизайна: большая изолированная гостиная комната в классическом стиле с с книжными шкафами и полками, коричневыми стенами, темным паркетным полом, коричневым полом, деревянными стенами, акцентной стеной и ковром на полу без камина, телевизора - отличное фото интерьера
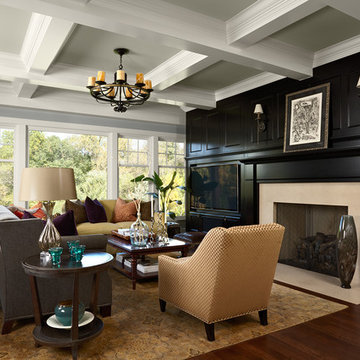
Пример оригинального дизайна: гостиная комната в классическом стиле с черными стенами, темным паркетным полом, стандартным камином, мультимедийным центром и ковром на полу

This modern, industrial basement renovation includes a conversation sitting area and game room, bar, pool table, large movie viewing area, dart board and large, fully equipped exercise room. The design features stained concrete floors, feature walls and bar fronts of reclaimed pallets and reused painted boards, bar tops and counters of reclaimed pine planks and stripped existing steel columns. Decor includes industrial style furniture from Restoration Hardware, track lighting and leather club chairs of different colors. The client added personal touches of favorite album covers displayed on wall shelves, a multicolored Buzz mascott from Georgia Tech and a unique grid of canvases with colors of all colleges attended by family members painted by the family. Photos are by the architect.
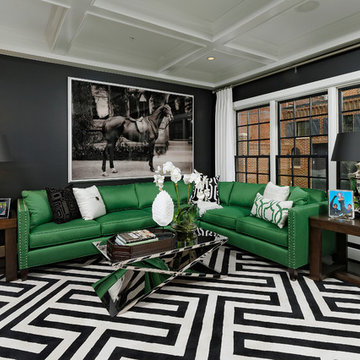
Bob Narrod
Свежая идея для дизайна: парадная гостиная комната в современном стиле с черными стенами и темным паркетным полом - отличное фото интерьера
Свежая идея для дизайна: парадная гостиная комната в современном стиле с черными стенами и темным паркетным полом - отличное фото интерьера

A pop of yellow brings positivity and warmth to this space, making the room feel happy.
На фото: открытая гостиная комната среднего размера в стиле неоклассика (современная классика) с серыми стенами, темным паркетным полом, стандартным камином, фасадом камина из камня и коричневым полом без телевизора с
На фото: открытая гостиная комната среднего размера в стиле неоклассика (современная классика) с серыми стенами, темным паркетным полом, стандартным камином, фасадом камина из камня и коричневым полом без телевизора с

A captivating transformation in the coveted neighborhood of University Park, Dallas
The heart of this home lies in the kitchen, where we embarked on a design endeavor that would leave anyone speechless. By opening up the main kitchen wall, we created a magnificent window system that floods the space with natural light and offers a breathtaking view of the picturesque surroundings. Suspended from the ceiling, a steel-framed marble vent hood floats a few inches from the window, showcasing a mesmerizing Lilac Marble. The same marble is skillfully applied to the backsplash and island, featuring a bold combination of color and pattern that exudes elegance.
Adding to the kitchen's allure is the Italian range, which not only serves as a showstopper but offers robust culinary features for even the savviest of cooks. However, the true masterpiece of the kitchen lies in the honed reeded marble-faced island. Each marble strip was meticulously cut and crafted by artisans to achieve a half-rounded profile, resulting in an island that is nothing short of breathtaking. This intricate process took several months, but the end result speaks for itself.
To complement the grandeur of the kitchen, we designed a combination of stain-grade and paint-grade cabinets in a thin raised panel door style. This choice adds an elegant yet simple look to the overall design. Inside each cabinet and drawer, custom interiors were meticulously designed to provide maximum functionality and organization for the day-to-day cooking activities. A vintage Turkish runner dating back to the 1960s, evokes a sense of history and character.
The breakfast nook boasts a stunning, vivid, and colorful artwork created by one of Dallas' top artist, Kyle Steed, who is revered for his mastery of his craft. Some of our favorite art pieces from the inspiring Haylee Yale grace the coffee station and media console, adding the perfect moment to pause and loose yourself in the story of her art.
The project extends beyond the kitchen into the living room, where the family's changing needs and growing children demanded a new design approach. Accommodating their new lifestyle, we incorporated a large sectional for family bonding moments while watching TV. The living room now boasts bolder colors, striking artwork a coffered accent wall, and cayenne velvet curtains that create an inviting atmosphere. Completing the room is a custom 22' x 15' rug, adding warmth and comfort to the space. A hidden coat closet door integrated into the feature wall adds an element of surprise and functionality.
This project is not just about aesthetics; it's about pushing the boundaries of design and showcasing the possibilities. By curating an out-of-the-box approach, we bring texture and depth to the space, employing different materials and original applications. The layered design achieved through repeated use of the same material in various forms, shapes, and locations demonstrates that unexpected elements can create breathtaking results.
The reason behind this redesign and remodel was the homeowners' desire to have a kitchen that not only provided functionality but also served as a beautiful backdrop to their cherished family moments. The previous kitchen lacked the "wow" factor they desired, prompting them to seek our expertise in creating a space that would be a source of joy and inspiration.
Inspired by well-curated European vignettes, sculptural elements, clean lines, and a natural color scheme with pops of color, this design reflects an elegant organic modern style. Mixing metals, contrasting textures, and utilizing clean lines were key elements in achieving the desired aesthetic. The living room introduces bolder moments and a carefully chosen color scheme that adds character and personality.
The client's must-haves were clear: they wanted a show stopping centerpiece for their home, enhanced natural light in the kitchen, and a design that reflected their family's dynamic. With the transformation of the range wall into a wall of windows, we fulfilled their desire for abundant natural light and breathtaking views of the surrounding landscape.
Our favorite rooms and design elements are numerous, but the kitchen remains a standout feature. The painstaking process of hand-cutting and crafting each reeded panel in the island to match the marble's veining resulted in a labor of love that emanates warmth and hospitality to all who enter.
In conclusion, this tastefully lux project in University Park, Dallas is an extraordinary example of a full gut remodel that has surpassed all expectations. The meticulous attention to detail, the masterful use of materials, and the seamless blend of functionality and aesthetics create an unforgettable space. It serves as a testament to the power of design and the transformative impact it can have on a home and its inhabitants.
Project by Texas' Urbanology Designs. Their North Richland Hills-based interior design studio serves Dallas, Highland Park, University Park, Fort Worth, and upscale clients nationwide.

A view from the dinning room through to the formal lounge
Идея дизайна: открытая гостиная комната в викторианском стиле с белыми стенами, темным паркетным полом, фасадом камина из камня и черным полом
Идея дизайна: открытая гостиная комната в викторианском стиле с белыми стенами, темным паркетным полом, фасадом камина из камня и черным полом

The architecture of this modern house has unique design features. The entrance foyer is bright and spacious with beautiful open frame stairs and large windows. The open-plan interior design combines the living room, dining room and kitchen providing an easy living with a stylish layout. The bathrooms and en-suites throughout the house complement the overall spacious feeling of the house.

Пример оригинального дизайна: открытая гостиная комната в стиле кантри с белыми стенами, темным паркетным полом, стандартным камином, телевизором на стене и коричневым полом

A historic home in the Homeland neighborhood of Baltimore, MD designed for a young, modern family. Traditional detailings are complemented by modern furnishings, fixtures, and color palettes.
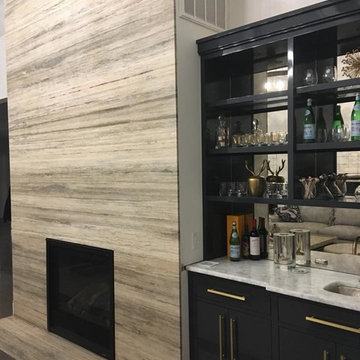
Fireplace remodel complimented by custom made wet bar.
Источник вдохновения для домашнего уюта: гостиная комната среднего размера в стиле модернизм с домашним баром, белыми стенами, темным паркетным полом, стандартным камином и коричневым полом
Источник вдохновения для домашнего уюта: гостиная комната среднего размера в стиле модернизм с домашним баром, белыми стенами, темным паркетным полом, стандартным камином и коричневым полом
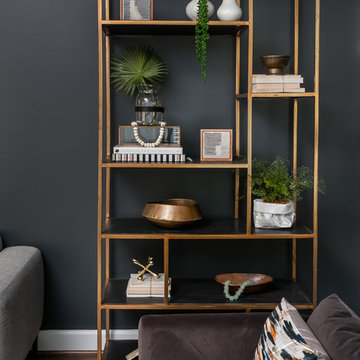
We decided to use a brushed gold bookshelf against the dark wall to pop.
Пример оригинального дизайна: открытая гостиная комната среднего размера в стиле модернизм с черными стенами, темным паркетным полом, стандартным камином, фасадом камина из дерева, телевизором на стене и коричневым полом
Пример оригинального дизайна: открытая гостиная комната среднего размера в стиле модернизм с черными стенами, темным паркетным полом, стандартным камином, фасадом камина из дерева, телевизором на стене и коричневым полом

This formal living room is anything but stiff. These teal-blue lacquered walls give this front living room a kick of personality that you can see the moment you walk into the house.
Photo by Emily Minton Redfield
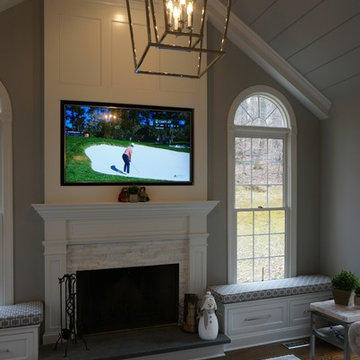
The room began with builder grade wall-to-wall carpeting, beamless sheetrocked ceilings and a lifeless, unimaginative golden oak fireplace surround. The room was tranformed into this inviting friend and family space, featuring a large flatscreen TV, recessed into (and flush with) custom wainscot fireplace surround. Custom 12-in wide beaded board, together with custom beams were milled to create this beautiful ceiling detail. The original hanging ceiling fan was removed to make way for this wonderfully scaled chrome hanging fixture.
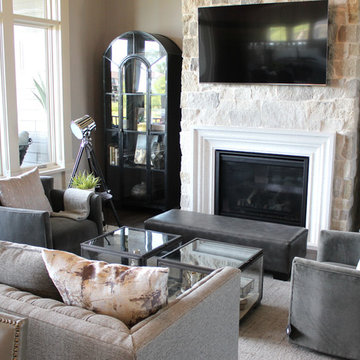
The Design Team at The Elements is thrilled to partner with Mark Kiester and Unique Homes to present Home 1 for the Home Show Expo 2017 in The Estates on the Ridge development at Echo Valley in Norwalk.
The home’s Arts and Crafts exterior belies an interior rich with a sophisticated mix of styles and textures. The warm finishes make this home instantly comfortable, and the fine craftsmanship mean many years of worry-free enjoyment in this incredible home.
Photo by Mary Rose Timko, The Elements at Prairie Trail
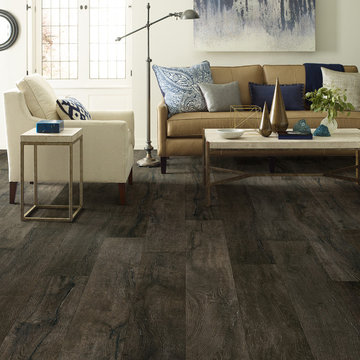
Alto HD Plus in Torino by Shaw Floors.
Свежая идея для дизайна: парадная, открытая гостиная комната среднего размера в современном стиле с белыми стенами, темным паркетным полом и коричневым полом без камина, телевизора - отличное фото интерьера
Свежая идея для дизайна: парадная, открытая гостиная комната среднего размера в современном стиле с белыми стенами, темным паркетным полом и коричневым полом без камина, телевизора - отличное фото интерьера
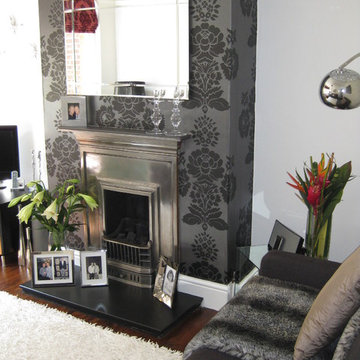
Steven Robert Anderton
Пример оригинального дизайна: маленькая изолированная гостиная комната в современном стиле с белыми стенами, темным паркетным полом, стандартным камином, фасадом камина из металла и отдельно стоящим телевизором для на участке и в саду
Пример оригинального дизайна: маленькая изолированная гостиная комната в современном стиле с белыми стенами, темным паркетным полом, стандартным камином, фасадом камина из металла и отдельно стоящим телевизором для на участке и в саду
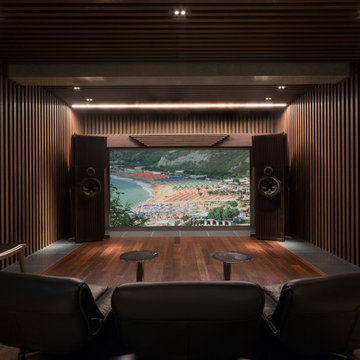
新建築写真部
Пример оригинального дизайна: изолированный домашний кинотеатр в современном стиле с коричневыми стенами, темным паркетным полом и коричневым полом
Пример оригинального дизайна: изолированный домашний кинотеатр в современном стиле с коричневыми стенами, темным паркетным полом и коричневым полом
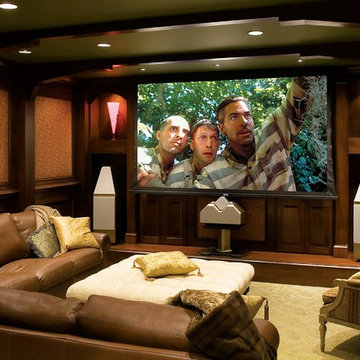
На фото: изолированный домашний кинотеатр среднего размера в стиле модернизм с коричневыми стенами, темным паркетным полом, мультимедийным центром и коричневым полом
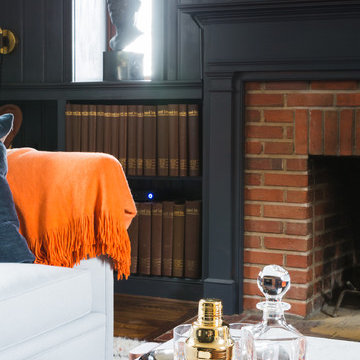
Bonnie Sen
Пример оригинального дизайна: гостиная комната в стиле ретро с синими стенами, темным паркетным полом, стандартным камином, фасадом камина из кирпича и телевизором на стене
Пример оригинального дизайна: гостиная комната в стиле ретро с синими стенами, темным паркетным полом, стандартным камином, фасадом камина из кирпича и телевизором на стене
Черная гостиная с темным паркетным полом – фото дизайна интерьера
3

