Черная гостиная с фасадом камина из штукатурки – фото дизайна интерьера
Сортировать:
Бюджет
Сортировать:Популярное за сегодня
121 - 140 из 787 фото
1 из 3
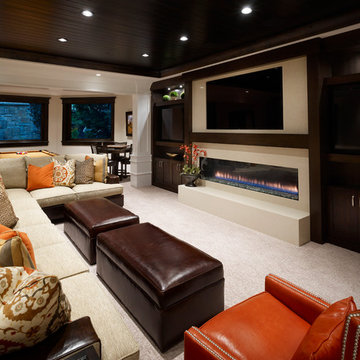
Simple Luxury Photography
Свежая идея для дизайна: большая открытая гостиная комната в классическом стиле с бежевыми стенами, ковровым покрытием, стандартным камином, фасадом камина из штукатурки и мультимедийным центром - отличное фото интерьера
Свежая идея для дизайна: большая открытая гостиная комната в классическом стиле с бежевыми стенами, ковровым покрытием, стандартным камином, фасадом камина из штукатурки и мультимедийным центром - отличное фото интерьера
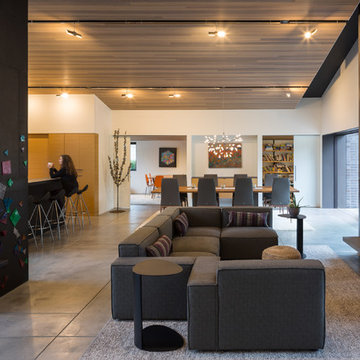
Sliding doors are open to reveal the den and playroom.
Photo by Lara Swimmer
Пример оригинального дизайна: большая открытая гостиная комната в стиле ретро с белыми стенами, бетонным полом, стандартным камином, фасадом камина из штукатурки и скрытым телевизором
Пример оригинального дизайна: большая открытая гостиная комната в стиле ретро с белыми стенами, бетонным полом, стандартным камином, фасадом камина из штукатурки и скрытым телевизором
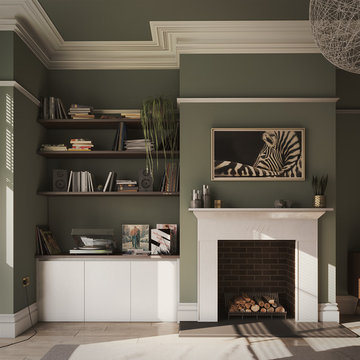
Источник вдохновения для домашнего уюта: изолированная гостиная комната среднего размера в стиле ретро с зелеными стенами, паркетным полом среднего тона, стандартным камином, фасадом камина из штукатурки, телевизором на стене и коричневым полом
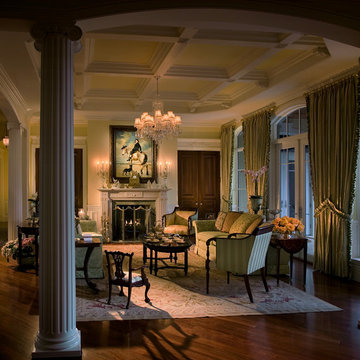
Dan Forer, www.forer.com
Стильный дизайн: большая парадная, открытая гостиная комната в викторианском стиле с зелеными стенами, паркетным полом среднего тона, стандартным камином, фасадом камина из штукатурки и коричневым полом без телевизора - последний тренд
Стильный дизайн: большая парадная, открытая гостиная комната в викторианском стиле с зелеными стенами, паркетным полом среднего тона, стандартным камином, фасадом камина из штукатурки и коричневым полом без телевизора - последний тренд
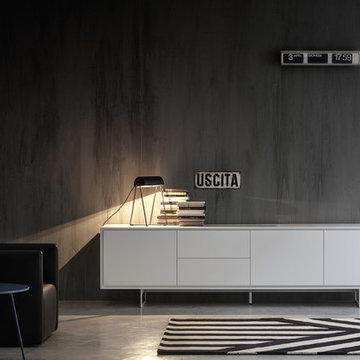
Zum Shop -> http://www.livarea.de/hersteller/novamobili/novamobili-kommoden-sideboards.html
Novamobili Sideboards für Wohnzimmer oder Flur
Novamobili Sideboards für Wohnzimmer oder Flur
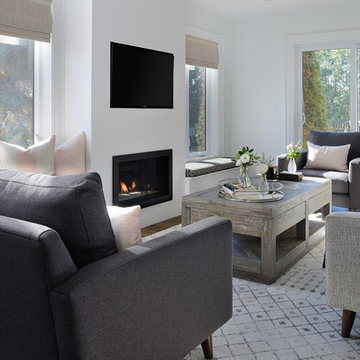
Источник вдохновения для домашнего уюта: открытая гостиная комната среднего размера в морском стиле с белыми стенами, светлым паркетным полом, горизонтальным камином, фасадом камина из штукатурки, мультимедийным центром и коричневым полом
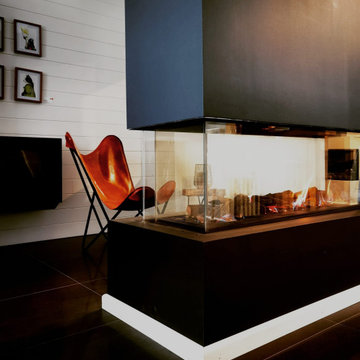
Ortal’s three-sided gas fireplaces are available in a wide range of sizes with many trim and fuel bed options. Designed to perfection and engineered to last, Ortal gas fireplaces present the most natural looking flames. Effortlessly, at the touch of a button, you can enjoy the warm atmosphere from this perfect fire anywhere in the room.
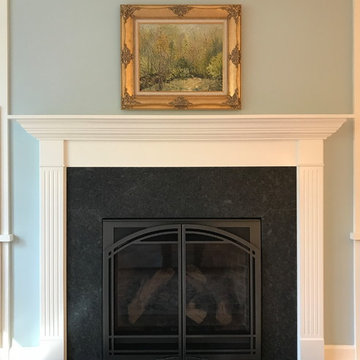
Свежая идея для дизайна: парадная, открытая гостиная комната среднего размера в классическом стиле с серыми стенами, светлым паркетным полом, стандартным камином, фасадом камина из штукатурки и бежевым полом без телевизора - отличное фото интерьера
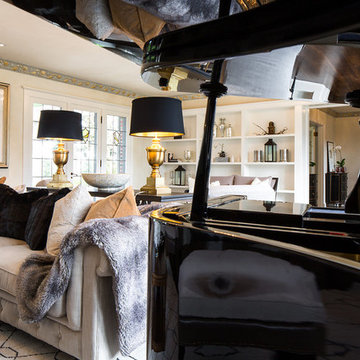
На фото: большая парадная, открытая гостиная комната в классическом стиле с бежевыми стенами, полом из известняка, стандартным камином и фасадом камина из штукатурки без телевизора
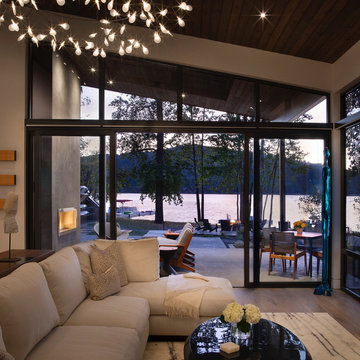
Windows reaching a grand 12’ in height fully capture the allurement of the area, bringing the outdoors into each space. Furthermore, the large 16’ multi-paneled doors provide the constant awareness of forest life just beyond. The unique roof lines are mimicked throughout the home with trapezoid transom windows, ensuring optimal daylighting and design interest. A standing-seam metal, clads the multi-tiered shed-roof line. The dark aesthetic of the roof anchors the home and brings a cohesion to the exterior design. The contemporary exterior is comprised of cedar shake, horizontal and vertical wood siding, and aluminum clad panels creating dimension while remaining true to the natural environment.
The Glo A5 double pane windows and doors were utilized for their cost-effective durability and efficiency. The A5 Series provides a thermally-broken aluminum frame with multiple air seals, low iron glass, argon filled glazing, and low-e coating. These features create an unparalleled double-pane product equipped for the variant northern temperatures of the region. With u-values as low as 0.280, these windows ensure year-round comfort.
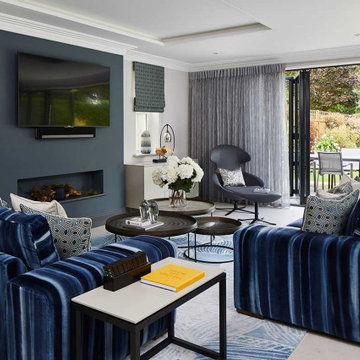
Family Area to Kitchen/Dining
На фото: большая серо-белая гостиная комната в современном стиле с серыми стенами, полом из керамогранита, стандартным камином, фасадом камина из штукатурки, мультимедийным центром, зоной отдыха, серым полом, обоями на стенах и синим диваном
На фото: большая серо-белая гостиная комната в современном стиле с серыми стенами, полом из керамогранита, стандартным камином, фасадом камина из штукатурки, мультимедийным центром, зоной отдыха, серым полом, обоями на стенах и синим диваном
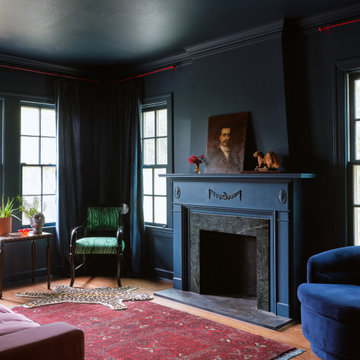
Свежая идея для дизайна: парадная, изолированная гостиная комната среднего размера в стиле фьюжн с синими стенами, паркетным полом среднего тона, стандартным камином и фасадом камина из штукатурки - отличное фото интерьера
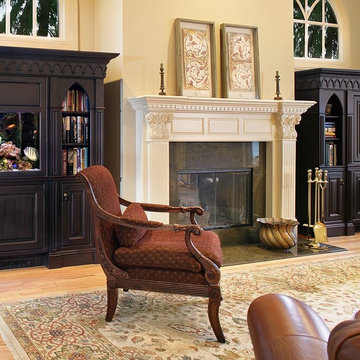
Ridgewood, NJ - Traditional - Family Room Designed by Bart Lidsky of The Hammer & Nail Inc.
Photography by: Peter Rymwid
http://thehammerandnail.com
#BartLidsky #HNdesigns
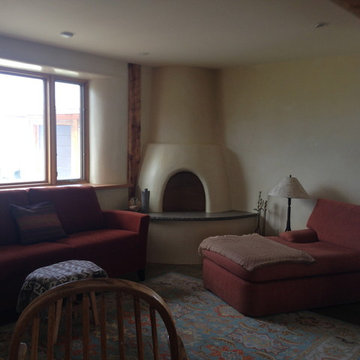
family room with kiva fireplace.
Идея дизайна: открытая гостиная комната среднего размера в стиле фьюжн с бежевыми стенами, бетонным полом, угловым камином и фасадом камина из штукатурки без телевизора
Идея дизайна: открытая гостиная комната среднего размера в стиле фьюжн с бежевыми стенами, бетонным полом, угловым камином и фасадом камина из штукатурки без телевизора
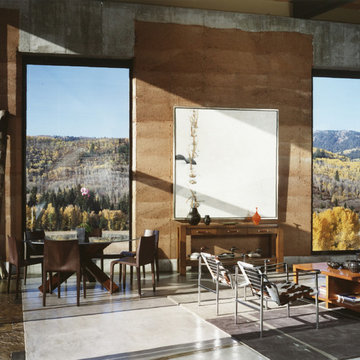
Naturally simple, the TK Pad is settled organically into a reddish-brown butte 10 miles south of Jackson. From its unadorned and earthy materials—most notably the post-tensioned rammed earth walls, patented by the architect and used here for the first time—to its butte-side orientation, the residence is in harmony with its environment for a successful design that won the architects an Award of Excellence in the “Built” category from the Wyoming chapter of the American Institute of Architects.
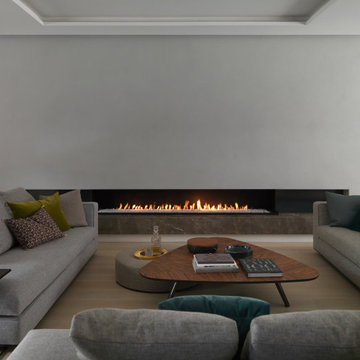
Источник вдохновения для домашнего уюта: большая открытая гостиная комната в современном стиле с горизонтальным камином, фасадом камина из штукатурки, бежевым полом и кессонным потолком
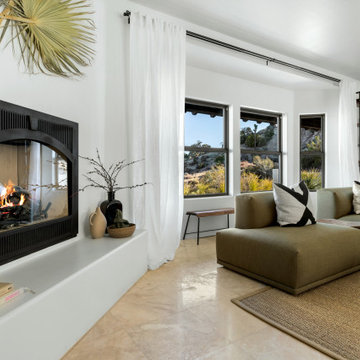
На фото: парадная, открытая гостиная комната среднего размера в стиле фьюжн с белыми стенами, полом из керамической плитки, угловым камином, фасадом камина из штукатурки и бежевым полом
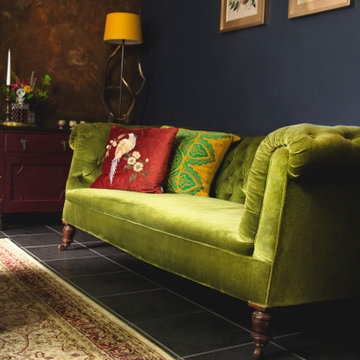
Свежая идея для дизайна: изолированная гостиная комната среднего размера в стиле неоклассика (современная классика) с с книжными шкафами и полками, синими стенами, полом из керамической плитки, стандартным камином, фасадом камина из штукатурки и синим полом без телевизора - отличное фото интерьера
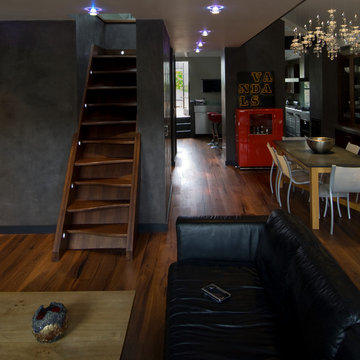
An open plan living and dining space with the kitchen at the far end. Offset by a bespoke staircase in dark hardwood and complimentary dark wood floor.
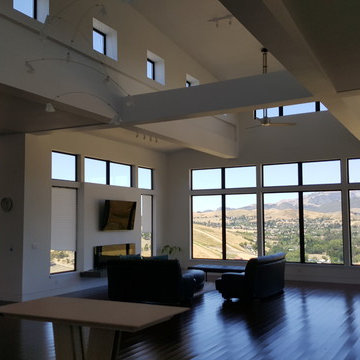
Impluvium Architecture
Location: Danville, CA, USA
Modern House with expansive views with metal, wood and cement plaster siding. The shed roof slope in various direction giving individual character to each space.
I was the Architect and helped coordinate with various sub-contractors. I also co-designed the project with various consultants including Interior and Landscape Design
Almost always and in this case I do my best to draw out the creativity of my clients, even when they think that they are not creative. This house is a perfect example of that with much of the client's vision and creative drive infused into the house.
Photographed by: Tim Haley
Черная гостиная с фасадом камина из штукатурки – фото дизайна интерьера
7

