Черная гостиная с фасадом камина из штукатурки – фото дизайна интерьера
Сортировать:
Бюджет
Сортировать:Популярное за сегодня
101 - 120 из 787 фото
1 из 3
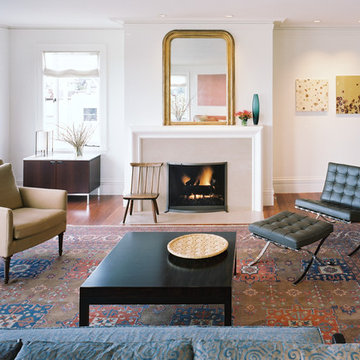
Tim Griffith
На фото: большая парадная, открытая гостиная комната в стиле модернизм с белыми стенами, паркетным полом среднего тона, стандартным камином и фасадом камина из штукатурки без телевизора
На фото: большая парадная, открытая гостиная комната в стиле модернизм с белыми стенами, паркетным полом среднего тона, стандартным камином и фасадом камина из штукатурки без телевизора
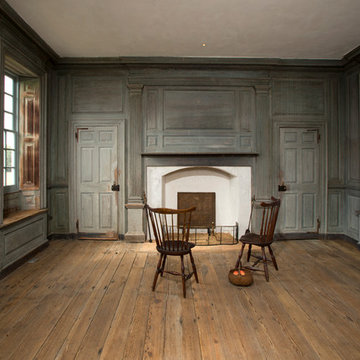
Complete restoration of historic plantation home in Middlesex Virginia.
На фото: изолированная гостиная комната среднего размера в стиле кантри с зелеными стенами, паркетным полом среднего тона, стандартным камином и фасадом камина из штукатурки
На фото: изолированная гостиная комната среднего размера в стиле кантри с зелеными стенами, паркетным полом среднего тона, стандартным камином и фасадом камина из штукатурки
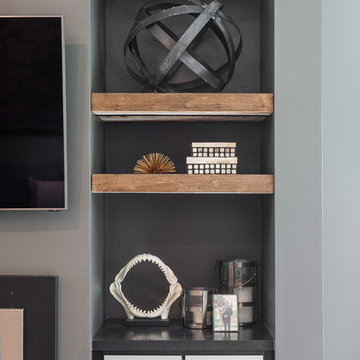
Reclaimed wood shelving
Стильный дизайн: открытая гостиная комната в стиле лофт с серыми стенами, полом из керамогранита, стандартным камином, фасадом камина из штукатурки и телевизором на стене - последний тренд
Стильный дизайн: открытая гостиная комната в стиле лофт с серыми стенами, полом из керамогранита, стандартным камином, фасадом камина из штукатурки и телевизором на стене - последний тренд
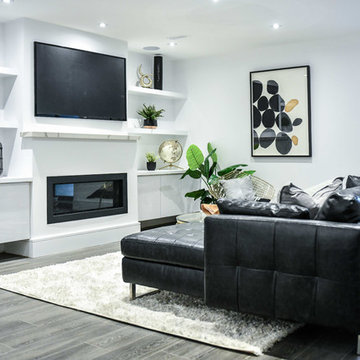
На фото: гостиная комната в современном стиле с белыми стенами, паркетным полом среднего тона, горизонтальным камином, фасадом камина из штукатурки и серым полом
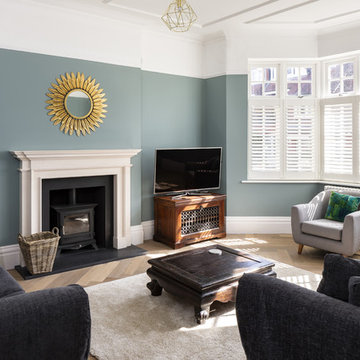
Front reception room with a wood burning stove.
Photo by Chris Snook
На фото: изолированная, серо-белая гостиная комната среднего размера в классическом стиле с серыми стенами, светлым паркетным полом, печью-буржуйкой, фасадом камина из штукатурки, отдельно стоящим телевизором и коричневым полом с
На фото: изолированная, серо-белая гостиная комната среднего размера в классическом стиле с серыми стенами, светлым паркетным полом, печью-буржуйкой, фасадом камина из штукатурки, отдельно стоящим телевизором и коричневым полом с
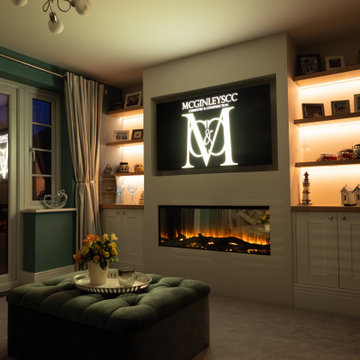
Custom-made joinery and media wall designed and fitted by us for a family in Harpenden after moving into this new home.
Looking to make the most of the large living room area they wanted a place to relax as well as storage for a large book collection.
A media wall was built to house a beautiful electric fireplace finished with alcove units and floating shelves with LED lighting features.
All done with solid American white oak and spray finished doors on soft close blum hinges.
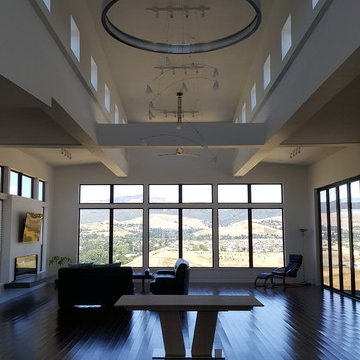
Impluvium Architecture
Location: Danville, CA, USA
Modern House with expansive views with metal, wood and cement plaster siding. The shed roof slope in various direction giving individual character to each space.
I was the Architect and helped coordinate with various sub-contractors. I also co-designed the project with various consultants including Interior and Landscape Design
Almost always and in this case I do my best to draw out the creativity of my clients, even when they think that they are not creative. This house is a perfect example of that with much of the client's vision and creative drive infused into the house.
Photographed by: Tim Haley
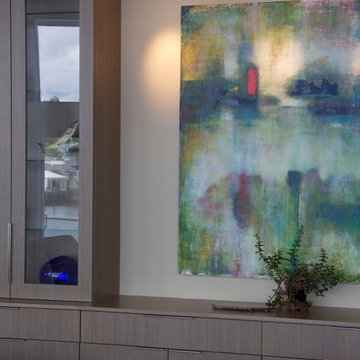
This is a detail of the bookcase wall in the living room
Kevin Kurbs Photography
Источник вдохновения для домашнего уюта: огромная открытая гостиная комната в стиле модернизм с с книжными шкафами и полками, бежевыми стенами, полом из бамбука, стандартным камином и фасадом камина из штукатурки без телевизора
Источник вдохновения для домашнего уюта: огромная открытая гостиная комната в стиле модернизм с с книжными шкафами и полками, бежевыми стенами, полом из бамбука, стандартным камином и фасадом камина из штукатурки без телевизора
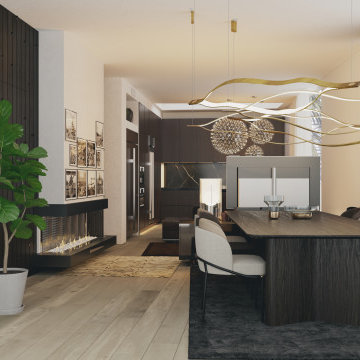
На фото: двухуровневая гостиная комната среднего размера в стиле модернизм с белыми стенами, светлым паркетным полом, подвесным камином, фасадом камина из штукатурки, телевизором на стене и панелями на стенах с
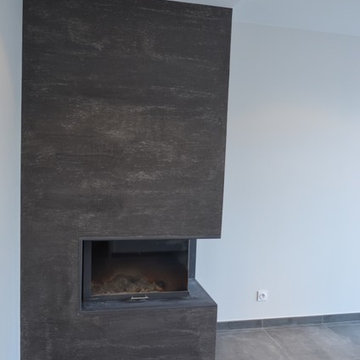
Réalisation d'un Enduit à la Chaux avec incrustation de mica, teinte ardoise, bel effet pour cet enduit lisse mais très profond
Стильный дизайн: открытая гостиная комната среднего размера в стиле лофт с серыми стенами, полом из керамической плитки, угловым камином и фасадом камина из штукатурки без телевизора - последний тренд
Стильный дизайн: открытая гостиная комната среднего размера в стиле лофт с серыми стенами, полом из керамической плитки, угловым камином и фасадом камина из штукатурки без телевизора - последний тренд
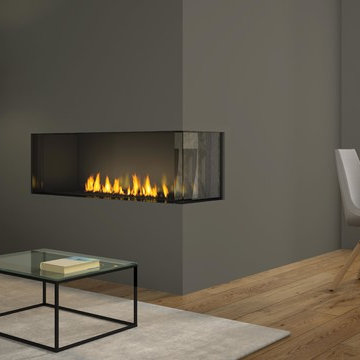
The Regency City Series Chicago corner two sided gas fireplace allows you to have design flexibility creating multiple views from either side of the room.
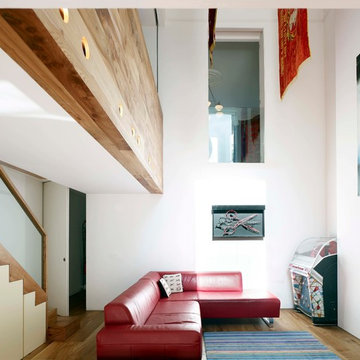
Идея дизайна: парадная гостиная комната в стиле фьюжн с паркетным полом среднего тона, горизонтальным камином, фасадом камина из штукатурки и белыми стенами
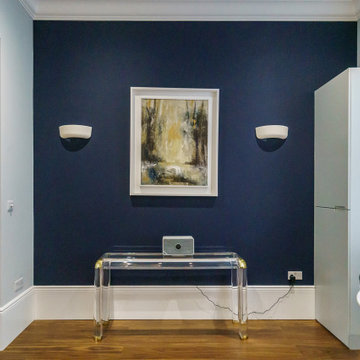
This beautifully elegant flat had a full renovation to bring it back to it's original glory
Пример оригинального дизайна: открытая гостиная комната среднего размера в классическом стиле с стандартным камином, фасадом камина из штукатурки и коричневым полом
Пример оригинального дизайна: открытая гостиная комната среднего размера в классическом стиле с стандартным камином, фасадом камина из штукатурки и коричневым полом
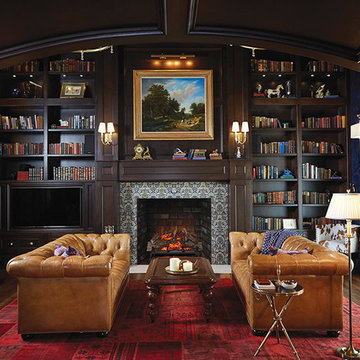
The Ascent™X 70 gas fireplace offers you a wide range of heat output and control with a remarkable flame/heat adjustment. The PHAZERAMIC™ advanced burner technology with infrared ember bed produces stunning YELLOW DANCING FLAMES®. With a large viewing area, a realistic PHAZER® log set that is rich in color and detail and Napoleon’s exclusive NIGHT LIGHT™, the Ascent™X 70 is a one of a kind fireplace that you will be proud to have friends and family notice.
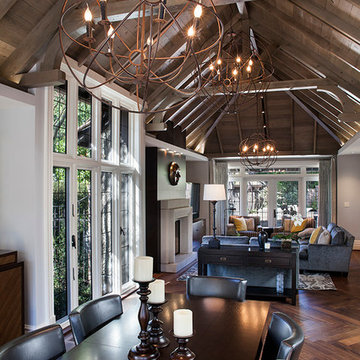
Пример оригинального дизайна: изолированная гостиная комната среднего размера в классическом стиле с серыми стенами, паркетным полом среднего тона, стандартным камином, фасадом камина из штукатурки, телевизором в углу и коричневым полом
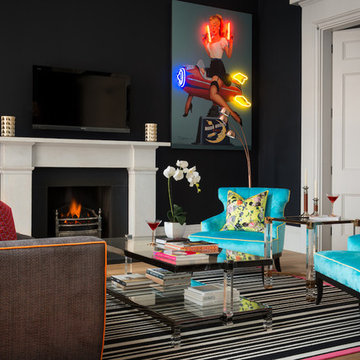
ZAC and ZAC
Идея дизайна: большая открытая гостиная комната в стиле неоклассика (современная классика) с черными стенами, темным паркетным полом, стандартным камином, фасадом камина из штукатурки и телевизором на стене
Идея дизайна: большая открытая гостиная комната в стиле неоклассика (современная классика) с черными стенами, темным паркетным полом, стандартным камином, фасадом камина из штукатурки и телевизором на стене
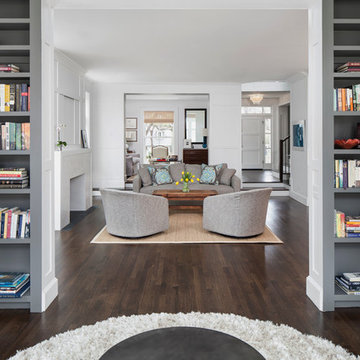
View of the living room, sitting room and entry after the renovation & addition.
Construction by RisherMartin Fine Homes
Interior Design by Alison Mountain Interior Design
Landscape by David Wilson Garden Design
Photography by Andrea Calo
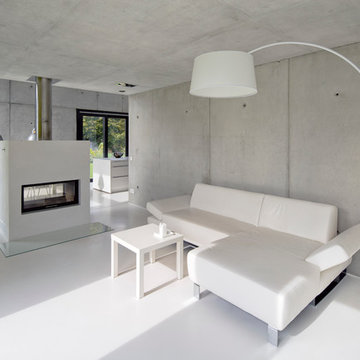
Ronald Tillemann, Rotterdam
Свежая идея для дизайна: открытая гостиная комната среднего размера в стиле модернизм с двусторонним камином, серыми стенами и фасадом камина из штукатурки - отличное фото интерьера
Свежая идея для дизайна: открытая гостиная комната среднего размера в стиле модернизм с двусторонним камином, серыми стенами и фасадом камина из штукатурки - отличное фото интерьера
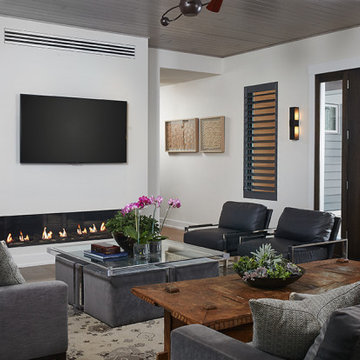
Featuring a classic H-shaped plan and minimalist details, the Winston was designed with the modern family in mind. This home carefully balances a sleek and uniform façade with more contemporary elements. Stepping through a pair of natural wood entry doors gives way to sweeping vistas through the living and dining rooms. Anchoring the left side of the main level is a large white kitchen island and tiled glass backsplash. To the right, and behind the living rooms sleek fireplace, is a vertical corridor that grants access to the upper level bedrooms, main level master suite, and lower level spaces. Serving as backdrop to this vertical corridor is a floor to ceiling glass display room for a sizeable wine collection. Set three steps down from the living room and through an articulating glass wall, the screened porch is enclosed by a retractable screen system that allows the room to be heated during cold nights. In all rooms, preferential treatment is given to maximize exposure to the rear yard, making this a perfect lakefront home.
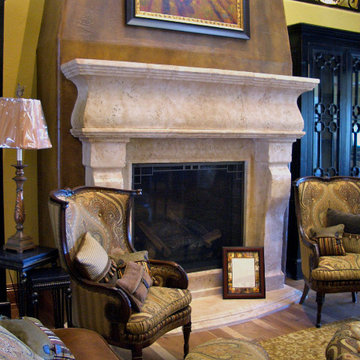
Идея дизайна: парадная гостиная комната в классическом стиле с светлым паркетным полом, стандартным камином и фасадом камина из штукатурки
Черная гостиная с фасадом камина из штукатурки – фото дизайна интерьера
6

