Черная гостиная с фасадом камина из бетона – фото дизайна интерьера
Сортировать:
Бюджет
Сортировать:Популярное за сегодня
41 - 60 из 387 фото
1 из 3

Источник вдохновения для домашнего уюта: большая открытая, парадная гостиная комната в стиле фьюжн с белыми стенами, горизонтальным камином, фасадом камина из бетона, бетонным полом и серым полом без телевизора
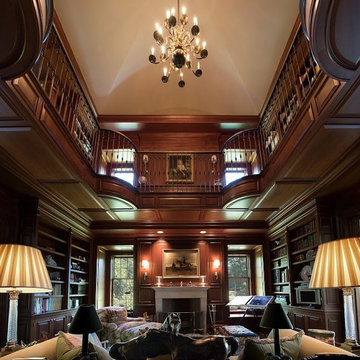
Источник вдохновения для домашнего уюта: большая изолированная гостиная комната в классическом стиле с с книжными шкафами и полками, коричневыми стенами, темным паркетным полом, стандартным камином и фасадом камина из бетона без телевизора

Located near the foot of the Teton Mountains, the site and a modest program led to placing the main house and guest quarters in separate buildings configured to form outdoor spaces. With mountains rising to the northwest and a stream cutting through the southeast corner of the lot, this placement of the main house and guest cabin distinctly responds to the two scales of the site. The public and private wings of the main house define a courtyard, which is visually enclosed by the prominence of the mountains beyond. At a more intimate scale, the garden walls of the main house and guest cabin create a private entry court.
A concrete wall, which extends into the landscape marks the entrance and defines the circulation of the main house. Public spaces open off this axis toward the views to the mountains. Secondary spaces branch off to the north and south forming the private wing of the main house and the guest cabin. With regulation restricting the roof forms, the structural trusses are shaped to lift the ceiling planes toward light and the views of the landscape.
A.I.A Wyoming Chapter Design Award of Citation 2017
Project Year: 2008
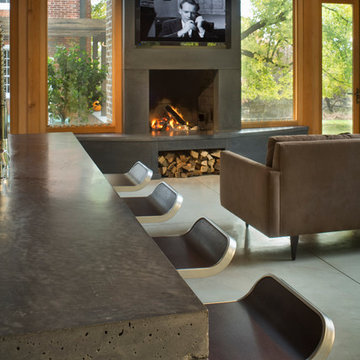
Concrete countertop
На фото: гостиная комната в современном стиле с фасадом камина из бетона и бетонным полом
На фото: гостиная комната в современном стиле с фасадом камина из бетона и бетонным полом
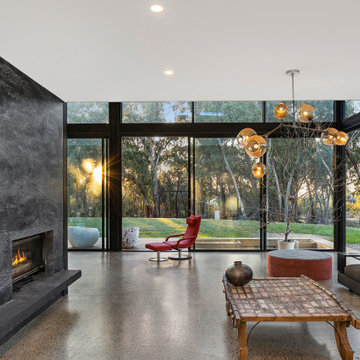
Идея дизайна: большая открытая гостиная комната в стиле модернизм с бетонным полом, двусторонним камином, фасадом камина из бетона, мультимедийным центром и сводчатым потолком

На фото: большая парадная, открытая гостиная комната в современном стиле с стандартным камином, белыми стенами, паркетным полом среднего тона и фасадом камина из бетона без телевизора с
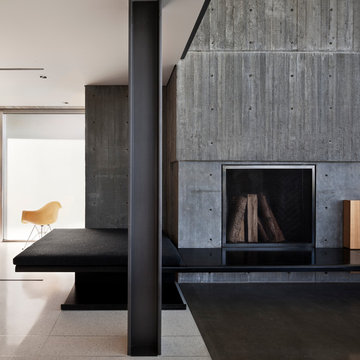
Paul Warchol
Свежая идея для дизайна: гостиная комната в стиле модернизм с фасадом камина из бетона - отличное фото интерьера
Свежая идея для дизайна: гостиная комната в стиле модернизм с фасадом камина из бетона - отличное фото интерьера
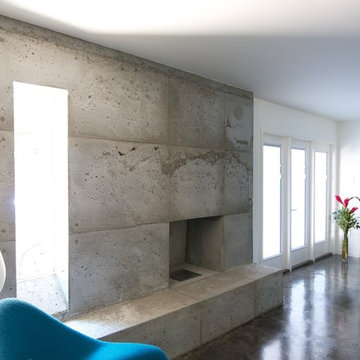
Remodel/ Addition of Ranch style home with RD Architecture. All metalwork, cabinetry, concrete custom built by Built Inc.
Идея дизайна: гостиная комната в современном стиле с фасадом камина из бетона и белыми стенами
Идея дизайна: гостиная комната в современном стиле с фасадом камина из бетона и белыми стенами
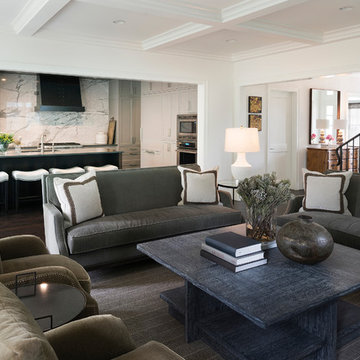
Martha O'Hara Interiors, Interior Design & Photo Styling | Elevation Homes, Builder | Peterssen/Keller, Architect | Spacecrafting, Photography | Please Note: All “related,” “similar,” and “sponsored” products tagged or listed by Houzz are not actual products pictured. They have not been approved by Martha O’Hara Interiors nor any of the professionals credited. For information about our work, please contact design@oharainteriors.com.
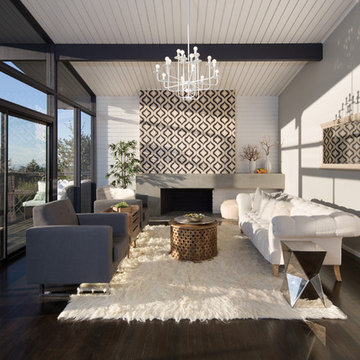
Marcell Puzsar Bright Room SF
Стильный дизайн: открытая, парадная гостиная комната среднего размера в скандинавском стиле с темным паркетным полом, стандартным камином, фасадом камина из бетона, серыми стенами и коричневым полом без телевизора - последний тренд
Стильный дизайн: открытая, парадная гостиная комната среднего размера в скандинавском стиле с темным паркетным полом, стандартным камином, фасадом камина из бетона, серыми стенами и коричневым полом без телевизора - последний тренд

Ground up project featuring an aluminum storefront style window system that connects the interior and exterior spaces. Modern design incorporates integral color concrete floors, Boffi cabinets, two fireplaces with custom stainless steel flue covers. Other notable features include an outdoor pool, solar domestic hot water system and custom Honduran mahogany siding and front door.
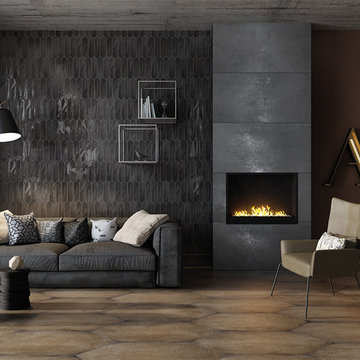
Bring back the fun days of your youth with this refreshing Crayons wall tile series. The popular 3”X 12” subway tiles is re-imagined in this new and wonderful elongated hexagon shape. This new shape stirs up the image of quintessential white picket fence, but with a twist. These “pickets” are not only available in white, but also in some of today’s most fashionable colors. Use them in your bathroom, kitchen or feature wall in your dining room. Crayons by Settecento will help you bring back your youthful creativity.
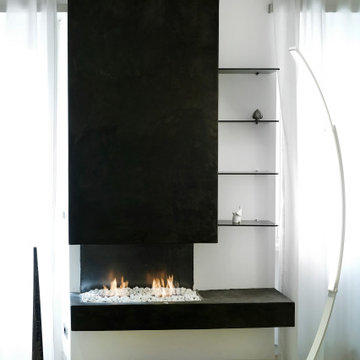
Идея дизайна: открытая гостиная комната среднего размера в современном стиле с с книжными шкафами и полками, белыми стенами, светлым паркетным полом, подвесным камином, фасадом камина из бетона, мультимедийным центром и бежевым полом
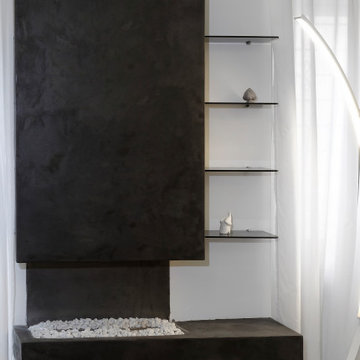
Свежая идея для дизайна: открытая гостиная комната среднего размера в современном стиле с с книжными шкафами и полками, белыми стенами, светлым паркетным полом, подвесным камином, фасадом камина из бетона, мультимедийным центром и бежевым полом - отличное фото интерьера

Adrian Gregorutti
На фото: огромная открытая комната для игр в стиле кантри с белыми стенами, полом из сланца, стандартным камином, фасадом камина из бетона, скрытым телевизором и разноцветным полом
На фото: огромная открытая комната для игр в стиле кантри с белыми стенами, полом из сланца, стандартным камином, фасадом камина из бетона, скрытым телевизором и разноцветным полом
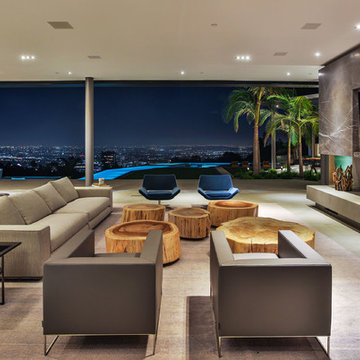
На фото: большая открытая гостиная комната в современном стиле с бетонным полом, горизонтальным камином, фасадом камина из бетона, телевизором на стене и серым полом

Foto Lucia Ludwig
Пример оригинального дизайна: большая открытая гостиная комната в стиле модернизм с белыми стенами, бетонным полом, фасадом камина из бетона, угловым камином и серым полом
Пример оригинального дизайна: большая открытая гостиная комната в стиле модернизм с белыми стенами, бетонным полом, фасадом камина из бетона, угловым камином и серым полом

There are several Interior Designers for a modern Living / kitchen / dining room open space concept. Today, the open layout idea is very popular; you must use the kitchen equipment and kitchen area in the kitchen, while the living room is nicely decorated and comfortable. living room interior concept with unique paintings, night lamp, table, sofa, dinning table, breakfast nook, kitchen cabinets, wooden flooring. This interior rendering of kitchen-living room gives you idea for your home designing.
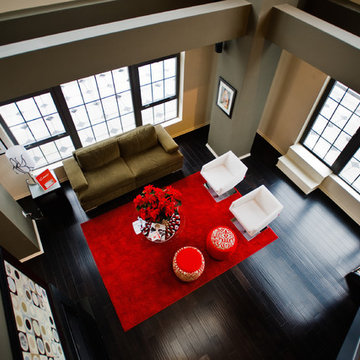
Bold open living room design.
Пример оригинального дизайна: большая двухуровневая гостиная комната в современном стиле с домашним баром, разноцветными стенами, темным паркетным полом, стандартным камином, фасадом камина из бетона, телевизором на стене и черным полом
Пример оригинального дизайна: большая двухуровневая гостиная комната в современном стиле с домашним баром, разноцветными стенами, темным паркетным полом, стандартным камином, фасадом камина из бетона, телевизором на стене и черным полом
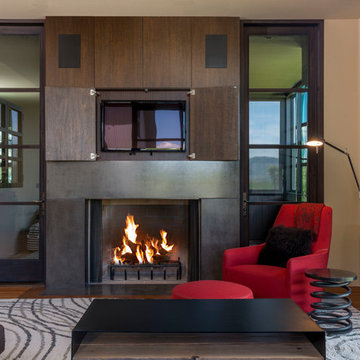
Wood burning fireplace with concrete surround, mahogany wood tv cabinet, floor to ceiling aluminum patio doors. Red Italian armchair with red ottoman, custom steel coffee table, heart pine wood floors with a custom design rug in a modern farmhouse on the Camas Prairie in Idaho. Photo by Tory Taglio Photography
Черная гостиная с фасадом камина из бетона – фото дизайна интерьера
3

