Черная гостиная комната с музыкальной комнатой – фото дизайна интерьера
Сортировать:
Бюджет
Сортировать:Популярное за сегодня
21 - 40 из 568 фото
1 из 3
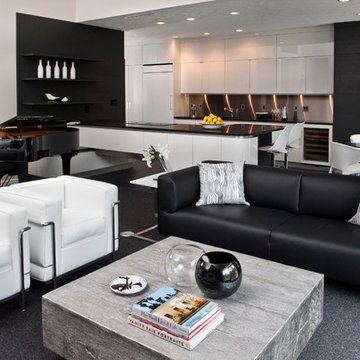
Weisshouse
Стильный дизайн: большая открытая гостиная комната в современном стиле с музыкальной комнатой, белыми стенами и ковровым покрытием - последний тренд
Стильный дизайн: большая открытая гостиная комната в современном стиле с музыкальной комнатой, белыми стенами и ковровым покрытием - последний тренд
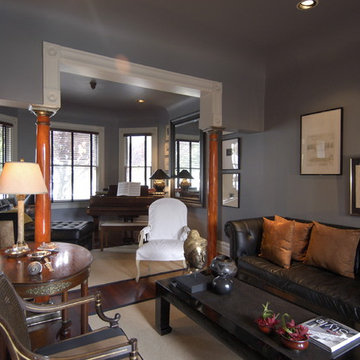
A spine wall serves as the unifying concept for our addition and remodeling work on this Victorian house in Noe Valley. On one side of the spine wall are the new kitchen, library/dining room and powder room as well as the existing entry foyer and stairs. On the other side are a new deck, stairs and “catwalk” at the exterior and the existing living room and front parlor at the interior. The catwalk allowed us to create a series of French doors which flood the interior of the kitchen with light. Strategically placed windows in the kitchen frame views and highlight the character of the spine wall as an important architectural component. The project scope also included a new master bathroom at the upper floor. Details include cherry cabinets, marble counters, slate floors, glass mosaic tile backsplashes, stainless steel art niches and an upscaled reproduction of a Renaissance era painting.

On the terrace level, we create a club-like atmosphere that includes a dance floor and custom DJ booth (owner’s hobby,) with laser lights and smoke machine. Two white modular sectionals separate so they can be arranged to fit the needs of the gathering.
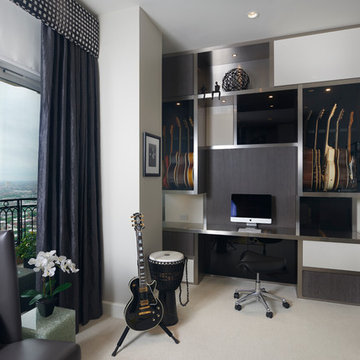
The custom display cases include built-in humidifiers to protect the guitars.
Пример оригинального дизайна: изолированная гостиная комната среднего размера в современном стиле с серыми стенами, ковровым покрытием и музыкальной комнатой без камина
Пример оригинального дизайна: изолированная гостиная комната среднего размера в современном стиле с серыми стенами, ковровым покрытием и музыкальной комнатой без камина

Интерьер задумывался как практичное и минималистичное пространство, поэтому здесь минимальное количество мебели и декора. Но отдельное место в интерьере занимает ударная установка, на которой играет заказчик, она задает творческую и немного гранжевую атмосферу и изначально ее внешний вид подтолкнул нас к выбранной стилистике.

Martha O'Hara Interiors, Interior Selections & Furnishings | Charles Cudd De Novo, Architecture | Troy Thies Photography | Shannon Gale, Photo Styling

На фото: изолированная гостиная комната среднего размера в современном стиле с разноцветными стенами, светлым паркетным полом, отдельно стоящим телевизором, бежевым полом и музыкальной комнатой
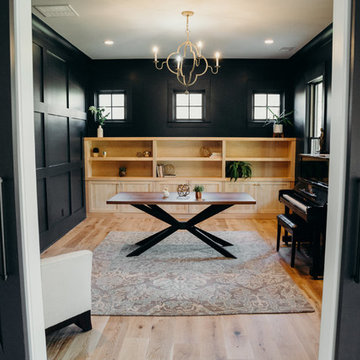
На фото: открытая гостиная комната среднего размера в стиле неоклассика (современная классика) с музыкальной комнатой, черными стенами, светлым паркетным полом и бежевым полом без камина, телевизора
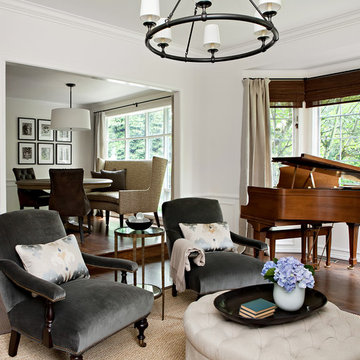
Photo credit: Holli Dunn
Стильный дизайн: гостиная комната в классическом стиле с музыкальной комнатой, белыми стенами и темным паркетным полом - последний тренд
Стильный дизайн: гостиная комната в классическом стиле с музыкальной комнатой, белыми стенами и темным паркетным полом - последний тренд
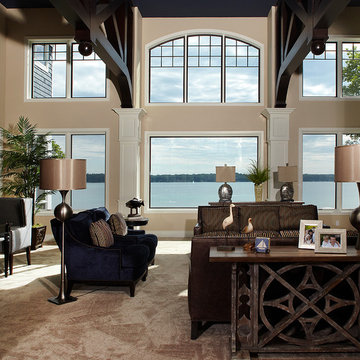
Scott Van Dyke for Haisma Design Co.
Идея дизайна: гостиная комната:: освещение в классическом стиле с музыкальной комнатой, бежевыми стенами и ковровым покрытием
Идея дизайна: гостиная комната:: освещение в классическом стиле с музыкальной комнатой, бежевыми стенами и ковровым покрытием
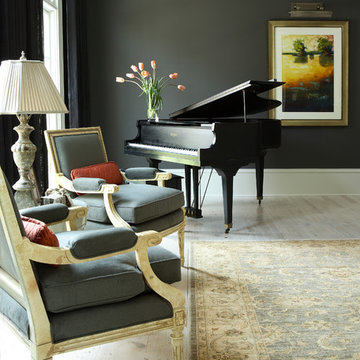
Пример оригинального дизайна: гостиная комната:: освещение в классическом стиле с музыкальной комнатой и ковром на полу

The site for this new house was specifically selected for its proximity to nature while remaining connected to the urban amenities of Arlington and DC. From the beginning, the homeowners were mindful of the environmental impact of this house, so the goal was to get the project LEED certified. Even though the owner’s programmatic needs ultimately grew the house to almost 8,000 square feet, the design team was able to obtain LEED Silver for the project.
The first floor houses the public spaces of the program: living, dining, kitchen, family room, power room, library, mudroom and screened porch. The second and third floors contain the master suite, four bedrooms, office, three bathrooms and laundry. The entire basement is dedicated to recreational spaces which include a billiard room, craft room, exercise room, media room and a wine cellar.
To minimize the mass of the house, the architects designed low bearing roofs to reduce the height from above, while bringing the ground plain up by specifying local Carder Rock stone for the foundation walls. The landscape around the house further anchored the house by installing retaining walls using the same stone as the foundation. The remaining areas on the property were heavily landscaped with climate appropriate vegetation, retaining walls, and minimal turf.
Other LEED elements include LED lighting, geothermal heating system, heat-pump water heater, FSA certified woods, low VOC paints and high R-value insulation and windows.
Hoachlander Davis Photography

Joshua Caldwell Photography
На фото: гостиная комната в классическом стиле с музыкальной комнатой, серыми стенами, темным паркетным полом, стандартным камином и ковром на полу без телевизора
На фото: гостиная комната в классическом стиле с музыкальной комнатой, серыми стенами, темным паркетным полом, стандартным камином и ковром на полу без телевизора
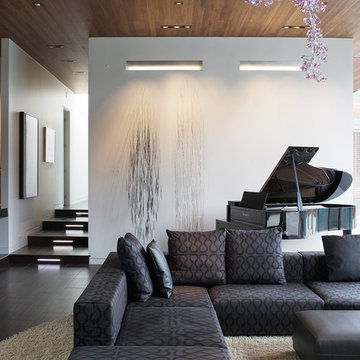
The Curved House is a modern residence with distinctive lines. Conceived in plan as a U-shaped form, this residence features a courtyard that allows for a private retreat to an outdoor pool and a custom fire pit. The master wing flanks one side of this central space while the living spaces, a pool cabana, and a view to an adjacent creek form the remainder of the perimeter.
A signature masonry wall gently curves in two places signifying both the primary entrance and the western wall of the pool cabana. An eclectic and vibrant material palette of brick, Spanish roof tile, Ipe, Western Red Cedar, and various interior finish tiles add to the dramatic expanse of the residence. The client’s interest in suitability is manifested in numerous locations, which include a photovoltaic array on the cabana roof, a geothermal system, radiant floor heating, and a design which provides natural daylighting and views in every room. Photo Credit: Mike Sinclair

Пример оригинального дизайна: изолированная гостиная комната в стиле неоклассика (современная классика) с музыкальной комнатой, синими стенами, паркетным полом среднего тона, стандартным камином, коричневым полом, сводчатым потолком и панелями на части стены без телевизора
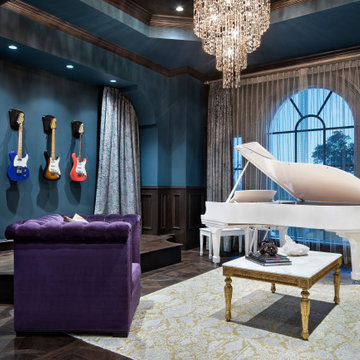
Стильный дизайн: большая открытая гостиная комната в средиземноморском стиле с музыкальной комнатой, синими стенами, темным паркетным полом и коричневым полом без камина, телевизора - последний тренд
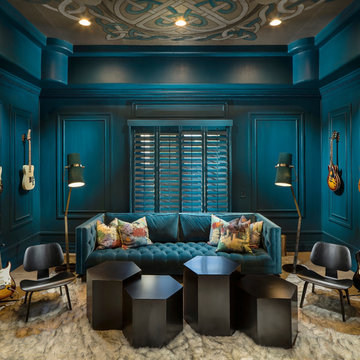
Anita Lang - IMI Design - Scottsdale, AZ
Источник вдохновения для домашнего уюта: изолированная гостиная комната среднего размера:: освещение в стиле фьюжн с музыкальной комнатой, синими стенами, светлым паркетным полом и бежевым полом
Источник вдохновения для домашнего уюта: изолированная гостиная комната среднего размера:: освещение в стиле фьюжн с музыкальной комнатой, синими стенами, светлым паркетным полом и бежевым полом
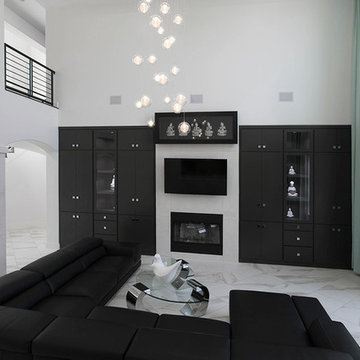
Gallagher Studios, LLC
Стильный дизайн: большая открытая гостиная комната в стиле модернизм с музыкальной комнатой, белыми стенами, полом из керамической плитки, стандартным камином, фасадом камина из камня и телевизором на стене - последний тренд
Стильный дизайн: большая открытая гостиная комната в стиле модернизм с музыкальной комнатой, белыми стенами, полом из керамической плитки, стандартным камином, фасадом камина из камня и телевизором на стене - последний тренд

This elegant expression of a modern Colorado style home combines a rustic regional exterior with a refined contemporary interior. The client's private art collection is embraced by a combination of modern steel trusses, stonework and traditional timber beams. Generous expanses of glass allow for view corridors of the mountains to the west, open space wetlands towards the south and the adjacent horse pasture on the east.
Builder: Cadre General Contractors
http://www.cadregc.com
Interior Design: Comstock Design
http://comstockdesign.com
Photograph: Ron Ruscio Photography
http://ronrusciophotography.com/
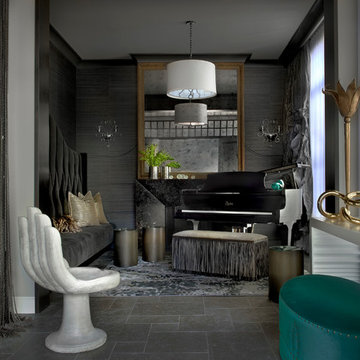
На фото: изолированная гостиная комната в современном стиле с музыкальной комнатой, серыми стенами и стандартным камином без телевизора с
Черная гостиная комната с музыкальной комнатой – фото дизайна интерьера
2