Гостиная комната
Сортировать:
Бюджет
Сортировать:Популярное за сегодня
81 - 100 из 568 фото
1 из 3
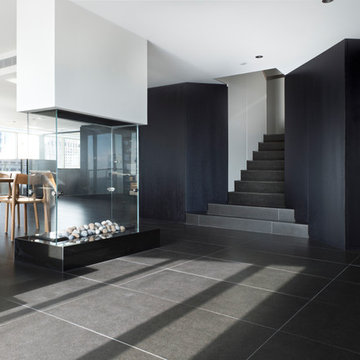
The custom designed fireplace allows for an open plan so that the kitchen has access to views across the room.
На фото: большая открытая гостиная комната в современном стиле с музыкальной комнатой, белыми стенами, полом из керамической плитки, двусторонним камином, фасадом камина из плитки, скрытым телевизором и черным полом
На фото: большая открытая гостиная комната в современном стиле с музыкальной комнатой, белыми стенами, полом из керамической плитки, двусторонним камином, фасадом камина из плитки, скрытым телевизором и черным полом
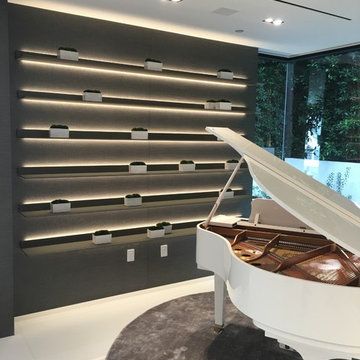
Источник вдохновения для домашнего уюта: открытая гостиная комната в современном стиле с музыкальной комнатой, серыми стенами и белым полом
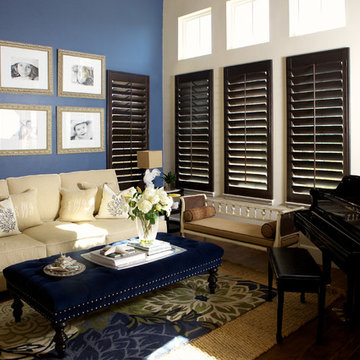
Пример оригинального дизайна: изолированная гостиная комната в современном стиле с музыкальной комнатой и синими стенами
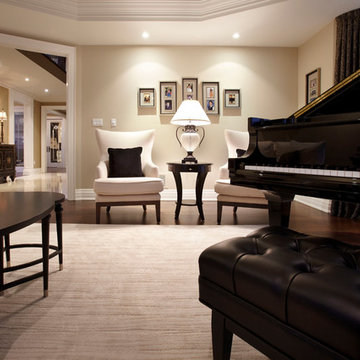
Traditional music room. Contrasting light and dark furniture work beautifully.
Пример оригинального дизайна: большая изолированная гостиная комната в классическом стиле с музыкальной комнатой, бежевыми стенами и паркетным полом среднего тона
Пример оригинального дизайна: большая изолированная гостиная комната в классическом стиле с музыкальной комнатой, бежевыми стенами и паркетным полом среднего тона
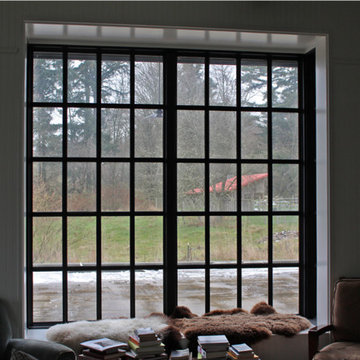
Стильный дизайн: открытая гостиная комната среднего размера в стиле лофт с музыкальной комнатой, белыми стенами, бетонным полом, стандартным камином, фасадом камина из кирпича и серым полом без телевизора - последний тренд
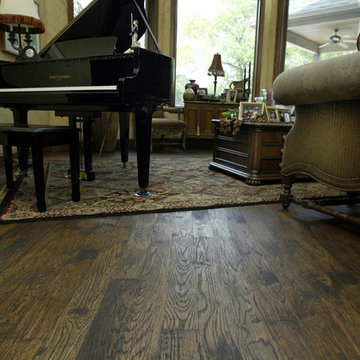
На фото: открытая гостиная комната среднего размера в классическом стиле с музыкальной комнатой, бежевыми стенами, темным паркетным полом и коричневым полом без камина, телевизора
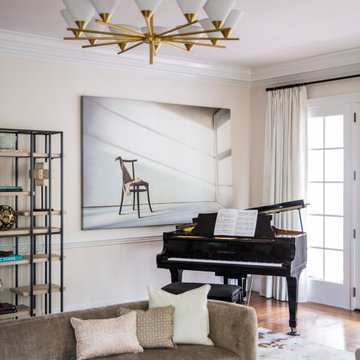
Even with the best intentions to collaborate, sometimes our homes clash more than they work together in cohesion. This room is an example of using contrasting tones and shapes to create harmony in the space.
We started with a light and bright foundation and then incorporated darker tones and geometric shapes to create depth!
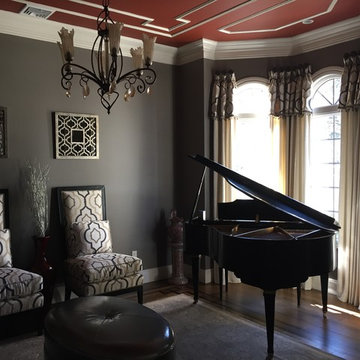
На фото: изолированная гостиная комната среднего размера в классическом стиле с музыкальной комнатой, серыми стенами, темным паркетным полом и коричневым полом без камина с
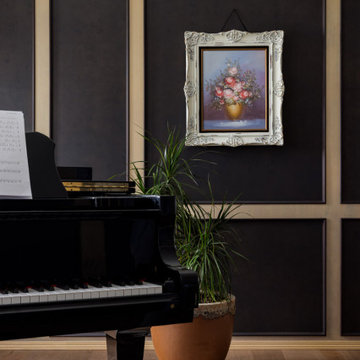
This gorgeous renovated 6500 square foot estate home was recognized by the International Design and Architecture Awards 2023 and nominated in these 3 categories: Luxury Residence Canada, Kitchen over 50,000GBP, and Regeneration/Restoration.
This project won the award for Luxury Residence Canada!
The design of this home merges old world charm with the elegance of modern design. We took this home from outdated and over-embellished to simplified and classic sophistication. Our design embodies a true feeling of home — one that is livable, warm and timeless.
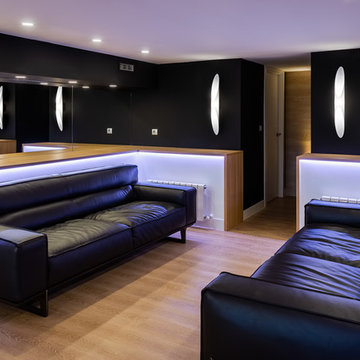
Источник вдохновения для домашнего уюта: открытая гостиная комната среднего размера в стиле модернизм с музыкальной комнатой, черными стенами, полом из винила и телевизором на стене
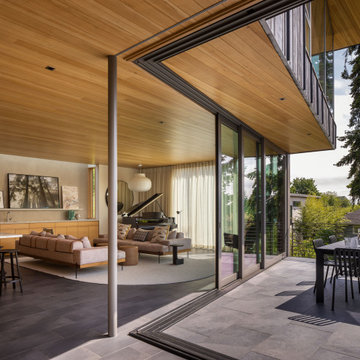
The main living/dining space and deck are open to views and light, but sheltered from neighbors for privacy.
Photography: Andrew Pogue Photography
Источник вдохновения для домашнего уюта: открытая гостиная комната среднего размера в стиле модернизм с музыкальной комнатой, белыми стенами, полом из керамогранита, серым полом и деревянным потолком
Источник вдохновения для домашнего уюта: открытая гостиная комната среднего размера в стиле модернизм с музыкальной комнатой, белыми стенами, полом из керамогранита, серым полом и деревянным потолком
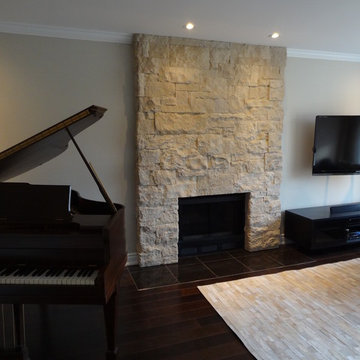
Стильный дизайн: изолированная гостиная комната среднего размера в современном стиле с музыкальной комнатой, серыми стенами, темным паркетным полом, стандартным камином, фасадом камина из камня и телевизором на стене - последний тренд
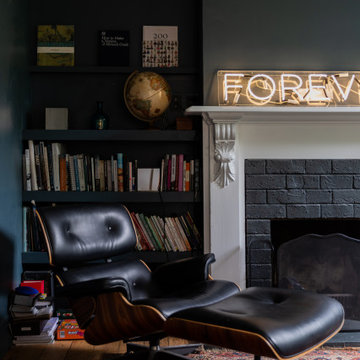
Свежая идея для дизайна: изолированная гостиная комната среднего размера в стиле фьюжн с музыкальной комнатой, синими стенами, светлым паркетным полом, стандартным камином, фасадом камина из дерева и коричневым полом без телевизора - отличное фото интерьера
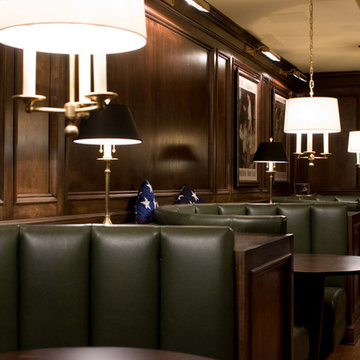
Inspired by Norman Rockwell War Bond posters, this room has the comfort and spirit of a World War II ballroom
Свежая идея для дизайна: большая изолированная гостиная комната в классическом стиле с музыкальной комнатой, коричневыми стенами, светлым паркетным полом и телевизором на стене - отличное фото интерьера
Свежая идея для дизайна: большая изолированная гостиная комната в классическом стиле с музыкальной комнатой, коричневыми стенами, светлым паркетным полом и телевизором на стене - отличное фото интерьера

Serenity Indian Wells luxury modern mansion entertainment lounge and dance floor with Ruben's Tube fireplace & NYC skyline wallpaper graphic. Photo by William MacCollum.
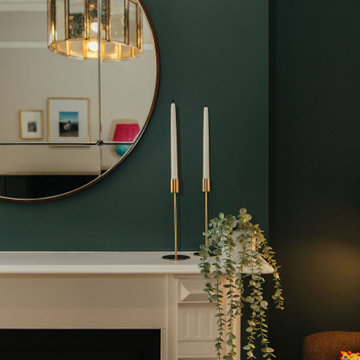
Ingmar and his family found this gem of a property on a stunning London street amongst more beautiful Victorian properties.
Despite having original period features at every turn, the house lacked the practicalities of modern family life and was in dire need of a refresh...enter Lucy, Head of Design here at My Bespoke Room.
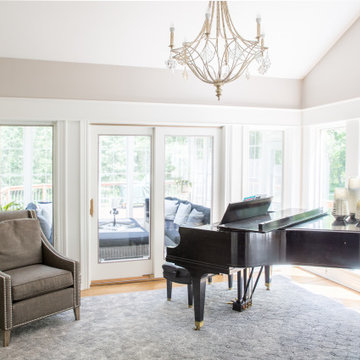
Project by Wiles Design Group. Their Cedar Rapids-based design studio serves the entire Midwest, including Iowa City, Dubuque, Davenport, and Waterloo, as well as North Missouri and St. Louis.
For more about Wiles Design Group, see here: https://wilesdesigngroup.com/
To learn more about this project, see here: https://wilesdesigngroup.com/stately-family-home
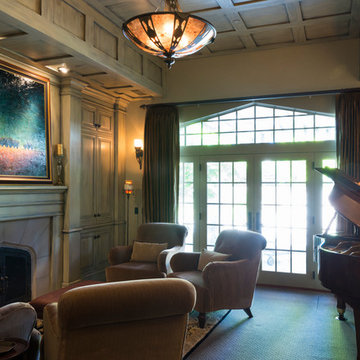
Classic Traditional Style, cast concrete countertops, walnut island top, hand hewn beams, radiant floor heat, distressed beam ceiling, traditional kitchen, classic bathroom design, pedestal sink, freestanding tub, Glen Eden Ashville carpet, Glen Eden Natural Cords Earthenware carpet, Stark Stansbury Jade carpet, Stark Stansbury Black carpet, Zanella Engineered Walnut Rosella flooring, Travertine Versai, Spanish Cotta Series in Matte, Alpha Tumbled Mocha, NSDG Multi Light slate; Alpha Mojave marble, Alpha New Beige marble, Ann Sacks BB05 Celery, Rocky Mountain Hardware. Photo credit: Farrell Scott
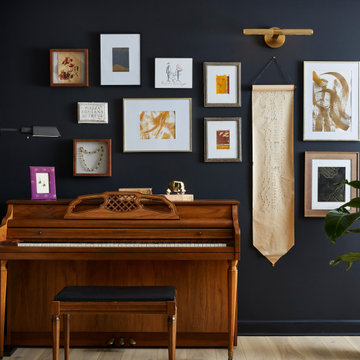
This moody formal family room creates moments throughout the space for conversation and coziness. This piano is used by the children to practice their craft. Surrounded by art, it's a place of inspiration and creativity.
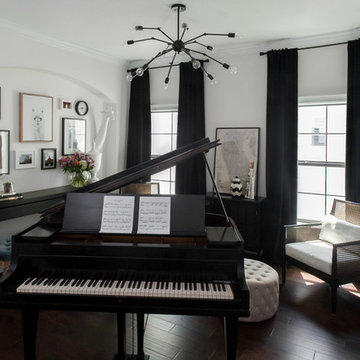
Стильный дизайн: открытая гостиная комната среднего размера в стиле неоклассика (современная классика) с музыкальной комнатой, белыми стенами, темным паркетным полом и коричневым полом без камина, телевизора - последний тренд
5