Черная двухуровневая гостиная комната – фото дизайна интерьера
Сортировать:
Бюджет
Сортировать:Популярное за сегодня
121 - 140 из 1 389 фото
1 из 3

The large fireplace inlay is perfect for the flat screen TV and sound bar, keeping the profile streamlined. A colorful water vapor mist feature gives off the warm glow of a real fireplace without the heat. The selenite crystal logs provide a touch of alluring drama when lit. A sleek bench allows for additional seating when entertaining and doubles as a surface for pillows, baskets or other decorative items.
Photo: Zeke Ruelas
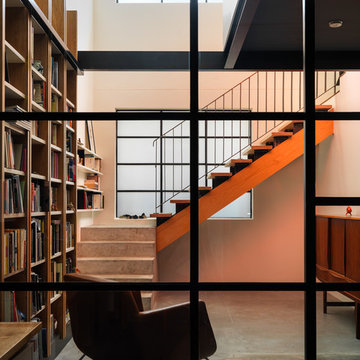
На фото: двухуровневая гостиная комната в стиле лофт с с книжными шкафами и полками, белыми стенами и бетонным полом с
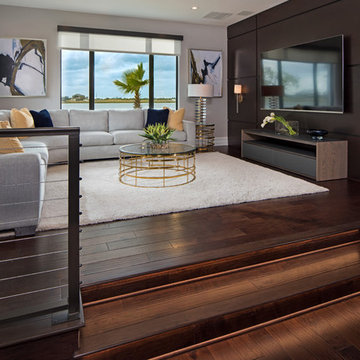
*Photo Credit Eric Cucciaioni Photography 2018*
Пример оригинального дизайна: большая двухуровневая гостиная комната в современном стиле с коричневыми стенами, темным паркетным полом, телевизором на стене и коричневым полом без камина
Пример оригинального дизайна: большая двухуровневая гостиная комната в современном стиле с коричневыми стенами, темным паркетным полом, телевизором на стене и коричневым полом без камина
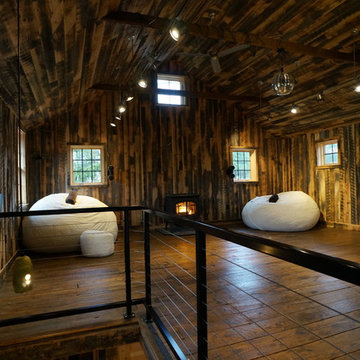
Great room interior is salvaged lumber from old Wyoming snow fences. Lighting is LED track.
Pete Cooper/Spring Creek Design
На фото: двухуровневая гостиная комната среднего размера в классическом стиле с коричневыми стенами и паркетным полом среднего тона с
На фото: двухуровневая гостиная комната среднего размера в классическом стиле с коричневыми стенами и паркетным полом среднего тона с
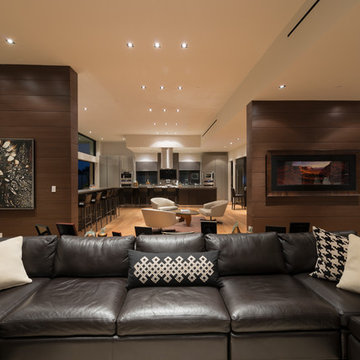
Wallace Ridge Beverly Hills modern home living room with wall panel room dividers. William MacCollum.
Стильный дизайн: огромная двухуровневая гостиная комната в современном стиле с домашним баром, белыми стенами, светлым паркетным полом, бежевым полом и многоуровневым потолком - последний тренд
Стильный дизайн: огромная двухуровневая гостиная комната в современном стиле с домашним баром, белыми стенами, светлым паркетным полом, бежевым полом и многоуровневым потолком - последний тренд
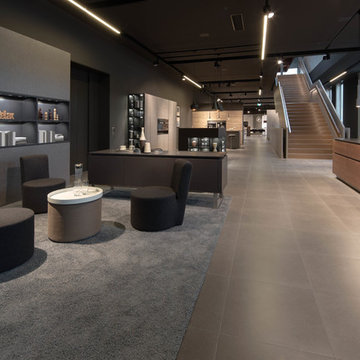
http://www.leicht.com/en-us/
Пример оригинального дизайна: двухуровневая гостиная комната среднего размера в стиле модернизм с с книжными шкафами и полками, серыми стенами, паркетным полом среднего тона и мультимедийным центром без камина
Пример оригинального дизайна: двухуровневая гостиная комната среднего размера в стиле модернизм с с книжными шкафами и полками, серыми стенами, паркетным полом среднего тона и мультимедийным центром без камина
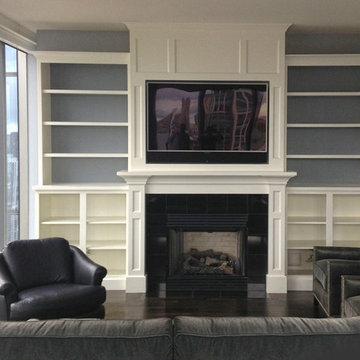
Custom home theater set up, completely disappears into cabinetry. Custom sound bar, hidden speakers and subwoofers. Cable box and all components hidden.
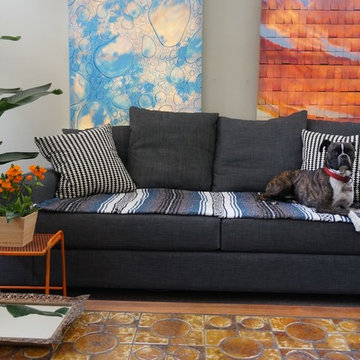
Our GIA sofa, As you can see, goes with just about everything. and EVERYONE loves it.
The Sofa Company is Los Angeles' best custom sofa factory with 4 beautiful showrooms throughout Southern California and free nationwide shipping.
Visit us online at https://goo.gl/7nCifP or call 888-497-4114.

Echo Park, CA - Complete Accessory Dwelling Unit Build; Great Room
Cement tiled flooring, clear glass windows, doors, cabinets, recessed lighting, staircase, catwalk, Kitchen island, Kitchen appliances and matching coffee tables.
Please follow the following link in order to see the published article in Dwell Magazine.
https://www.dwell.com/article/backyard-cottage-adu-los-angeles-dac353a2
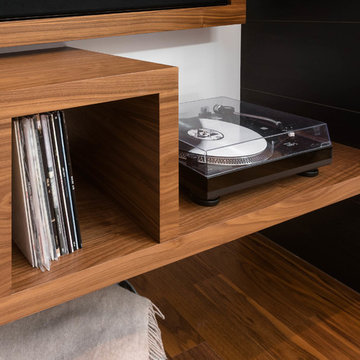
My House Design/Build Team | www.myhousedesignbuild.com | 604-694-6873 | Reuben Krabbe Photography
Свежая идея для дизайна: большая двухуровневая гостиная комната в стиле ретро с белыми стенами, паркетным полом среднего тона, стандартным камином, фасадом камина из плитки, телевизором на стене и коричневым полом - отличное фото интерьера
Свежая идея для дизайна: большая двухуровневая гостиная комната в стиле ретро с белыми стенами, паркетным полом среднего тона, стандартным камином, фасадом камина из плитки, телевизором на стене и коричневым полом - отличное фото интерьера
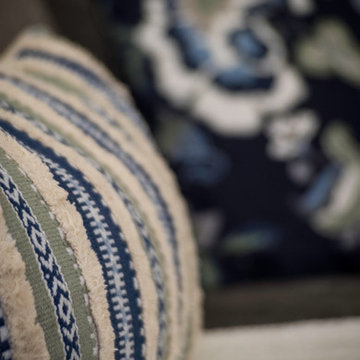
family room couch pillows photographed by @alysonlars
Свежая идея для дизайна: двухуровневая гостиная комната среднего размера в стиле неоклассика (современная классика) - отличное фото интерьера
Свежая идея для дизайна: двухуровневая гостиная комната среднего размера в стиле неоклассика (современная классика) - отличное фото интерьера
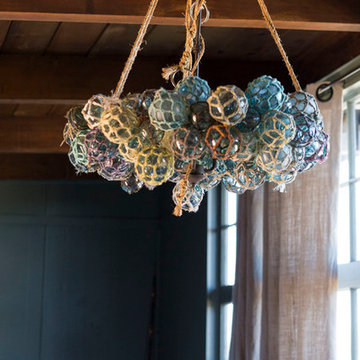
A savvy upgrade of a 1930’s fishing shack on Tomales Bay in Inverness.
The 700-square-foot rental cabin is envisioned as a cozy gentleman’s fishing cabin, reflecting the area’s nautical history, built to fit the context of its surroundings. The cottage is meant to feel like a snapshot in time, where bird watching and reading trump television and technology.
www.seastarcottage.com
Design and Construction by The Englander Building Company
Photography by David Duncan Livingston
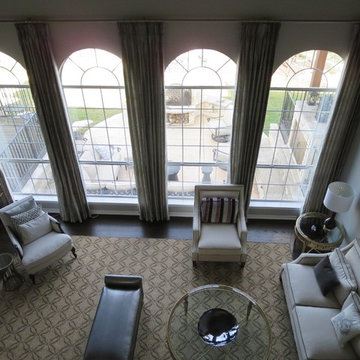
This was a big complicated layout of a house with really good bones....We originally were going to update the master bathroom and quickly there after ended up completely gutting the entire house and adding more square footage too. The client took a chance and was greatly rewarded. Their home has such a beautiful flow now.
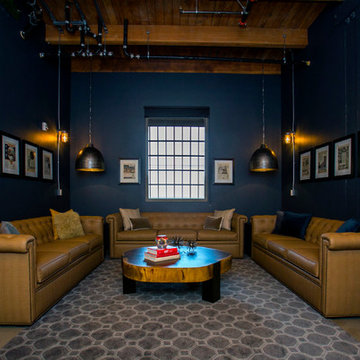
Ramona d'Viola - ilumus photography
Идея дизайна: большая двухуровневая гостиная комната в стиле лофт с бетонным полом и синими стенами без телевизора
Идея дизайна: большая двухуровневая гостиная комната в стиле лофт с бетонным полом и синими стенами без телевизора
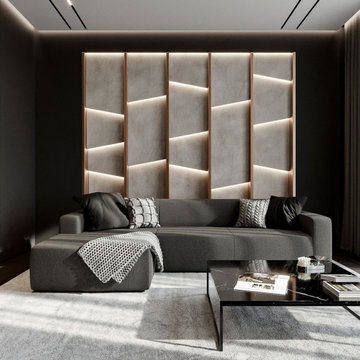
Zum Shop -> https://www.livarea.de/hersteller/prostoria/prostoria-bettsofa-combo.html
Das Projekt zeigt ein Loft mit einem großen Sofa vor einer beleuchteten Designerwand in Form eines Paneels.
Das Projekt zeigt ein Loft mit einem großen Sofa vor einer beleuchteten Designerwand in Form eines Paneels.
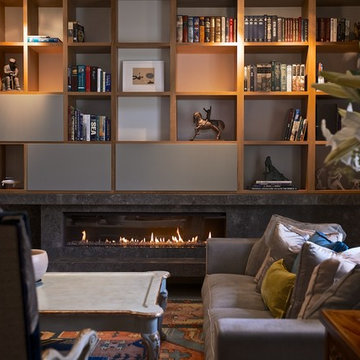
camilleriparismode projects and design team were approached to rethink a previously unused double height room in a wonderful villa. the lower part of the room was planned as a sitting and dining area, the sub level above as a tv den and games room. as the occupants enjoy their time together as a family, as well as their shared love of books, a floor-to-ceiling library was an ideal way of using and linking the large volume. the large library covers one wall of the room spilling into the den area above. it is given a sense of movement by the differing sizes of the verticals and shelves, broken up by randomly placed closed cupboards. the floating marble fireplace at the base of the library unit helps achieve a feeling of lightness despite it being a complex structure, while offering a cosy atmosphere to the family area below. the split-level den is reached via a solid oak staircase, below which is a custom made wine room. the staircase is concealed from the dining area by a high wall, painted in a bold colour on which a collection of paintings is displayed.
photos by: brian grech
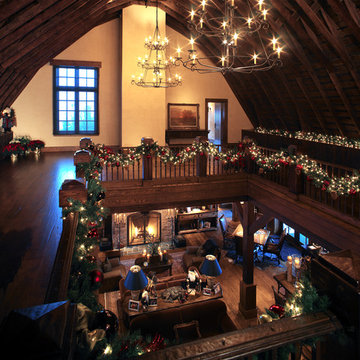
Decorations in place for a holiday party!
Interior Design: Megan at M Design and Interiors
Стильный дизайн: огромная двухуровневая гостиная комната в стиле рустика с бежевыми стенами, паркетным полом среднего тона, стандартным камином и фасадом камина из камня - последний тренд
Стильный дизайн: огромная двухуровневая гостиная комната в стиле рустика с бежевыми стенами, паркетным полом среднего тона, стандартным камином и фасадом камина из камня - последний тренд
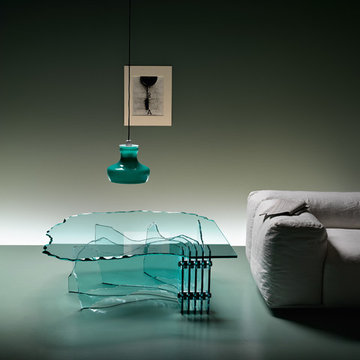
Challenging design and engineering, Shell Designer Coffee Table combines monumental and brutal physicality, using stacked and fractured glass. Designed by the legendary British sculptor Danny Lane for Fiam Italia and manufactured in Italy, Shell Cocktail Table exploits the strength of glass under compression and combines sophisticated construction and apparent simplicity. Shell’s glass base is made of 12mm thick curved glass while its hand sculptured top is made of 15mm thick glass.

Стильный дизайн: маленькая двухуровневая, объединенная гостиная комната в стиле лофт с разноцветными стенами, светлым паркетным полом, телевизором на стене и бежевым полом для на участке и в саду - последний тренд
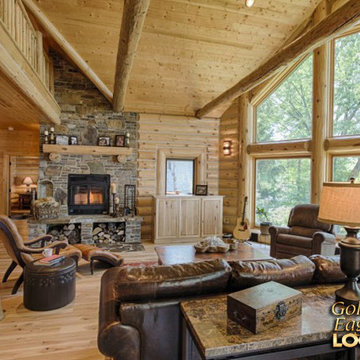
For more info on this home such as prices, floor plan, go to www.goldeneagleloghomes.com
На фото: большая двухуровневая гостиная комната в стиле рустика с паркетным полом среднего тона, стандартным камином, фасадом камина из камня, коричневым полом, коричневыми стенами и скрытым телевизором с
На фото: большая двухуровневая гостиная комната в стиле рустика с паркетным полом среднего тона, стандартным камином, фасадом камина из камня, коричневым полом, коричневыми стенами и скрытым телевизором с
Черная двухуровневая гостиная комната – фото дизайна интерьера
7