Черная двухуровневая гостиная комната – фото дизайна интерьера
Сортировать:
Бюджет
Сортировать:Популярное за сегодня
81 - 100 из 1 389 фото
1 из 3
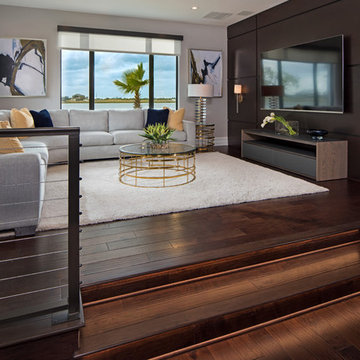
*Photo Credit Eric Cucciaioni Photography 2018*
Пример оригинального дизайна: большая двухуровневая гостиная комната в современном стиле с коричневыми стенами, темным паркетным полом, телевизором на стене и коричневым полом без камина
Пример оригинального дизайна: большая двухуровневая гостиная комната в современном стиле с коричневыми стенами, темным паркетным полом, телевизором на стене и коричневым полом без камина
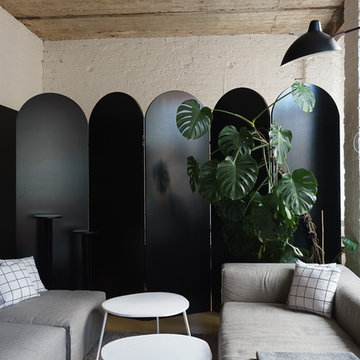
Источник вдохновения для домашнего уюта: двухуровневая гостиная комната в скандинавском стиле с черными стенами, бетонным полом и бежевым полом без телевизора
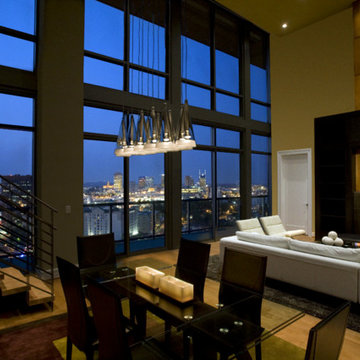
This penthouse has stunning views of Downtown Nashville! A beautiful white sectional anchors the sitting area while the glass table pairs impeccably with the Flos Fucsia pendants.
Casella Interiors
Photographer: Tom Gatlin
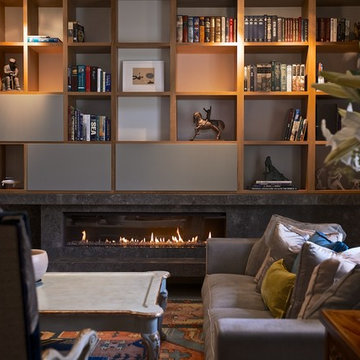
camilleriparismode projects and design team were approached to rethink a previously unused double height room in a wonderful villa. the lower part of the room was planned as a sitting and dining area, the sub level above as a tv den and games room. as the occupants enjoy their time together as a family, as well as their shared love of books, a floor-to-ceiling library was an ideal way of using and linking the large volume. the large library covers one wall of the room spilling into the den area above. it is given a sense of movement by the differing sizes of the verticals and shelves, broken up by randomly placed closed cupboards. the floating marble fireplace at the base of the library unit helps achieve a feeling of lightness despite it being a complex structure, while offering a cosy atmosphere to the family area below. the split-level den is reached via a solid oak staircase, below which is a custom made wine room. the staircase is concealed from the dining area by a high wall, painted in a bold colour on which a collection of paintings is displayed.
photos by: brian grech
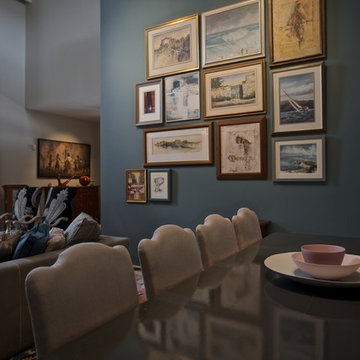
camilleriparismode projects and design team were approached to rethink a previously unused double height room in a wonderful villa. the lower part of the room was planned as a sitting and dining area, the sub level above as a tv den and games room. as the occupants enjoy their time together as a family, as well as their shared love of books, a floor-to-ceiling library was an ideal way of using and linking the large volume. the large library covers one wall of the room spilling into the den area above. it is given a sense of movement by the differing sizes of the verticals and shelves, broken up by randomly placed closed cupboards. the floating marble fireplace at the base of the library unit helps achieve a feeling of lightness despite it being a complex structure, while offering a cosy atmosphere to the family area below. the split-level den is reached via a solid oak staircase, below which is a custom made wine room. the staircase is concealed from the dining area by a high wall, painted in a bold colour on which a collection of paintings is displayed.
photos by: brian grech
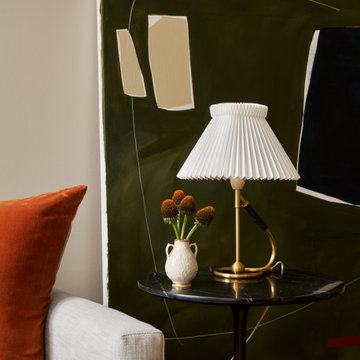
photography by Seth Caplan, styling by Mariana Marcki
Источник вдохновения для домашнего уюта: двухуровневая гостиная комната среднего размера в стиле фьюжн с бежевыми стенами, паркетным полом среднего тона, телевизором на стене, коричневым полом, балками на потолке и кирпичными стенами без камина
Источник вдохновения для домашнего уюта: двухуровневая гостиная комната среднего размера в стиле фьюжн с бежевыми стенами, паркетным полом среднего тона, телевизором на стене, коричневым полом, балками на потолке и кирпичными стенами без камина
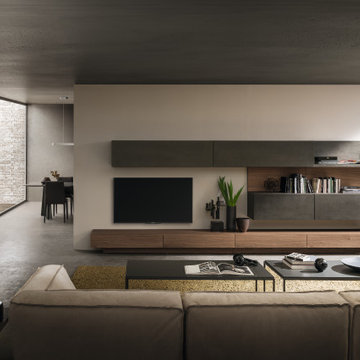
Идея дизайна: большая двухуровневая гостиная комната в современном стиле с серыми стенами, бетонным полом, телевизором на стене и серым полом
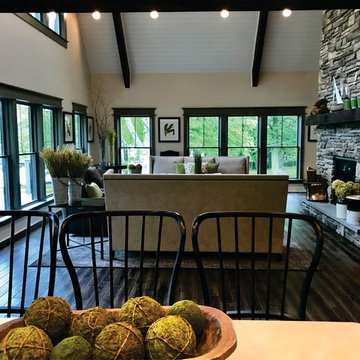
На фото: большая двухуровневая гостиная комната в стиле кантри с белыми стенами, темным паркетным полом, стандартным камином, фасадом камина из камня и коричневым полом
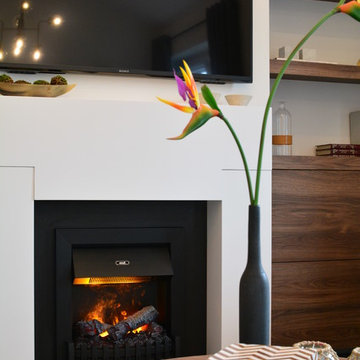
Пример оригинального дизайна: маленькая двухуровневая гостиная комната в стиле модернизм с белыми стенами, полом из ламината, стандартным камином, фасадом камина из дерева, телевизором на стене и серым полом для на участке и в саду
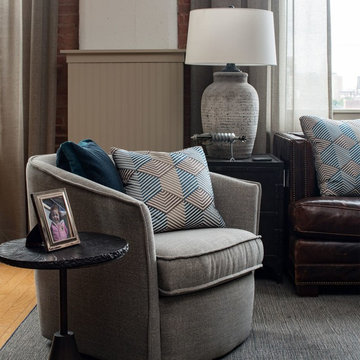
Jon Friedrich
Стильный дизайн: двухуровневая гостиная комната среднего размера в современном стиле с серыми стенами, светлым паркетным полом и желтым полом без камина - последний тренд
Стильный дизайн: двухуровневая гостиная комната среднего размера в современном стиле с серыми стенами, светлым паркетным полом и желтым полом без камина - последний тренд
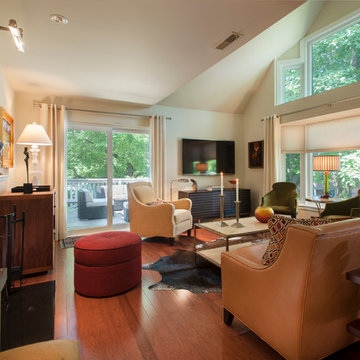
A Philadelphia suburban Main Line bi-level condo is home to a contemporary collection of art and furnishings. The light filled neutral space is warm and inviting and serves as a backdrop to showcase this couple’s growing art collection. Great use of color for accents, custom furniture and an eclectic mix of furnishings add interest and texture to the space. Nestled in the trees, this suburban home feels like it’s in the country while just a short distance to the city.
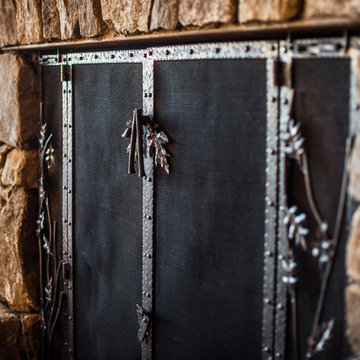
A stunning mountain retreat, this custom legacy home was designed by MossCreek to feature antique, reclaimed, and historic materials while also providing the family a lodge and gathering place for years to come. Natural stone, antique timbers, bark siding, rusty metal roofing, twig stair rails, antique hardwood floors, and custom metal work are all design elements that work together to create an elegant, yet rustic mountain luxury home.
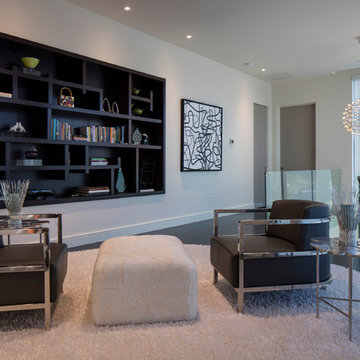
Uneek Image
Пример оригинального дизайна: большая двухуровневая гостиная комната в стиле модернизм с темным паркетным полом и коричневым полом
Пример оригинального дизайна: большая двухуровневая гостиная комната в стиле модернизм с темным паркетным полом и коричневым полом

Close up of Great Room first floor fireplace and bar areas. Exposed brick from the original boiler room walls was restored and cleaned. The boiler room chimney was re-purposed for installation of new gas fireplaces on the main floor and mezzanine. The original concrete floor was covered with new wood framing and wood flooring, fully insulated with foam.
Photo Credit:
Alexander Long (www.brilliantvisual.com)
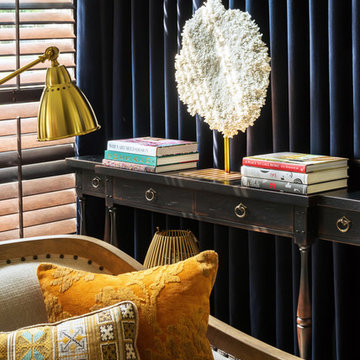
A white 'coral' & brass sculpture contrasts in both color and texture to the navy velvet curtains. A variety of colorful Loloi throw pillows add interest and sophistication to the seating area.
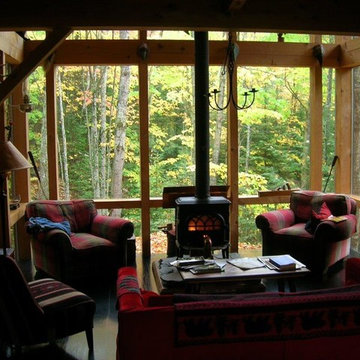
This Northwood’s retreat was designed and built in a sustainable process to minimize site disturbance. The primary structural beams of the main cabin are hemlock that were logged on site and cut in Henry Ford’s original mill. Most of the house is paneled in indigenous northern white cedar with hemlock ceilings and cabinets of red and white pine. The sub-floors are also made of hemlock. The home is timber framed, doweled, and jointed.
There is a high-efficiency propane generator and battery storage system that provides ample electric power. The home has been designed to take advantage of passive solar radiation and can be heated by the radiant bio fuel heating system. Walls and roof are super insulated and well vented to protect against moisture buildup. Natural ventilation is aided by the thermal chimney design that keeps the home cool and fresh throughout the summer.
The property has been recorded a conservation easement written to forever preserve the singular beauty of the steep slopes, ponds, and ridge lines. It provides that the land may not be divided or the timber harvested in a commercial cut.
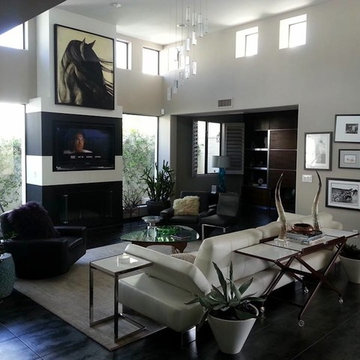
Идея дизайна: двухуровневая гостиная комната в современном стиле с белыми стенами, стандартным камином и мультимедийным центром
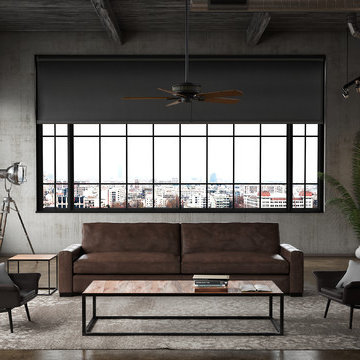
Идея дизайна: большая двухуровневая гостиная комната в стиле лофт с серыми стенами, бетонным полом и коричневым полом без телевизора, камина

For more info on this home such as prices, floor plan, go to www.goldeneagleloghomes.com
Пример оригинального дизайна: большая двухуровневая гостиная комната в стиле рустика с коричневыми стенами, паркетным полом среднего тона, стандартным камином, фасадом камина из камня и коричневым полом без телевизора
Пример оригинального дизайна: большая двухуровневая гостиная комната в стиле рустика с коричневыми стенами, паркетным полом среднего тона, стандартным камином, фасадом камина из камня и коричневым полом без телевизора
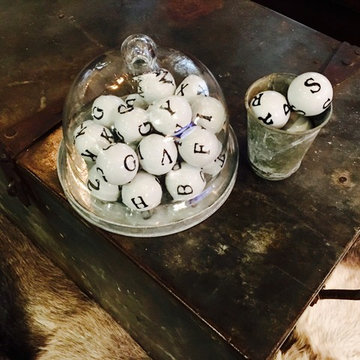
Amy Gilbert Photography
На фото: маленькая двухуровневая гостиная комната в стиле фьюжн с разноцветными стенами, полом из ламината, отдельно стоящим телевизором и коричневым полом для на участке и в саду
На фото: маленькая двухуровневая гостиная комната в стиле фьюжн с разноцветными стенами, полом из ламината, отдельно стоящим телевизором и коричневым полом для на участке и в саду
Черная двухуровневая гостиная комната – фото дизайна интерьера
5