Черная детская ванная комната – фото дизайна интерьера
Сортировать:
Бюджет
Сортировать:Популярное за сегодня
101 - 120 из 2 191 фото
1 из 3
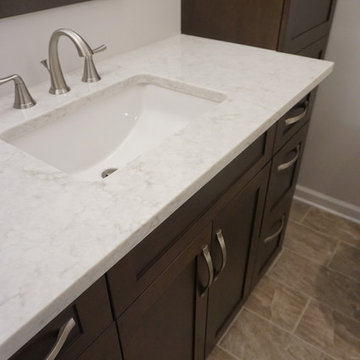
Стильный дизайн: маленькая детская ванная комната в стиле неоклассика (современная классика) с фасадами в стиле шейкер, темными деревянными фасадами, ванной в нише, душем над ванной, раздельным унитазом, керамогранитной плиткой, бежевыми стенами, полом из керамогранита, врезной раковиной, столешницей из искусственного кварца, коричневым полом, шторкой для ванной и белой столешницей для на участке и в саду - последний тренд
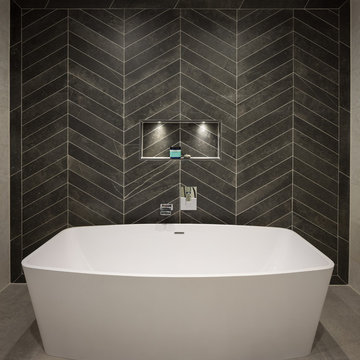
Matthew Smith
Источник вдохновения для домашнего уюта: детская ванная комната в стиле модернизм с отдельно стоящей ванной, черно-белой плиткой, полом из керамогранита и серым полом
Источник вдохновения для домашнего уюта: детская ванная комната в стиле модернизм с отдельно стоящей ванной, черно-белой плиткой, полом из керамогранита и серым полом
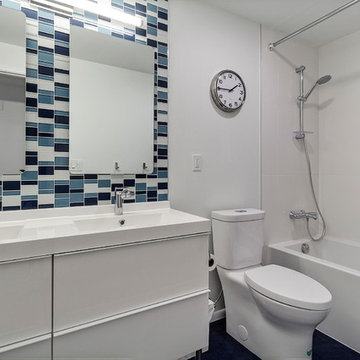
Kids bath with white gloss double vanity, white countertop, chrome fixtures, blue and white glass mosaic accent tile and blue marmoleum floor.
Пример оригинального дизайна: маленькая детская ванная комната в стиле модернизм с плоскими фасадами, белыми фасадами, душем над ванной, синей плиткой, плиткой мозаикой, белыми стенами, полом из линолеума, монолитной раковиной, синим полом, шторкой для ванной, белой столешницей, раздельным унитазом и столешницей из искусственного кварца для на участке и в саду
Пример оригинального дизайна: маленькая детская ванная комната в стиле модернизм с плоскими фасадами, белыми фасадами, душем над ванной, синей плиткой, плиткой мозаикой, белыми стенами, полом из линолеума, монолитной раковиной, синим полом, шторкой для ванной, белой столешницей, раздельным унитазом и столешницей из искусственного кварца для на участке и в саду
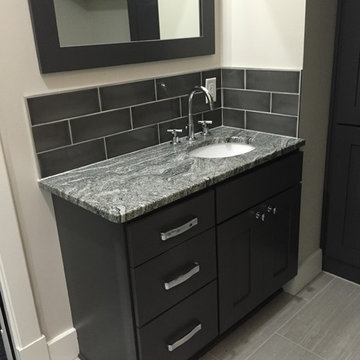
The Boys Bathroom was designed in Starkmark Cabinetry's Milan shaker style door in Maple and finished in a dark gray paint called Peppercorn. We were able to achieve ample storage in this tight space.
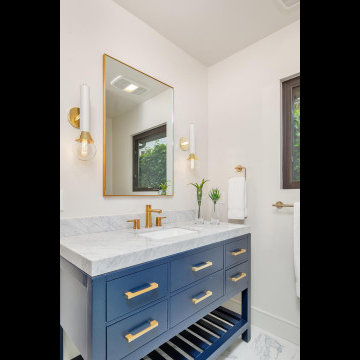
Источник вдохновения для домашнего уюта: детская ванная комната среднего размера в современном стиле с плоскими фасадами, синими фасадами, белыми стенами, полом из керамогранита, врезной раковиной, мраморной столешницей, серым полом, серой столешницей, тумбой под две раковины и напольной тумбой
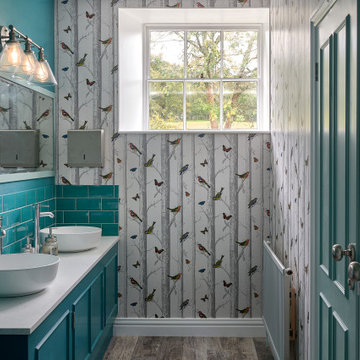
Свежая идея для дизайна: маленькая детская ванная комната в стиле неоклассика (современная классика) с бирюзовыми фасадами, зеленой плиткой, керамической плиткой, разноцветными стенами, столешницей из гранита, белой столешницей, тумбой под две раковины, встроенной тумбой, обоями на стенах и фасадами с утопленной филенкой для на участке и в саду - отличное фото интерьера
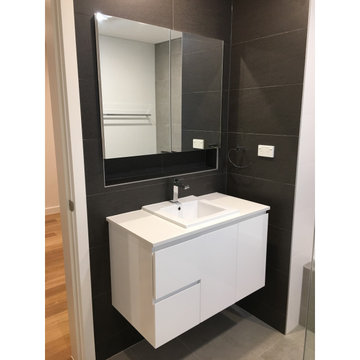
90mm Wall Hung vanity With Recessed Mirrored Shaving Cabinet
На фото: маленькая детская ванная комната в классическом стиле с плоскими фасадами, белыми фасадами, накладной ванной, угловым душем, раздельным унитазом, белой плиткой, керамогранитной плиткой, полом из керамогранита, накладной раковиной, столешницей из искусственного кварца, серым полом, открытым душем, белой столешницей, тумбой под одну раковину, подвесной тумбой и кессонным потолком для на участке и в саду с
На фото: маленькая детская ванная комната в классическом стиле с плоскими фасадами, белыми фасадами, накладной ванной, угловым душем, раздельным унитазом, белой плиткой, керамогранитной плиткой, полом из керамогранита, накладной раковиной, столешницей из искусственного кварца, серым полом, открытым душем, белой столешницей, тумбой под одну раковину, подвесной тумбой и кессонным потолком для на участке и в саду с
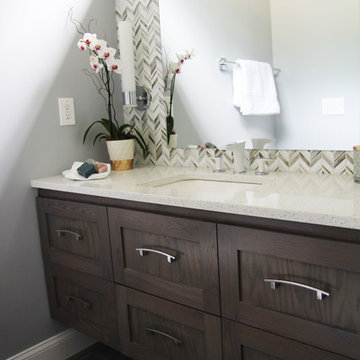
The detailed plans for this bathroom can be purchased here: https://www.changeyourbathroom.com/shop/sophisticated-sisters-bathroom-plans/
Sisters share a Jack and Jill bathroom converted from 1 toilet and shared space to 2 toilets in separate vanity areas with a shared walk in shower.
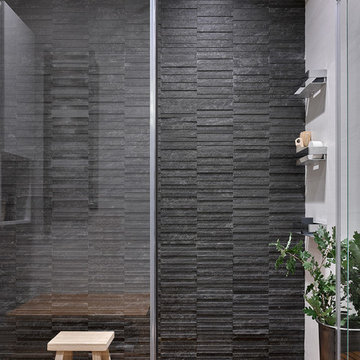
Сергей Ананьев
Свежая идея для дизайна: детская ванная комната среднего размера в современном стиле с серой плиткой, черной плиткой, мраморной плиткой и душем в нише - отличное фото интерьера
Свежая идея для дизайна: детская ванная комната среднего размера в современном стиле с серой плиткой, черной плиткой, мраморной плиткой и душем в нише - отличное фото интерьера
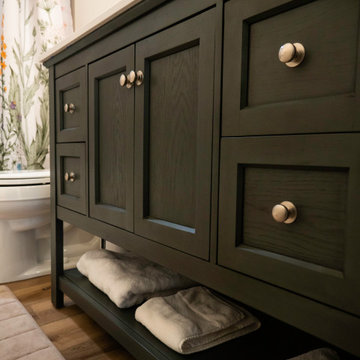
Свежая идея для дизайна: маленькая детская ванная комната в классическом стиле с фасадами островного типа, черными фасадами, душем над ванной, унитазом-моноблоком, столешницей из искусственного кварца, белой столешницей, тумбой под одну раковину и встроенной тумбой для на участке и в саду - отличное фото интерьера
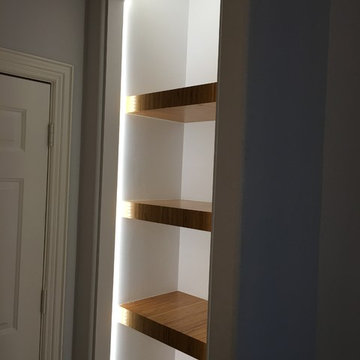
This powder bath is just off of the pool and has access to the back yard, so we created a large linen area for the pool users. The client's teen age daughter's also needed and extra space for getting ready for school, so we maximized the vanity's storage. Since there was no natural light coming in we added bright lighting thru out, as well as an opaque door. We tried to create a spa & zen like feel.
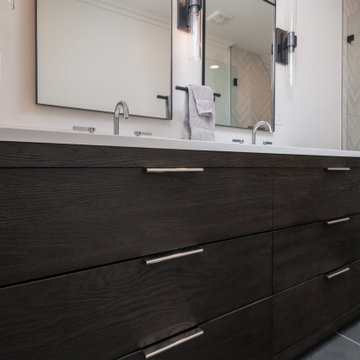
Пример оригинального дизайна: детская ванная комната среднего размера в стиле неоклассика (современная классика) с плоскими фасадами, черными фасадами, душем в нише, раздельным унитазом, серой плиткой, керамогранитной плиткой, белыми стенами, полом из керамогранита, врезной раковиной, столешницей из искусственного кварца, серым полом, душем с распашными дверями, белой столешницей, нишей, тумбой под две раковины и напольной тумбой
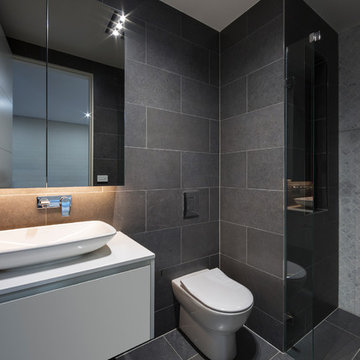
H Creations - Adam McGrath
На фото: маленькая детская ванная комната в современном стиле с плоскими фасадами, белыми фасадами, накладной ванной, угловым душем, черной плиткой, керамогранитной плиткой, черными стенами, полом из керамогранита, настольной раковиной, столешницей из искусственного кварца, черным полом, душем с распашными дверями и белой столешницей для на участке и в саду с
На фото: маленькая детская ванная комната в современном стиле с плоскими фасадами, белыми фасадами, накладной ванной, угловым душем, черной плиткой, керамогранитной плиткой, черными стенами, полом из керамогранита, настольной раковиной, столешницей из искусственного кварца, черным полом, душем с распашными дверями и белой столешницей для на участке и в саду с
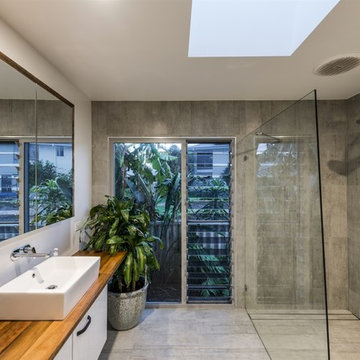
На фото: детская ванная комната среднего размера в современном стиле с белыми фасадами, серой плиткой, настольной раковиной, столешницей из дерева, открытым душем, открытым душем, унитазом-моноблоком, керамической плиткой, серыми стенами, полом из керамической плитки, серым полом, коричневой столешницей и плоскими фасадами

This sophisticated black and white bath belongs to the clients' teenage son. He requested a masculine design with a warming towel rack and radiant heated flooring. A few gold accents provide contrast against the black cabinets and pair nicely with the matte black plumbing fixtures. A tall linen cabinet provides a handy storage area for towels and toiletries. The focal point of the room is the bold shower accent wall that provides a welcoming surprise when entering the bath from the basement hallway.

Идея дизайна: большая детская ванная комната в стиле кантри с бежевыми фасадами, душем в нише, белой плиткой, полом из керамической плитки, врезной раковиной, столешницей из искусственного кварца, серым полом, душем с распашными дверями, белой столешницей, фасадами с утопленной филенкой, серыми стенами и тумбой под две раковины

Verdigris wall tiles and floor tiles both from Mandarin Stone. Bespoke vanity unit made from recycled scaffold boards and live edge worktop. Basin from William and Holland, brassware from Lusso Stone.

Hexagon Bathroom, Small Bathrooms Perth, Small Bathroom Renovations Perth, Bathroom Renovations Perth WA, Open Shower, Small Ensuite Ideas, Toilet In Shower, Shower and Toilet Area, Small Bathroom Ideas, Subway and Hexagon Tiles, Wood Vanity Benchtop, Rimless Toilet, Black Vanity Basin

This bathroom design in Yardley, PA offers a soothing spa retreat, featuring warm colors, natural textures, and sleek lines. The DuraSupreme floating vanity cabinet with a Chroma door in a painted black finish is complemented by a Cambria Beaumont countertop and striking brass hardware. The color scheme is carried through in the Sigma Stixx single handled satin brass finish faucet, as well as the shower plumbing fixtures, towel bar, and robe hook. Two unique round mirrors hang above the vanity and a Toto Drake II toilet sits next to the vanity. The alcove shower design includes a Fleurco Horizon Matte Black shower door. We created a truly relaxing spa retreat with a teak floor and wall, textured pebble style backsplash, and soothing motion sensor lighting under the vanity.

The client had several requirements for this Seattle kids bathroom remodel. They wanted to keep the existing bathtub, toilet and flooring; they wanted to fit two sinks into the space for their two teenage children; they wanted to integrate a niche into the shower area; lastly, they wanted a fun but sophisticated look that incorporated the theme of African wildlife into the design. Ellen Weiss Design accomplished all of these goals, surpassing the client's expectations. The client particularly loved the idea of opening up what had been a large unused (and smelly) built-in medicine cabinet to create an open and accessible space which now provides much-needed additional counter space and which has become a design focal point.
Черная детская ванная комната – фото дизайна интерьера
6