Черная детская ванная комната – фото дизайна интерьера
Сортировать:Популярное за сегодня
61 - 80 из 2 191 фото
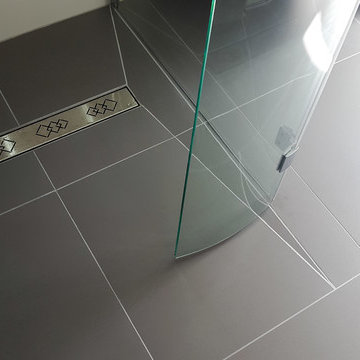
Lukas Kedden - keddendesigns.com
На фото: детская ванная комната среднего размера в стиле модернизм с белыми фасадами, отдельно стоящей ванной, душевой комнатой, инсталляцией, разноцветной плиткой, керамогранитной плиткой, разноцветными стенами, полом из керамогранита, раковиной с несколькими смесителями, разноцветным полом и душем с распашными дверями с
На фото: детская ванная комната среднего размера в стиле модернизм с белыми фасадами, отдельно стоящей ванной, душевой комнатой, инсталляцией, разноцветной плиткой, керамогранитной плиткой, разноцветными стенами, полом из керамогранита, раковиной с несколькими смесителями, разноцветным полом и душем с распашными дверями с
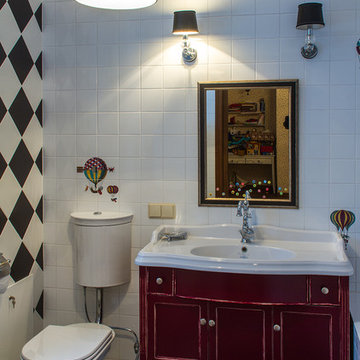
Детский санузел с плиткой с мотивами воздушных шаров Форназетти.
На полу класическая черно-белая шашечка.
На фото: детская ванная комната среднего размера в стиле фьюжн с красными фасадами, белой плиткой, керамической плиткой, накладной ванной, унитазом-моноблоком, белыми стенами, полом из керамической плитки, консольной раковиной и фасадами с утопленной филенкой с
На фото: детская ванная комната среднего размера в стиле фьюжн с красными фасадами, белой плиткой, керамической плиткой, накладной ванной, унитазом-моноблоком, белыми стенами, полом из керамической плитки, консольной раковиной и фасадами с утопленной филенкой с

Proyecto realizado por Meritxell Ribé - The Room Studio
Construcción: The Room Work
Fotografías: Mauricio Fuertes
Пример оригинального дизайна: детская ванная комната среднего размера в средиземноморском стиле с серыми фасадами, душевой комнатой, бежевой плиткой, керамогранитной плиткой, белыми стенами, столешницей из искусственного камня, бежевым полом, белой столешницей и открытым душем
Пример оригинального дизайна: детская ванная комната среднего размера в средиземноморском стиле с серыми фасадами, душевой комнатой, бежевой плиткой, керамогранитной плиткой, белыми стенами, столешницей из искусственного камня, бежевым полом, белой столешницей и открытым душем
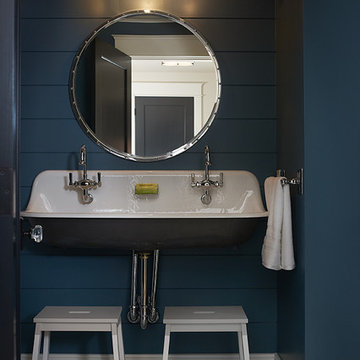
Builder: J. Peterson Homes
Interior Design: Vision Interiors by Visbeen
Photographer: Ashley Avila Photography
The best of the past and present meet in this distinguished design. Custom craftsmanship and distinctive detailing give this lakefront residence its vintage flavor while an open and light-filled floor plan clearly mark it as contemporary. With its interesting shingled roof lines, abundant windows with decorative brackets and welcoming porch, the exterior takes in surrounding views while the interior meets and exceeds contemporary expectations of ease and comfort. The main level features almost 3,000 square feet of open living, from the charming entry with multiple window seats and built-in benches to the central 15 by 22-foot kitchen, 22 by 18-foot living room with fireplace and adjacent dining and a relaxing, almost 300-square-foot screened-in porch. Nearby is a private sitting room and a 14 by 15-foot master bedroom with built-ins and a spa-style double-sink bath with a beautiful barrel-vaulted ceiling. The main level also includes a work room and first floor laundry, while the 2,165-square-foot second level includes three bedroom suites, a loft and a separate 966-square-foot guest quarters with private living area, kitchen and bedroom. Rounding out the offerings is the 1,960-square-foot lower level, where you can rest and recuperate in the sauna after a workout in your nearby exercise room. Also featured is a 21 by 18-family room, a 14 by 17-square-foot home theater, and an 11 by 12-foot guest bedroom suite.
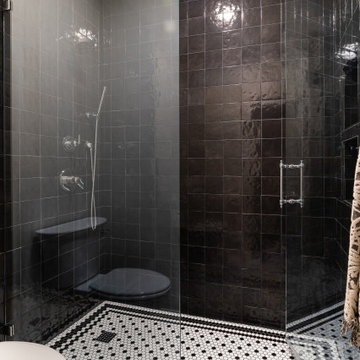
Свежая идея для дизайна: детская ванная комната среднего размера в стиле неоклассика (современная классика) с фасадами в стиле шейкер, бежевыми фасадами, душем в нише, раздельным унитазом, черной плиткой, керамической плиткой, белыми стенами, полом из керамической плитки, врезной раковиной, столешницей из искусственного кварца, разноцветным полом, душем с распашными дверями, белой столешницей, нишей, тумбой под две раковины и встроенной тумбой - отличное фото интерьера

Hall Bath
Пример оригинального дизайна: детская ванная комната среднего размера в стиле неоклассика (современная классика) с фасадами в стиле шейкер, белыми фасадами, душем в нише, унитазом-моноблоком, серой плиткой, мраморным полом, столешницей из искусственного кварца, душем с раздвижными дверями и тумбой под одну раковину
Пример оригинального дизайна: детская ванная комната среднего размера в стиле неоклассика (современная классика) с фасадами в стиле шейкер, белыми фасадами, душем в нише, унитазом-моноблоком, серой плиткой, мраморным полом, столешницей из искусственного кварца, душем с раздвижными дверями и тумбой под одну раковину
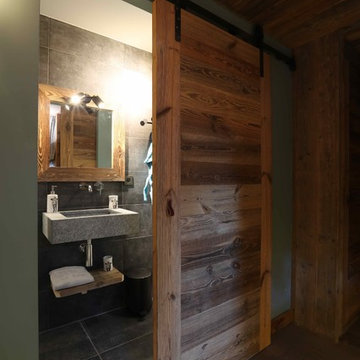
Стильный дизайн: маленькая детская ванная комната в стиле рустика для на участке и в саду - последний тренд

Victorian Style Bathroom in Horsham, West Sussex
In the peaceful village of Warnham, West Sussex, bathroom designer George Harvey has created a fantastic Victorian style bathroom space, playing homage to this characterful house.
Making the most of present-day, Victorian Style bathroom furnishings was the brief for this project, with this client opting to maintain the theme of the house throughout this bathroom space. The design of this project is minimal with white and black used throughout to build on this theme, with present day technologies and innovation used to give the client a well-functioning bathroom space.
To create this space designer George has used bathroom suppliers Burlington and Crosswater, with traditional options from each utilised to bring the classic black and white contrast desired by the client. In an additional modern twist, a HiB illuminating mirror has been included – incorporating a present-day innovation into this timeless bathroom space.
Bathroom Accessories
One of the key design elements of this project is the contrast between black and white and balancing this delicately throughout the bathroom space. With the client not opting for any bathroom furniture space, George has done well to incorporate traditional Victorian accessories across the room. Repositioned and refitted by our installation team, this client has re-used their own bath for this space as it not only suits this space to a tee but fits perfectly as a focal centrepiece to this bathroom.
A generously sized Crosswater Clear6 shower enclosure has been fitted in the corner of this bathroom, with a sliding door mechanism used for access and Crosswater’s Matt Black frame option utilised in a contemporary Victorian twist. Distinctive Burlington ceramics have been used in the form of pedestal sink and close coupled W/C, bringing a traditional element to these essential bathroom pieces.
Bathroom Features
Traditional Burlington Brassware features everywhere in this bathroom, either in the form of the Walnut finished Kensington range or Chrome and Black Trent brassware. Walnut pillar taps, bath filler and handset bring warmth to the space with Chrome and Black shower valve and handset contributing to the Victorian feel of this space. Above the basin area sits a modern HiB Solstice mirror with integrated demisting technology, ambient lighting and customisable illumination. This HiB mirror also nicely balances a modern inclusion with the traditional space through the selection of a Matt Black finish.
Along with the bathroom fitting, plumbing and electrics, our installation team also undertook a full tiling of this bathroom space. Gloss White wall tiles have been used as a base for Victorian features while the floor makes decorative use of Black and White Petal patterned tiling with an in keeping black border tile. As part of the installation our team have also concealed all pipework for a minimal feel.
Our Bathroom Design & Installation Service
With any bathroom redesign several trades are needed to ensure a great finish across every element of your space. Our installation team has undertaken a full bathroom fitting, electrics, plumbing and tiling work across this project with our project management team organising the entire works. Not only is this bathroom a great installation, designer George has created a fantastic space that is tailored and well-suited to this Victorian Warnham home.
If this project has inspired your next bathroom project, then speak to one of our experienced designers about it.
Call a showroom or use our online appointment form to book your free design & quote.
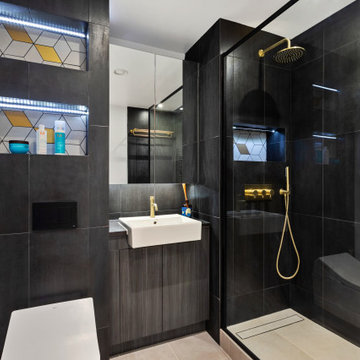
Пример оригинального дизайна: детская ванная комната среднего размера в стиле модернизм с открытым душем, унитазом-моноблоком, черной плиткой, керамической плиткой, черными стенами, полом из керамогранита, накладной раковиной, серым полом, открытым душем, нишей, тумбой под одну раковину и встроенной тумбой
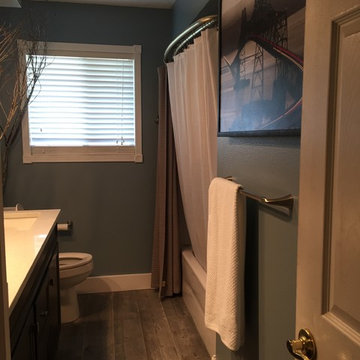
Whole bathroom after Remodel.
На фото: маленькая детская ванная комната в стиле лофт с фасадами с утопленной филенкой, серыми фасадами, ванной в нише, синей плиткой, полом из керамогранита, врезной раковиной, столешницей из кварцита и шторкой для ванной для на участке и в саду с
На фото: маленькая детская ванная комната в стиле лофт с фасадами с утопленной филенкой, серыми фасадами, ванной в нише, синей плиткой, полом из керамогранита, врезной раковиной, столешницей из кварцита и шторкой для ванной для на участке и в саду с
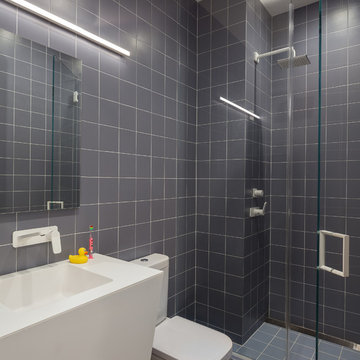
Blue and white bathroom - transformed from a powder room to a full bathroom.
Photo By Brad Dickson
Источник вдохновения для домашнего уюта: детская ванная комната среднего размера в современном стиле с белыми фасадами, душем в нише, раздельным унитазом, синей плиткой, керамической плиткой, синими стенами, светлым паркетным полом, монолитной раковиной, столешницей из искусственного камня, бежевым полом, душем с распашными дверями и плоскими фасадами
Источник вдохновения для домашнего уюта: детская ванная комната среднего размера в современном стиле с белыми фасадами, душем в нише, раздельным унитазом, синей плиткой, керамической плиткой, синими стенами, светлым паркетным полом, монолитной раковиной, столешницей из искусственного камня, бежевым полом, душем с распашными дверями и плоскими фасадами
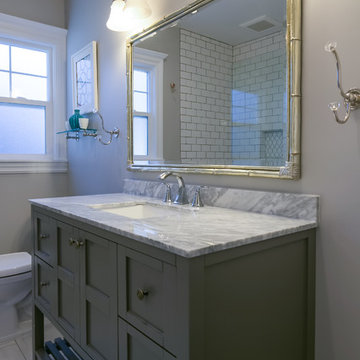
Пример оригинального дизайна: детская ванная комната среднего размера в стиле неоклассика (современная классика) с фасадами островного типа, серыми фасадами, ванной в нише, душем над ванной, раздельным унитазом, белой плиткой, плиткой кабанчик, серыми стенами, полом из керамогранита, врезной раковиной, столешницей из искусственного кварца, серым полом и открытым душем
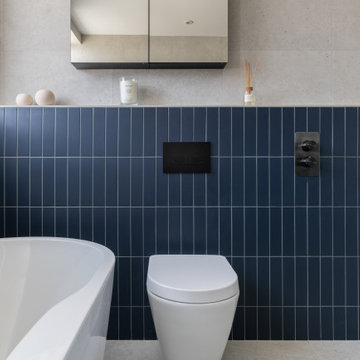
The wall-mounted toilet seamlessly integrates with the room's design, its supporting frame ingeniously concealed within the boxing, which also discreetly houses the flush plate and shower controls for an easy transition into the shower
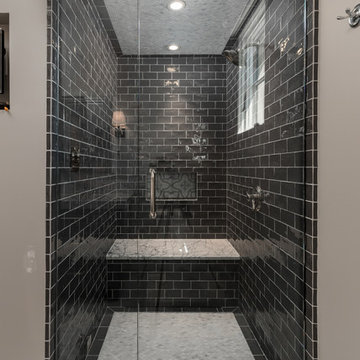
Walk-in shower featuring black subway tile and a built-in shower bench.
Источник вдохновения для домашнего уюта: огромная детская ванная комната в средиземноморском стиле с фасадами островного типа, серыми фасадами, угловой ванной, двойным душем, унитазом-моноблоком, бежевой плиткой, мраморной плиткой, бежевыми стенами, полом из керамогранита, монолитной раковиной, мраморной столешницей, серым полом и душем с распашными дверями
Источник вдохновения для домашнего уюта: огромная детская ванная комната в средиземноморском стиле с фасадами островного типа, серыми фасадами, угловой ванной, двойным душем, унитазом-моноблоком, бежевой плиткой, мраморной плиткой, бежевыми стенами, полом из керамогранита, монолитной раковиной, мраморной столешницей, серым полом и душем с распашными дверями

Bagno dei ragazzi, colori e movimenti.
Источник вдохновения для домашнего уюта: маленький детский совмещенный санузел в стиле модернизм с плоскими фасадами, синими фасадами, раздельным унитазом, зелеными стенами, полом из керамогранита, накладной раковиной, столешницей из искусственного кварца, белой столешницей, подвесной тумбой, зеленой плиткой, плиткой мозаикой, тумбой под одну раковину, многоуровневым потолком и серым полом для на участке и в саду
Источник вдохновения для домашнего уюта: маленький детский совмещенный санузел в стиле модернизм с плоскими фасадами, синими фасадами, раздельным унитазом, зелеными стенами, полом из керамогранита, накладной раковиной, столешницей из искусственного кварца, белой столешницей, подвесной тумбой, зеленой плиткой, плиткой мозаикой, тумбой под одну раковину, многоуровневым потолком и серым полом для на участке и в саду
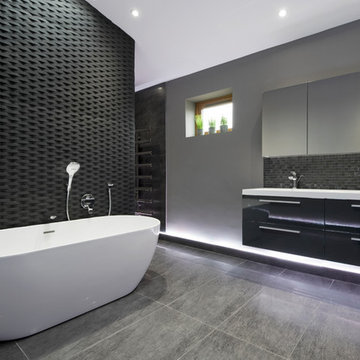
Идея дизайна: большая детская ванная комната в современном стиле с черными фасадами, отдельно стоящей ванной, открытым душем, инсталляцией, черной плиткой, серыми стенами, полом из керамогранита, накладной раковиной, черным полом, открытым душем и белой столешницей
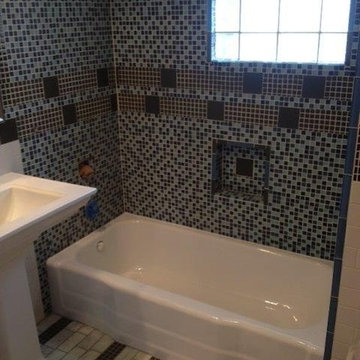
Свежая идея для дизайна: маленькая детская ванная комната в стиле неоклассика (современная классика) с раковиной с пьедесталом, душем над ванной, синей плиткой, стеклянной плиткой, синими стенами и полом из керамогранита для на участке и в саду - отличное фото интерьера

Girls bathroom renovation
Идея дизайна: детская ванная комната среднего размера в стиле неоклассика (современная классика) с фасадами с филенкой типа жалюзи, светлыми деревянными фасадами, угловым душем, унитазом-моноблоком, белой плиткой, плиткой из листового стекла, белыми стенами, мраморным полом, врезной раковиной, столешницей из гранита, белым полом, душем с распашными дверями, черной столешницей, сиденьем для душа, тумбой под две раковины и встроенной тумбой
Идея дизайна: детская ванная комната среднего размера в стиле неоклассика (современная классика) с фасадами с филенкой типа жалюзи, светлыми деревянными фасадами, угловым душем, унитазом-моноблоком, белой плиткой, плиткой из листового стекла, белыми стенами, мраморным полом, врезной раковиной, столешницей из гранита, белым полом, душем с распашными дверями, черной столешницей, сиденьем для душа, тумбой под две раковины и встроенной тумбой
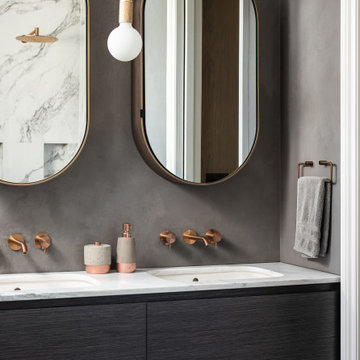
Пример оригинального дизайна: детская ванная комната среднего размера в современном стиле с фасадами с утопленной филенкой, темными деревянными фасадами, душем без бортиков, серой плиткой, серыми стенами, накладной раковиной, мраморной столешницей, белой столешницей, тумбой под две раковины и подвесной тумбой

Main Bathroom
На фото: маленькая детская ванная комната в стиле ретро с фасадами островного типа, фасадами цвета дерева среднего тона, отдельно стоящей ванной, душем без бортиков, унитазом-моноблоком, синей плиткой, керамогранитной плиткой, белыми стенами, полом из керамической плитки, настольной раковиной, столешницей из искусственного кварца, черным полом, душем с распашными дверями и белой столешницей для на участке и в саду с
На фото: маленькая детская ванная комната в стиле ретро с фасадами островного типа, фасадами цвета дерева среднего тона, отдельно стоящей ванной, душем без бортиков, унитазом-моноблоком, синей плиткой, керамогранитной плиткой, белыми стенами, полом из керамической плитки, настольной раковиной, столешницей из искусственного кварца, черным полом, душем с распашными дверями и белой столешницей для на участке и в саду с
Черная детская ванная комната – фото дизайна интерьера
4