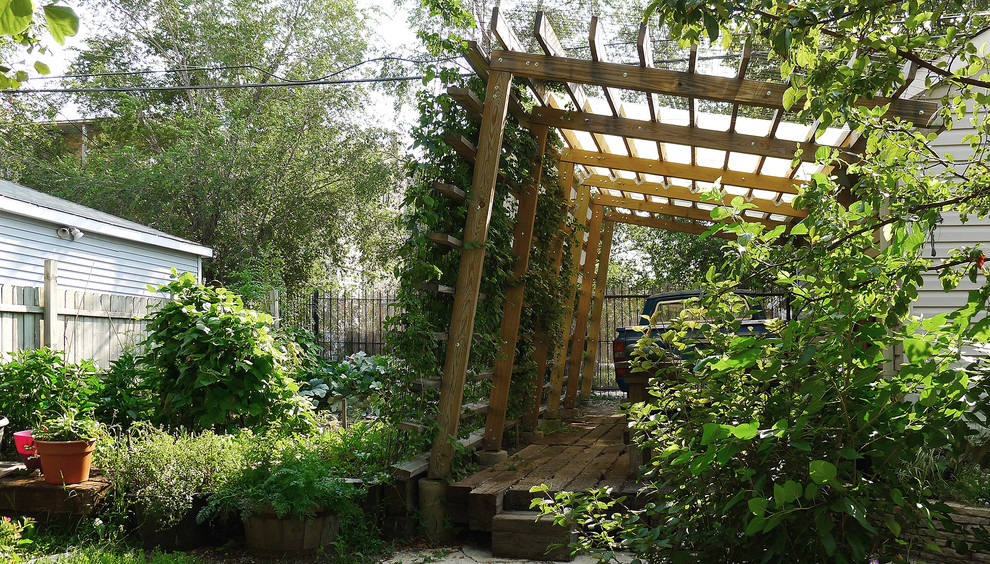
Carport / Potting Shed
The owners, a young couple and avid gardeners, expressed needs for a dual-use structure for parking in winter/fall and a potting shed during spring/summer to be executed for $3,000.
The initial concept was defined by off-the-shelf components and form derived from site constraints and necessities. Budget was met by the architect constructing the design. With a modest material palette order becomes the detail and functions of gardening define the form.
The material palette is 2×6 pine, corrugated fiberglass, welded wire mesh, cast-in-place reinforced concrete, used railroad ties and standard framing connectors. Material assemblies are expressed as distinct layers. Order of assembly is celebrated. Wood joists extend beyond the structure; welded wire mesh extends beyond the joist dissolving the building’s edge and future vegetation will consume the structure blurring the boundary between the built and natural.
The structure is situated to maximize direct south light. Bents are constructed of sistered 2x6s and set at 11deg angles to optimize light to the adjacent garden and shed rainwater for rain barrel collection. The railroad tie platform serves as staging or seating for dining. Joists are set at 12”o.c. and fastened with hurricane ties. Three layers of 6”x6” welded wire mesh overlap to create a density yet remain open for light and to train vegetation growth.
View the time lapse video of the construction here:
http://www.brandonpassarchitect.com/2012/06/14/carport/

Potting shed idea