Большой винный погреб с полом из керамогранита – фото дизайна интерьера
Сортировать:
Бюджет
Сортировать:Популярное за сегодня
1 - 20 из 490 фото
1 из 3
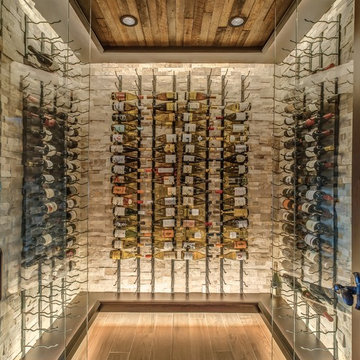
phoenix photographic
На фото: большой винный погреб в стиле неоклассика (современная классика) с полом из керамогранита и витринами с
На фото: большой винный погреб в стиле неоклассика (современная классика) с полом из керамогранита и витринами с
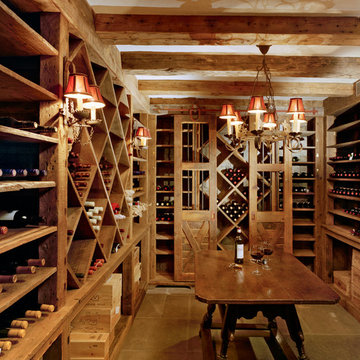
На фото: большой винный погреб в стиле кантри с стеллажами, полом из керамогранита и коричневым полом
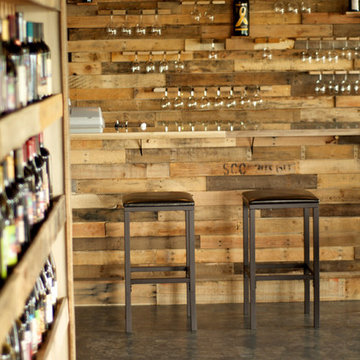
This commercial space was a tenant improvement that took place early in 2013. We had an extremely tight budget and pulled off a killer design using salvaged materials, redefining existing surfaces and employing energy saving lighting.
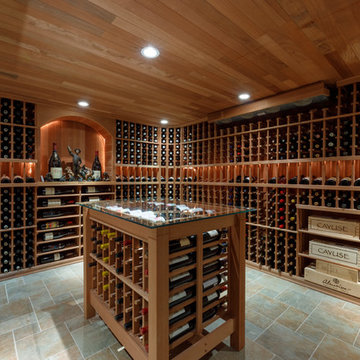
We were thrilled to be working again with these long-time clients in Villanova, PA, to create a two-room wine cellar. This entailed renovating an existing part of their basement and adding an additional room. The best part about this project? The second room is accessed through a secret door! We designed the mechanism that opens the secret door:the door is opened by pressing the cork of a certain wine bottle.
This 8,000-bottle capacity wine cellar features all redwood custom-built shelving, and redwood, glass top display tables. The first room has a redwood paneled ceiling and porcelain tile floors. The second room's ceiling is made from reclaimed wine barrels and the beams are made from cherry wood. The floors are reclaimed brick laid in a two-over-two pattern.
RUDLOFF Custom Builders has won Best of Houzz for Customer Service in 2014, 2015 2016 and 2017. We also were voted Best of Design in 2016, 2017 and 2018, which only 2% of professionals receive. Rudloff Custom Builders has been featured on Houzz in their Kitchen of the Week, What to Know About Using Reclaimed Wood in the Kitchen as well as included in their Bathroom WorkBook article. We are a full service, certified remodeling company that covers all of the Philadelphia suburban area. This business, like most others, developed from a friendship of young entrepreneurs who wanted to make a difference in their clients’ lives, one household at a time. This relationship between partners is much more than a friendship. Edward and Stephen Rudloff are brothers who have renovated and built custom homes together paying close attention to detail. They are carpenters by trade and understand concept and execution. RUDLOFF CUSTOM BUILDERS will provide services for you with the highest level of professionalism, quality, detail, punctuality and craftsmanship, every step of the way along our journey together.
Specializing in residential construction allows us to connect with our clients early in the design phase to ensure that every detail is captured as you imagined. One stop shopping is essentially what you will receive with RUDLOFF CUSTOM BUILDERS from design of your project to the construction of your dreams, executed by on-site project managers and skilled craftsmen. Our concept: envision our client’s ideas and make them a reality. Our mission: CREATING LIFETIME RELATIONSHIPS BUILT ON TRUST AND INTEGRITY.
Photo Credit: JMB Photoworks
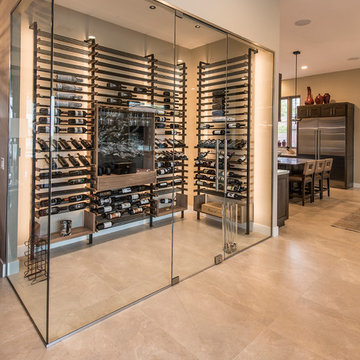
Источник вдохновения для домашнего уюта: большой винный погреб в современном стиле с витринами, бежевым полом и полом из керамогранита
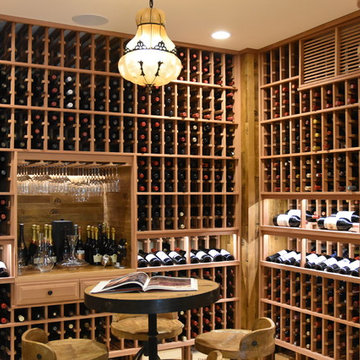
This gorgeous custom wine cellar acts as a dramatic entrypiece as you walk into this beautiful home in San Juan Capistrano, Orange County, California. San Juan Capistrano is a lovely community located slightly inland, tucked within Orange County near cities like Newport Beach, Lake Forest, Huntington Beach, Costa Mesa, Dana Point, Laguna Niguel, Laguna Hills, and Irvine.
This fantastically designed wine cellar, courtesy of the master wine cellar builders at Vintage Cellars, is a unique representation of fun and bespoke features that can be incorporated into a traditional redwood, yet modern and bright wine cellar like this. The wine room draws you in from across the house, with its warm redwood tones and interesting wrought iron and glass door. Wine Cellar doors are often overlooked, but proper knowledge of door materials, glass specifications, threshold placement and hanging procedures are key to creating that perfect airtight room. Additionally, based on the location of your room within your home, the amount of glass in your wine cellar, and your location in the world, levels of cooling capacity need to be seriously considered.
Glass is a naturally poor insulator. Because there has been a very heavy push for "wine cellar art," "wine cellars as art," and wine cellars as a main design component within high end homes, glass wine cellars are often incorporated in high trafficked areas or spaces where each homeowner can show off their prized wines to friends in an almost showcase like display.
When you first enter this large custom wine cellar in Orange County, Southern California, standing out first immediately on your left is a unique work station with a scanner, label-maker, and table top - perfect for inventorying the 3,500 bottles that this rustic wine cellar holds. The e-Sommelier system integrated allows this homeowner to catalog each and every wine within his collection, first letting the program know he owns it, how many bottles, which vintages, and with the click of a button - custom wine labels each with a bar code. Accompanied with the bar code scanner, the e-sommelier system has become a great companion for wine cellars and wine collectors alike, allowing a somewhat seamless and straightforward process in inventorying wines.
Directly past the wine inventory station is a vertical row of large format bottle coved trays, displaying some of the owner's favorite wines in the most coveted vintages.
This large walk in custom wine cellar in all heart redwood wine racking fills most of its capacity utilizing double deep, individual bottle storage. At waist height spanning the entire circumference of the wine room is a high reveal display row, highlighted with LED lighting and more single deep storage behind.
The back wall, in addition to the high reveal display row and double deep individual bottle storage, incorporates a rectangular wine work center with glass rack above - perfect for decanting, storing uniquely shaped bottles, and opening your favorite bottles with friends. Directly below this countertop are two drawers. A unique feature throughout this wooden traditional large walk in wine cellar in San Juan Capistrano, Orange County, California is the incorporation of wine barrel into the room's corner walls, work stations, countertops, and center custom table.
This custom wine cellar near Newport Beach, Dana Point, Laguna Beach, Laguna Hills, Coto De Caza, Laguna Niguel, Huntington Beach, and other gorgeous beach communities in Orange County, also incorporates wine case storage throughout the bottom, and a small area above the wine inventory system for split bottles.
Vintage Cellars, as well as the homeowner, are very happy with the way this beautiful project turned out, and we would love the opportunity to help you with you wine cellar projects!
Please contact us today to speak with one of our wine cellar specialists and begin building your wine cellar dreams today!
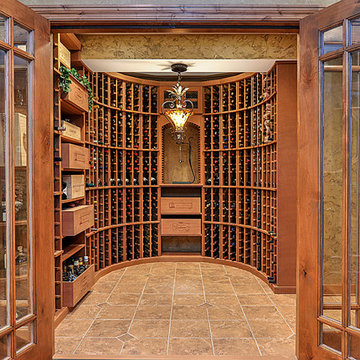
by Rachael Ormond
Стильный дизайн: большой винный погреб в стиле рустика с полом из керамогранита и стеллажами - последний тренд
Стильный дизайн: большой винный погреб в стиле рустика с полом из керамогранита и стеллажами - последний тренд
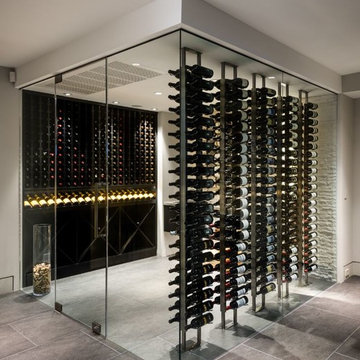
Идея дизайна: большой винный погреб в современном стиле с полом из керамогранита, витринами и серым полом
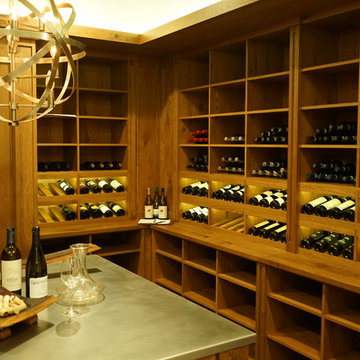
The clients wanted the warm feel of Character Grade White Oak with a medium brown, but transparent stain and a dull finish topcoat to seal all of the wood. Double angle display rows with LED accent down lighting were utilized to show off the clients varied collection. Evan G.
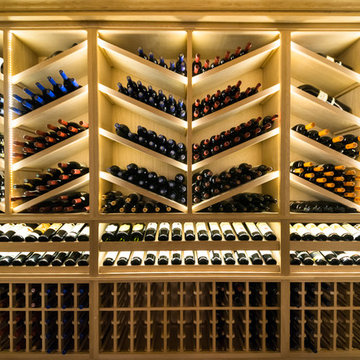
Custom wine cellar and tasting room with butlers pantry...wine racks and coffer ceiling are made of white oak and the butlers pantry cabinets are black walnut. Seamless glass divides the two spaces and we did brick on the ceiling in both the tasting room and wine cellar.
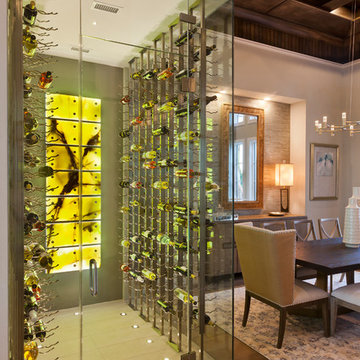
Visit The Korina 14803 Como Circle or call 941 907.8131 for additional information.
3 bedrooms | 4.5 baths | 3 car garage | 4,536 SF
The Korina is John Cannon’s new model home that is inspired by a transitional West Indies style with a contemporary influence. From the cathedral ceilings with custom stained scissor beams in the great room with neighboring pristine white on white main kitchen and chef-grade prep kitchen beyond, to the luxurious spa-like dual master bathrooms, the aesthetics of this home are the epitome of timeless elegance. Every detail is geared toward creating an upscale retreat from the hectic pace of day-to-day life. A neutral backdrop and an abundance of natural light, paired with vibrant accents of yellow, blues, greens and mixed metals shine throughout the home.
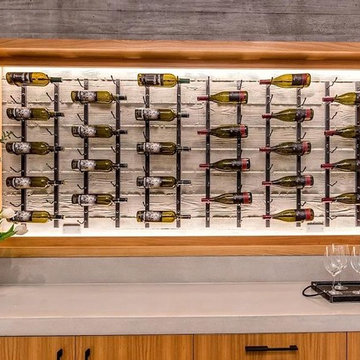
Пример оригинального дизайна: большой винный погреб в стиле модернизм с полом из керамогранита, витринами и бежевым полом
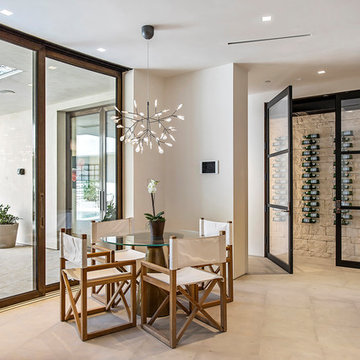
Realtor: Casey Lesher, Contractor: Robert McCarthy, Interior Designer: White Design
Источник вдохновения для домашнего уюта: большой винный погреб в современном стиле с полом из керамогранита, витринами и бежевым полом
Источник вдохновения для домашнего уюта: большой винный погреб в современном стиле с полом из керамогранита, витринами и бежевым полом
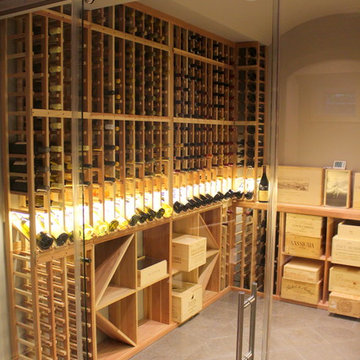
Источник вдохновения для домашнего уюта: большой винный погреб в стиле неоклассика (современная классика) с полом из керамогранита и стеллажами
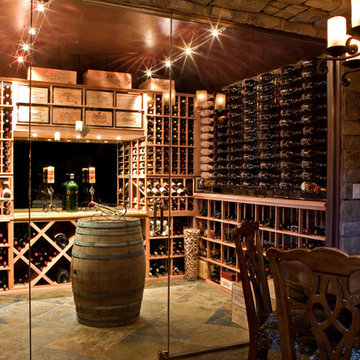
Innovative Wine Cellar Designs is the nation’s leading custom wine cellar design, build, installation and refrigeration firm.
As a wine cellar design build company, we believe in the fundamental principles of architecture, design, and functionality while also recognizing the value of the visual impact and financial investment of a quality wine cellar. By combining our experience and skill with our attention to detail and complete project management, the end result will be a state of the art, custom masterpiece. Our design consultants and sales staff are well versed in every feature that your custom wine cellar will require.
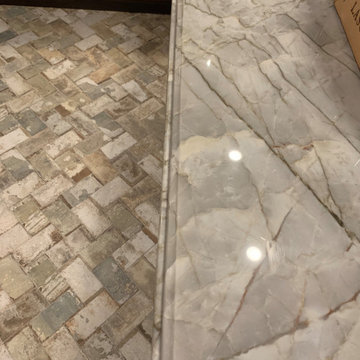
Our client purchased this home and realized he was never going to use the formal dining room, and one thing that I highly believe in is we should use our homes the way we want to live in them… Thus his dream of a wine room was soon underway.
We spent many months planning, designing, revising the designs, to make sure this investment was going to be exactly what he wanted.
The results truly tell the story. No detail was left unfinished: from the hand stained walnut cabinets, to the precise countertop ogee edging seamlessly flowing into the walnut cabinet edging. Custom trim at the HVAC ceiling vents as well as the wine cooler vent at the toe kick. Dimmable lighting all around, speakers system, optic clear glass doors with custom family name etching.
This is truly a meeting place, entertaining paradise, and remarkable home wine cellar.
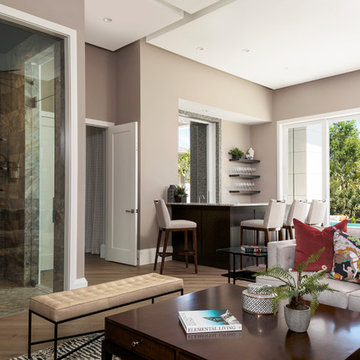
Пример оригинального дизайна: большой винный погреб в стиле неоклассика (современная классика) с полом из керамогранита, витринами и разноцветным полом
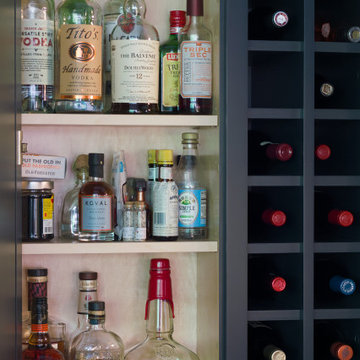
Relocating from San Francisco, this young family immediately zeroed in on the wonderful historic homes around downtown Chicago. Most of the properties they saw checked a lot of wish list boxes, but none of them checked every box. The house they landed on had beautiful curb appeal, a dramatic entry with a welcoming porch and front hall, and a really nice yard. Unfortunately, it did not have a kitchen that was well set-up for cooking and entertaining. Reworking the kitchen area was the top priority.
The family had met with a few other designers and even had an architect take a crack at the space, but they were not able to come up with a viable solution. Here’s how Senior Designer Diana Burton approached the project…
Design Objectives:
Respect the home’s vintage feel while bringing the kitchen up to date
Open up the kitchen area to create an open space for gathering and entertaining
Upgrade appliances to top-of-the-line models
Include a large island with seating
Include seating for casual family meals in a space that won’t be a replacement for the adjacent formal dining room
THE REMODEL
Design Challenges:
Remove a load-bearing wall and combine smaller rooms to create one big kitchen
A powder room in the back corner of the existing kitchen was a huge obstacle to updating the layout
Maintain large windows with views of the yard while still providing ample storage
Design Solutions:
Relocating the powder room to another part of the first floor (a large closet under the stairs) opened up the space dramatically
Create space for a larger island by recessing the fridge/freezer and shifting the pantry to a space adjacent to the kitchen
A banquette saves space and offers a perfect solution for casual dining
The walnut banquette table beautifully complements the fridge/freezer armoire
Utilize a gap created by the new fridge location to create a tall shallow cabinet for liquor storage w/ a wine cubby
Closing off one doorway into the dining room and using the “between the studs” space for a tall storage cabinet
Dish organizing drawers offer handy storage for plates, bowls, and serving dishes right by main sink and dishwasher
Cabinetry backing up to the dining room offers ample storage for glassware and functions both as a coffee station and cocktail bar
Open shelves flanking the hood add storage without blocking views and daylight
A beam was required where the wall was removed. Additional beams added architectural interest and helped integrate the beams into the space
Statement lighting adds drama and personality to the space
THE RENEWED SPACE
This project exemplifies the transformative power of good design. Simply put, good design allows you to live life artfully. The newly remodeled kitchen effortlessly combines functionality and aesthetic appeal, providing a delightful space for cooking and spending quality time together. It’s comfy for regular meals but ultimately outfitted for those special gatherings. Infused with classic finishes and a timeless charm, the kitchen emanates an enduring atmosphere that will never go out of style.
This is the special feature utilized a gap created by the new fridge location to create a tall shallow cabinet for liquor storage w/ a wine cubby
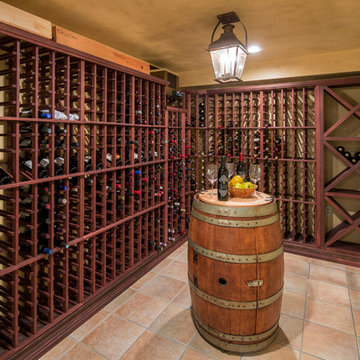
Herb Engelsberg
На фото: большой винный погреб в классическом стиле с полом из керамогранита и стеллажами с
На фото: большой винный погреб в классическом стиле с полом из керамогранита и стеллажами с
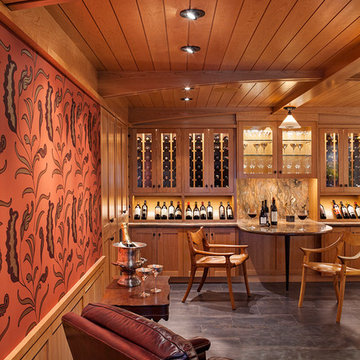
Michele Lee Willson Photography
Стильный дизайн: большой винный погреб в современном стиле с полом из керамогранита и витринами - последний тренд
Стильный дизайн: большой винный погреб в современном стиле с полом из керамогранита и витринами - последний тренд
Большой винный погреб с полом из керамогранита – фото дизайна интерьера
1