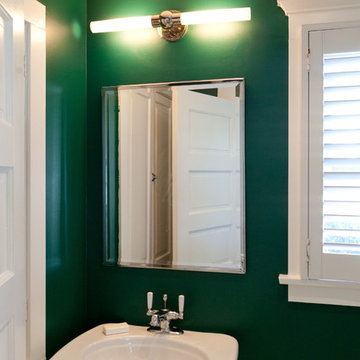Большой туалет в классическом стиле – фото дизайна интерьера
Сортировать:
Бюджет
Сортировать:Популярное за сегодня
81 - 100 из 461 фото
1 из 3
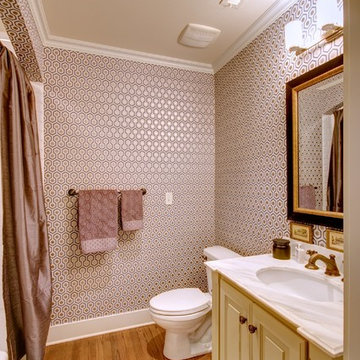
Christopher Davison, AIA
Источник вдохновения для домашнего уюта: большой туалет в классическом стиле с врезной раковиной, фасадами с выступающей филенкой, мраморной столешницей, раздельным унитазом, белой плиткой, паркетным полом среднего тона и желтыми фасадами
Источник вдохновения для домашнего уюта: большой туалет в классическом стиле с врезной раковиной, фасадами с выступающей филенкой, мраморной столешницей, раздельным унитазом, белой плиткой, паркетным полом среднего тона и желтыми фасадами
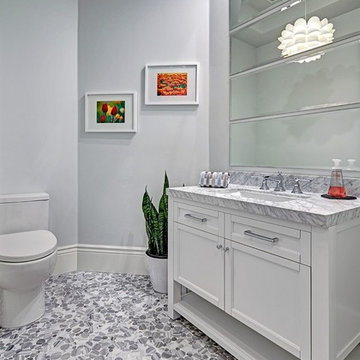
Свежая идея для дизайна: большой туалет в классическом стиле с фасадами с утопленной филенкой, белыми фасадами, раздельным унитазом, серыми стенами, полом из галечной плитки, врезной раковиной, мраморной столешницей и серым полом - отличное фото интерьера
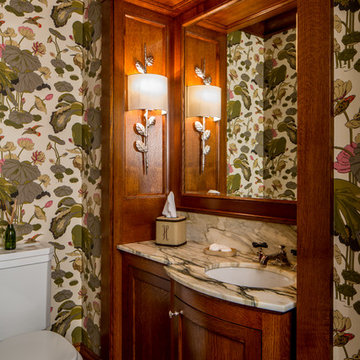
BRANDON STENGER
На фото: большой туалет в классическом стиле с врезной раковиной, мраморной столешницей, раздельным унитазом, разноцветными стенами, полом из керамической плитки, фасадами с утопленной филенкой, темными деревянными фасадами и разноцветной столешницей
На фото: большой туалет в классическом стиле с врезной раковиной, мраморной столешницей, раздельным унитазом, разноцветными стенами, полом из керамической плитки, фасадами с утопленной филенкой, темными деревянными фасадами и разноцветной столешницей
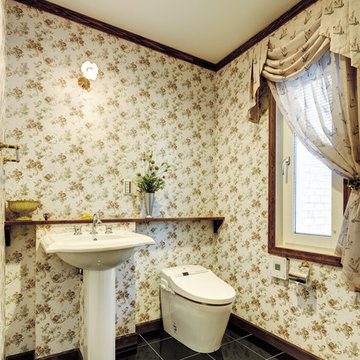
本物煉瓦の美しい家 アメリカ 輸入住宅
Стильный дизайн: большой туалет в классическом стиле с унитазом-моноблоком, белой плиткой, белыми стенами, полом из керамогранита, раковиной с пьедесталом, столешницей терраццо, черным полом и белой столешницей - последний тренд
Стильный дизайн: большой туалет в классическом стиле с унитазом-моноблоком, белой плиткой, белыми стенами, полом из керамогранита, раковиной с пьедесталом, столешницей терраццо, черным полом и белой столешницей - последний тренд
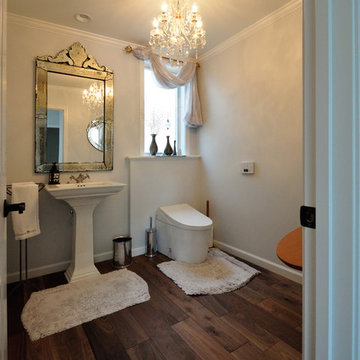
На фото: большой туалет в классическом стиле с белыми стенами, темным паркетным полом, монолитной раковиной и коричневым полом
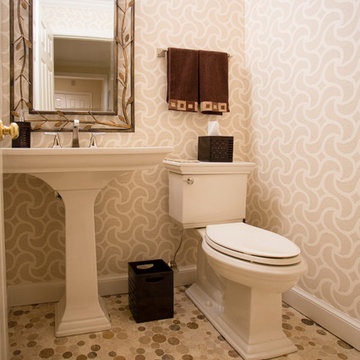
Пример оригинального дизайна: большой туалет в классическом стиле с раздельным унитазом, бежевыми стенами, полом из галечной плитки, раковиной с пьедесталом и коричневым полом
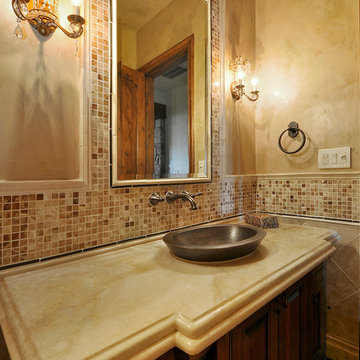
Свежая идея для дизайна: большой туалет в классическом стиле с фасадами с выступающей филенкой, фасадами цвета дерева среднего тона, бежевой плиткой, бежевыми стенами, настольной раковиной, мраморной столешницей и плиткой мозаикой - отличное фото интерьера
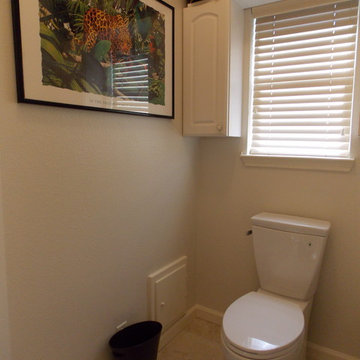
This was a lovely bathroom renovation we did. The mirrors, shower glass, and cabinets are all custom made pieces. We did a split level Vanity to accommodate both clients heights and it came together perfectly.
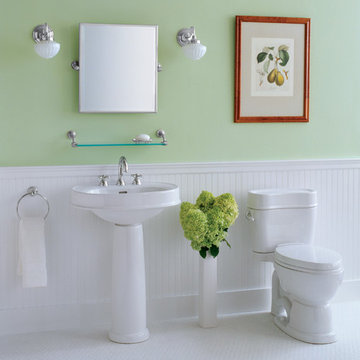
TOTO Mercer Bathroom Suite
Стильный дизайн: большой туалет в классическом стиле с раздельным унитазом, зелеными стенами, полом из мозаичной плитки, раковиной с пьедесталом и белым полом - последний тренд
Стильный дизайн: большой туалет в классическом стиле с раздельным унитазом, зелеными стенами, полом из мозаичной плитки, раковиной с пьедесталом и белым полом - последний тренд
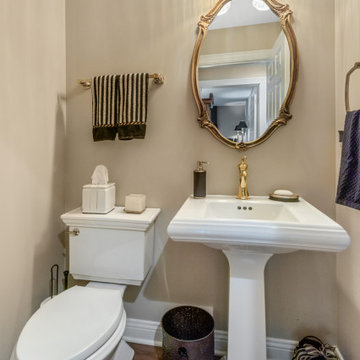
To move or not to move — that is the question many homeowners are asking as they consider whether to upgrade their existing residence or pack up and find a new one. It was that exact question that was discussed by this homeowner as they evaluated their traditional two-story home in Fontana. Built in 2001, this cedar-sided 3,500-square-foot home features five bedrooms, three-and-a-half baths, and a full basement.
During renovation projects like the these, we have the ability and flexibility to work across many different architectural styles. Our main focus is to work with clients to get a good sense of their personal style, what features they’re most attracted to, and balance those with the fundamental principles of good design – function, balance, proportion and flow – to make sure that they have a unified vision for the home.
After extensive demolition of the kitchen, family room, master bath, laundry room, powder room, master bedroom and adjacent hallways, we began transforming the space into one that the family could truly utilize in an all new way. In addition to installing structural beams to support the second floor loads and pushing out two non-structural walls in order to enlarge the master bath, the renovation team installed a new kitchen island, added quartz countertops in the kitchen and master bath plus installed new Kohler sinks, toilets and accessories in the kitchen and bath.
Underscoring the belief that an open great room should offer a welcoming environment, the renovated space now offers an inviting haven for the homeowners and their guests. The open family room boasts a new gas fireplace complete with custom surround, mantel and bookcases. Underfoot, hardwood floors featuring American walnut add warmth to the home’s interior.
Continuity is achieved throughout the first floor by accenting posts, handrails and spindles all with the same rich walnut.
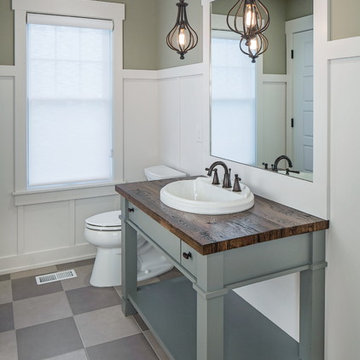
Tom Kessler Photography
Пример оригинального дизайна: большой туалет в классическом стиле с накладной раковиной, фасадами островного типа, столешницей из дерева, раздельным унитазом, зелеными стенами, полом из керамической плитки, синими фасадами, серой плиткой и коричневой столешницей
Пример оригинального дизайна: большой туалет в классическом стиле с накладной раковиной, фасадами островного типа, столешницей из дерева, раздельным унитазом, зелеными стенами, полом из керамической плитки, синими фасадами, серой плиткой и коричневой столешницей
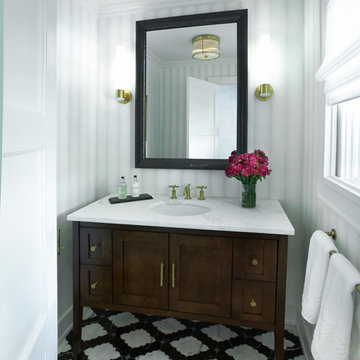
Jonathan Beckerman
Источник вдохновения для домашнего уюта: большой туалет в классическом стиле с фасадами в стиле шейкер, темными деревянными фасадами, серыми стенами, мраморным полом, врезной раковиной, мраморной столешницей и разноцветным полом
Источник вдохновения для домашнего уюта: большой туалет в классическом стиле с фасадами в стиле шейкер, темными деревянными фасадами, серыми стенами, мраморным полом, врезной раковиной, мраморной столешницей и разноцветным полом
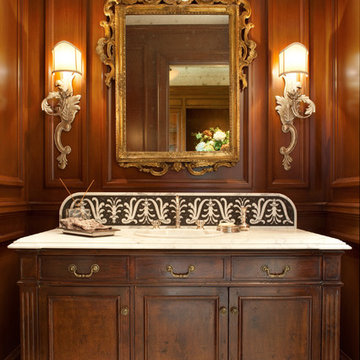
A complete remodel of a 70s-era home re-imagines its original post-modern architecture. The new design emphasizes details such as a phoenix motif (significant to the family) that appears on a fountain as well as at the living room fireplace surround, both designed by the firm. Mahogany paneling, stone and walnut flooring, elaborate ceiling treatments, steel picture windows that frame panoramic views, and carved limestone window surrounds contribute new texture and character.
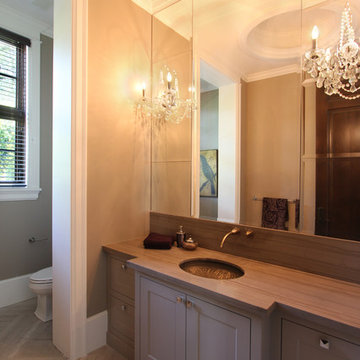
The powder room of the Nijar Residence is simple yet elegant. The traditional design is shown throughout with the cabinetry, the lighting, the faucet, the hardware and the sink. Note the strategically placed tiles to give a unique look to the floor.
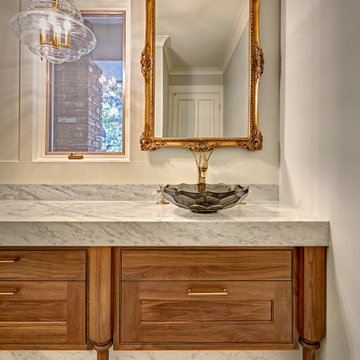
Once a sunken living room closed off from the kitchen, we aimed to change the awkward accessibility of the space into an open and easily functional space that is cohesive. To open up the space even further, we designed a blackened steel structure with mirrorpane glass to reflect light and enlarge the room. Within the structure lives a previously existing lava rock wall. We painted this wall in glitter gold and enhanced the gold luster with built-in backlit LEDs.
Centered within the steel framing is a TV, which has the ability to be hidden when the mirrorpane doors are closed. The adjacent staircase wall is cladded with a large format white casework grid and seamlessly houses the wine refrigerator. The clean lines create a simplistic ornate design as a fresh backdrop for the repurposed crystal chandelier.
Nothing short of bold sophistication, this kitchen overflows with playful elegance — from the gold accents to the glistening crystal chandelier above the island. We took advantage of the large window above the 7’ galley workstation to bring in a great deal of natural light and a beautiful view of the backyard.
In a kitchen full of light and symmetrical elements, on the end of the island we incorporated an asymmetrical focal point finished in a dark slate. This four drawer piece is wrapped in safari brasilica wood that purposefully carries the warmth of the floor up and around the end piece to ground the space further. The wow factor of this kitchen is the geometric glossy gold tiles of the hood creating a glamourous accent against a marble backsplash above the cooktop.
This kitchen is not only classically striking but also highly functional. The versatile wall, opposite of the galley sink, includes an integrated refrigerator, freezer, steam oven, convection oven, two appliance garages, and tall cabinetry for pantry items. The kitchen’s layout of appliances creates a fluid circular flow in the kitchen. Across from the kitchen stands a slate gray wine hutch incorporated into the wall. The doors and drawers have a gilded diamond mesh in the center panels. This mesh ties in the golden accents around the kitchens décor and allows you to have a peek inside the hutch when the interior lights are on for a soft glow creating a beautiful transition into the living room. Between the warm tones of light flooring and the light whites and blues of the cabinetry, the kitchen is well-balanced with a bright and airy atmosphere.
The powder room for this home is gilded with glamor. The rich tones of the walnut wood vanity come forth midst the cool hues of the marble countertops and backdrops. Keeping the walls light, the ornate framed mirror pops within the space. We brought this mirror into the place from another room within the home to balance the window alongside it. The star of this powder room is the repurposed golden swan faucet extending from the marble countertop. We places a facet patterned glass vessel to create a transparent complement adjacent to the gold swan faucet. In front of the window hangs an asymmetrical pendant light with a sculptural glass form that does not compete with the mirror.
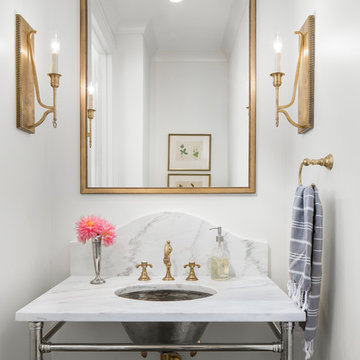
Powder room a remodeled home by Adams & Gerndt Architecture firm and Harris Coggin Building Company in Vestavia Hills Alabama. Photographed by Tommy Daspit a Birmingham based architectural and interiors photographer. You can see more of his work at http://tommydaspit.com
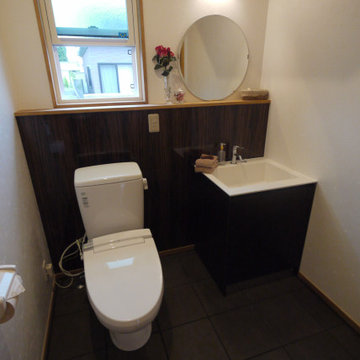
階段下を有効に使用した設計のトイレ。トイレと手洗いを並べ洋式のバニティを再現したスタイルです。1坪タイプと広く、老後の生活を考え介護し易い広さにしました。しかも、床は拭き掃除が容易な磁器タイルを用いオーナー様からとても好評です。
Идея дизайна: большой туалет в классическом стиле с плоскими фасадами, коричневыми фасадами, унитазом-моноблоком, белой плиткой, плиткой из листового стекла, белыми стенами, полом из керамогранита, монолитной раковиной, столешницей из искусственного камня, коричневым полом, белой столешницей, потолком с обоями и панелями на части стены
Идея дизайна: большой туалет в классическом стиле с плоскими фасадами, коричневыми фасадами, унитазом-моноблоком, белой плиткой, плиткой из листового стекла, белыми стенами, полом из керамогранита, монолитной раковиной, столешницей из искусственного камня, коричневым полом, белой столешницей, потолком с обоями и панелями на части стены
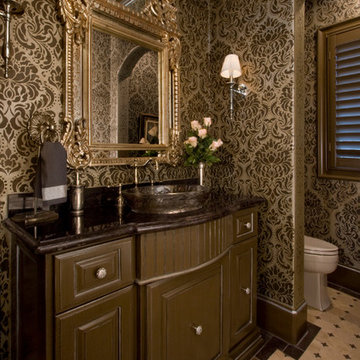
Photo Credit - Janet Lenzen
На фото: большой туалет в классическом стиле с настольной раковиной, фасадами с выступающей филенкой, коричневыми фасадами, столешницей из гранита, унитазом-моноблоком, бежевой плиткой и полом из травертина
На фото: большой туалет в классическом стиле с настольной раковиной, фасадами с выступающей филенкой, коричневыми фасадами, столешницей из гранита, унитазом-моноблоком, бежевой плиткой и полом из травертина
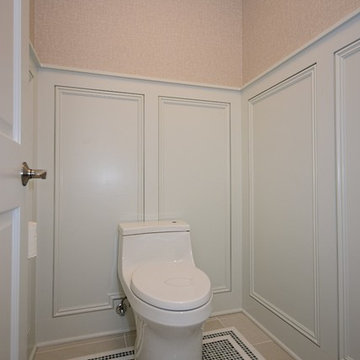
Luke Cebulak
Стильный дизайн: большой туалет в классическом стиле с врезной раковиной, фасадами с декоративным кантом, серыми фасадами, мраморной столешницей, унитазом-моноблоком, бежевой плиткой, плиткой мозаикой, бежевыми стенами и полом из керамогранита - последний тренд
Стильный дизайн: большой туалет в классическом стиле с врезной раковиной, фасадами с декоративным кантом, серыми фасадами, мраморной столешницей, унитазом-моноблоком, бежевой плиткой, плиткой мозаикой, бежевыми стенами и полом из керамогранита - последний тренд
Большой туалет в классическом стиле – фото дизайна интерьера
5
