Большой туалет в классическом стиле – фото дизайна интерьера
Сортировать:
Бюджет
Сортировать:Популярное за сегодня
41 - 60 из 471 фото
1 из 3
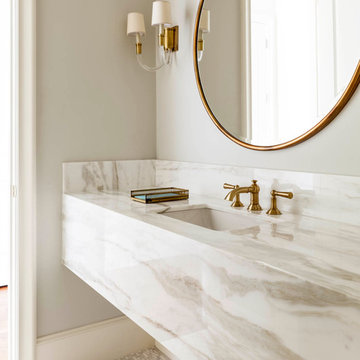
Nathan Schroder Photography
BK Design Studio
Свежая идея для дизайна: большой туалет в классическом стиле с врезной раковиной, мраморной столешницей, бежевыми стенами, белой плиткой и белой столешницей - отличное фото интерьера
Свежая идея для дизайна: большой туалет в классическом стиле с врезной раковиной, мраморной столешницей, бежевыми стенами, белой плиткой и белой столешницей - отличное фото интерьера

Стильный дизайн: большой туалет в классическом стиле с фасадами с выступающей филенкой, светлыми деревянными фасадами, раздельным унитазом, зеркальной плиткой, бежевыми стенами, полом из керамогранита, врезной раковиной, мраморной столешницей и бежевым полом - последний тренд
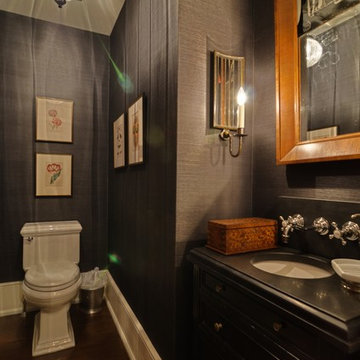
На фото: большой туалет в классическом стиле с черными фасадами, раздельным унитазом, серыми стенами, темным паркетным полом, врезной раковиной и столешницей из известняка с
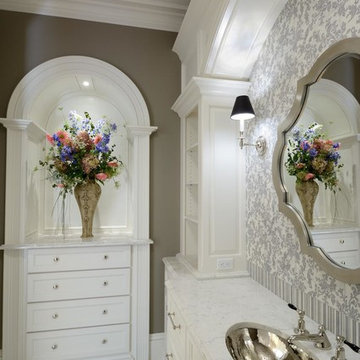
Stansbury Photography
Свежая идея для дизайна: большой туалет в классическом стиле с врезной раковиной, белыми фасадами, столешницей из искусственного кварца, серой плиткой, каменной плиткой, бежевыми стенами и мраморным полом - отличное фото интерьера
Свежая идея для дизайна: большой туалет в классическом стиле с врезной раковиной, белыми фасадами, столешницей из искусственного кварца, серой плиткой, каменной плиткой, бежевыми стенами и мраморным полом - отличное фото интерьера
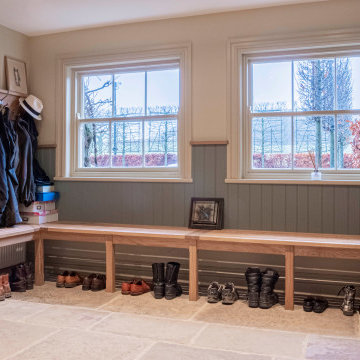
Bespoke boot room installation in a 17th Century Manor House.
The solid oak slatted bench seating with stopped chamfer detailing to the legs allows the radiators situated beneath to dry our rain soaked coats and other outdoor apparel. Pew ends give a traditional style to this installation which is painted in Card Room Green by Farrow and Ball. Reeded panelling creates a durable and water resistant solution topped off with solid oak hanging rails adorned with pewter-finished, acorn-detailed hooks by From The Anvil.
Adjacent to this U-shaped configuration is a straight run of hanging space with further oak racking beneath and canopy above.
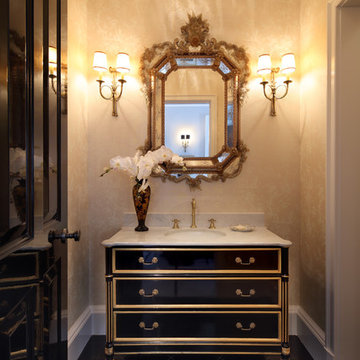
Erhard Pfeiffer
Стильный дизайн: большой туалет в классическом стиле с фасадами островного типа, черными фасадами, бежевыми стенами, полом из керамогранита, врезной раковиной и столешницей из известняка - последний тренд
Стильный дизайн: большой туалет в классическом стиле с фасадами островного типа, черными фасадами, бежевыми стенами, полом из керамогранита, врезной раковиной и столешницей из известняка - последний тренд
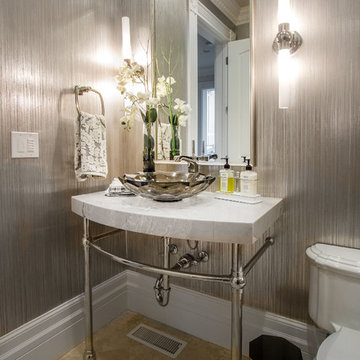
На фото: большой туалет в классическом стиле с раздельным унитазом, серой плиткой, серыми стенами, полом из травертина, консольной раковиной, мраморной столешницей, коричневым полом и серой столешницей
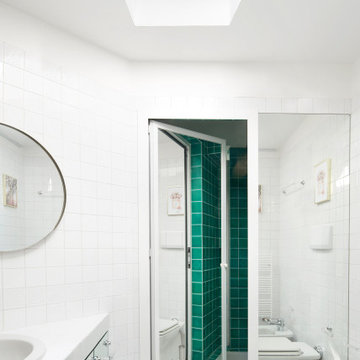
На фото: большой туалет в классическом стиле с фасадами с декоративным кантом, зелеными фасадами, зеленой плиткой, керамической плиткой, белыми стенами, полом из керамической плитки, накладной раковиной, столешницей из плитки, зеленым полом и зеленой столешницей

Стильный дизайн: большой туалет в классическом стиле с коричневыми фасадами, инсталляцией, бежевой плиткой, мраморной плиткой, мраморным полом, врезной раковиной, мраморной столешницей, разноцветным полом, коричневой столешницей, напольной тумбой и кессонным потолком - последний тренд
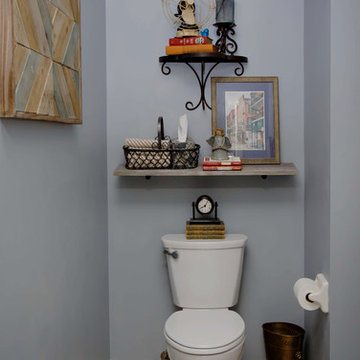
Свежая идея для дизайна: большой туалет в классическом стиле с раздельным унитазом, бежевой плиткой, керамогранитной плиткой, синими стенами, полом из керамической плитки, фасадами островного типа, темными деревянными фасадами, врезной раковиной и коричневым полом - отличное фото интерьера
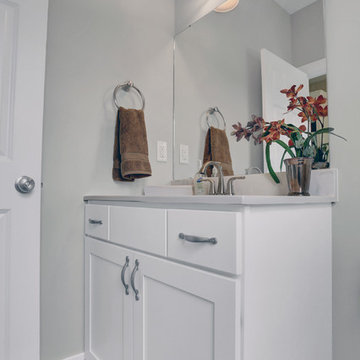
This spacious 2-story home with welcoming front porch includes a 3-car Garage with a mudroom entry complete with built-in lockers. Upon entering the home, the Foyer is flanked by the Living Room to the right and, to the left, a formal Dining Room with tray ceiling and craftsman style wainscoting and chair rail. The dramatic 2-story Foyer opens to Great Room with cozy gas fireplace featuring floor to ceiling stone surround. The Great Room opens to the Breakfast Area and Kitchen featuring stainless steel appliances, attractive cabinetry, and granite countertops with tile backsplash. Sliding glass doors off of the Kitchen and Breakfast Area provide access to the backyard patio. Also on the 1st floor is a convenient Study with coffered ceiling. The 2nd floor boasts all 4 bedrooms, 3 full bathrooms, a laundry room, and a large Rec Room. The Owner's Suite with elegant tray ceiling and expansive closet includes a private bathroom with tile shower and whirlpool tub.
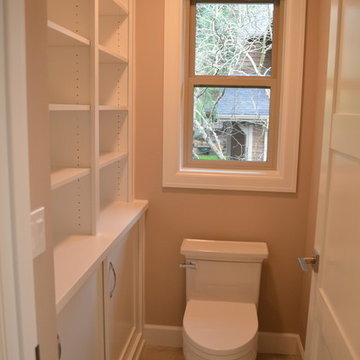
Идея дизайна: большой туалет в классическом стиле с фасадами в стиле шейкер, белыми фасадами, унитазом-моноблоком, серыми стенами, полом из керамической плитки, врезной раковиной и столешницей из искусственного камня
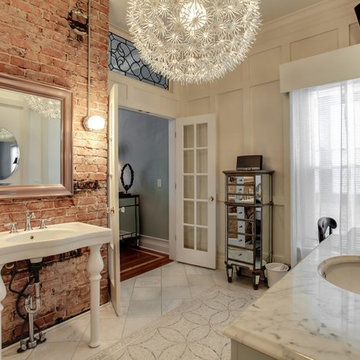
Master bathroom
Свежая идея для дизайна: большой туалет в классическом стиле с врезной раковиной, мраморной столешницей, раздельным унитазом, белыми стенами и мраморным полом - отличное фото интерьера
Свежая идея для дизайна: большой туалет в классическом стиле с врезной раковиной, мраморной столешницей, раздельным унитазом, белыми стенами и мраморным полом - отличное фото интерьера
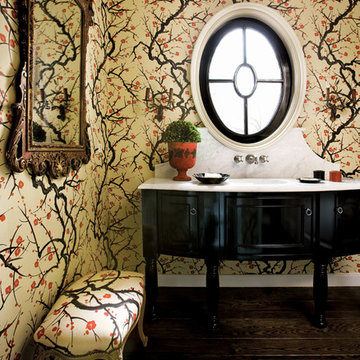
PERFECT PITCH
Architect D. Stanley Dixon and designer Betty Burgess team up to create a winning design for Atlanta Brave Derek Lowe.
Written by Heather J. Paper
Photographed by Erica George Dines
Produced by Clinton Smith
http://atlantahomesmag.com/article/perfect-pitch/
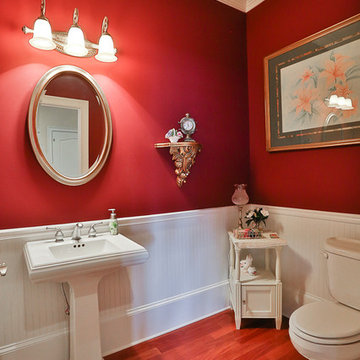
Saunder's Real Estate Photography
Идея дизайна: большой туалет в классическом стиле с раковиной с пьедесталом, раздельным унитазом, красными стенами, паркетным полом среднего тона и коричневым полом
Идея дизайна: большой туалет в классическом стиле с раковиной с пьедесталом, раздельным унитазом, красными стенами, паркетным полом среднего тона и коричневым полом

The family living in this shingled roofed home on the Peninsula loves color and pattern. At the heart of the two-story house, we created a library with high gloss lapis blue walls. The tête-à-tête provides an inviting place for the couple to read while their children play games at the antique card table. As a counterpoint, the open planned family, dining room, and kitchen have white walls. We selected a deep aubergine for the kitchen cabinetry. In the tranquil master suite, we layered celadon and sky blue while the daughters' room features pink, purple, and citrine.
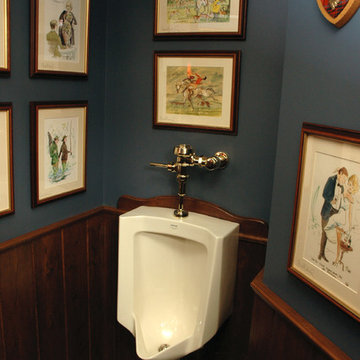
English-style pub that Her Majesty would be proud of. An authentic bar (straight from England) was the starting point for the design, then the areas beyond that include several vignette-style sitting areas, a den with a rustic fireplace, a wine cellar, a kitchenette, two bathrooms, an even a hidden home gym.
Neal's Design Remodel
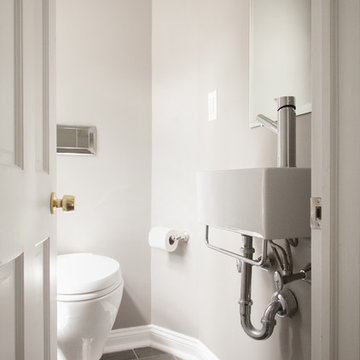
Historic Queen Village Kitchen, Bath, & Powder Room Remodel
Свежая идея для дизайна: большой туалет в классическом стиле с полом из керамогранита - отличное фото интерьера
Свежая идея для дизайна: большой туалет в классическом стиле с полом из керамогранита - отличное фото интерьера
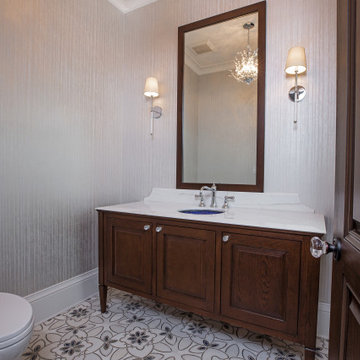
Пример оригинального дизайна: большой туалет в классическом стиле с фасадами с выступающей филенкой, темными деревянными фасадами, раздельным унитазом, серой плиткой, серыми стенами, полом из керамогранита, врезной раковиной, мраморной столешницей, разноцветным полом и белой столешницей
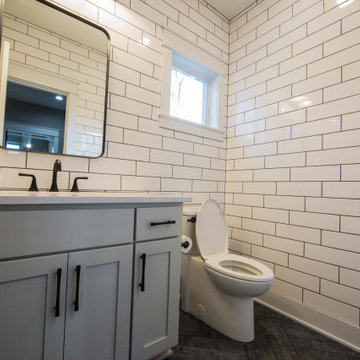
A powder room is provided in the pavilion for easy access from the pool.
Стильный дизайн: большой туалет в классическом стиле с фасадами с утопленной филенкой, серыми фасадами, раздельным унитазом, белой плиткой, плиткой кабанчик, белыми стенами, врезной раковиной, столешницей из кварцита, серым полом, белой столешницей и встроенной тумбой - последний тренд
Стильный дизайн: большой туалет в классическом стиле с фасадами с утопленной филенкой, серыми фасадами, раздельным унитазом, белой плиткой, плиткой кабанчик, белыми стенами, врезной раковиной, столешницей из кварцита, серым полом, белой столешницей и встроенной тумбой - последний тренд
Большой туалет в классическом стиле – фото дизайна интерьера
3