Большой туалет с светлым паркетным полом – фото дизайна интерьера
Сортировать:
Бюджет
Сортировать:Популярное за сегодня
101 - 120 из 180 фото
1 из 3
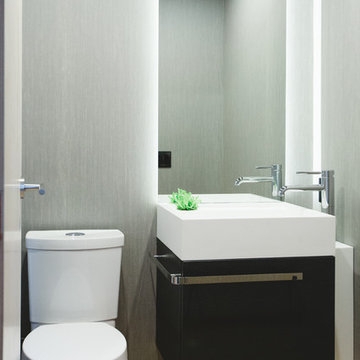
Pedini Calgary
Свежая идея для дизайна: большой туалет в современном стиле с монолитной раковиной, плоскими фасадами, черными фасадами, унитазом-моноблоком, серыми стенами и светлым паркетным полом - отличное фото интерьера
Свежая идея для дизайна: большой туалет в современном стиле с монолитной раковиной, плоскими фасадами, черными фасадами, унитазом-моноблоком, серыми стенами и светлым паркетным полом - отличное фото интерьера
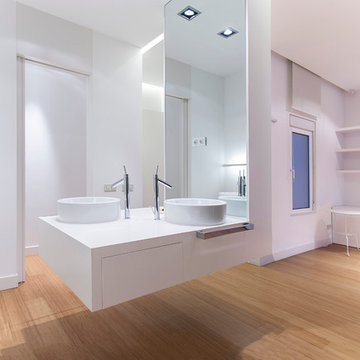
Lupe Clemente Fotografia
Пример оригинального дизайна: большой туалет в современном стиле с открытыми фасадами, белыми фасадами, белыми стенами, светлым паркетным полом, настольной раковиной и столешницей из искусственного камня
Пример оригинального дизайна: большой туалет в современном стиле с открытыми фасадами, белыми фасадами, белыми стенами, светлым паркетным полом, настольной раковиной и столешницей из искусственного камня
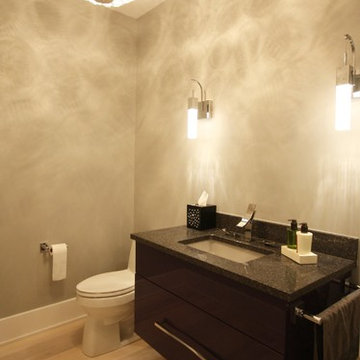
Matthies Builders Inc
Стильный дизайн: большой туалет в современном стиле с плоскими фасадами, коричневыми фасадами, унитазом-моноблоком, черной плиткой, серыми стенами, светлым паркетным полом, врезной раковиной, столешницей из искусственного кварца, бежевым полом и черной столешницей - последний тренд
Стильный дизайн: большой туалет в современном стиле с плоскими фасадами, коричневыми фасадами, унитазом-моноблоком, черной плиткой, серыми стенами, светлым паркетным полом, врезной раковиной, столешницей из искусственного кварца, бежевым полом и черной столешницей - последний тренд
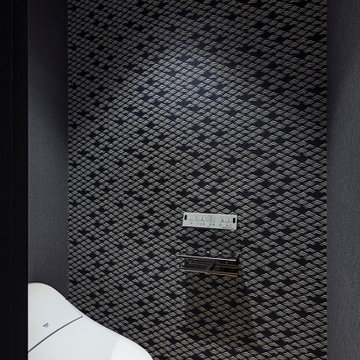
Service : Hotel
Location : 東京都江戸川区
Area : PA 55sqm / GA 507sqm (21 rooms)
Completion : FEB / 2020
Designer : T.Fujimoto / K.Koki
Photos : Kenta Hasegawa
Link : http://koiwa-lotus.com/
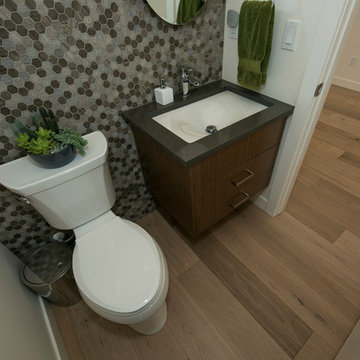
Scott Bruck
Источник вдохновения для домашнего уюта: большой туалет в современном стиле с врезной раковиной, плоскими фасадами, фасадами цвета дерева среднего тона, столешницей из искусственного кварца, унитазом-моноблоком, разноцветной плиткой, бежевыми стенами, плиткой мозаикой и светлым паркетным полом
Источник вдохновения для домашнего уюта: большой туалет в современном стиле с врезной раковиной, плоскими фасадами, фасадами цвета дерева среднего тона, столешницей из искусственного кварца, унитазом-моноблоком, разноцветной плиткой, бежевыми стенами, плиткой мозаикой и светлым паркетным полом
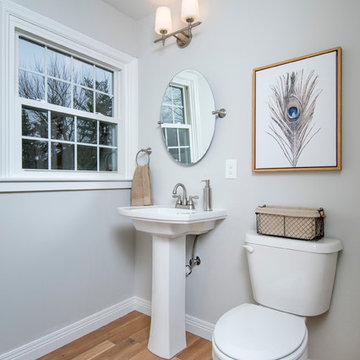
Photo by Karli Moore Photography, Renovations by Gruebmeyer Builders, Staging by Sanctuary Staging
Пример оригинального дизайна: большой туалет в стиле неоклассика (современная классика) с серыми стенами и светлым паркетным полом
Пример оригинального дизайна: большой туалет в стиле неоклассика (современная классика) с серыми стенами и светлым паркетным полом
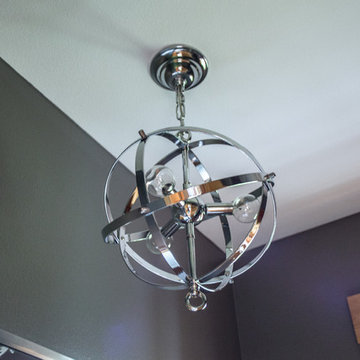
Lighting fixture in powder room
Пример оригинального дизайна: большой туалет в стиле модернизм с унитазом-моноблоком, серыми стенами, светлым паркетным полом, раковиной с пьедесталом и бежевым полом
Пример оригинального дизайна: большой туалет в стиле модернизм с унитазом-моноблоком, серыми стенами, светлым паркетным полом, раковиной с пьедесталом и бежевым полом
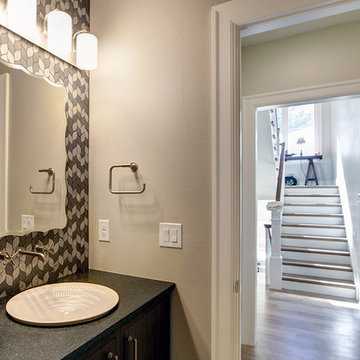
Jenn Cohen
На фото: большой туалет в стиле неоклассика (современная классика) с плоскими фасадами, коричневыми фасадами, унитазом-моноблоком, серой плиткой, керамической плиткой, бежевыми стенами, светлым паркетным полом, накладной раковиной, столешницей из гранита и серой столешницей с
На фото: большой туалет в стиле неоклассика (современная классика) с плоскими фасадами, коричневыми фасадами, унитазом-моноблоком, серой плиткой, керамической плиткой, бежевыми стенами, светлым паркетным полом, накладной раковиной, столешницей из гранита и серой столешницей с
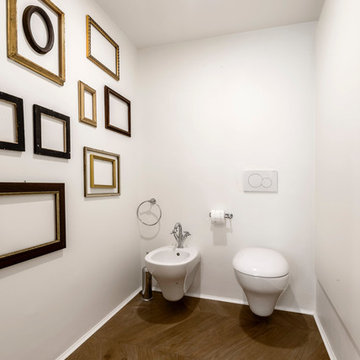
zona sanitari , bagno master
Пример оригинального дизайна: большой туалет в современном стиле с раздельным унитазом, светлым паркетным полом и настольной раковиной
Пример оригинального дизайна: большой туалет в современном стиле с раздельным унитазом, светлым паркетным полом и настольной раковиной
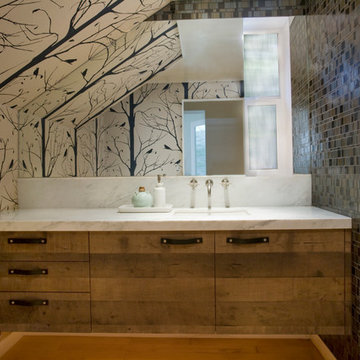
A new, enlarged and open powder room pulls from the playful spirit of Venice with dueling wall treatments and floating, reclaimed-wood cabinetry. A wall-mounted faucet on carrera marble adds a sophisticated touch.
www.corinnecobabe.com
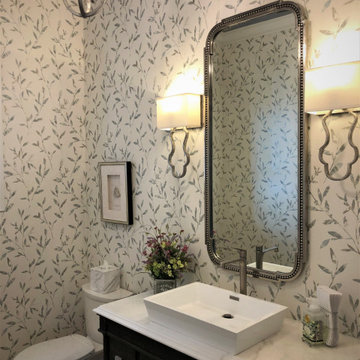
На фото: большой туалет с фасадами островного типа, темными деревянными фасадами, раздельным унитазом, синими стенами, светлым паркетным полом, настольной раковиной, столешницей из кварцита, серым полом и белой столешницей с
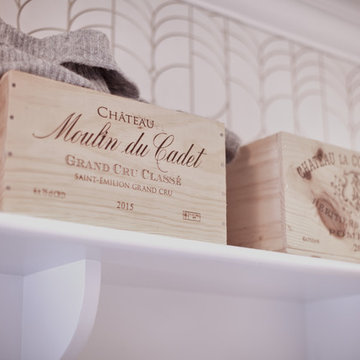
Пример оригинального дизайна: большой туалет в стиле кантри с светлым паркетным полом и серым полом
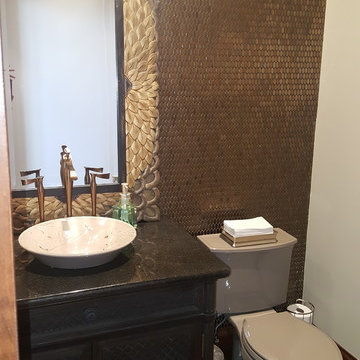
Источник вдохновения для домашнего уюта: большой туалет в классическом стиле с фасадами островного типа, черными фасадами, раздельным унитазом, металлической плиткой, коричневыми стенами, светлым паркетным полом, настольной раковиной и столешницей из гранита
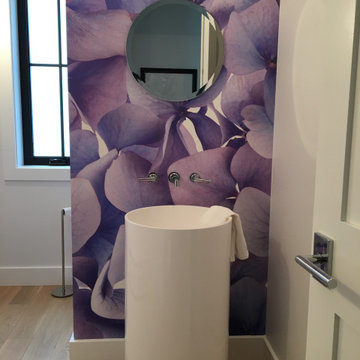
Powder room with photographic large format wallpaper of hydrangea flowers which wraps around the full height stub wall that separates the freestanding sink and toilet
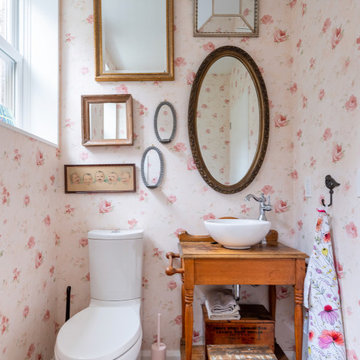
A truly special property located in a sought after Toronto neighbourhood, this large family home renovation sought to retain the charm and history of the house in a contemporary way. The full scale underpin and large rear addition served to bring in natural light and expand the possibilities of the spaces. A vaulted third floor contains the master bedroom and bathroom with a cozy library/lounge that walks out to the third floor deck - revealing views of the downtown skyline. A soft inviting palate permeates the home but is juxtaposed with punches of colour, pattern and texture. The interior design playfully combines original parts of the home with vintage elements as well as glass and steel and millwork to divide spaces for working, relaxing and entertaining. An enormous sliding glass door opens the main floor to the sprawling rear deck and pool/hot tub area seamlessly. Across the lawn - the garage clad with reclaimed barnboard from the old structure has been newly build and fully rough-in for a potential future laneway house.

桜川市 K様邸
На фото: большой туалет в стиле модернизм с фасадами цвета дерева среднего тона, светлым паркетным полом, столешницей из искусственного камня и белой столешницей
На фото: большой туалет в стиле модернизм с фасадами цвета дерева среднего тона, светлым паркетным полом, столешницей из искусственного камня и белой столешницей
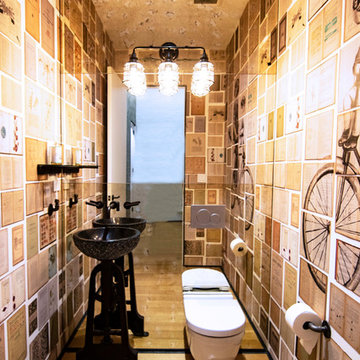
photos by Pedro Marti
This large light-filled open loft in the Tribeca neighborhood of New York City was purchased by a growing family to make into their family home. The loft, previously a lighting showroom, had been converted for residential use with the standard amenities but was entirely open and therefore needed to be reconfigured. One of the best attributes of this particular loft is its extremely large windows situated on all four sides due to the locations of neighboring buildings. This unusual condition allowed much of the rear of the space to be divided into 3 bedrooms/3 bathrooms, all of which had ample windows. The kitchen and the utilities were moved to the center of the space as they did not require as much natural lighting, leaving the entire front of the loft as an open dining/living area. The overall space was given a more modern feel while emphasizing it’s industrial character. The original tin ceiling was preserved throughout the loft with all new lighting run in orderly conduit beneath it, much of which is exposed light bulbs. In a play on the ceiling material the main wall opposite the kitchen was clad in unfinished, distressed tin panels creating a focal point in the home. Traditional baseboards and door casings were thrown out in lieu of blackened steel angle throughout the loft. Blackened steel was also used in combination with glass panels to create an enclosure for the office at the end of the main corridor; this allowed the light from the large window in the office to pass though while creating a private yet open space to work. The master suite features a large open bath with a sculptural freestanding tub all clad in a serene beige tile that has the feel of concrete. The kids bath is a fun play of large cobalt blue hexagon tile on the floor and rear wall of the tub juxtaposed with a bright white subway tile on the remaining walls. The kitchen features a long wall of floor to ceiling white and navy cabinetry with an adjacent 15 foot island of which half is a table for casual dining. Other interesting features of the loft are the industrial ladder up to the small elevated play area in the living room, the navy cabinetry and antique mirror clad dining niche, and the wallpapered powder room with antique mirror and blackened steel accessories.
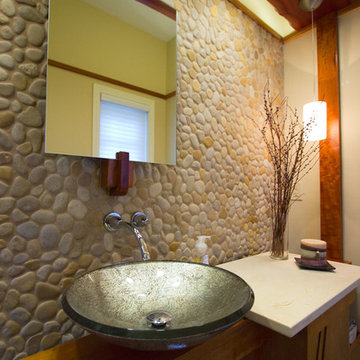
This powder room is a fine art wonder. A live edge wood light soffit over a pebble stone curved wall and floating vessel sink and vanity make a statement
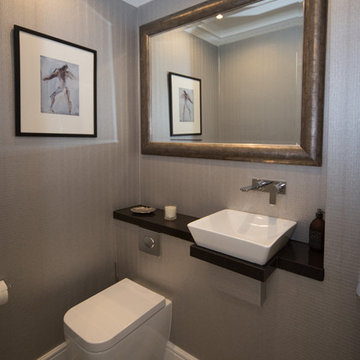
Стильный дизайн: большой туалет в современном стиле с унитазом-моноблоком, светлым паркетным полом и настольной раковиной - последний тренд
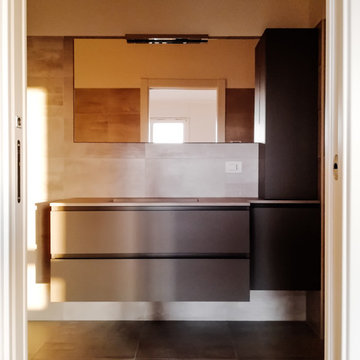
Bagno di servizio con doccia e lavatrice.
Mobile lavabo laccato opaco Grigio con piano in resina
Идея дизайна: большой туалет в стиле модернизм с плоскими фасадами, инсталляцией, серой плиткой, керамогранитной плиткой, серыми стенами, светлым паркетным полом, монолитной раковиной, столешницей из искусственного камня и бежевой столешницей
Идея дизайна: большой туалет в стиле модернизм с плоскими фасадами, инсталляцией, серой плиткой, керамогранитной плиткой, серыми стенами, светлым паркетным полом, монолитной раковиной, столешницей из искусственного камня и бежевой столешницей
Большой туалет с светлым паркетным полом – фото дизайна интерьера
6