Большой туалет с светлым паркетным полом – фото дизайна интерьера
Сортировать:
Бюджет
Сортировать:Популярное за сегодня
21 - 40 из 180 фото
1 из 3
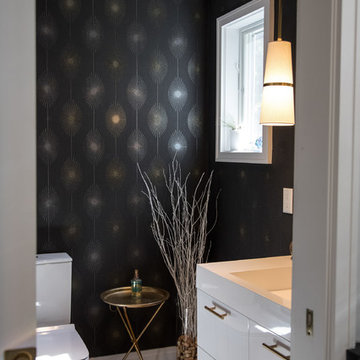
This is an addition to a small cape code home, it consists of an open floor plan kitchen, breakfast and family room.
White shaker cabinets, with gold details. 14' island functions as the main hub with a beautiful quartzite counter top and blue handblown glass pendants from Niche Moderne. The floor is a wide plank white oak flooring with a matte finish.
Ytk Photography

Идея дизайна: большой туалет в стиле неоклассика (современная классика) с синими стенами, светлым паркетным полом, консольной раковиной и коричневым полом

We always say that a powder room is the “gift” you give to the guests in your home; a special detail here and there, a touch of color added, and the space becomes a delight! This custom beauty, completed in January 2020, was carefully crafted through many construction drawings and meetings.
We intentionally created a shallower depth along both sides of the sink area in order to accommodate the location of the door openings. (The right side of the image leads to the foyer, while the left leads to a closet water closet room.) We even had the casing/trim applied after the countertop was installed in order to bring the marble in one piece! Setting the height of the wall faucet and wall outlet for the exposed P-Trap meant careful calculation and precise templating along the way, with plenty of interior construction drawings. But for such detail, it was well worth it.
From the book-matched miter on our black and white marble, to the wall mounted faucet in matte black, each design element is chosen to play off of the stacked metallic wall tile and scones. Our homeowners were thrilled with the results, and we think their guests are too!

Huge Powder Room with Separate Commode Area
Свежая идея для дизайна: большой туалет в современном стиле с плоскими фасадами, коричневыми фасадами, серыми стенами, светлым паркетным полом, врезной раковиной, мраморной столешницей, бежевым полом и серой столешницей - отличное фото интерьера
Свежая идея для дизайна: большой туалет в современном стиле с плоскими фасадами, коричневыми фасадами, серыми стенами, светлым паркетным полом, врезной раковиной, мраморной столешницей, бежевым полом и серой столешницей - отличное фото интерьера

Architecture, Construction Management, Interior Design, Art Curation & Real Estate Advisement by Chango & Co.
Construction by MXA Development, Inc.
Photography by Sarah Elliott
See the home tour feature in Domino Magazine

In this luxurious Serrano home, a mixture of matte glass and glossy laminate cabinetry plays off the industrial metal frames suspended from the dramatically tall ceilings. Custom frameless glass encloses a wine room, complete with flooring made from wine barrels. Continuing the theme, the back kitchen expands the function of the kitchen including a wine station by Dacor.
In the powder bathroom, the lipstick red cabinet floats within this rustic Hollywood glam inspired space. Wood floor material was designed to go up the wall for an emphasis on height.
The upstairs bar/lounge is the perfect spot to hang out and watch the game. Or take a look out on the Serrano golf course. A custom steel raised bar is finished with Dekton trillium countertops for durability and industrial flair. The same lipstick red from the bathroom is brought into the bar space adding a dynamic spice to the space, and tying the two spaces together.
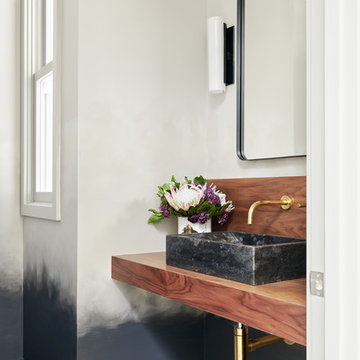
Стильный дизайн: большой туалет в стиле неоклассика (современная классика) с фасадами цвета дерева среднего тона, инсталляцией, черной плиткой, черными стенами, светлым паркетным полом, настольной раковиной и столешницей из дерева - последний тренд
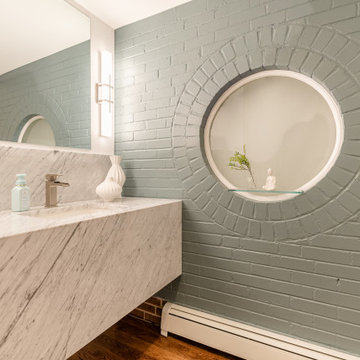
This powder bath provides a clean, welcoming look with the white cabinets, paint, and trim paired with a white and gray marble waterfall countertop. The original hardwood flooring brings warmth to the space. The original brick painted with a pop of color brings some fun to the space.
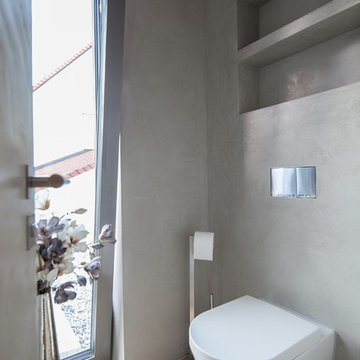
На фото: большой туалет в современном стиле с плоскими фасадами, белыми фасадами, инсталляцией, серой плиткой, цементной плиткой, серыми стенами, светлым паркетным полом, настольной раковиной, столешницей из бетона и бежевым полом
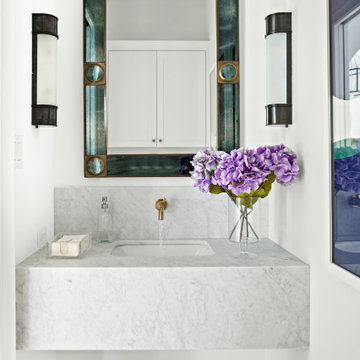
Classic, timeless and ideally positioned on a sprawling corner lot set high above the street, discover this designer dream home by Jessica Koltun. The blend of traditional architecture and contemporary finishes evokes feelings of warmth while understated elegance remains constant throughout this Midway Hollow masterpiece unlike no other. This extraordinary home is at the pinnacle of prestige and lifestyle with a convenient address to all that Dallas has to offer.
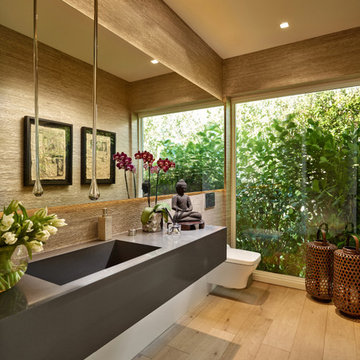
Barry Grossman
Пример оригинального дизайна: большой туалет в современном стиле с монолитной раковиной, серыми фасадами, столешницей из кварцита, инсталляцией и светлым паркетным полом
Пример оригинального дизайна: большой туалет в современном стиле с монолитной раковиной, серыми фасадами, столешницей из кварцита, инсталляцией и светлым паркетным полом
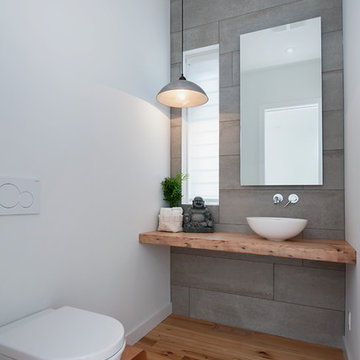
Идея дизайна: большой туалет в современном стиле с настольной раковиной, столешницей из дерева, инсталляцией, серой плиткой, белыми стенами, светлым паркетным полом, цементной плиткой и коричневой столешницей
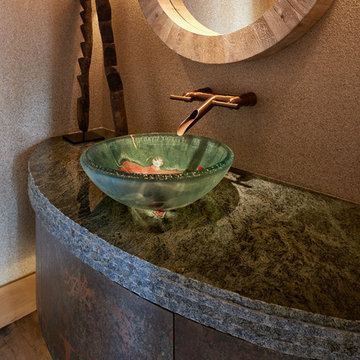
This is a quintessential Colorado home. Massive raw steel beams are juxtaposed with refined fumed larch cabinetry, heavy lashed timber is foiled by the lightness of window walls. Monolithic stone walls lay perpendicular to a curved ridge, organizing the home as they converge in the protected entry courtyard. From here, the walls radiate outwards, both dividing and capturing spacious interior volumes and distinct views to the forest, the meadow, and Rocky Mountain peaks. An exploration in craftmanship and artisanal masonry & timber work, the honesty of organic materials grounds and warms expansive interior spaces.
Collaboration:
Photography
Ron Ruscio
Denver, CO 80202
Interior Design, Furniture, & Artwork:
Fedderly and Associates
Palm Desert, CA 92211
Landscape Architect and Landscape Contractor
Lifescape Associates Inc.
Denver, CO 80205
Kitchen Design
Exquisite Kitchen Design
Denver, CO 80209
Custom Metal Fabrication
Raw Urth Designs
Fort Collins, CO 80524
Contractor
Ebcon, Inc.
Mead, CO 80542
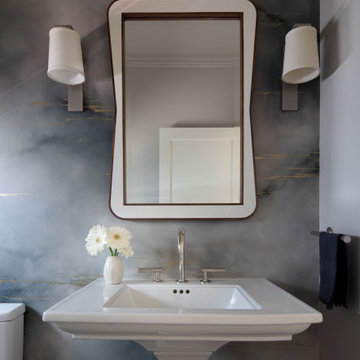
The "blue hour" is that magical time of day when sunlight scatters and the sky becomes a deep shade of blue. For this Mediterranean-style Sea Cliff home from the 1920s, we took our design inspiration from the twilight period that inspired artists and photographers. The living room features moody blues and neutral shades on the main floor. We selected contemporary furnishings and modern art for this active family of five. Upstairs are the bedrooms and a home office, while downstairs, a media room, and wine cellar provide a place for adults and young children to relax and play.
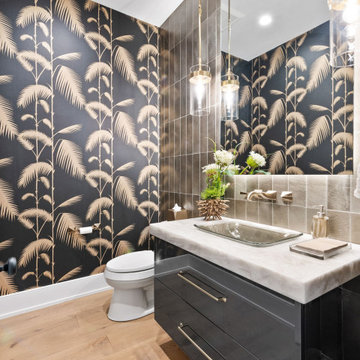
Powder Bath
Стильный дизайн: большой туалет в стиле неоклассика (современная классика) с плоскими фасадами, серыми фасадами, керамогранитной плиткой, черными стенами, светлым паркетным полом, столешницей из кварцита, белой столешницей, подвесной тумбой, обоями на стенах, серой плиткой, накладной раковиной и бежевым полом - последний тренд
Стильный дизайн: большой туалет в стиле неоклассика (современная классика) с плоскими фасадами, серыми фасадами, керамогранитной плиткой, черными стенами, светлым паркетным полом, столешницей из кварцита, белой столешницей, подвесной тумбой, обоями на стенах, серой плиткой, накладной раковиной и бежевым полом - последний тренд
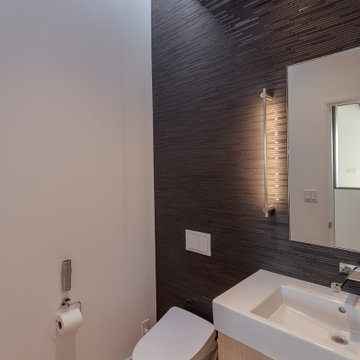
Powder room with floating vanity, black stone tile wall and new skylight.
На фото: большой туалет в современном стиле с плоскими фасадами, светлыми деревянными фасадами, инсталляцией, черной плиткой, черными стенами, монолитной раковиной, столешницей из искусственного камня, бежевым полом, белой столешницей, плиткой мозаикой и светлым паркетным полом
На фото: большой туалет в современном стиле с плоскими фасадами, светлыми деревянными фасадами, инсталляцией, черной плиткой, черными стенами, монолитной раковиной, столешницей из искусственного камня, бежевым полом, белой столешницей, плиткой мозаикой и светлым паркетным полом
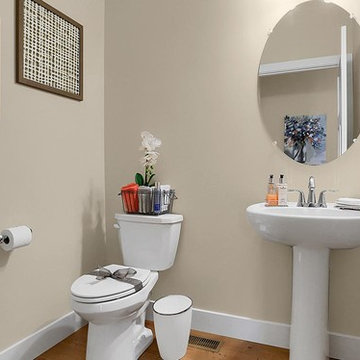
This 2-story home with first-floor Owner’s Suite includes a 3-car garage and an inviting front porch. A dramatic 2-story ceiling welcomes you into the foyer where hardwood flooring extends throughout the main living areas of the home including the Dining Room, Great Room, Kitchen, and Breakfast Area. The foyer is flanked by the Study to the left and the formal Dining Room with stylish coffered ceiling and craftsman style wainscoting to the right. The spacious Great Room with 2-story ceiling includes a cozy gas fireplace with stone surround and shiplap above mantel. Adjacent to the Great Room is the Kitchen and Breakfast Area. The Kitchen is well-appointed with stainless steel appliances, quartz countertops with tile backsplash, and attractive cabinetry featuring crown molding. The sunny Breakfast Area provides access to the patio and backyard. The Owner’s Suite with includes a private bathroom with tile shower, free standing tub, an expansive closet, and double bowl vanity with granite top. The 2nd floor includes 2 additional bedrooms and 2 full bathrooms.
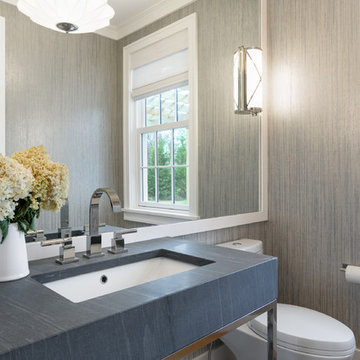
Chibi Moku
На фото: большой туалет в морском стиле с открытыми фасадами, унитазом-моноблоком, серыми стенами, светлым паркетным полом, врезной раковиной и серой столешницей с
На фото: большой туалет в морском стиле с открытыми фасадами, унитазом-моноблоком, серыми стенами, светлым паркетным полом, врезной раковиной и серой столешницей с

We always say that a powder room is the “gift” you give to the guests in your home; a special detail here and there, a touch of color added, and the space becomes a delight! This custom beauty, completed in January 2020, was carefully crafted through many construction drawings and meetings.
We intentionally created a shallower depth along both sides of the sink area in order to accommodate the location of the door openings. (The right side of the image leads to the foyer, while the left leads to a closet water closet room.) We even had the casing/trim applied after the countertop was installed in order to bring the marble in one piece! Setting the height of the wall faucet and wall outlet for the exposed P-Trap meant careful calculation and precise templating along the way, with plenty of interior construction drawings. But for such detail, it was well worth it.
From the book-matched miter on our black and white marble, to the wall mounted faucet in matte black, each design element is chosen to play off of the stacked metallic wall tile and scones. Our homeowners were thrilled with the results, and we think their guests are too!

Источник вдохновения для домашнего уюта: большой туалет в стиле неоклассика (современная классика) с синими фасадами, разноцветными стенами, светлым паркетным полом, столешницей из искусственного кварца, бежевым полом, белой столешницей и встроенной тумбой
Большой туалет с светлым паркетным полом – фото дизайна интерьера
2