Большой туалет с полом из керамогранита – фото дизайна интерьера
Сортировать:
Бюджет
Сортировать:Популярное за сегодня
161 - 180 из 521 фото
1 из 3
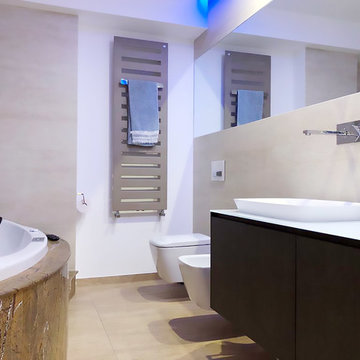
На фото: большой туалет в современном стиле с плоскими фасадами, коричневыми фасадами, раздельным унитазом, бежевой плиткой, керамогранитной плиткой, белыми стенами, полом из керамогранита, настольной раковиной, столешницей из искусственного камня, бежевым полом и белой столешницей с
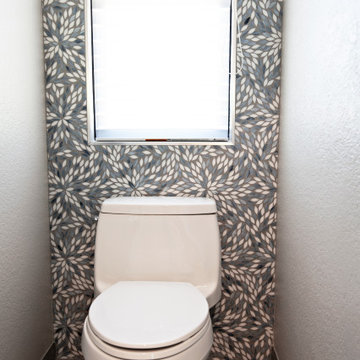
This coastal inspired bathroom hits the reset button in a fresh and modern way. Out with the travertine and white tile countertops, in with white, light greys and blues, complimented by beautiful bamboo wood tones. A mosaic leaf tile glitters as the backsplash and accent niche areas. Swaths of marble like large format tile wrap the shower and tub area. Stainless steel fixtures, frameless glass enclosure, and a crystal chandelier reflect light around the room.
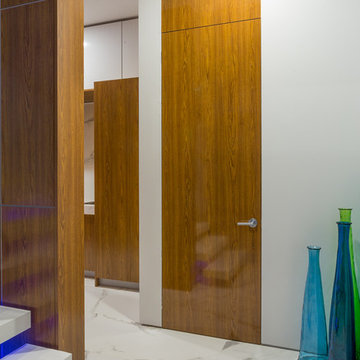
Custom built concrete and steel structure waterfront home Custom open staircase with custom white concrete stair treads perched on single metal stringer. grounded with in groundLED lighting. Custom minimalist teak floor to ceiling frameless door. 4 ft large format white marble looking porcelain tile flooring. Floor to ceiling windows allow light to pour into the house while the rays beam through the handblown glass that adorns the walls and tables.
John Bentley Photography - Vancouver
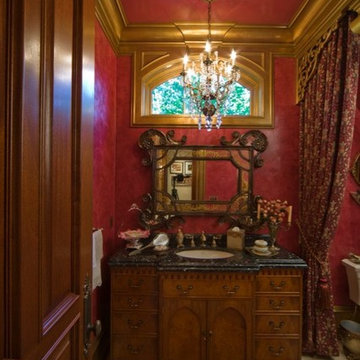
На фото: большой туалет в стиле фьюжн с фасадами островного типа, темными деревянными фасадами, красными стенами, полом из керамогранита, врезной раковиной и мраморной столешницей
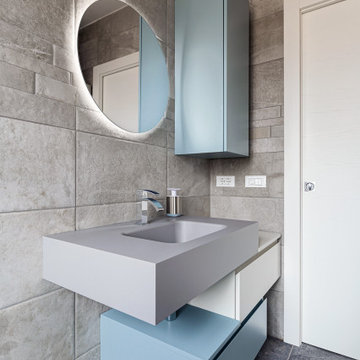
Dettaglio della zona lavabo. Il pensile contenitivo verticale bilancia lo sviluppo orizzontale del mobile ocn lavabo integrato. Lo specchio tondo da 70 cm è retroilluminato
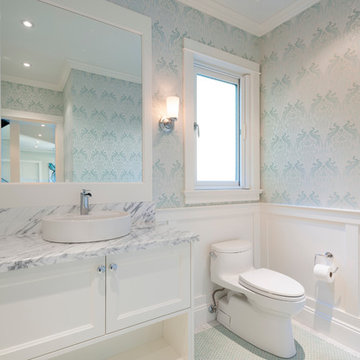
This beautiful home is located in West Vancouver BC. This family came to SGDI in the very early stages of design. They had architectural plans for their home, but needed a full interior package to turn constructions drawings into a beautiful liveable home. Boasting fantastic views of the water, this home has a chef’s kitchen equipped with a Wolf/Sub-Zero appliance package and a massive island with comfortable seating for 5. No detail was overlooked in this home. The master ensuite is a huge retreat with marble throughout, steam shower, and raised soaker tub overlooking the water with an adjacent 2 way fireplace to the mater bedroom. Frame-less glass was used as much as possible throughout the home to ensure views were not hindered. The basement boasts a large custom temperature controlled 150sft wine room. A marvel inside and out.
Paul Grdina Photography
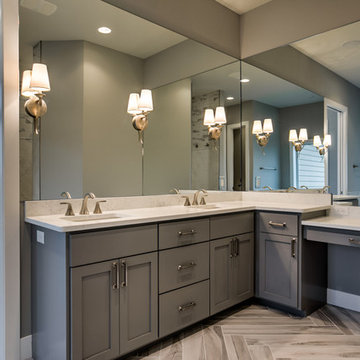
На фото: большой туалет в стиле кантри с фасадами в стиле шейкер, серыми фасадами, серыми стенами, накладной раковиной, столешницей из искусственного камня, коричневым полом и полом из керамогранита
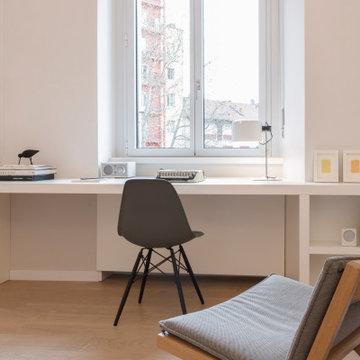
На фото: большой туалет в современном стиле с плоскими фасадами, светлыми деревянными фасадами, инсталляцией, белой плиткой, керамогранитной плиткой, белыми стенами, полом из керамогранита, монолитной раковиной, столешницей из искусственного камня, белым полом, белой столешницей и подвесной тумбой
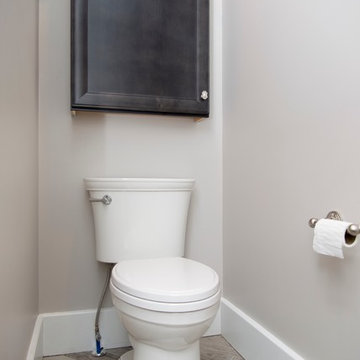
Свежая идея для дизайна: большой туалет в стиле шебби-шик с фасадами с декоративным кантом, черными фасадами, серой плиткой, плиткой кабанчик, бежевыми стенами, полом из керамогранита, врезной раковиной и столешницей из искусственного кварца - отличное фото интерьера
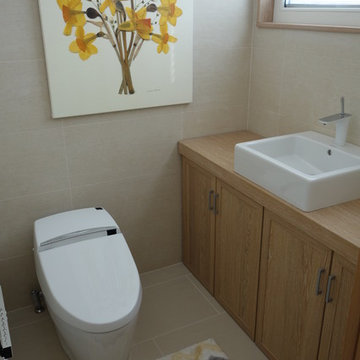
Custom designed & built vanity cabinets in Pickled Oak
Идея дизайна: большой туалет в стиле модернизм с настольной раковиной, плоскими фасадами, светлыми деревянными фасадами, столешницей из дерева, плиткой мозаикой, бежевыми стенами и полом из керамогранита
Идея дизайна: большой туалет в стиле модернизм с настольной раковиной, плоскими фасадами, светлыми деревянными фасадами, столешницей из дерева, плиткой мозаикой, бежевыми стенами и полом из керамогранита
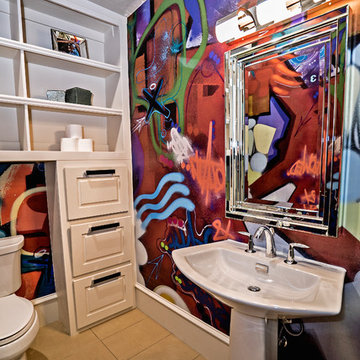
Свежая идея для дизайна: большой туалет в средиземноморском стиле с фасадами с выступающей филенкой, белыми фасадами, раздельным унитазом, разноцветными стенами, полом из керамогранита, раковиной с пьедесталом и коричневым полом - отличное фото интерьера
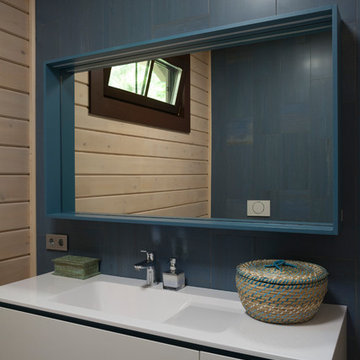
Архитектор Александр Петунин, дизайнер Екатерина Мамаева, фотограф William Webster
На фото: большой туалет в современном стиле с белыми фасадами, синей плиткой, керамогранитной плиткой, бежевыми стенами, полом из керамогранита, столешницей из искусственного камня, синим полом, плоскими фасадами и монолитной раковиной с
На фото: большой туалет в современном стиле с белыми фасадами, синей плиткой, керамогранитной плиткой, бежевыми стенами, полом из керамогранита, столешницей из искусственного камня, синим полом, плоскими фасадами и монолитной раковиной с
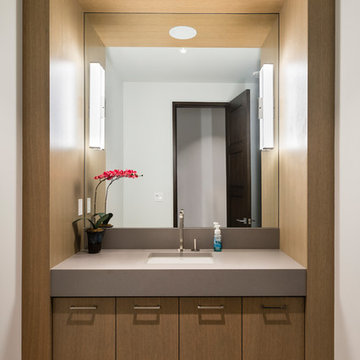
For a family that loves hosting large gatherings, this expansive home is a dream; boasting two unique entertaining spaces, each expanding onto outdoor-living areas, that capture its magnificent views. The sheer size of the home allows for various ‘experiences’; from a rec room perfect for hosting game day and an eat-in wine room escape on the lower-level, to a calming 2-story family greatroom on the main. Floors are connected by freestanding stairs, framing a custom cascading-pendant light, backed by a stone accent wall, and facing a 3-story waterfall. A custom metal art installation, templated from a cherished tree on the property, both brings nature inside and showcases the immense vertical volume of the house.
Photography: Paul Grdina
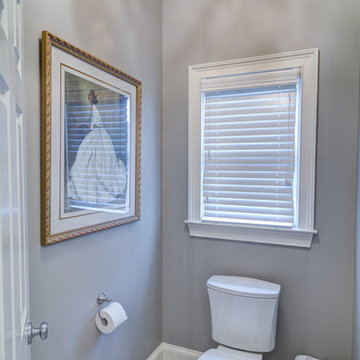
The Homeowner’s of this St. Marlo home were ready to do away with the large unused Jacuzzi tub and builder grade finishes in their Master Bath and Bedroom. The request was for a design that felt modern and crisp but held the elegance of their Country French preferences. Custom vanities with drop in sinks that mimic the roll top tub and crystal knobs flank a furniture style armoire painted in a lightly distressed gray achieving a sense of casual elegance. Wallpaper and crystal sconces compliment the simplicity of the chandelier and free standing tub surrounded by traditional Rue Pierre white marble tile. As contradiction the floor is 12 x 24 polished porcelain adding a clean and modernized touch. Multiple shower heads, bench and mosaic tiled niches with glass shelves complete the luxurious showering experience.
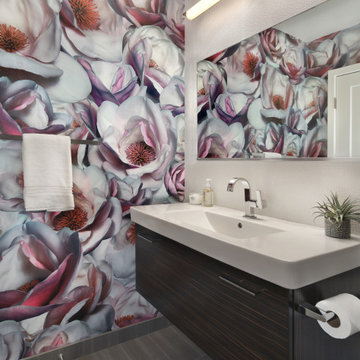
Contemporary Powder Bath
Источник вдохновения для домашнего уюта: большой туалет в современном стиле с плоскими фасадами, темными деревянными фасадами, белой плиткой, керамогранитной плиткой, разноцветными стенами, полом из керамогранита, столешницей из искусственного камня, белой столешницей, подвесной тумбой и обоями на стенах
Источник вдохновения для домашнего уюта: большой туалет в современном стиле с плоскими фасадами, темными деревянными фасадами, белой плиткой, керамогранитной плиткой, разноцветными стенами, полом из керамогранита, столешницей из искусственного камня, белой столешницей, подвесной тумбой и обоями на стенах
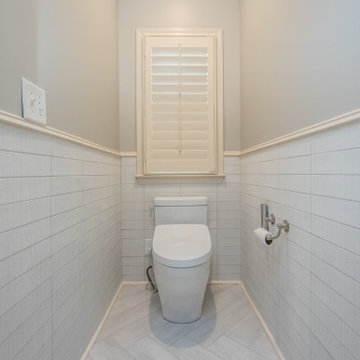
Beautiful Eclectic Farmhouse Design in master bath. Lots of color, herringbone tile floor, quartz countertops, rectangle sinks, large shower, incredible freestanding soaking tub, wainscoting, Toto toilets
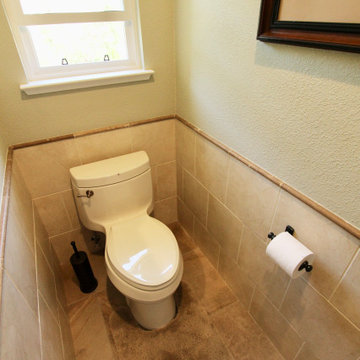
This beautiful estate is positioned with beautiful views and mountain sides around which is why the client loves it so much and never wants to leave. She has lots of pretty decor and treasures she had collected over the years of travelling and wanted to give the home a facelift and better display those items, including a Murano glass chandelier from Italy. The kitchen had a strange peninsula and dining nook that we removed and replaced with a kitchen continent (larger than an island) and built in around the patio door that hide outlets and controls and other supplies. We changed all the flooring, stairway and railing including the gallery area, fireplaces, entryway and many other touches, completely updating the downstairs. Upstairs we remodeled the master bathroom, walk-in closet and after everything was done, she loved it so much that she had us come back a few years later to add another patio door with built in downstairs and an elevator from the master suite to the great room and also opened to a spa outside. (Photo credit; Shawn Lober Construction)
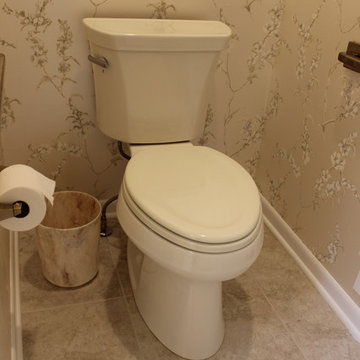
In this master bath renovation, we installed Design-Craft Newcastle solid wood reversed raised door style cabinets in Maple with White Icing Painting finish. On the countertops Dupont Corian Private Collection in Witch Hazel with a 4” high backsplash behind the sink areas and two Toto Dartmouth undermount lavatory sinks in Sedona Beige accented with Delta Dryden two handle wide spread faucets and Roman Tub with handshower in Champagne Bronze and a Baci Vanity Rectangular mirror. Also installed was a Bain Ultra Inua Thermomasseur tub 66x36 in Biscuit. A custom frameless shower enclosure with Brushed Bronze hardware. In the shower, Ottomano Ivory 6x6 naturale tile was used in the border in the shower flanked by Questch Dorset anti bronze rope liner. For the shower floor Ottomano Ivory 2x2 mosaic and Ottomano 12x24 naturale tile was installed. And installed on the floor and tub surround was Ottomano Ivory 18x18 naturale.
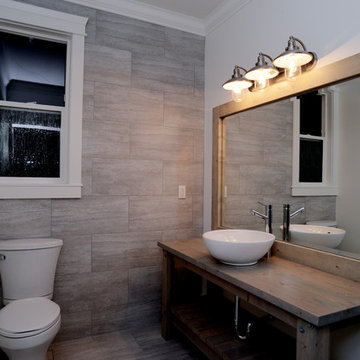
When this young family of two approached us, they knew exactly what they wanted: to live in a high end home situated in a great neighbourhood. This Murrayville, Langley residence was 25 years old when we arrived, but when we left it looked brand new. The spectacular views didn't match the previous interior, so we added a touch of magic. A few renovations in this space included:
Addition of a 16 foot kitchen island
Installation of high end appliances
Adorned the space with stunning pendants
Added a unique 18 foot tall fireplace
Custom classic Versa millwork
Addition of single wall shower with glass doors
Nuheat™ heated floors
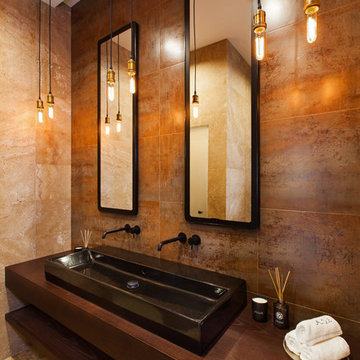
Руководитель проекта,дизайнер:Юлия Пискарева
Фотограф: Светлана Игнатенко
На фото: большой туалет в современном стиле с инсталляцией, бежевой плиткой, керамогранитной плиткой, полом из керамогранита, накладной раковиной, столешницей из искусственного камня, бежевым полом и белой столешницей
На фото: большой туалет в современном стиле с инсталляцией, бежевой плиткой, керамогранитной плиткой, полом из керамогранита, накладной раковиной, столешницей из искусственного камня, бежевым полом и белой столешницей
Большой туалет с полом из керамогранита – фото дизайна интерьера
9