Большой туалет с полом из керамогранита – фото дизайна интерьера
Сортировать:
Бюджет
Сортировать:Популярное за сегодня
101 - 120 из 521 фото
1 из 3
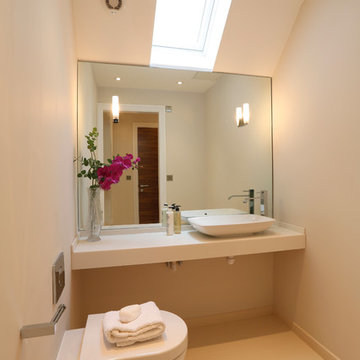
Downstairs cloakroom in ground floor rear extension
Идея дизайна: большой туалет в современном стиле с столешницей из искусственного камня, инсталляцией, бежевой плиткой, полом из керамогранита, бежевыми стенами и настольной раковиной
Идея дизайна: большой туалет в современном стиле с столешницей из искусственного камня, инсталляцией, бежевой плиткой, полом из керамогранита, бежевыми стенами и настольной раковиной
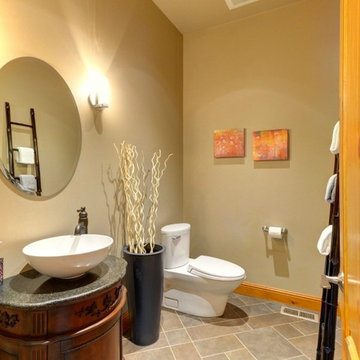
На фото: большой туалет в классическом стиле с фасадами островного типа, темными деревянными фасадами, раздельным унитазом, зелеными стенами, полом из керамогранита, настольной раковиной, столешницей из искусственного кварца и разноцветным полом

Glamorous Spa Bath. Dual vanities give both clients their own space with lots of storage. One vanity attaches to the tub with some open display and a little lift up door the tub deck extends into which is a great place to tuck away all the tub supplies and toiletries. On the other side of the tub is a recessed linen cabinet that hides a tv inside on a hinged arm so that when the client soaks for therapy in the tub they can enjoy watching tv. On the other side of the bathroom is the shower and toilet room. The shower is large with a corner seat and hand shower and a soap niche. Little touches like a slab cap on the top of the curb, seat and inside the niche look great but will also help with cleaning by eliminating the grout joints. Extra storage over the toilet is very convenient. But the favorite items of the client are all the sparkles including the beveled mirror pieces at the vanity cabinets, the mother of pearl large chandelier and sconces, the bits of glass and mirror in the countertops and a few crystal knobs and polished nickel touches. (Photo Credit; Shawn Lober Construction)
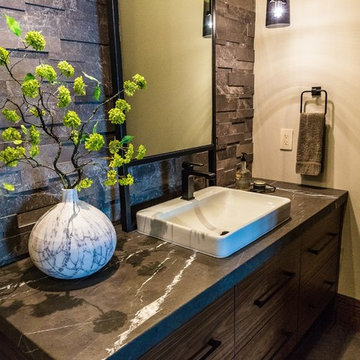
Wall hung vanity in Walnut with Tech Light pendants. Stone wall in ledgestone marble.
Идея дизайна: большой туалет в стиле модернизм с плоскими фасадами, темными деревянными фасадами, раздельным унитазом, черно-белой плиткой, каменной плиткой, бежевыми стенами, полом из керамогранита, накладной раковиной, мраморной столешницей, серым полом и черной столешницей
Идея дизайна: большой туалет в стиле модернизм с плоскими фасадами, темными деревянными фасадами, раздельным унитазом, черно-белой плиткой, каменной плиткой, бежевыми стенами, полом из керамогранита, накладной раковиной, мраморной столешницей, серым полом и черной столешницей
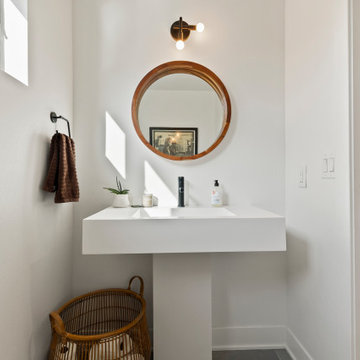
Powder room with contemporary sink, black faucet and unique sconce.
На фото: большой туалет в стиле неоклассика (современная классика) с белыми фасадами, белыми стенами, полом из керамогранита, подвесной раковиной, столешницей из искусственного кварца, серым полом, белой столешницей и подвесной тумбой
На фото: большой туалет в стиле неоклассика (современная классика) с белыми фасадами, белыми стенами, полом из керамогранита, подвесной раковиной, столешницей из искусственного кварца, серым полом, белой столешницей и подвесной тумбой
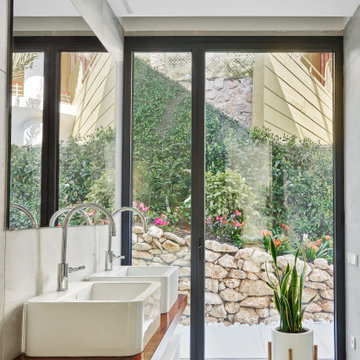
На фото: большой туалет с любым типом туалета в современном стиле с открытыми фасадами, белыми фасадами, бежевой плиткой, бежевыми стенами, полом из керамогранита, настольной раковиной, столешницей из дерева, бежевым полом и подвесной тумбой с
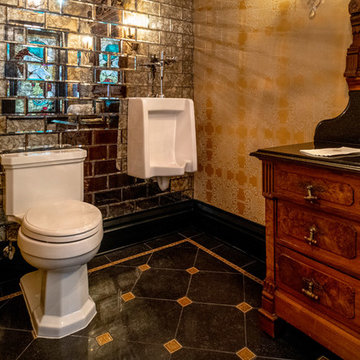
Rick Lee Photo
На фото: большой туалет в викторианском стиле с фасадами островного типа, светлыми деревянными фасадами, раздельным унитазом, зеркальной плиткой, желтыми стенами, полом из керамогранита, настольной раковиной, мраморной столешницей, черным полом и черной столешницей с
На фото: большой туалет в викторианском стиле с фасадами островного типа, светлыми деревянными фасадами, раздельным унитазом, зеркальной плиткой, желтыми стенами, полом из керамогранита, настольной раковиной, мраморной столешницей, черным полом и черной столешницей с

A masterpiece of light and design, this gorgeous Beverly Hills contemporary is filled with incredible moments, offering the perfect balance of intimate corners and open spaces.
A large driveway with space for ten cars is complete with a contemporary fountain wall that beckons guests inside. An amazing pivot door opens to an airy foyer and light-filled corridor with sliding walls of glass and high ceilings enhancing the space and scale of every room. An elegant study features a tranquil outdoor garden and faces an open living area with fireplace. A formal dining room spills into the incredible gourmet Italian kitchen with butler’s pantry—complete with Miele appliances, eat-in island and Carrara marble countertops—and an additional open living area is roomy and bright. Two well-appointed powder rooms on either end of the main floor offer luxury and convenience.
Surrounded by large windows and skylights, the stairway to the second floor overlooks incredible views of the home and its natural surroundings. A gallery space awaits an owner’s art collection at the top of the landing and an elevator, accessible from every floor in the home, opens just outside the master suite. Three en-suite guest rooms are spacious and bright, all featuring walk-in closets, gorgeous bathrooms and balconies that open to exquisite canyon views. A striking master suite features a sitting area, fireplace, stunning walk-in closet with cedar wood shelving, and marble bathroom with stand-alone tub. A spacious balcony extends the entire length of the room and floor-to-ceiling windows create a feeling of openness and connection to nature.
A large grassy area accessible from the second level is ideal for relaxing and entertaining with family and friends, and features a fire pit with ample lounge seating and tall hedges for privacy and seclusion. Downstairs, an infinity pool with deck and canyon views feels like a natural extension of the home, seamlessly integrated with the indoor living areas through sliding pocket doors.
Amenities and features including a glassed-in wine room and tasting area, additional en-suite bedroom ideal for staff quarters, designer fixtures and appliances and ample parking complete this superb hillside retreat.
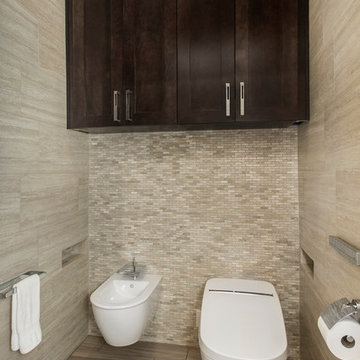
This luxurious master bathroom had the ultimate transformation! The elegant tiled walls, Big Bang Chandelier and led lighting brighten all of the details. It features a Bain Ultra Essencia Freestanding Thermo- masseur tub and Hansgrohe showerheads and Mr. Steam shower with body sprays. The onyx countertops and Hansgrohe Massaud faucets dress the cabinets in pure elegance while the heated tile floors warm the entire space. The mirrors are backlit with integrated tvs and framed by sconces. Design by Hatfield Builders & Remodelers | Photography by Versatile Imaging
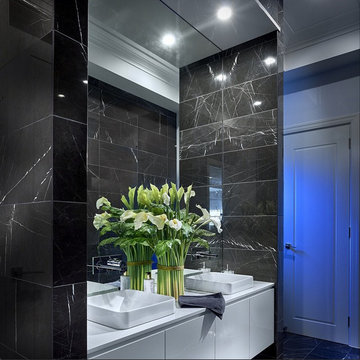
Heading Constructions
Take a look at the recent design with Heading Construction. The luxurious and sophisticated powder room featuring Italia Ceramics exclusive tile collection. This beautiful black tile with white veining creates visual impact and style! The double vanity allows extra space. The led lighting featured creates a sophisticated ambient setting
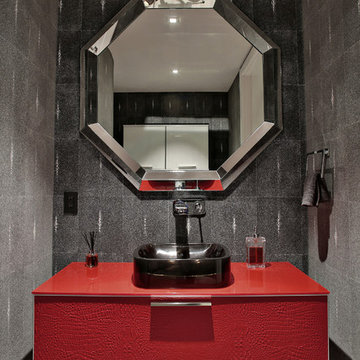
MIRIAM MOORE has a Bachelor of Fine Arts degree in Interior Design from Miami International University of Art and Design. She has been responsible for numerous residential and commercial projects and her work is featured in design publications with national circulation. Before turning her attention to interior design, Miriam worked for many years in the fashion industry, owning several high-end boutiques. Miriam is an active member of the American Society of Interior Designers (ASID).

Jewel box powder room with shimmering glass tile and whimsical wall covering, rift white oak champagne finish floating vanity
Идея дизайна: большой туалет в морском стиле с плоскими фасадами, бежевыми фасадами, унитазом-моноблоком, синей плиткой, плиткой мозаикой, разноцветными стенами, полом из керамогранита, накладной раковиной, столешницей из искусственного кварца, бежевым полом, белой столешницей, подвесной тумбой и обоями на стенах
Идея дизайна: большой туалет в морском стиле с плоскими фасадами, бежевыми фасадами, унитазом-моноблоком, синей плиткой, плиткой мозаикой, разноцветными стенами, полом из керамогранита, накладной раковиной, столешницей из искусственного кварца, бежевым полом, белой столешницей, подвесной тумбой и обоями на стенах
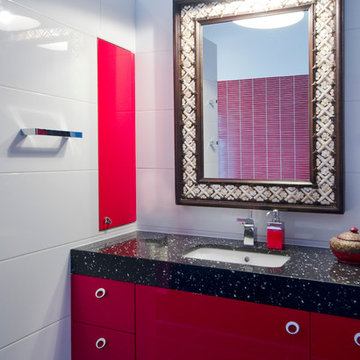
Стильный дизайн: большой туалет в стиле фьюжн с врезной раковиной, плоскими фасадами, красными фасадами, столешницей из искусственного кварца, красной плиткой, белыми стенами, черным полом, керамической плиткой, полом из керамогранита и унитазом-моноблоком - последний тренд
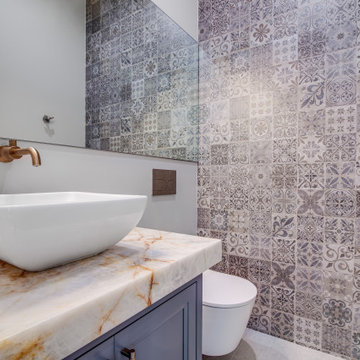
Jazzed up the powder with Moroccan blue-gray and white tiles, gold wall-mounted faucet, vessel white sink, gold and white countertop, blue cabinets, and Toto accessories.
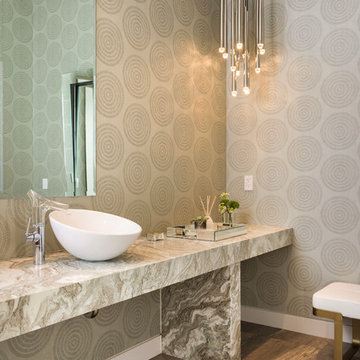
Chuck Schmidt
Идея дизайна: большой туалет в современном стиле с полом из керамогранита, настольной раковиной, столешницей из кварцита и серым полом
Идея дизайна: большой туалет в современном стиле с полом из керамогранита, настольной раковиной, столешницей из кварцита и серым полом
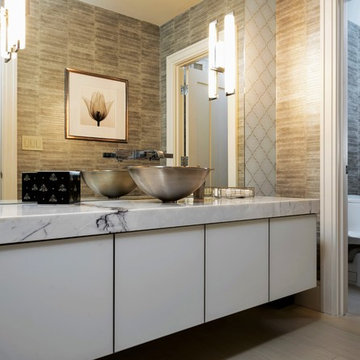
Suspended cabinet and vessel sink for Powder Room. Behind the cabinet is a floor to ceiling mirror and on either side is shaped glass tile with a contrasting grout to showcase it's shape. The remaining walls are a faux leather wallpaper.
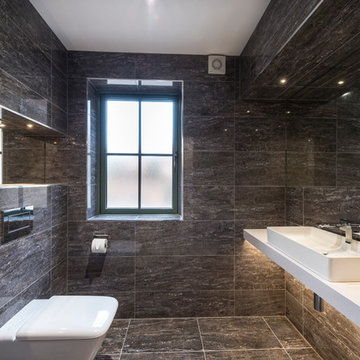
One of 5 award winning new build houses by Junnell Homes in Prinsted, Emsworth, Hampshire. Widespread use of natural materials to fit in with the local vernacular style. Brick & flint, lime render and oak structures. The classical arts & crafts exterior belies the large open plan contemporary interior finishes by At No 19
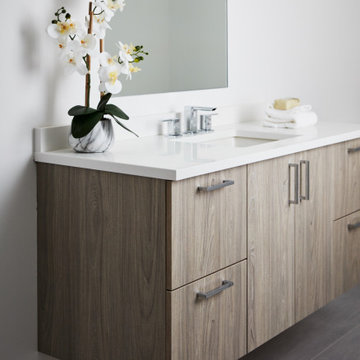
Свежая идея для дизайна: большой туалет в стиле неоклассика (современная классика) с бежевыми фасадами, раздельным унитазом, серыми стенами, полом из керамогранита, врезной раковиной, серым полом, белой столешницей и подвесной тумбой - отличное фото интерьера
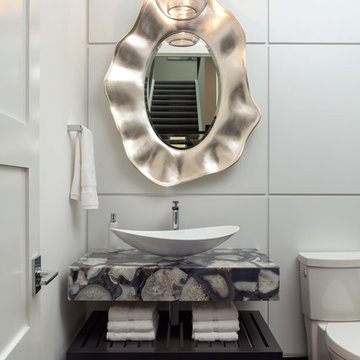
The design of this 4227 square foot estate home was recognized by the International Design and Architecture Awards 2019 and nominated in these 4 categories: Luxury Residence Canada, Kitchen Design over 100 000GBP, Bedroom and Bathroom.
Our design intent here was to create a home that felt harmonious and luxurious, yet livable and inviting. This home was refurbished with only the finest finishes and custom design details throughout. We hand selected decor items, designed furniture pieces to suit this home and commissioned an artist to provide us with the perfect art pieces to compliment.
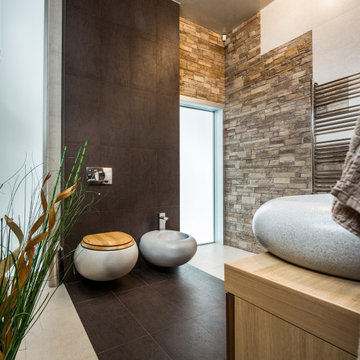
Идея дизайна: большой туалет с фасадами с утопленной филенкой, светлыми деревянными фасадами, инсталляцией, бежевой плиткой, керамогранитной плиткой, бежевыми стенами, полом из керамогранита, накладной раковиной, столешницей из дерева, бежевым полом, коричневой столешницей, подвесной тумбой, многоуровневым потолком и кирпичными стенами
Большой туалет с полом из керамогранита – фото дизайна интерьера
6