Большой санузел в стиле лофт – фото дизайна интерьера
Сортировать:
Бюджет
Сортировать:Популярное за сегодня
21 - 40 из 1 140 фото
1 из 3

photos by Pedro Marti
This large light-filled open loft in the Tribeca neighborhood of New York City was purchased by a growing family to make into their family home. The loft, previously a lighting showroom, had been converted for residential use with the standard amenities but was entirely open and therefore needed to be reconfigured. One of the best attributes of this particular loft is its extremely large windows situated on all four sides due to the locations of neighboring buildings. This unusual condition allowed much of the rear of the space to be divided into 3 bedrooms/3 bathrooms, all of which had ample windows. The kitchen and the utilities were moved to the center of the space as they did not require as much natural lighting, leaving the entire front of the loft as an open dining/living area. The overall space was given a more modern feel while emphasizing it’s industrial character. The original tin ceiling was preserved throughout the loft with all new lighting run in orderly conduit beneath it, much of which is exposed light bulbs. In a play on the ceiling material the main wall opposite the kitchen was clad in unfinished, distressed tin panels creating a focal point in the home. Traditional baseboards and door casings were thrown out in lieu of blackened steel angle throughout the loft. Blackened steel was also used in combination with glass panels to create an enclosure for the office at the end of the main corridor; this allowed the light from the large window in the office to pass though while creating a private yet open space to work. The master suite features a large open bath with a sculptural freestanding tub all clad in a serene beige tile that has the feel of concrete. The kids bath is a fun play of large cobalt blue hexagon tile on the floor and rear wall of the tub juxtaposed with a bright white subway tile on the remaining walls. The kitchen features a long wall of floor to ceiling white and navy cabinetry with an adjacent 15 foot island of which half is a table for casual dining. Other interesting features of the loft are the industrial ladder up to the small elevated play area in the living room, the navy cabinetry and antique mirror clad dining niche, and the wallpapered powder room with antique mirror and blackened steel accessories.
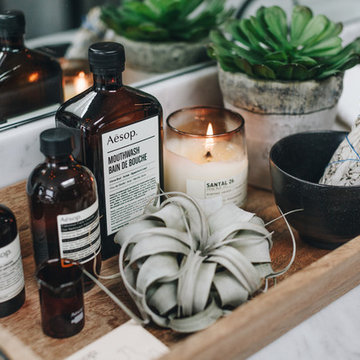
Свежая идея для дизайна: большая главная ванная комната в стиле лофт с плоскими фасадами, темными деревянными фасадами, душевой комнатой, белой плиткой, керамогранитной плиткой, черными стенами, полом из керамической плитки, врезной раковиной, мраморной столешницей, черным полом, душем с распашными дверями и серой столешницей - отличное фото интерьера
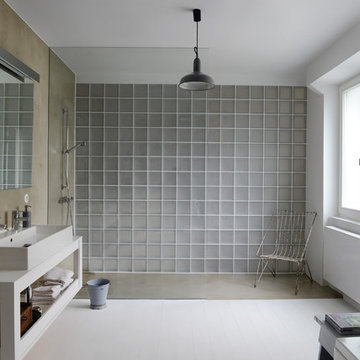
Foto Mirjam Knickrim
Стильный дизайн: большая ванная комната в стиле лофт с открытыми фасадами, белыми фасадами, белыми стенами, деревянным полом, раковиной с несколькими смесителями, столешницей из дерева, душем без бортиков и белой столешницей - последний тренд
Стильный дизайн: большая ванная комната в стиле лофт с открытыми фасадами, белыми фасадами, белыми стенами, деревянным полом, раковиной с несколькими смесителями, столешницей из дерева, душем без бортиков и белой столешницей - последний тренд
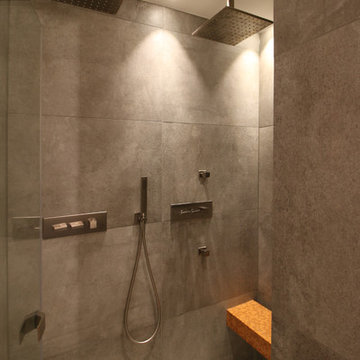
Silja Schmidt
Стильный дизайн: большая ванная комната в стиле лофт с темными деревянными фасадами, душем без бортиков, инсталляцией, серой плиткой, терракотовой плиткой, белыми стенами, полом из керамической плитки, душевой кабиной, монолитной раковиной, столешницей из плитки, серым полом и серой столешницей - последний тренд
Стильный дизайн: большая ванная комната в стиле лофт с темными деревянными фасадами, душем без бортиков, инсталляцией, серой плиткой, терракотовой плиткой, белыми стенами, полом из керамической плитки, душевой кабиной, монолитной раковиной, столешницей из плитки, серым полом и серой столешницей - последний тренд
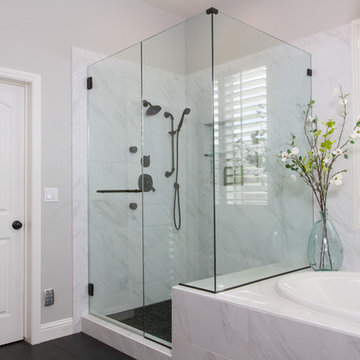
Photos by Rob Rijnen
Стильный дизайн: большая главная ванная комната в стиле лофт с плоскими фасадами, фасадами цвета дерева среднего тона, накладной ванной, угловым душем, раздельным унитазом, белой плиткой, керамогранитной плиткой, серыми стенами, полом из керамогранита, раковиной с несколькими смесителями и столешницей из бетона - последний тренд
Стильный дизайн: большая главная ванная комната в стиле лофт с плоскими фасадами, фасадами цвета дерева среднего тона, накладной ванной, угловым душем, раздельным унитазом, белой плиткой, керамогранитной плиткой, серыми стенами, полом из керамогранита, раковиной с несколькими смесителями и столешницей из бетона - последний тренд
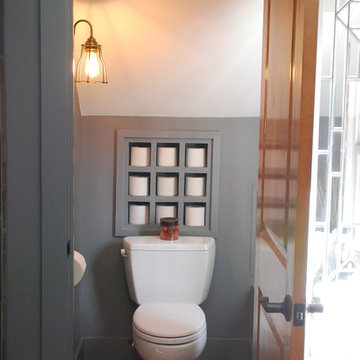
Steven Berson
Идея дизайна: большая главная ванная комната в стиле лофт с врезной раковиной, унитазом-моноблоком, плоскими фасадами, серыми фасадами, мраморной столешницей, серыми стенами и светлым паркетным полом
Идея дизайна: большая главная ванная комната в стиле лофт с врезной раковиной, унитазом-моноблоком, плоскими фасадами, серыми фасадами, мраморной столешницей, серыми стенами и светлым паркетным полом
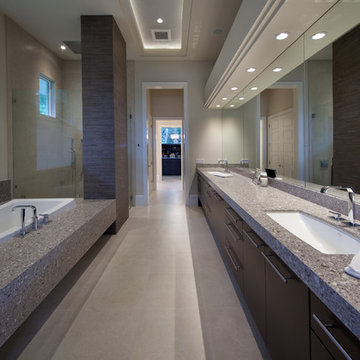
Photo courtesy of Dave Brewer Homes - Private Residence
Silestone Alpina White Master Bath & Tub Deck
For this modernized master bath, a 2cm Alpina White Silestone was selected to fit with a 3” Mitered Drop Edge. This project holds two undermount sinks with an 8” faucet spread and 4” Backsplash. The Tub Deck has an Eased Edge with a Mitered Edge fitting the face of the tub.
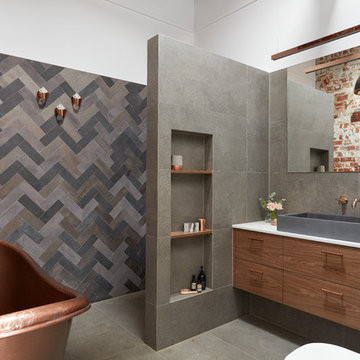
Designer: Vanessa Cook
Photographer: Tom Roe
Источник вдохновения для домашнего уюта: большая главная ванная комната в стиле лофт с плоскими фасадами, отдельно стоящей ванной, душем в нише, унитазом-моноблоком, серой плиткой, керамогранитной плиткой, белыми стенами, полом из керамогранита, настольной раковиной, столешницей из искусственного кварца, серым полом, открытым душем, фасадами цвета дерева среднего тона и белой столешницей
Источник вдохновения для домашнего уюта: большая главная ванная комната в стиле лофт с плоскими фасадами, отдельно стоящей ванной, душем в нише, унитазом-моноблоком, серой плиткой, керамогранитной плиткой, белыми стенами, полом из керамогранита, настольной раковиной, столешницей из искусственного кварца, серым полом, открытым душем, фасадами цвета дерева среднего тона и белой столешницей
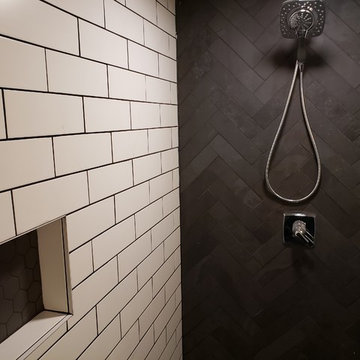
White subway tile bathroom with a slate herringbone feature wall and a hexagon niche
Свежая идея для дизайна: большая главная ванная комната в стиле лофт с душем без бортиков, унитазом-моноблоком, керамической плиткой, белыми стенами, полом из керамической плитки, подвесной раковиной, черным полом и открытым душем - отличное фото интерьера
Свежая идея для дизайна: большая главная ванная комната в стиле лофт с душем без бортиков, унитазом-моноблоком, керамической плиткой, белыми стенами, полом из керамической плитки, подвесной раковиной, черным полом и открытым душем - отличное фото интерьера
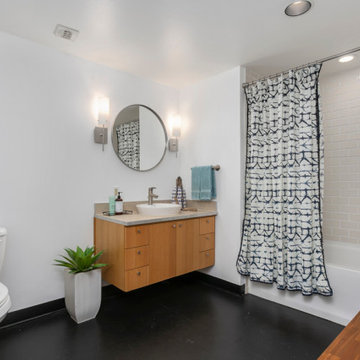
White bathroom with blue accents.
Идея дизайна: большая главная ванная комната в стиле лофт с ванной в нише, душем над ванной, белой плиткой, керамической плиткой, белыми стенами, полом из винила, настольной раковиной, черным полом, шторкой для ванной, бежевой столешницей и тумбой под одну раковину
Идея дизайна: большая главная ванная комната в стиле лофт с ванной в нише, душем над ванной, белой плиткой, керамической плиткой, белыми стенами, полом из винила, настольной раковиной, черным полом, шторкой для ванной, бежевой столешницей и тумбой под одну раковину
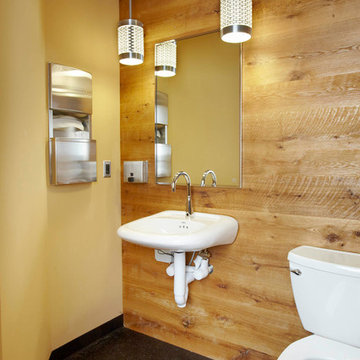
Источник вдохновения для домашнего уюта: большая ванная комната в стиле лофт с унитазом-моноблоком, бежевыми стенами, полом из линолеума, душевой кабиной, врезной раковиной и черным полом
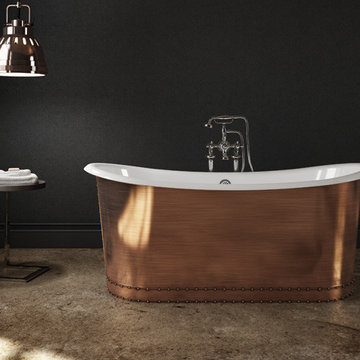
Стильный дизайн: большая главная ванная комната в стиле лофт с отдельно стоящей ванной, черными стенами и бетонным полом - последний тренд
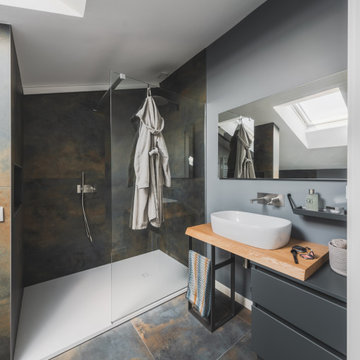
Il bagno è illuminato da una finestra velux che durante l’arco della giornata crea effetti di luce scenografici all’interno.
Il rivestimento utilizzato è abbastanza scuro: il tono va dal verde al blu con note di ruggine che conferiscono quell’effetto materico quasi palpabile. Una grossa doccia walk-in e una vasca idromassaggio attribuiscono al bagno le sembianze di una spa privata. Di grande effetto è l’illuminazione che percorrendo l’andamento del tetto regala luce in ogni parte dell’ambiente.
Foto di Simone Marulli
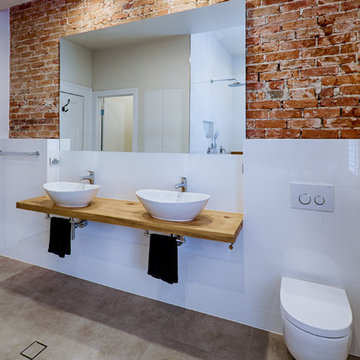
Rich, strong and invigorating, the rough textured, look and feel of bricks creates in this bathroom. There is nothing quite like the combination of bricks + timber + tiles to create an urban style at best.
Designed By Urban
Tiles by Italia Ceramics
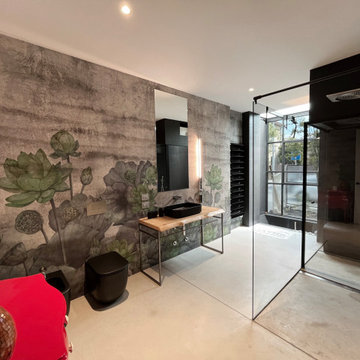
Il bagno padronale, trasformato in uno spazio lussuoso, vanta una parete rivestita in micro mosaico nero, ottenuto dal riciclo dei tubi catodici delle vecchie TV, accanto a una carta da parati di tipo “wet system” con delicati motivi floreali, integrati perfettamente con il giardinetto esterno.
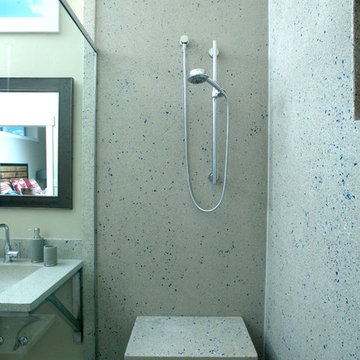
Double shower with concrete walls with recycled glass and Danze fixtures
Photography by Lynn Donaldson
Источник вдохновения для домашнего уюта: большая главная ванная комната в стиле лофт с фасадами цвета дерева среднего тона, двойным душем, унитазом-моноблоком, серой плиткой, цементной плиткой, серыми стенами, бетонным полом, монолитной раковиной и столешницей из переработанного стекла
Источник вдохновения для домашнего уюта: большая главная ванная комната в стиле лофт с фасадами цвета дерева среднего тона, двойным душем, унитазом-моноблоком, серой плиткой, цементной плиткой, серыми стенами, бетонным полом, монолитной раковиной и столешницей из переработанного стекла
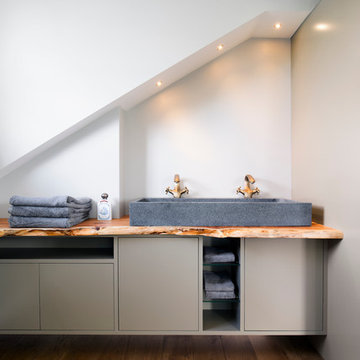
Photography by Adam Letch - www.adamletch.com
This client wanted to convert their loft space into a master bedroom suite. The floor originally was three small bedrooms and a bathroom. We removed all internal walls and I redesigned the space to include a living area, bedroom and open plan bathroom. I designed glass cubicles for the shower and WC as statement pieces and to make the most of the space under the eaves. I also positioned the bed in the middle of the room which allowed for full height fitted joinery to be built behind the headboard and easily accessed. Beams and brickwork were exposed. LED strip lighting and statement pendant lighting introduced. The tiles in the shower enclosure and behind the bathtub were sourced from Domus in Islington and were chosen to compliment the copper fittings.
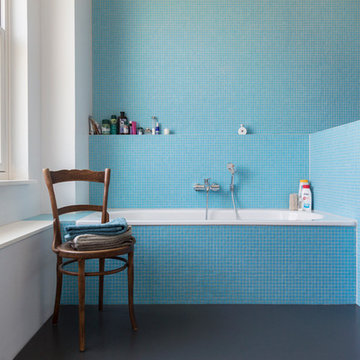
Foto: Maike Wagner © 2015 Houzz
Идея дизайна: большая ванная комната в стиле лофт с накладной ванной, душем в нише, синей плиткой, плиткой мозаикой, белыми стенами и окном
Идея дизайна: большая ванная комната в стиле лофт с накладной ванной, душем в нише, синей плиткой, плиткой мозаикой, белыми стенами и окном
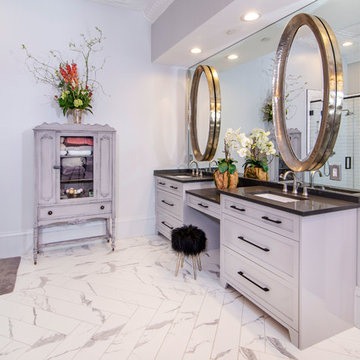
Freestanding tub - herringbone angled floor tile with a large black and crystal chandelier. Original tin ceilings are the perfect backdrop for this oversized chandelier.
Walk-in shower with subway tile and glass frame.

photos by Pedro Marti
This large light-filled open loft in the Tribeca neighborhood of New York City was purchased by a growing family to make into their family home. The loft, previously a lighting showroom, had been converted for residential use with the standard amenities but was entirely open and therefore needed to be reconfigured. One of the best attributes of this particular loft is its extremely large windows situated on all four sides due to the locations of neighboring buildings. This unusual condition allowed much of the rear of the space to be divided into 3 bedrooms/3 bathrooms, all of which had ample windows. The kitchen and the utilities were moved to the center of the space as they did not require as much natural lighting, leaving the entire front of the loft as an open dining/living area. The overall space was given a more modern feel while emphasizing it’s industrial character. The original tin ceiling was preserved throughout the loft with all new lighting run in orderly conduit beneath it, much of which is exposed light bulbs. In a play on the ceiling material the main wall opposite the kitchen was clad in unfinished, distressed tin panels creating a focal point in the home. Traditional baseboards and door casings were thrown out in lieu of blackened steel angle throughout the loft. Blackened steel was also used in combination with glass panels to create an enclosure for the office at the end of the main corridor; this allowed the light from the large window in the office to pass though while creating a private yet open space to work. The master suite features a large open bath with a sculptural freestanding tub all clad in a serene beige tile that has the feel of concrete. The kids bath is a fun play of large cobalt blue hexagon tile on the floor and rear wall of the tub juxtaposed with a bright white subway tile on the remaining walls. The kitchen features a long wall of floor to ceiling white and navy cabinetry with an adjacent 15 foot island of which half is a table for casual dining. Other interesting features of the loft are the industrial ladder up to the small elevated play area in the living room, the navy cabinetry and antique mirror clad dining niche, and the wallpapered powder room with antique mirror and blackened steel accessories.
Большой санузел в стиле лофт – фото дизайна интерьера
2

