Большой санузел в стиле лофт – фото дизайна интерьера
Сортировать:
Бюджет
Сортировать:Популярное за сегодня
161 - 180 из 1 140 фото
1 из 3
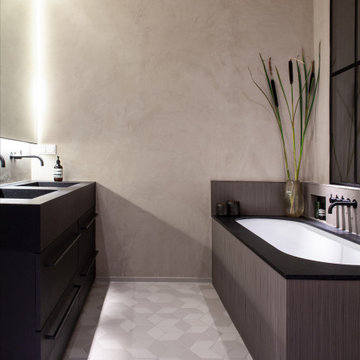
Свежая идея для дизайна: большая главная ванная комната в стиле лофт с плоскими фасадами, темными деревянными фасадами, полновстраиваемой ванной, душем без бортиков, инсталляцией, удлиненной плиткой, серыми стенами, полом из мозаичной плитки, монолитной раковиной, столешницей из гранита, серым полом, открытым душем, черной столешницей, нишей, тумбой под две раковины, напольной тумбой и многоуровневым потолком - отличное фото интерьера
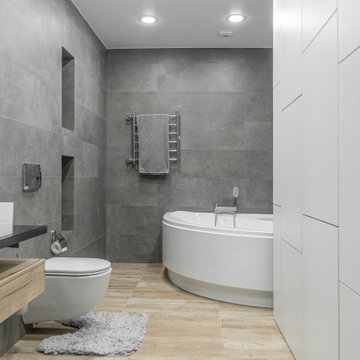
Стильный дизайн: большая главная ванная комната в стиле лофт с тумбой под одну раковину и подвесной тумбой - последний тренд
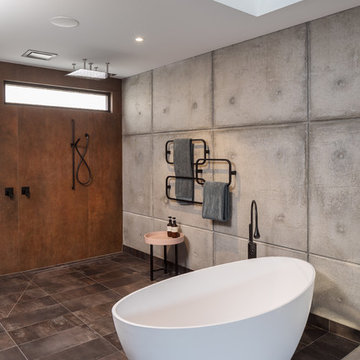
Silvertone Photography
This was a new build home, with Dorrington Homes as the builder and Retreat Design providing the kitchen and wet areas design and cabinetry. As an established importer of bespoke cabinetry, we have worked with many Perth builders over the years and are committed to working with both the client and the builder to make sure everyone’s needs at met, including notoriously tight construction schedules.
The kitchen features dark tones of Paperstone on the benchtop and cabinetry door fronts, with copper highlights. The result is a warm and inviting space that is completely unique. The ensuite is a design feet with a feature wall clad with poured concrete to set the scene for a space that is unlike any others we have created over the years. Couple that with a solid surface bath, on trend black tapware and Paperstone cabinetry and the result is an exquisite ensuite for the owners to enjoy.
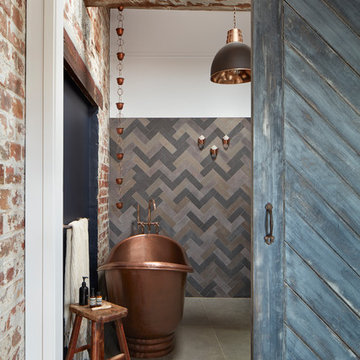
Designer: Vanessa Cook
Photographer: Tom Roe
На фото: большая главная ванная комната в стиле лофт с плоскими фасадами, темными деревянными фасадами, отдельно стоящей ванной, душем в нише, унитазом-моноблоком, серой плиткой, керамогранитной плиткой, белыми стенами, полом из керамогранита, настольной раковиной, столешницей из искусственного кварца, серым полом и открытым душем
На фото: большая главная ванная комната в стиле лофт с плоскими фасадами, темными деревянными фасадами, отдельно стоящей ванной, душем в нише, унитазом-моноблоком, серой плиткой, керамогранитной плиткой, белыми стенами, полом из керамогранита, настольной раковиной, столешницей из искусственного кварца, серым полом и открытым душем

Пример оригинального дизайна: большая главная ванная комната в стиле лофт с отдельно стоящей ванной, двойным душем, раздельным унитазом, черной плиткой, керамогранитной плиткой, белыми стенами, полом из бамбука, раковиной с несколькими смесителями и столешницей из бетона
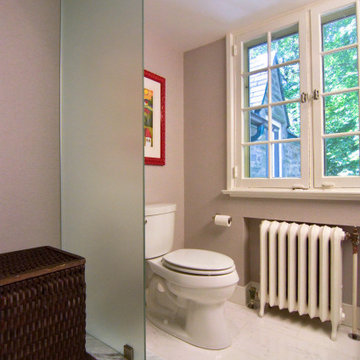
Continuing the conversation of the frosted glass wall, the wall itself is multi functional. Not only providing privacy to the restroom space, the partition walls frosted glass absorbs and radiates the abundant ambient lighting from the bathrooms large window.
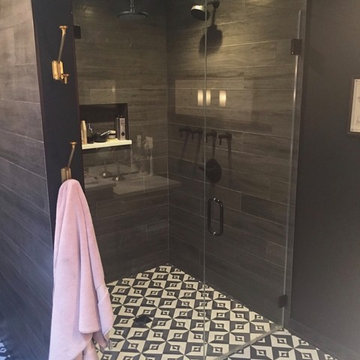
Стильный дизайн: большая главная ванная комната в стиле лофт с душем без бортиков, коричневой плиткой, керамогранитной плиткой, серыми стенами, полом из керамогранита, разноцветным полом и душем с распашными дверями - последний тренд
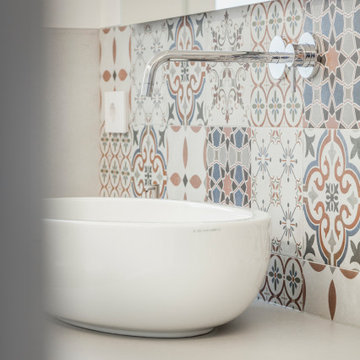
Пример оригинального дизайна: большая ванная комната в стиле лофт с бежевыми фасадами, душем без бортиков, инсталляцией, разноцветной плиткой, керамогранитной плиткой, разноцветными стенами, полом из керамогранита, душевой кабиной, настольной раковиной, разноцветным полом, душем с раздвижными дверями, бежевой столешницей, тумбой под одну раковину и подвесной тумбой
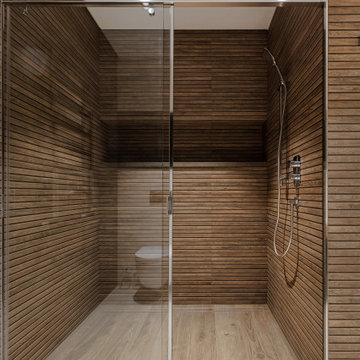
Пример оригинального дизайна: большая ванная комната в стиле лофт с открытым душем, коричневыми стенами, полом из керамической плитки, душевой кабиной, бежевым полом и душем с раздвижными дверями
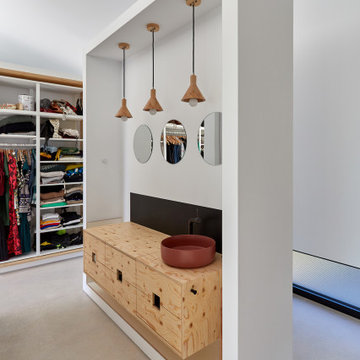
El mueble del lavabo del baño principal se enmarca en una estructura de pladur. Se aprecia que hay una búsqueda de que el volumen se entienda de forma limpia, evitando el uso del rodapie, y forzando una sombra lineal, continua y estrecha en la parte inferior, que genera un efecto de que el volumen "flota" sobre el suelo.
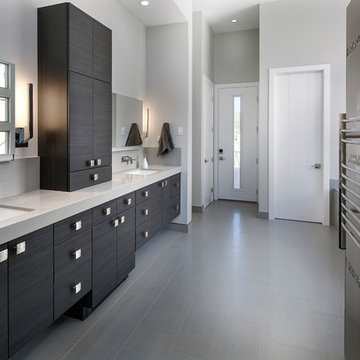
Источник вдохновения для домашнего уюта: большая главная ванная комната в стиле лофт с плоскими фасадами, черными фасадами, серыми стенами, полом из керамогранита, врезной раковиной и серым полом
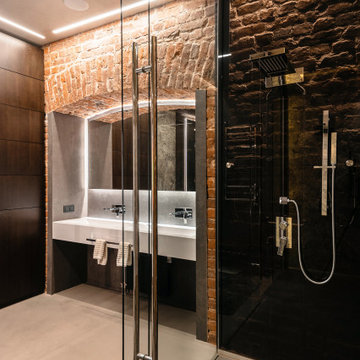
Ванная отделена от мастер-спальни стеклянной перегородкой. Здесь располагается просторная душевая на две лейки, большая двойная раковина, подвесной унитаз и вместительный шкаф для хранения гигиенических средств и полотенец. Одна из душевых леек закреплена на тонированном стекле, за которым виден рельефный подсвеченный кирпич, вторая - на полированной мраморной панели с подсветкой. Исторический кирпич так же сохранили в арке над умывальником и за стеклом на акцентной стене в душевой.
Потолок и пол отделаны микроцементом и прекрасно гармонируют с монохромной цветовой гаммой помещения.
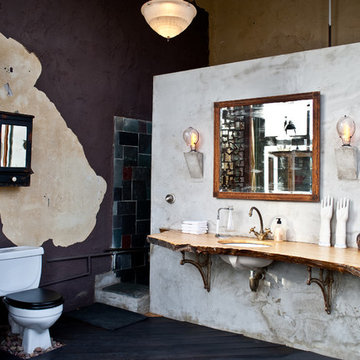
Идея дизайна: большая главная ванная комната в стиле лофт с раздельным унитазом, фиолетовыми стенами, темным паркетным полом, врезной раковиной, открытым душем, полновстраиваемой ванной, столешницей из дерева и серым полом
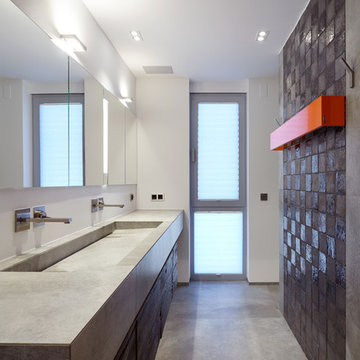
Fotografie Achim Venzke
Источник вдохновения для домашнего уюта: большая ванная комната в стиле лофт с темными деревянными фасадами, душем без бортиков, инсталляцией, серой плиткой, терракотовой плиткой, белыми стенами, полом из керамической плитки, душевой кабиной, монолитной раковиной, столешницей из плитки, серым полом и серой столешницей
Источник вдохновения для домашнего уюта: большая ванная комната в стиле лофт с темными деревянными фасадами, душем без бортиков, инсталляцией, серой плиткой, терракотовой плиткой, белыми стенами, полом из керамической плитки, душевой кабиной, монолитной раковиной, столешницей из плитки, серым полом и серой столешницей
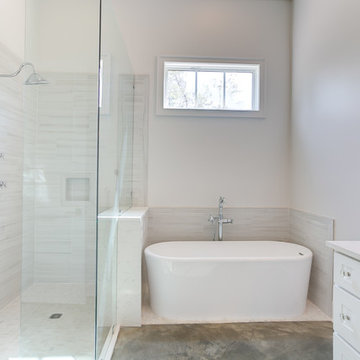
Southern Builders is a commercial and residential builder located in the New Orleans area. We have been serving Southeast Louisiana and Mississippi since 1980, building single family homes, custom homes, apartments, condos, and commercial buildings.
We believe in working close with our clients, whether as a subcontractor or a general contractor. Our success comes from building a team between the owner, the architects and the workers in the field. If your design demands that southern charm, it needs a team that will bring professional leadership and pride to your project. Southern Builders is that team. We put your interest and personal touch into the small details that bring large results.
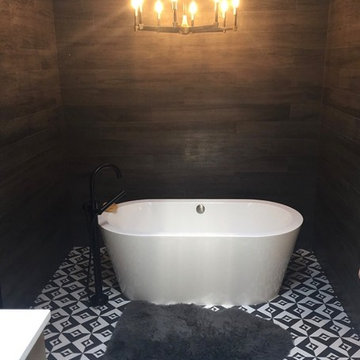
Идея дизайна: большая главная ванная комната в стиле лофт с отдельно стоящей ванной, душем без бортиков, коричневой плиткой, керамогранитной плиткой, серыми стенами, полом из керамогранита, разноцветным полом и душем с распашными дверями
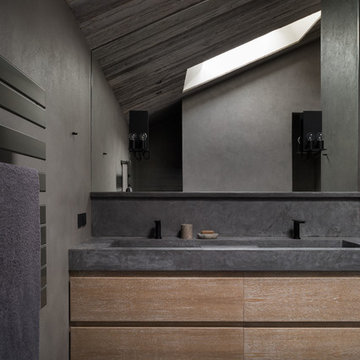
Архитекторы Краузе Александр и Краузе Анна
фото Кирилл Овчинников
Свежая идея для дизайна: большая детская ванная комната в стиле лофт с серыми стенами, полом из сланца, монолитной раковиной, столешницей из бетона и серой столешницей - отличное фото интерьера
Свежая идея для дизайна: большая детская ванная комната в стиле лофт с серыми стенами, полом из сланца, монолитной раковиной, столешницей из бетона и серой столешницей - отличное фото интерьера
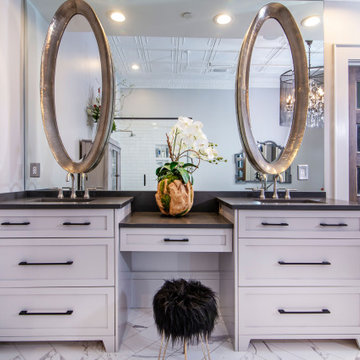
Frameless custom painted cabinets with make -up area and double vanity set this master bathroom above all standards!
The massive 3 ft chandelier hung as a focal pint in the room makes a statement.
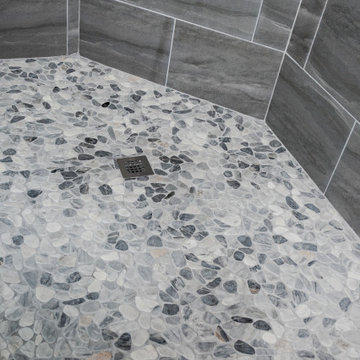
When deciding to either keep a tub and shower or take out the tub and expand the shower in the master bathroom is solely dependent on a homeowner's preference. Although having a tub in the master bathroom is still a desired feature for home buyer's, especially for those who have or are excepting children, there's no definitive proof that having a tub is going to guarantee a higher rate of return on the investment.
This chic and modern shower is easily accessible. The expanded room provides the ability to move around freely without constraint and makes showering more welcoming and relaxing. This shower is a great addition and can be highly beneficial in the future to any individuals who are elderly, wheelchair bound or have mobility impairments. Fixtures and furnishings such as the grab bar, a bench and hand shower also makes the shower more user friendly.
The decision to take out the tub and make the shower larger has visually transformed this master bathroom and created a spacious feel. The shower is a wonderful upgrade and has added value and style to our client's beautiful home.
Check out the before and after photographs as well as the video!
Here are some of the materials that were used for this transformation:
12x24 Porcelain Lara Dark Grey
6" Shower band of Keystone Interlocking Mosaic Tile
Delta fixtures throughout
Ranier Quartz vanity countertops
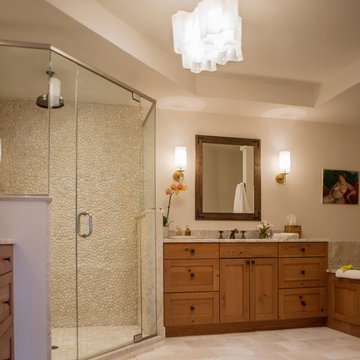
Andrea Cipriani Mecchi
Свежая идея для дизайна: большая главная ванная комната в стиле лофт с фасадами в стиле шейкер, фасадами цвета дерева среднего тона, бежевой плиткой, галечной плиткой, накладной раковиной, столешницей из кварцита и душем с распашными дверями - отличное фото интерьера
Свежая идея для дизайна: большая главная ванная комната в стиле лофт с фасадами в стиле шейкер, фасадами цвета дерева среднего тона, бежевой плиткой, галечной плиткой, накладной раковиной, столешницей из кварцита и душем с распашными дверями - отличное фото интерьера
Большой санузел в стиле лофт – фото дизайна интерьера
9

