Большой санузел с раковиной с пьедесталом – фото дизайна интерьера
Сортировать:
Бюджет
Сортировать:Популярное за сегодня
41 - 60 из 2 321 фото
1 из 3

Established in 1895 as a warehouse for the spice trade, 481 Washington was built to last. With its 25-inch-thick base and enchanting Beaux Arts facade, this regal structure later housed a thriving Hudson Square printing company. After an impeccable renovation, the magnificent loft building’s original arched windows and exquisite cornice remain a testament to the grandeur of days past. Perfectly anchored between Soho and Tribeca, Spice Warehouse has been converted into 12 spacious full-floor lofts that seamlessly fuse Old World character with modern convenience. Steps from the Hudson River, Spice Warehouse is within walking distance of renowned restaurants, famed art galleries, specialty shops and boutiques. With its golden sunsets and outstanding facilities, this is the ideal destination for those seeking the tranquil pleasures of the Hudson River waterfront.
Expansive private floor residences were designed to be both versatile and functional, each with 3 to 4 bedrooms, 3 full baths, and a home office. Several residences enjoy dramatic Hudson River views.
This open space has been designed to accommodate a perfect Tribeca city lifestyle for entertaining, relaxing and working.
This living room design reflects a tailored “old world” look, respecting the original features of the Spice Warehouse. With its high ceilings, arched windows, original brick wall and iron columns, this space is a testament of ancient time and old world elegance.
The master bathroom was designed with tradition in mind and a taste for old elegance. it is fitted with a fabulous walk in glass shower and a deep soaking tub.
The pedestal soaking tub and Italian carrera marble metal legs, double custom sinks balance classic style and modern flair.
The chosen tiles are a combination of carrera marble subway tiles and hexagonal floor tiles to create a simple yet luxurious look.
Photography: Francis Augustine
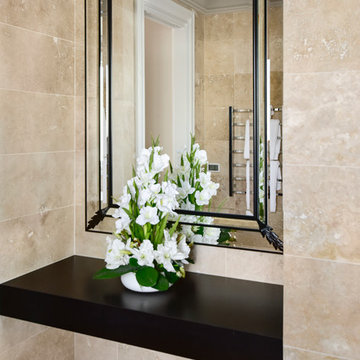
Photography: Larissa Davis
На фото: большая главная ванная комната в стиле неоклассика (современная классика) с фасадами в стиле шейкер, черными фасадами, отдельно стоящей ванной, двойным душем, инсталляцией, плиткой из травертина, бежевыми стенами, полом из травертина, раковиной с пьедесталом, столешницей из дерева, бежевым полом, душем с распашными дверями и черной столешницей с
На фото: большая главная ванная комната в стиле неоклассика (современная классика) с фасадами в стиле шейкер, черными фасадами, отдельно стоящей ванной, двойным душем, инсталляцией, плиткой из травертина, бежевыми стенами, полом из травертина, раковиной с пьедесталом, столешницей из дерева, бежевым полом, душем с распашными дверями и черной столешницей с
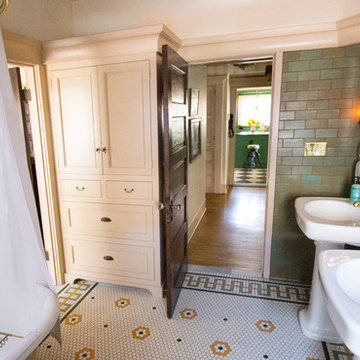
Guest Bath w/ a clawfoot tub, Kohler Bancroft Pedestal Sinks, Craftsman Mirrored Medicine cabinets, period sconces, Malibu Tile Company wall tile in Copper, and a custom keystones floor from DalTile
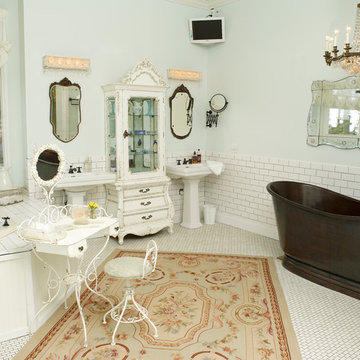
Remodeled master bathroom with vintage lighting and copper soaking tub
На фото: большая главная ванная комната в стиле шебби-шик с отдельно стоящей ванной, раковиной с пьедесталом, белыми фасадами, белой плиткой, керамической плиткой, синими стенами, полом из керамогранита и фасадами с утопленной филенкой
На фото: большая главная ванная комната в стиле шебби-шик с отдельно стоящей ванной, раковиной с пьедесталом, белыми фасадами, белой плиткой, керамической плиткой, синими стенами, полом из керамогранита и фасадами с утопленной филенкой

Источник вдохновения для домашнего уюта: большая главная ванная комната в современном стиле с плоскими фасадами, светлыми деревянными фасадами, угловой ванной, открытым душем, раздельным унитазом, бежевой плиткой, керамической плиткой, бежевыми стенами, полом из терраццо, раковиной с пьедесталом, столешницей из искусственного кварца, серым полом, открытым душем, белой столешницей, нишей, тумбой под две раковины и подвесной тумбой
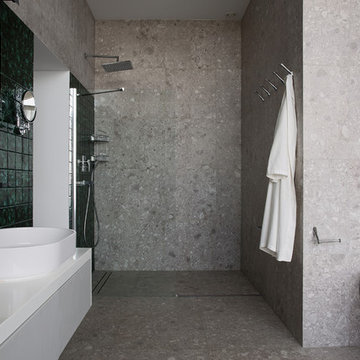
Источник вдохновения для домашнего уюта: большая ванная комната в современном стиле с фасадами в стиле шейкер, серыми фасадами, ванной на ножках, душевой комнатой, писсуаром, серой плиткой, терракотовой плиткой, серыми стенами, полом из мозаичной плитки, душевой кабиной, раковиной с пьедесталом, столешницей из искусственного камня, серым полом и душем с раздвижными дверями

Bronze Green family bathroom with dark rusty red slipper bath, marble herringbone tiles, cast iron fireplace, oak vanity sink, walk-in shower and bronze green tiles, vintage lighting and a lot of art and antiques objects!
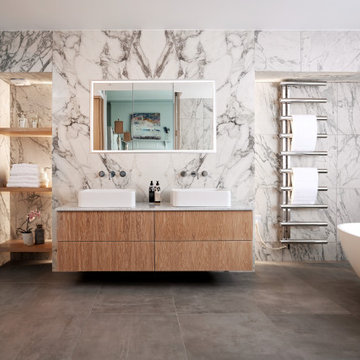
Set within a classic 3 story townhouse in Clifton is this stunning ensuite bath and steam room. The brief called for understated luxury, a space to start the day right or relax after a long day. The space drops down from the master bedroom and had a large chimney breast giving challenges and opportunities to our designer. The result speaks for itself, a truly luxurious space with every need considered. His and hers sinks with a book-matched marble slab backdrop act as a dramatic feature revealed as you come down the steps. The steam room with wrap around bench has a built in sound system for the ultimate in relaxation while the freestanding egg bath, surrounded by atmospheric recess lighting, offers a warming embrace at the end of a long day.
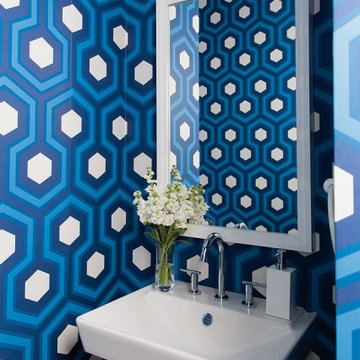
Photography: Graham Yelton
Свежая идея для дизайна: большая ванная комната в стиле модернизм с раздельным унитазом, раковиной с пьедесталом, тумбой под одну раковину и обоями на стенах - отличное фото интерьера
Свежая идея для дизайна: большая ванная комната в стиле модернизм с раздельным унитазом, раковиной с пьедесталом, тумбой под одну раковину и обоями на стенах - отличное фото интерьера
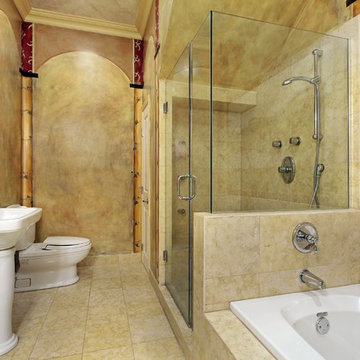
Идея дизайна: большая главная ванная комната в средиземноморском стиле с угловым душем, раздельным унитазом, накладной ванной, бежевыми стенами, полом из травертина и раковиной с пьедесталом
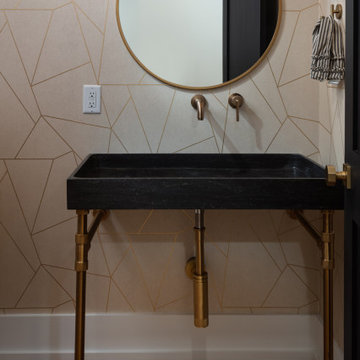
Powder room of modern luxury farmhouse in Pass Christian Mississippi photographed for Watters Architecture by Birmingham Alabama based architectural and interiors photographer Tommy Daspit.

Powder room
Стильный дизайн: большой туалет в стиле модернизм с плоскими фасадами, фасадами цвета дерева среднего тона, унитазом-моноблоком, синей плиткой, керамической плиткой, белыми стенами, полом из керамической плитки, столешницей из искусственного кварца, синим полом, белой столешницей и раковиной с пьедесталом - последний тренд
Стильный дизайн: большой туалет в стиле модернизм с плоскими фасадами, фасадами цвета дерева среднего тона, унитазом-моноблоком, синей плиткой, керамической плиткой, белыми стенами, полом из керамической плитки, столешницей из искусственного кварца, синим полом, белой столешницей и раковиной с пьедесталом - последний тренд
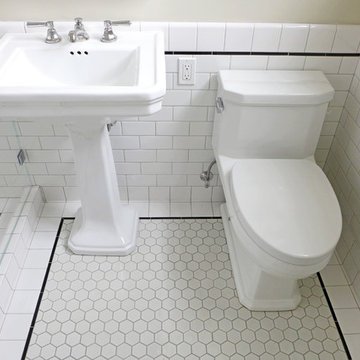
Пример оригинального дизайна: большая ванная комната в классическом стиле с душем в нише, раздельным унитазом, белой плиткой, плиткой кабанчик, бежевыми стенами, полом из мозаичной плитки, душевой кабиной, раковиной с пьедесталом, разноцветным полом и душем с распашными дверями
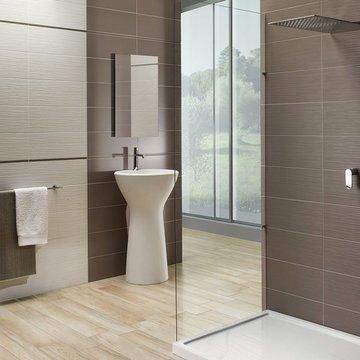
Light Plummet (Taupe) and Light Plummet (Taupe) Silk with Light Cream Silk. 8 x 20. Photo courtesy of NovaBell.
На фото: большая ванная комната в стиле модернизм с раковиной с пьедесталом, открытым душем, коричневой плиткой, керамической плиткой, коричневыми стенами и полом из керамогранита
На фото: большая ванная комната в стиле модернизм с раковиной с пьедесталом, открытым душем, коричневой плиткой, керамической плиткой, коричневыми стенами и полом из керамогранита
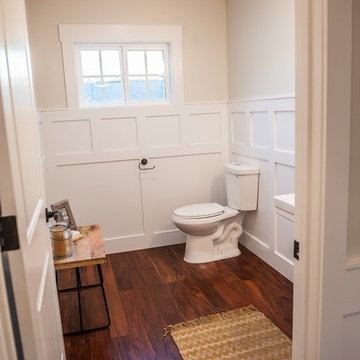
Идея дизайна: большой туалет в стиле кантри с раковиной с пьедесталом, темным паркетным полом, раздельным унитазом и бежевыми стенами
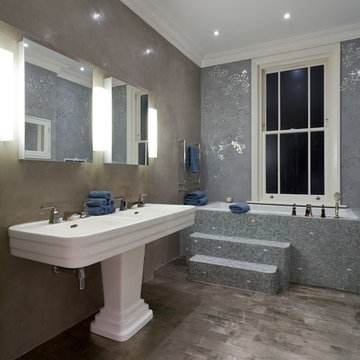
The restored 1930s French double basin continues the feel of luxury. The polished plaster wall adds depth and warmth beside the grout finish of the mirror mosaic wall. The German silver floor tiles tie into the metal inlay detail in the bedroom floor.
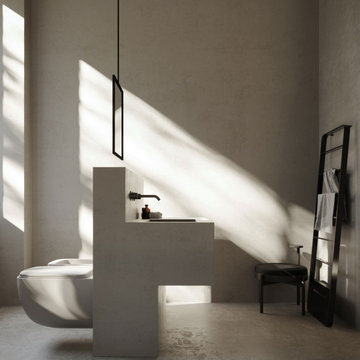
Appartamento di 140mq a Milano, diventa una dimora in il minimal mediterraneo incontra quello nordico. Elementi esili e forme scultorei instaurano un forte contrasto. Mentre la palette cromatica di basa sui toni del grigio caldo dei rivestimenti e sul tono del legno chiaro. Planimetria estremamente fluida dove i passaggi liberi ad arco si alternano con le porte e le strutture in vetro. Aria e luce sono protagoniste che riempiono e trasformano questo spazio.
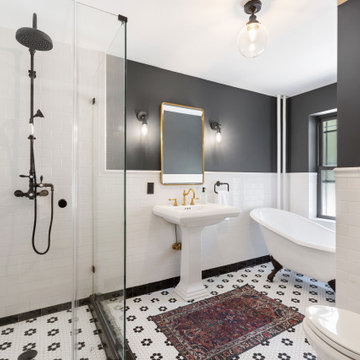
Пример оригинального дизайна: большая главная ванная комната в современном стиле с ванной на ножках, душевой комнатой, раздельным унитазом, белой плиткой, плиткой кабанчик, черными стенами, полом из мозаичной плитки, раковиной с пьедесталом, душем с распашными дверями, окном и тумбой под одну раковину
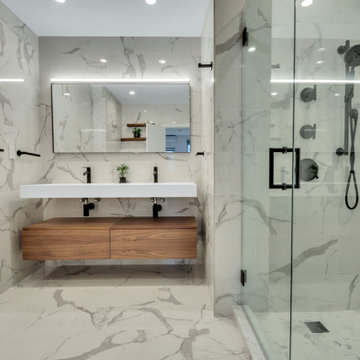
Master Bathroom - Calacata porcelain 12 by 24 floor and wall tile, wall-mounted sink and Black Kohler fixtures
Guest bathroom - Porcelanosa wall mounted sink and 12 by 24 floor and wall tile Black Kohler fixtures
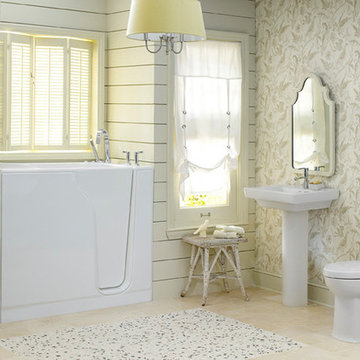
Источник вдохновения для домашнего уюта: большая главная ванная комната в классическом стиле с ванной в нише, душем над ванной, душем с распашными дверями, унитазом-моноблоком, разноцветными стенами, полом из керамической плитки, раковиной с пьедесталом и бежевым полом
Большой санузел с раковиной с пьедесталом – фото дизайна интерьера
3

