Большой санузел с раковиной с пьедесталом – фото дизайна интерьера
Сортировать:
Бюджет
Сортировать:Популярное за сегодня
161 - 180 из 2 321 фото
1 из 3
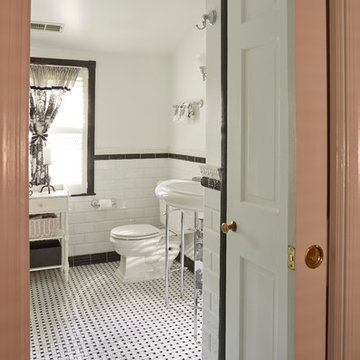
Marvalous 1920s Bathroom
Mike Kaskel Photography
Пример оригинального дизайна: большая главная ванная комната в классическом стиле с раковиной с пьедесталом, ванной на ножках, открытым душем, белой плиткой, керамической плиткой, белыми стенами, полом из мозаичной плитки и раздельным унитазом
Пример оригинального дизайна: большая главная ванная комната в классическом стиле с раковиной с пьедесталом, ванной на ножках, открытым душем, белой плиткой, керамической плиткой, белыми стенами, полом из мозаичной плитки и раздельным унитазом
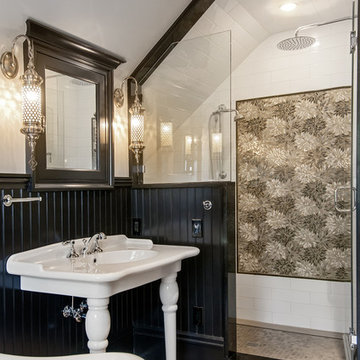
Dan Farmer, Seattle Home Tours
Источник вдохновения для домашнего уюта: большая главная ванная комната в классическом стиле с фасадами с декоративным кантом, черными фасадами, ванной на ножках, унитазом-моноблоком, белой плиткой, керамической плиткой, белыми стенами, полом из известняка, раковиной с пьедесталом и мраморной столешницей
Источник вдохновения для домашнего уюта: большая главная ванная комната в классическом стиле с фасадами с декоративным кантом, черными фасадами, ванной на ножках, унитазом-моноблоком, белой плиткой, керамической плиткой, белыми стенами, полом из известняка, раковиной с пьедесталом и мраморной столешницей
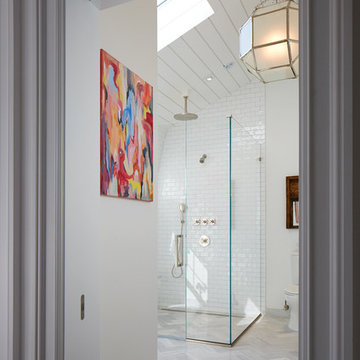
Photography: Philip Ennis Productions.
На фото: большая главная ванная комната в современном стиле с раздельным унитазом, серой плиткой, белыми стенами, мраморным полом, раковиной с пьедесталом, плиткой кабанчик, плоскими фасадами, серыми фасадами, мраморной столешницей, серым полом, душем с распашными дверями и душем без бортиков с
На фото: большая главная ванная комната в современном стиле с раздельным унитазом, серой плиткой, белыми стенами, мраморным полом, раковиной с пьедесталом, плиткой кабанчик, плоскими фасадами, серыми фасадами, мраморной столешницей, серым полом, душем с распашными дверями и душем без бортиков с
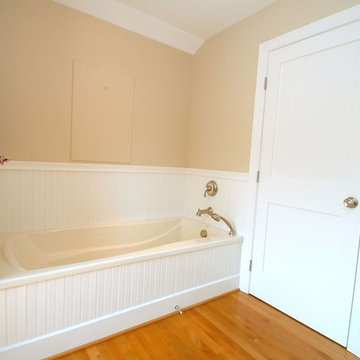
На фото: большая ванная комната в морском стиле с ванной в нише, угловым душем, желтыми стенами, паркетным полом среднего тона, душевой кабиной, раковиной с пьедесталом, коричневым полом и душем с распашными дверями
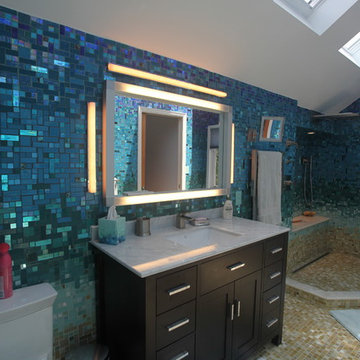
This completely custom bathroom is entirely covered in glass mosaic tiles! Except for the ceiling, we custom designed a glass mosaic hybrid from glossy glass tiles, ocean style bottle glass tiles, and mirrored tiles. This client had dreams of a Caribbean escape in their very own en suite, and we made their dreams come true! The top of the walls start with the deep blues of the ocean and then flow into teals and turquoises, light blues, and finally into the sandy colored floor. We can custom design and make anything you can dream of, including gradient blends of any color, like this one!
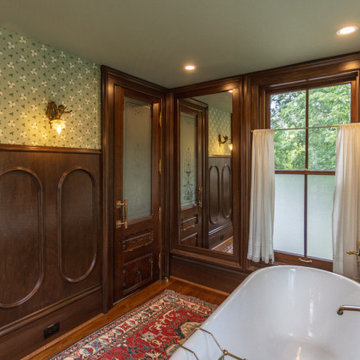
Пример оригинального дизайна: большой главный совмещенный санузел в викторианском стиле с фасадами островного типа, коричневыми фасадами, ванной на ножках, угловым душем, унитазом-моноблоком, темным паркетным полом, раковиной с пьедесталом, столешницей из гранита, коричневым полом, душем с распашными дверями, белой столешницей, тумбой под две раковины, напольной тумбой и панелями на стенах
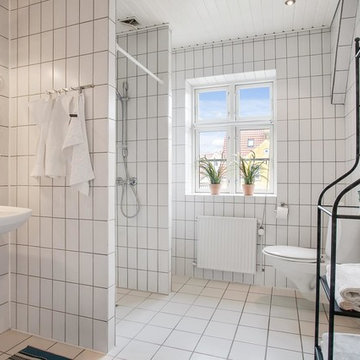
Пример оригинального дизайна: большая ванная комната в скандинавском стиле с душем в нише, инсталляцией, белой плиткой, керамогранитной плиткой, белыми стенами, душевой кабиной, раковиной с пьедесталом и шторкой для ванной
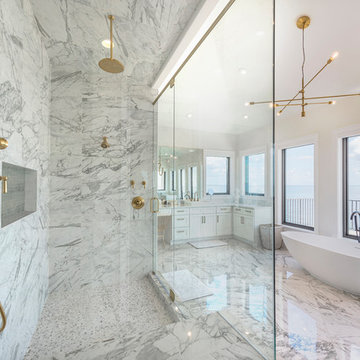
The Design Styles Architecture team beautifully remodeled the exterior and interior of this Carolina Circle home. The home was originally built in 1973 and was 5,860 SF; the remodel added 1,000 SF to the total under air square-footage. The exterior of the home was revamped to take your typical Mediterranean house with yellow exterior paint and red Spanish style roof and update it to a sleek exterior with gray roof, dark brown trim, and light cream walls. Additions were done to the home to provide more square footage under roof and more room for entertaining. The master bathroom was pushed out several feet to create a spacious marbled master en-suite with walk in shower, standing tub, walk in closets, and vanity spaces. A balcony was created to extend off of the second story of the home, creating a covered lanai and outdoor kitchen on the first floor. Ornamental columns and wrought iron details inside the home were removed or updated to create a clean and sophisticated interior. The master bedroom took the existing beam support for the ceiling and reworked it to create a visually stunning ceiling feature complete with up-lighting and hanging chandelier creating a warm glow and ambiance to the space. An existing second story outdoor balcony was converted and tied in to the under air square footage of the home, and is now used as a workout room that overlooks the ocean. The existing pool and outdoor area completely updated and now features a dock, a boat lift, fire features and outdoor dining/ kitchen.
Photo by: Design Styles Architecture
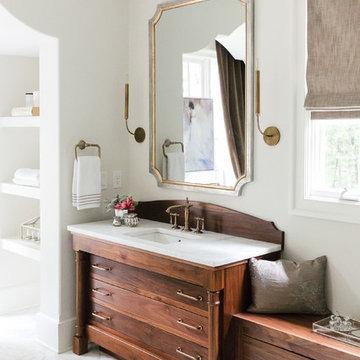
Источник вдохновения для домашнего уюта: большая главная ванная комната в стиле неоклассика (современная классика) с плоскими фасадами, темными деревянными фасадами, отдельно стоящей ванной, душем над ванной, белой плиткой, белыми стенами, мраморным полом, раковиной с пьедесталом, мраморной столешницей, белым полом и открытым душем
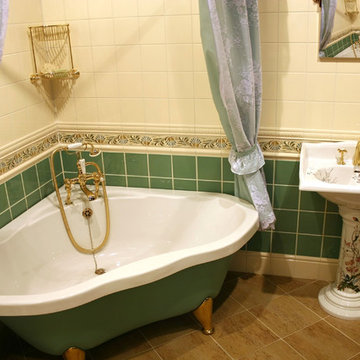
Стильный дизайн: большая главная ванная комната в викторианском стиле с ванной на ножках, зеленой плиткой, белой плиткой, керамогранитной плиткой, разноцветными стенами, полом из керамической плитки, раковиной с пьедесталом и коричневым полом - последний тренд
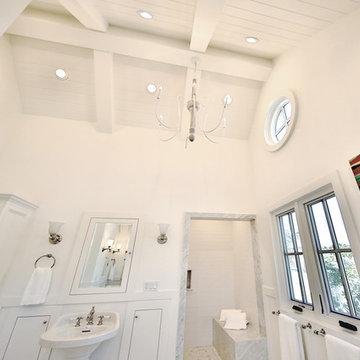
Свежая идея для дизайна: большая главная ванная комната в стиле кантри с отдельно стоящей ванной, угловым душем, белыми стенами, раковиной с пьедесталом, белым полом, открытым душем и мраморным полом - отличное фото интерьера
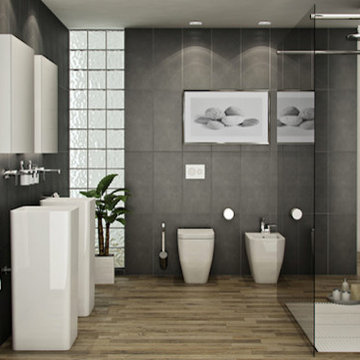
Идея дизайна: большая главная ванная комната в современном стиле с раковиной с пьедесталом, плоскими фасадами, фасадами цвета дерева среднего тона, столешницей из плитки, отдельно стоящей ванной, открытым душем, раздельным унитазом, разноцветной плиткой, серыми стенами и паркетным полом среднего тона
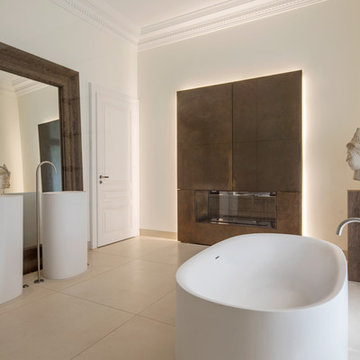
Ingmar Kurth, Frankfurt am Main
Идея дизайна: большая главная ванная комната в современном стиле с отдельно стоящей ванной, коричневой плиткой, белыми стенами, раковиной с пьедесталом и бежевым полом
Идея дизайна: большая главная ванная комната в современном стиле с отдельно стоящей ванной, коричневой плиткой, белыми стенами, раковиной с пьедесталом и бежевым полом
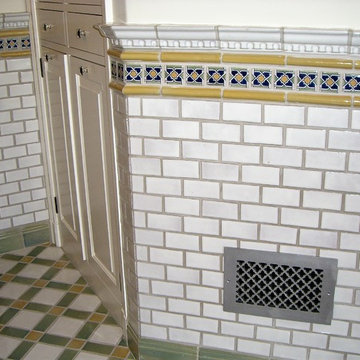
Стильный дизайн: большая главная ванная комната в классическом стиле с накладной ванной, зеленой плиткой, белой плиткой, керамогранитной плиткой, белыми стенами, полом из керамогранита и раковиной с пьедесталом - последний тренд

Established in 1895 as a warehouse for the spice trade, 481 Washington was built to last. With its 25-inch-thick base and enchanting Beaux Arts facade, this regal structure later housed a thriving Hudson Square printing company. After an impeccable renovation, the magnificent loft building’s original arched windows and exquisite cornice remain a testament to the grandeur of days past. Perfectly anchored between Soho and Tribeca, Spice Warehouse has been converted into 12 spacious full-floor lofts that seamlessly fuse Old World character with modern convenience. Steps from the Hudson River, Spice Warehouse is within walking distance of renowned restaurants, famed art galleries, specialty shops and boutiques. With its golden sunsets and outstanding facilities, this is the ideal destination for those seeking the tranquil pleasures of the Hudson River waterfront.
Expansive private floor residences were designed to be both versatile and functional, each with 3 to 4 bedrooms, 3 full baths, and a home office. Several residences enjoy dramatic Hudson River views.
This open space has been designed to accommodate a perfect Tribeca city lifestyle for entertaining, relaxing and working.
This living room design reflects a tailored “old world” look, respecting the original features of the Spice Warehouse. With its high ceilings, arched windows, original brick wall and iron columns, this space is a testament of ancient time and old world elegance.
The master bathroom was designed with tradition in mind and a taste for old elegance. it is fitted with a fabulous walk in glass shower and a deep soaking tub.
The pedestal soaking tub and Italian carrera marble metal legs, double custom sinks balance classic style and modern flair.
The chosen tiles are a combination of carrera marble subway tiles and hexagonal floor tiles to create a simple yet luxurious look.
Photography: Francis Augustine
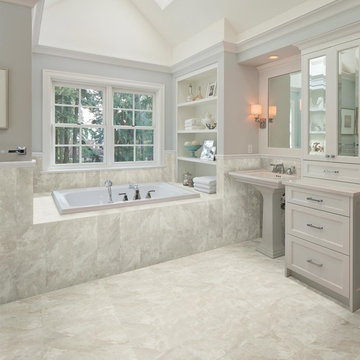
American Olean Mirasol Silver Marble in 10 x 14 on the tub and wall, with 24 x 24 on the floor. Photo courtesy of American Olean.
Идея дизайна: большая главная ванная комната в классическом стиле с раковиной с пьедесталом, накладной ванной, серой плиткой, керамической плиткой, серыми стенами и полом из керамогранита
Идея дизайна: большая главная ванная комната в классическом стиле с раковиной с пьедесталом, накладной ванной, серой плиткой, керамической плиткой, серыми стенами и полом из керамогранита
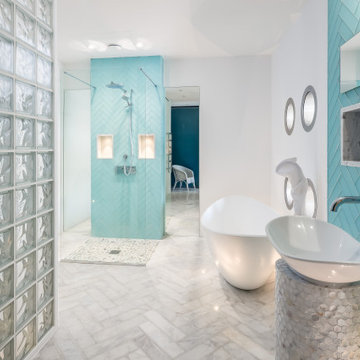
This extremely complex project was developed in close collaboration between architect and client and showcases unmatched views over the Fal Estuary and Carrick Roads.
Addressing the challenges of replacing a small holiday-let bungalow on very steeply sloping ground, the new dwelling now presents a three-bedroom, permanent residence on multiple levels. The ground floor provides access to parking and garage space, a roof-top garden and the building entrance, from where internal stairs and a lift access the first and second floors.
The design evolved to be sympathetic to the context of the site and uses stepped-back levels and broken roof forms to reduce the sense of scale and mass.
Inherent site constraints informed both the design and construction process and included the retention of significant areas of mature and established planting. Landscaping was an integral part of the design and green roof technology has been utilised on both the upper floor barrel roof and above the garage.
Riviera Gardens was ‘Highly Commended’ in the LABC South West Building Excellence Awards 2022.
Photographs: Stephen Brownhill
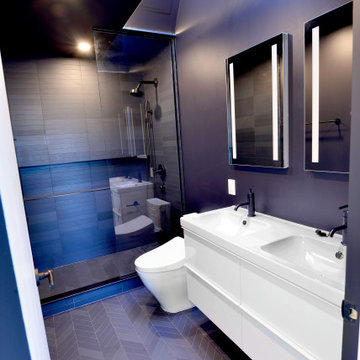
Unusual dark colors and special light make this bathroom kind of mysterious. Despite the use of cold colors, the bathroom does not look too dull thanks to many beautiful hidden fixtures.
The bathroom contains only the minimum number of the most essential pieces of furniture and contemporary household appliances in accordance with the basic principles of minimalist interior design style.
Try minimalist interior design style along with the best Grandeur Hills Group interior designers!
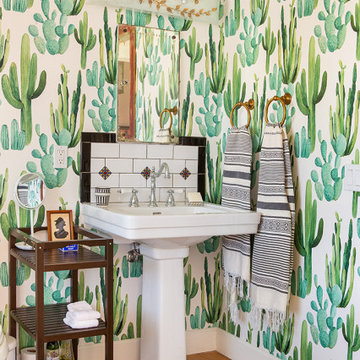
Master Bathroom
Custom open walk-in shower with stationary glass, featuring shower bench and two niches
Pedestal sink, with subway tile backsplash with diamond decos. The cactus wallpaper is the star here, along with a vintage medicine cabinet, and a 60's style leaf-pattered sconce over the sink. Turkish bath towels bought in Marrakech fill out the mix.
Photo by Bret Gum for Flea Market Decor Magazine
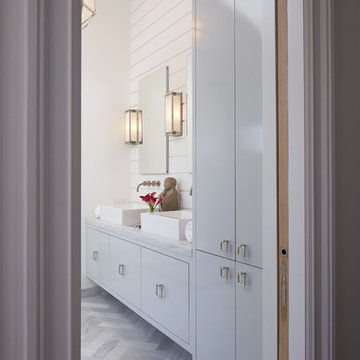
Photography: Philip Ennis Productions.
Пример оригинального дизайна: большая главная ванная комната в стиле модернизм с раздельным унитазом, белой плиткой, плиткой кабанчик, белыми стенами, мраморным полом, раковиной с пьедесталом, плоскими фасадами, серыми фасадами, серым полом и душем без бортиков
Пример оригинального дизайна: большая главная ванная комната в стиле модернизм с раздельным унитазом, белой плиткой, плиткой кабанчик, белыми стенами, мраморным полом, раковиной с пьедесталом, плоскими фасадами, серыми фасадами, серым полом и душем без бортиков
Большой санузел с раковиной с пьедесталом – фото дизайна интерьера
9

