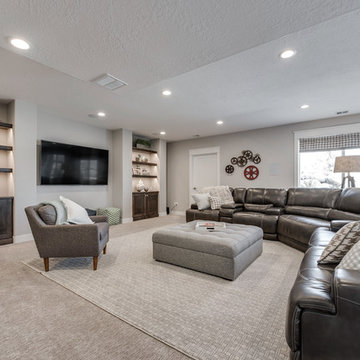Большой подвал в стиле кантри – фото дизайна интерьера
Сортировать:
Бюджет
Сортировать:Популярное за сегодня
101 - 120 из 1 105 фото
1 из 3
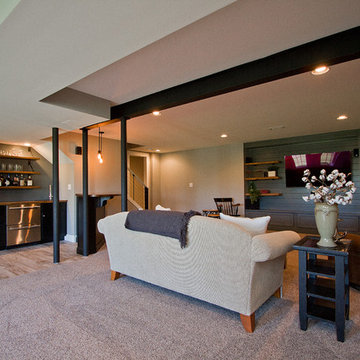
Abigail Rose Photography
Стильный дизайн: подземный, большой подвал в стиле кантри с бежевыми стенами, ковровым покрытием и бежевым полом без камина - последний тренд
Стильный дизайн: подземный, большой подвал в стиле кантри с бежевыми стенами, ковровым покрытием и бежевым полом без камина - последний тренд
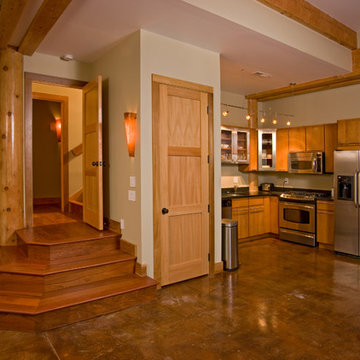
This stunning custom designed home by MossCreek features contemporary mountain styling with sleek Asian influences. Glass walls all around the home bring in light, while also giving the home a beautiful evening glow. Designed by MossCreek for a client who wanted a minimalist look that wouldn't distract from the perfect setting, this home is natural design at its very best. Photo by Joseph Hilliard
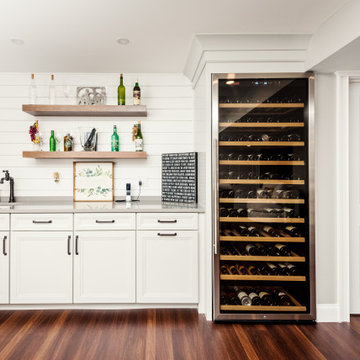
Пример оригинального дизайна: большой подвал в стиле кантри с серыми стенами и темным паркетным полом

Before image.
Пример оригинального дизайна: большой подвал в стиле кантри с выходом наружу, домашним кинотеатром, серыми стенами, полом из ламината, серым полом и панелями на части стены без камина
Пример оригинального дизайна: большой подвал в стиле кантри с выходом наружу, домашним кинотеатром, серыми стенами, полом из ламината, серым полом и панелями на части стены без камина

Modern Farmhouse Basement finish with rustic exposed beams, a large TV feature wall, and bench depth hearth for extra seating.
Свежая идея для дизайна: большой подвал в стиле кантри с серыми стенами, ковровым покрытием, двусторонним камином, фасадом камина из камня и серым полом - отличное фото интерьера
Свежая идея для дизайна: большой подвал в стиле кантри с серыми стенами, ковровым покрытием, двусторонним камином, фасадом камина из камня и серым полом - отличное фото интерьера
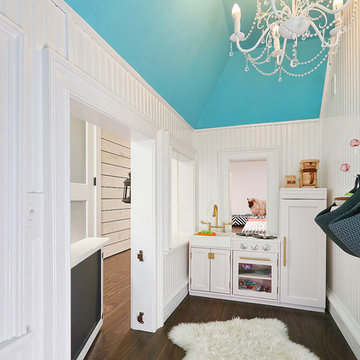
Ronnie Bruce Photography
Bellweather Construction, LLC is a trained and certified remodeling and home improvement general contractor that specializes in period-appropriate renovations and energy efficiency improvements. Bellweather's managing partner, William Giesey, has over 20 years of experience providing construction management and design services for high-quality home renovations in Philadelphia and its Main Line suburbs. Will is a BPI-certified building analyst, NARI-certified kitchen and bath remodeler, and active member of his local NARI chapter. He is the acting chairman of a local historical commission and has participated in award-winning restoration and historic preservation projects. His work has been showcased on home tours and featured in magazines.
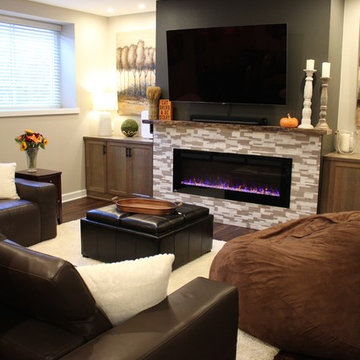
Sarah Timmer
Свежая идея для дизайна: подземный, большой подвал в стиле кантри с бежевыми стенами, полом из винила, подвесным камином, фасадом камина из плитки и коричневым полом - отличное фото интерьера
Свежая идея для дизайна: подземный, большой подвал в стиле кантри с бежевыми стенами, полом из винила, подвесным камином, фасадом камина из плитки и коричневым полом - отличное фото интерьера
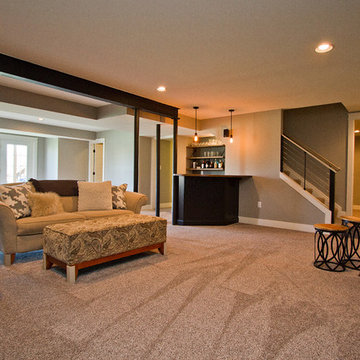
Abigail Rose Photography
Стильный дизайн: подземный, большой подвал в стиле кантри с бежевыми стенами, ковровым покрытием и бежевым полом без камина - последний тренд
Стильный дизайн: подземный, большой подвал в стиле кантри с бежевыми стенами, ковровым покрытием и бежевым полом без камина - последний тренд
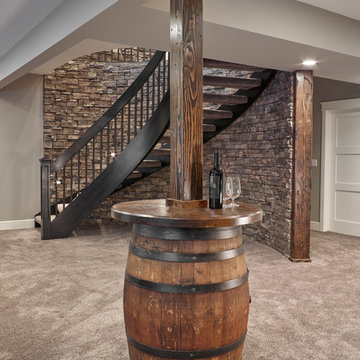
We love when clients are able to allow us to be creative with support beams. Making them seem less like a support post and more tied in with the rest of the interior theme.
The barrel is such a great touch.
Photography by: Merle Prosofsky
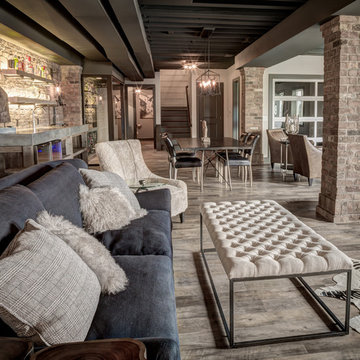
Exposed ceiling, luxury vinyl floor walkout basement. Shiplap Wall, Exposed Brick.
Пример оригинального дизайна: большой подвал в стиле кантри с выходом наружу и полом из винила без камина
Пример оригинального дизайна: большой подвал в стиле кантри с выходом наружу и полом из винила без камина
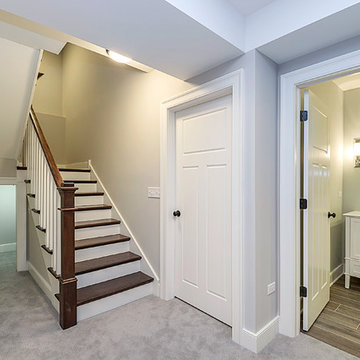
Portraits of Home
Свежая идея для дизайна: подземный, большой подвал в стиле кантри с серыми стенами и ковровым покрытием - отличное фото интерьера
Свежая идея для дизайна: подземный, большой подвал в стиле кантри с серыми стенами и ковровым покрытием - отличное фото интерьера

Zachary Molino
На фото: большой подвал в стиле кантри с выходом наружу, серыми стенами и бетонным полом
На фото: большой подвал в стиле кантри с выходом наружу, серыми стенами и бетонным полом
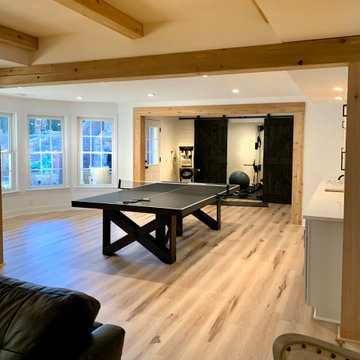
full basement remodel. Modern/craftsmen style. Gaming area, gym, bar, kitchen, bathroom
На фото: большой подвал в стиле кантри с выходом наружу и белыми стенами
На фото: большой подвал в стиле кантри с выходом наружу и белыми стенами
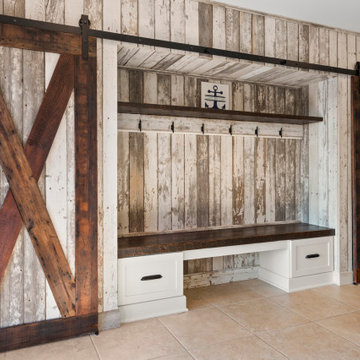
Today’s basements are much more than dark, dingy spaces or rec rooms of years ago. Because homeowners are spending more time in them, basements have evolved into lower-levels with distinctive spaces, complete with stone and marble fireplaces, sitting areas, coffee and wine bars, home theaters, over sized guest suites and bathrooms that rival some of the most luxurious resort accommodations.
Gracing the lakeshore of Lake Beulah, this homes lower-level presents a beautiful opening to the deck and offers dynamic lake views. To take advantage of the home’s placement, the homeowner wanted to enhance the lower-level and provide a more rustic feel to match the home’s main level, while making the space more functional for boating equipment and easy access to the pier and lakefront.
Jeff Auberger designed a seating area to transform into a theater room with a touch of a button. A hidden screen descends from the ceiling, offering a perfect place to relax after a day on the lake. Our team worked with a local company that supplies reclaimed barn board to add to the decor and finish off the new space. Using salvaged wood from a corn crib located in nearby Delavan, Jeff designed a charming area near the patio door that features two closets behind sliding barn doors and a bench nestled between the closets, providing an ideal spot to hang wet towels and store flip flops after a day of boating. The reclaimed barn board was also incorporated into built-in shelving alongside the fireplace and an accent wall in the updated kitchenette.
Lastly the children in this home are fans of the Harry Potter book series, so naturally, there was a Harry Potter themed cupboard under the stairs created. This cozy reading nook features Hogwartz banners and wizarding wands that would amaze any fan of the book series.
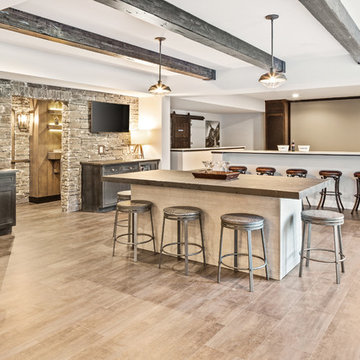
This basement features billiards, a sunken home theatre, a stone wine cellar and multiple bar areas and spots to gather with friends and family.
На фото: большой подвал в стиле кантри с выходом наружу, белыми стенами, полом из винила, стандартным камином, фасадом камина из камня и коричневым полом
На фото: большой подвал в стиле кантри с выходом наружу, белыми стенами, полом из винила, стандартным камином, фасадом камина из камня и коричневым полом
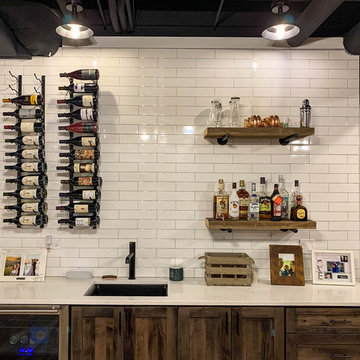
На фото: большой подвал в стиле кантри с выходом наружу, бежевыми стенами, полом из винила и коричневым полом с
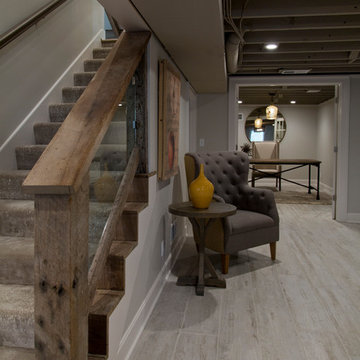
Nichole Kennelly Photography
На фото: подземный, большой подвал в стиле кантри с серыми стенами, светлым паркетным полом и серым полом с
На фото: подземный, большой подвал в стиле кантри с серыми стенами, светлым паркетным полом и серым полом с
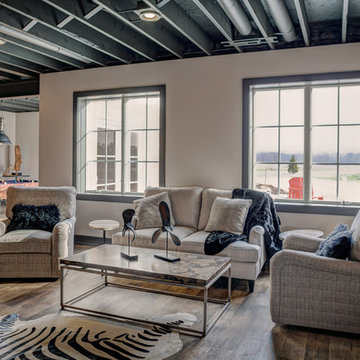
Exposed ceiling, luxury vinyl floor walkout basement. Shiplap Wall
Пример оригинального дизайна: большой подвал в стиле кантри с выходом наружу и полом из винила без камина
Пример оригинального дизайна: большой подвал в стиле кантри с выходом наружу и полом из винила без камина
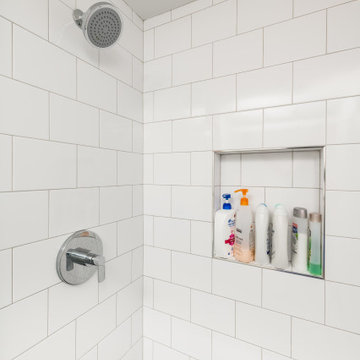
With a growing family, it made so much sense to our clients to renovate the little used basement into a fully functioning part of their home. The original red brick walls contribute to the home's overall vintage and rustic style.
Большой подвал в стиле кантри – фото дизайна интерьера
6
