Большой подвал с полом из керамической плитки – фото дизайна интерьера
Сортировать:
Бюджет
Сортировать:Популярное за сегодня
101 - 120 из 640 фото
1 из 3
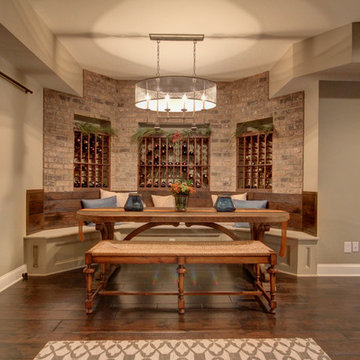
This basement incorporates the dream home bar, pool table hall, perfect football watching space and a dreamy wine cellar and tasting space in just one open-concept room. Design by Jennifer Croston.
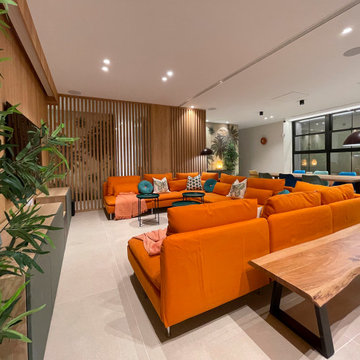
Este inmenso sótano cobró calidez forrando con madera de roble natural las paredes. De esta manera se absorve mejor el sonido de la pantalla de cine oculta en el techo. Al fondo, pusimos una cocina de apoyo para la sala de cine.
This huge basement gained warmth by lining the walls with natural oak wood. In this way, the sound of the hidden cinema screen in the ceiling is better absorbed. In the background, we put a support kitchen for the movie theater.
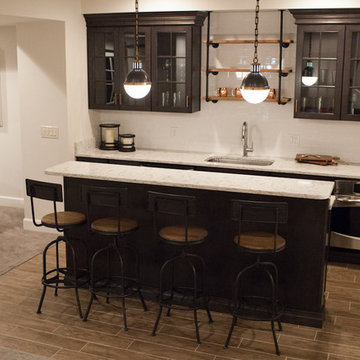
Susan Plocher Photography
Свежая идея для дизайна: подземный, большой подвал в стиле неоклассика (современная классика) с серыми стенами и полом из керамической плитки - отличное фото интерьера
Свежая идея для дизайна: подземный, большой подвал в стиле неоклассика (современная классика) с серыми стенами и полом из керамической плитки - отличное фото интерьера
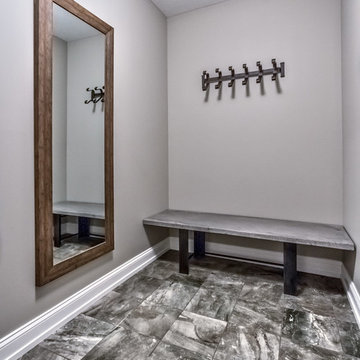
Pool changing room in basement
Стильный дизайн: большой подвал в стиле кантри с выходом наружу, серыми стенами, полом из керамической плитки и серым полом - последний тренд
Стильный дизайн: большой подвал в стиле кантри с выходом наружу, серыми стенами, полом из керамической плитки и серым полом - последний тренд
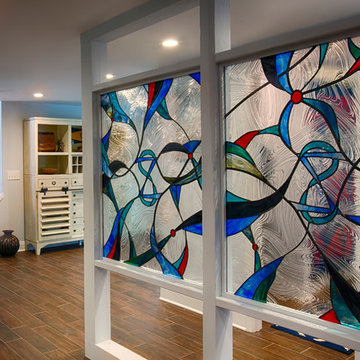
http://www.sherioneal.com/
Свежая идея для дизайна: большой подвал в современном стиле с выходом наружу, синими стенами, полом из керамической плитки, стандартным камином, фасадом камина из камня и коричневым полом - отличное фото интерьера
Свежая идея для дизайна: большой подвал в современном стиле с выходом наружу, синими стенами, полом из керамической плитки, стандартным камином, фасадом камина из камня и коричневым полом - отличное фото интерьера
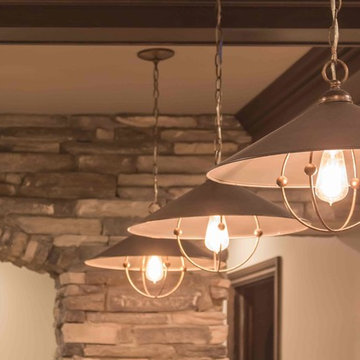
Идея дизайна: подземный, большой подвал в стиле рустика с бежевыми стенами, полом из керамической плитки, стандартным камином, фасадом камина из камня и серым полом
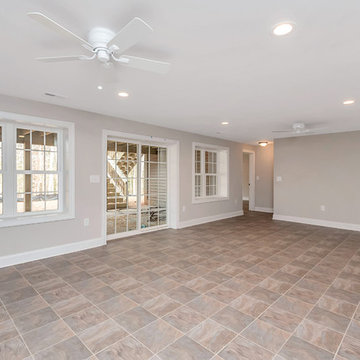
Стильный дизайн: большой подвал в стиле неоклассика (современная классика) с выходом наружу, серыми стенами, полом из керамической плитки и коричневым полом без камина - последний тренд
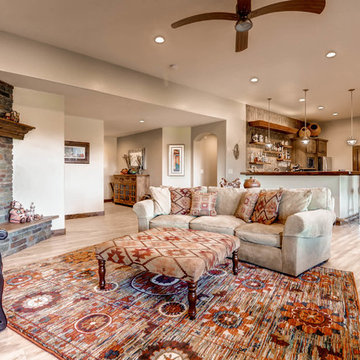
This fully finished lower level includes a custom wet bar, guest rooms, and bathroom that opens to the outdoor living space with outdoor, inground pool.
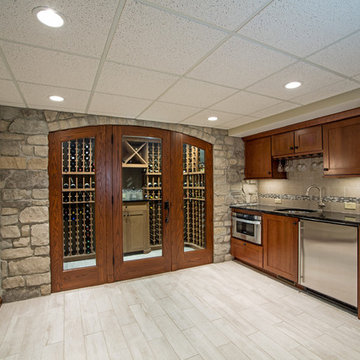
With the children older, it was time to formalize a Webster Groves, MO finished basement for more adult pursuits. A new set of red oak stairs leads to a cultured stone entry way into the new kitchenette and 512-bottle wine cellar. A waist-high sliding pocket door keeps balls from the refinished ping pong room from rolling into the family room, adjacent to the refinished billiards room.
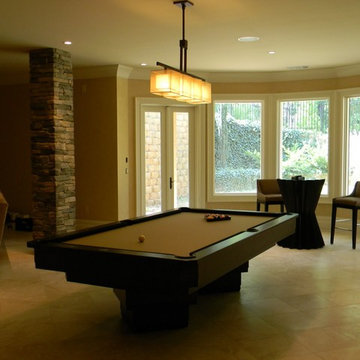
This is an older basement that we renovated, however many of the features are still interesting to showcase. The media wall is a "dummy" wall between the mechanical room and the main space. There is a door to the left of the TV that is clad with the cabinet panels and trim so it blends in with the wall. We were also able to take the utility paint grade stairs and have the stain mixed in with the finish to resemble stain grade stairs.
Photographed by: Matt Hoots
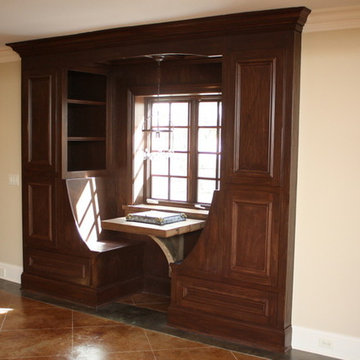
Пример оригинального дизайна: большой подвал в стиле неоклассика (современная классика) с наружными окнами, бежевыми стенами и полом из керамической плитки
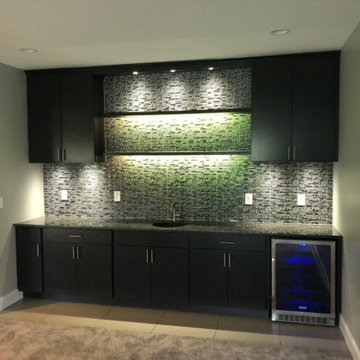
Wet bar (with maple cabinetry and tile backsplash)
На фото: большой подвал в стиле модернизм с выходом наружу, серыми стенами, полом из керамической плитки и серым полом с
На фото: большой подвал в стиле модернизм с выходом наружу, серыми стенами, полом из керамической плитки и серым полом с
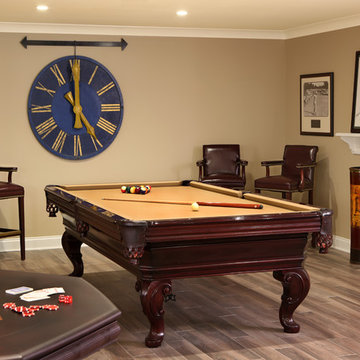
The spacious game room is accented with plank tile floors and moldings.
Deborah Leamann Interiors
Tom Grimes Photography
Идея дизайна: подземный, большой подвал в классическом стиле с бежевыми стенами и полом из керамической плитки
Идея дизайна: подземный, большой подвал в классическом стиле с бежевыми стенами и полом из керамической плитки
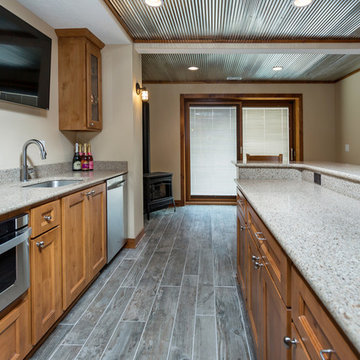
Basements provide welcome extra square footage and are often home to TV and recreation areas, bars, guest quarters and storage. This family is lucky to have all of the above, and more, in their finished lower level. From concrete to cozy, enjoy the many facets of this basement remodel.
Jake Boyd Photography
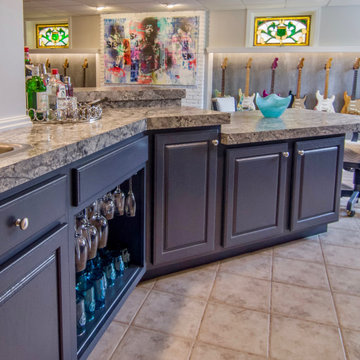
Пример оригинального дизайна: большой подвал в стиле фьюжн с выходом наружу, серыми стенами, полом из керамической плитки, двусторонним камином, фасадом камина из кирпича и серым полом
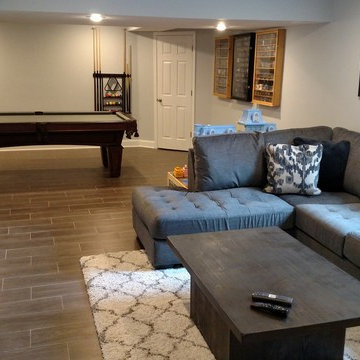
Complete Demolition of existing basement.
Redesign floor space. Build new walls, all new electrical.
LED recessed lighting. All new doors. Walls - North Star flat finish. All trim work and doors - semi-gloss white finish. Plank tile floor - Fronda Wengue 8 x 24, grout color, Mocha.
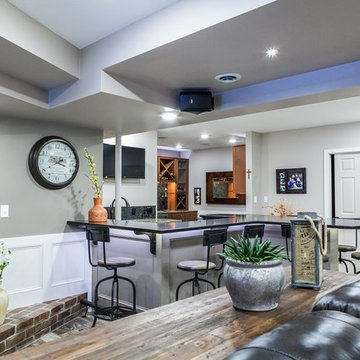
Updated a basement from a children's space to an adult relaxation and family entertainment space. Cement floors transformed with tile wood planks. Paint in shades of taupe and whites.
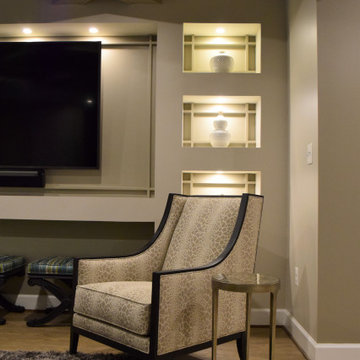
When my long-time clients were ready to start their full basement remodel project, they came to me with a clear vision of what the finished design would look like. Rich textures, dramatic colors, and luxe finishes create a modern yet elegant entertaining space.
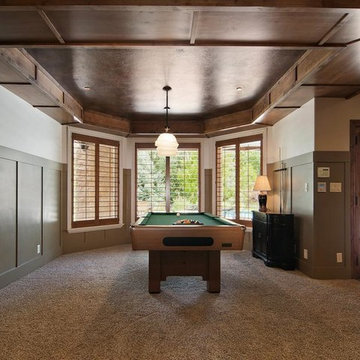
Стильный дизайн: большой подвал в классическом стиле с выходом наружу, бежевыми стенами и полом из керамической плитки без камина - последний тренд
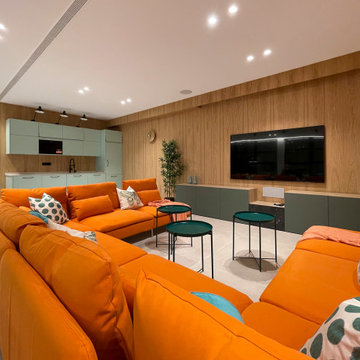
Este inmenso sótano cobró calidez forrando con madera de roble natural las paredes. De esta manera se absorve mejor el sonido de la pantalla de cine oculta en el techo. Al fondo, pusimos una cocina de apoyo para la sala de cine.
This huge basement gained warmth by lining the walls with natural oak wood. In this way, the sound of the hidden cinema screen in the ceiling is better absorbed. In the background, we put a support kitchen for the movie theater.
Большой подвал с полом из керамической плитки – фото дизайна интерьера
6