Большой подвал с полом из керамической плитки – фото дизайна интерьера
Сортировать:
Бюджет
Сортировать:Популярное за сегодня
1 - 20 из 640 фото
1 из 3
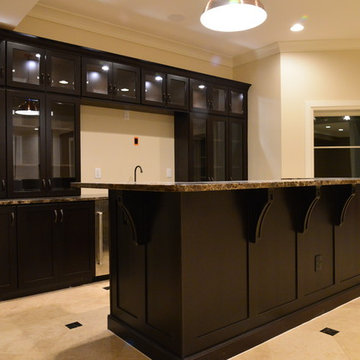
На фото: большой подвал в современном стиле с наружными окнами, бежевыми стенами, полом из керамической плитки и бежевым полом без камина с
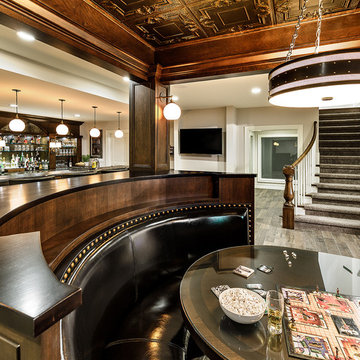
Joe Kwon Photography
На фото: большой подвал в стиле неоклассика (современная классика) с бежевыми стенами, полом из керамической плитки и коричневым полом с
На фото: большой подвал в стиле неоклассика (современная классика) с бежевыми стенами, полом из керамической плитки и коричневым полом с
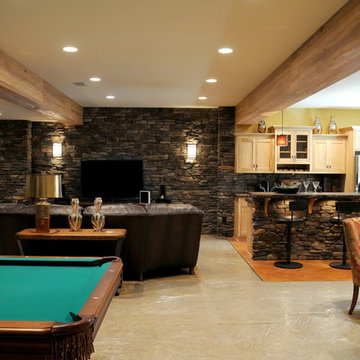
На фото: большой подвал в стиле рустика с бежевыми стенами и полом из керамической плитки

Bourbon Man Cave basement redesign in Mt. Juliet, TN
Источник вдохновения для домашнего уюта: большой подвал в стиле рустика с домашним баром, синими стенами, полом из керамической плитки, коричневым полом и деревянными стенами
Источник вдохновения для домашнего уюта: большой подвал в стиле рустика с домашним баром, синими стенами, полом из керамической плитки, коричневым полом и деревянными стенами
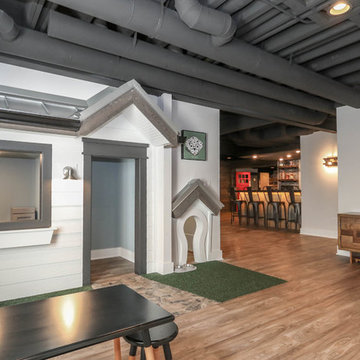
This photo was taken at DJK Custom Homes new Parker IV Eco-Smart model home in Stewart Ridge of Plainfield, Illinois.
Источник вдохновения для домашнего уюта: подземный, большой подвал в стиле кантри с белыми стенами, полом из керамической плитки и коричневым полом
Источник вдохновения для домашнего уюта: подземный, большой подвал в стиле кантри с белыми стенами, полом из керамической плитки и коричневым полом
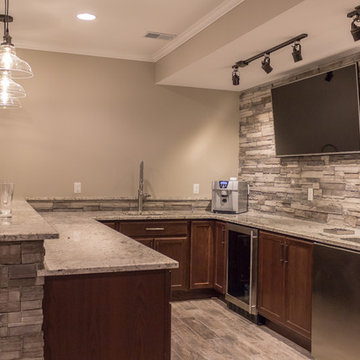
Jake Steward
На фото: подземный, большой подвал в стиле неоклассика (современная классика) с бежевыми стенами и полом из керамической плитки
На фото: подземный, большой подвал в стиле неоклассика (современная классика) с бежевыми стенами и полом из керамической плитки

Источник вдохновения для домашнего уюта: большой подвал в стиле кантри с полом из керамической плитки, серым полом, выходом наружу, бежевыми стенами, стандартным камином и фасадом камина из камня
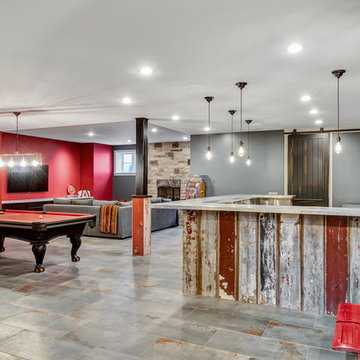
Rustic basement with red accent decor
Источник вдохновения для домашнего уюта: большой подвал в классическом стиле с наружными окнами, красными стенами, полом из керамической плитки, стандартным камином, фасадом камина из камня и серым полом
Источник вдохновения для домашнего уюта: большой подвал в классическом стиле с наружными окнами, красными стенами, полом из керамической плитки, стандартным камином, фасадом камина из камня и серым полом
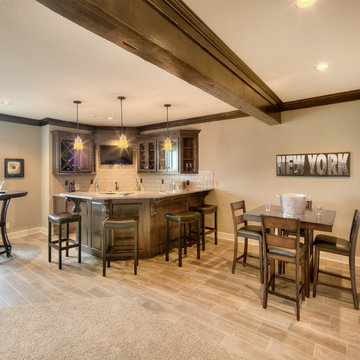
Стильный дизайн: большой подвал в стиле рустика с выходом наружу, серыми стенами и полом из керамической плитки без камина - последний тренд

The basement bedroom uses decorative textured ceiling tiles to add character. The hand-scraped wood-grain floor is actually ceramic tile making for easy maintenance in the basement area.
C. Augestad, Fox Photography, Marietta, GA
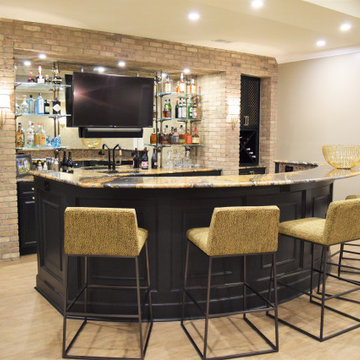
When my long-time clients were ready to start their full basement remodel project, they came to me with a clear vision of what the finished design would look like. Rich textures, dramatic colors, and luxe finishes create a modern yet elegant entertaining space.
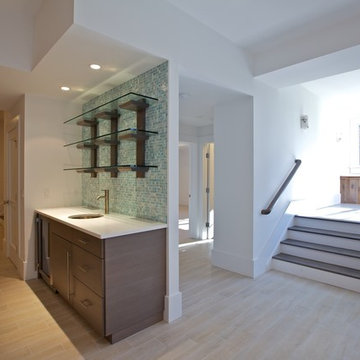
Finished lower level with wet bar.
Стильный дизайн: большой подвал в стиле неоклассика (современная классика) с белыми стенами и полом из керамической плитки без камина - последний тренд
Стильный дизайн: большой подвал в стиле неоклассика (современная классика) с белыми стенами и полом из керамической плитки без камина - последний тренд
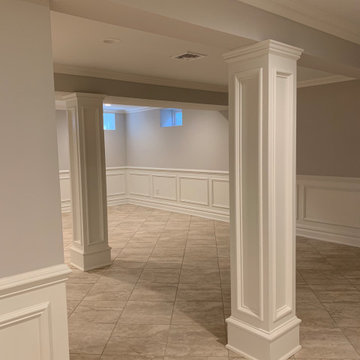
Свежая идея для дизайна: большой подвал в классическом стиле с серыми стенами, полом из керамической плитки и бежевым полом - отличное фото интерьера

Today’s basements are much more than dark, dingy spaces or rec rooms of years ago. Because homeowners are spending more time in them, basements have evolved into lower-levels with distinctive spaces, complete with stone and marble fireplaces, sitting areas, coffee and wine bars, home theaters, over sized guest suites and bathrooms that rival some of the most luxurious resort accommodations.
Gracing the lakeshore of Lake Beulah, this homes lower-level presents a beautiful opening to the deck and offers dynamic lake views. To take advantage of the home’s placement, the homeowner wanted to enhance the lower-level and provide a more rustic feel to match the home’s main level, while making the space more functional for boating equipment and easy access to the pier and lakefront.
Jeff Auberger designed a seating area to transform into a theater room with a touch of a button. A hidden screen descends from the ceiling, offering a perfect place to relax after a day on the lake. Our team worked with a local company that supplies reclaimed barn board to add to the decor and finish off the new space. Using salvaged wood from a corn crib located in nearby Delavan, Jeff designed a charming area near the patio door that features two closets behind sliding barn doors and a bench nestled between the closets, providing an ideal spot to hang wet towels and store flip flops after a day of boating. The reclaimed barn board was also incorporated into built-in shelving alongside the fireplace and an accent wall in the updated kitchenette.
Lastly the children in this home are fans of the Harry Potter book series, so naturally, there was a Harry Potter themed cupboard under the stairs created. This cozy reading nook features Hogwartz banners and wizarding wands that would amaze any fan of the book series.
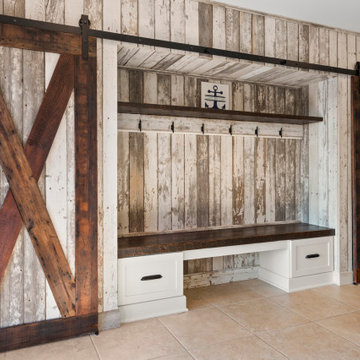
Today’s basements are much more than dark, dingy spaces or rec rooms of years ago. Because homeowners are spending more time in them, basements have evolved into lower-levels with distinctive spaces, complete with stone and marble fireplaces, sitting areas, coffee and wine bars, home theaters, over sized guest suites and bathrooms that rival some of the most luxurious resort accommodations.
Gracing the lakeshore of Lake Beulah, this homes lower-level presents a beautiful opening to the deck and offers dynamic lake views. To take advantage of the home’s placement, the homeowner wanted to enhance the lower-level and provide a more rustic feel to match the home’s main level, while making the space more functional for boating equipment and easy access to the pier and lakefront.
Jeff Auberger designed a seating area to transform into a theater room with a touch of a button. A hidden screen descends from the ceiling, offering a perfect place to relax after a day on the lake. Our team worked with a local company that supplies reclaimed barn board to add to the decor and finish off the new space. Using salvaged wood from a corn crib located in nearby Delavan, Jeff designed a charming area near the patio door that features two closets behind sliding barn doors and a bench nestled between the closets, providing an ideal spot to hang wet towels and store flip flops after a day of boating. The reclaimed barn board was also incorporated into built-in shelving alongside the fireplace and an accent wall in the updated kitchenette.
Lastly the children in this home are fans of the Harry Potter book series, so naturally, there was a Harry Potter themed cupboard under the stairs created. This cozy reading nook features Hogwartz banners and wizarding wands that would amaze any fan of the book series.
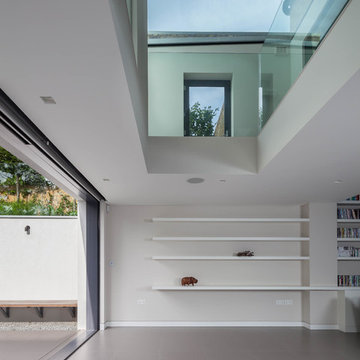
Photo by Simon Maxwell
Пример оригинального дизайна: большой подвал в стиле модернизм с белыми стенами и полом из керамической плитки
Пример оригинального дизайна: большой подвал в стиле модернизм с белыми стенами и полом из керамической плитки
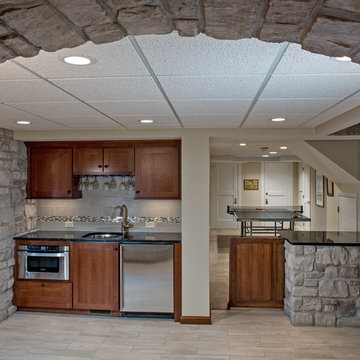
With the children older, it was time to formalize a Webster Groves, MO finished basement for more adult pursuits. A new set of red oak stairs leads to a cultured stone entry way into the new kitchenette and 512-bottle wine cellar. A waist-high sliding pocket door keeps balls from the refinished ping pong room from rolling into the family room, adjacent to the refinished billiards room.
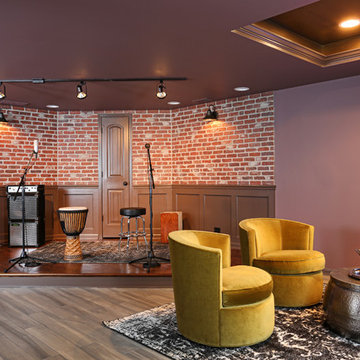
The basement stage was created for this musical family, complete with nearby closet for amps, wiring and storage. A nearby lounge with swivel lounge chairs give guests a place to relax as they enjoy the performance.
By Normandy Design Build Remodeling designer Jennifer Runner, AKBD
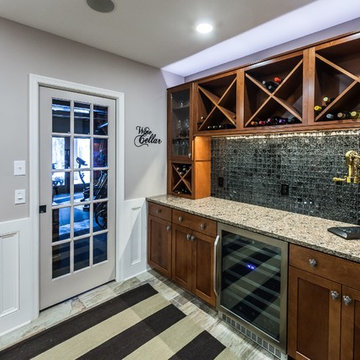
Crackled black glass back-splash. Open and airy with room for a large family gathering.
Идея дизайна: большой подвал в стиле рустика с выходом наружу, серыми стенами, полом из керамической плитки и разноцветным полом
Идея дизайна: большой подвал в стиле рустика с выходом наружу, серыми стенами, полом из керамической плитки и разноцветным полом
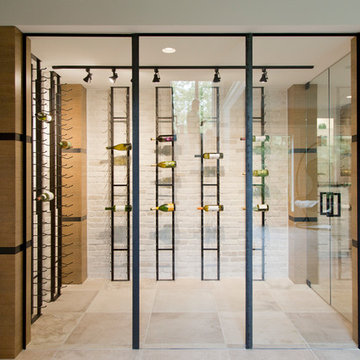
Стильный дизайн: большой подвал в современном стиле с выходом наружу, белыми стенами, полом из керамической плитки, стандартным камином и бежевым полом - последний тренд
Большой подвал с полом из керамической плитки – фото дизайна интерьера
1