Большой подвал с камином – фото дизайна интерьера
Сортировать:
Бюджет
Сортировать:Популярное за сегодня
21 - 40 из 4 209 фото
1 из 3
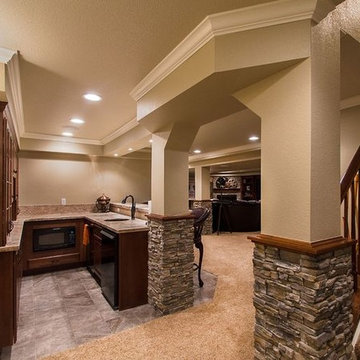
Стильный дизайн: подземный, большой подвал в классическом стиле с бежевыми стенами, ковровым покрытием, стандартным камином и бежевым полом - последний тренд
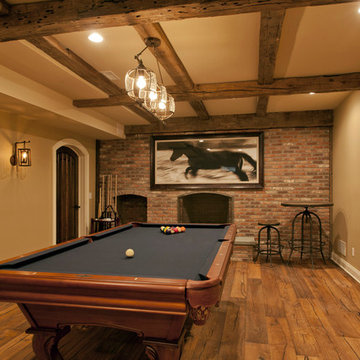
Doyle Coffin Architecture, LLC
+Dan Lenore, Photographer
Пример оригинального дизайна: подземный, большой подвал в стиле рустика с бежевыми стенами, паркетным полом среднего тона, стандартным камином и фасадом камина из кирпича
Пример оригинального дизайна: подземный, большой подвал в стиле рустика с бежевыми стенами, паркетным полом среднего тона, стандартным камином и фасадом камина из кирпича
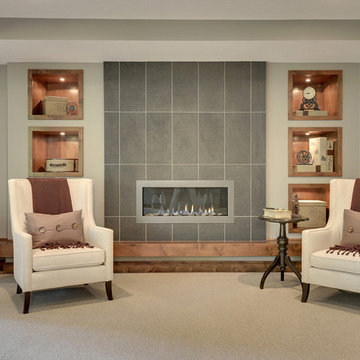
Long, horizontal fireplace with large format tile surround. Custom built in shelving.
Photography by Spacecrafting
Пример оригинального дизайна: большой подвал в стиле неоклассика (современная классика) с выходом наружу, зелеными стенами, ковровым покрытием, горизонтальным камином и фасадом камина из плитки
Пример оригинального дизайна: большой подвал в стиле неоклассика (современная классика) с выходом наружу, зелеными стенами, ковровым покрытием, горизонтальным камином и фасадом камина из плитки
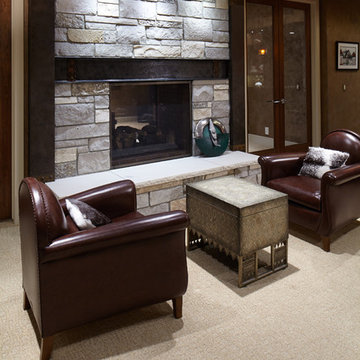
Jeffrey Bebee Photography
Пример оригинального дизайна: большой подвал в стиле неоклассика (современная классика) с наружными окнами, коричневыми стенами, ковровым покрытием, двусторонним камином и фасадом камина из камня
Пример оригинального дизайна: большой подвал в стиле неоклассика (современная классика) с наружными окнами, коричневыми стенами, ковровым покрытием, двусторонним камином и фасадом камина из камня
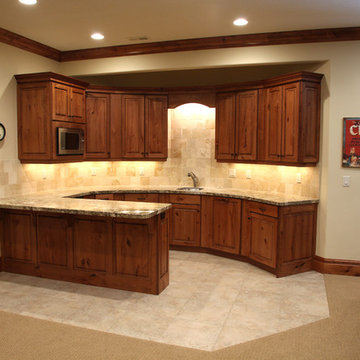
Источник вдохновения для домашнего уюта: большой подвал в классическом стиле с выходом наружу, бежевыми стенами, ковровым покрытием, стандартным камином и фасадом камина из камня

На фото: большой подвал в современном стиле с выходом наружу, домашним баром, черными стенами, полом из винила, стандартным камином, фасадом камина из кирпича, коричневым полом и стенами из вагонки

Идея дизайна: большой подвал в стиле модернизм с домашним кинотеатром, черными стенами, полом из винила, стандартным камином, фасадом камина из металла, многоуровневым потолком, панелями на части стены и наружными окнами
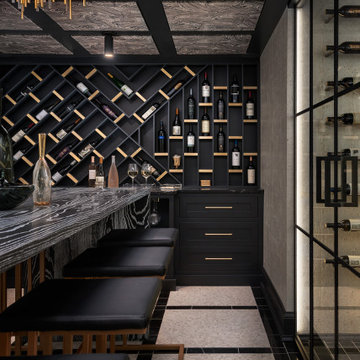
Basement Remodel with multiple areas for work, play and relaxation.
Идея дизайна: подземный, большой подвал в стиле неоклассика (современная классика) с серыми стенами, полом из винила, стандартным камином, фасадом камина из камня и коричневым полом
Идея дизайна: подземный, большой подвал в стиле неоклассика (современная классика) с серыми стенами, полом из винила, стандартным камином, фасадом камина из камня и коричневым полом

©Finished Basement Company
На фото: большой подвал в стиле рустика с наружными окнами, серыми стенами, паркетным полом среднего тона, стандартным камином, фасадом камина из камня и бежевым полом с
На фото: большой подвал в стиле рустика с наружными окнами, серыми стенами, паркетным полом среднего тона, стандартным камином, фасадом камина из камня и бежевым полом с
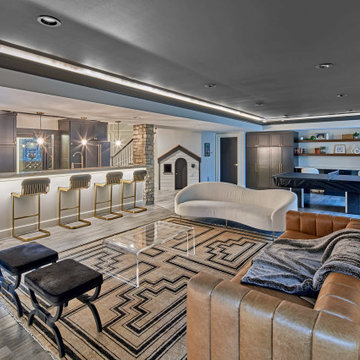
Luxury finished basement with full kitchen and bar, clack GE cafe appliances with rose gold hardware, home theater, home gym, bathroom with sauna, lounge with fireplace and theater, dining area, and wine cellar.

Our in-house design staff took this unfinished basement from sparse to stylish speak-easy complete with a fireplace, wine & bourbon bar and custom humidor.
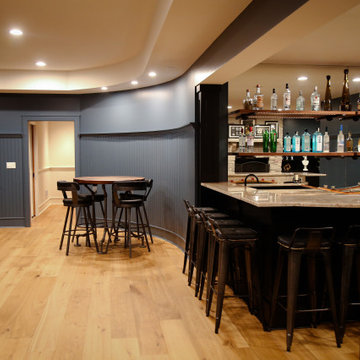
Now this is the perfect place for watching some football or a little blacklight ping pong. We added wide plank pine floors and deep dirty blue walls to create the frame. The black velvet pit sofa, custom made table, pops of gold, leather, fur and reclaimed wood give this space the masculine but sexy feel we were trying to accomplish.
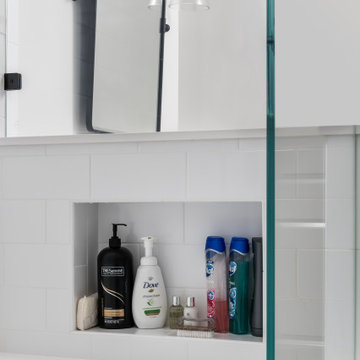
This full basement renovation included adding a mudroom area, media room, a bedroom, a full bathroom, a game room, a kitchen, a gym and a beautiful custom wine cellar. Our clients are a family that is growing, and with a new baby, they wanted a comfortable place for family to stay when they visited, as well as space to spend time themselves. They also wanted an area that was easy to access from the pool for entertaining, grabbing snacks and using a new full pool bath.We never treat a basement as a second-class area of the house. Wood beams, customized details, moldings, built-ins, beadboard and wainscoting give the lower level main-floor style. There’s just as much custom millwork as you’d see in the formal spaces upstairs. We’re especially proud of the wine cellar, the media built-ins, the customized details on the island, the custom cubbies in the mudroom and the relaxing flow throughout the entire space.
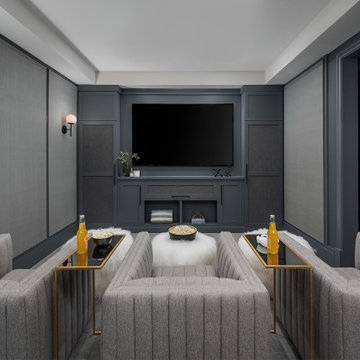
Basement Remodel with multiple areas for work, play and relaxation.
Свежая идея для дизайна: подземный, большой подвал в стиле неоклассика (современная классика) с серыми стенами, полом из винила, стандартным камином, фасадом камина из камня и коричневым полом - отличное фото интерьера
Свежая идея для дизайна: подземный, большой подвал в стиле неоклассика (современная классика) с серыми стенами, полом из винила, стандартным камином, фасадом камина из камня и коричневым полом - отличное фото интерьера
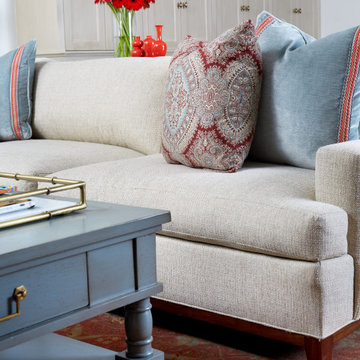
Bright and cheerful basement rec room with beige sectional, game table, built-in storage, and aqua and red accents.
Photo by Stacy Zarin Goldberg Photography
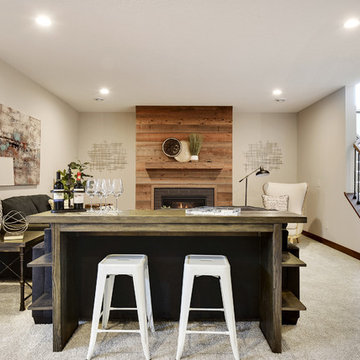
Пример оригинального дизайна: большой подвал в стиле неоклассика (современная классика) с наружными окнами, серыми стенами, ковровым покрытием, стандартным камином, фасадом камина из кирпича и белым полом
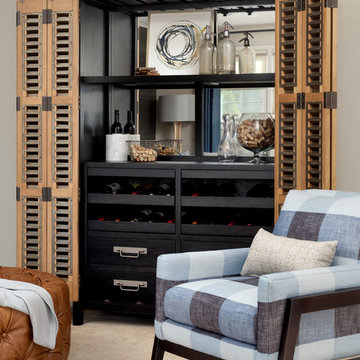
A classic city home basement gets a new lease on life. Our clients wanted their basement den to reflect their personalities. The mood of the room is set by the dark gray brick wall. Natural wood mixed with industrial design touches and fun fabric patterns give this room the cool factor. Photos by Jenn Verrier Photography
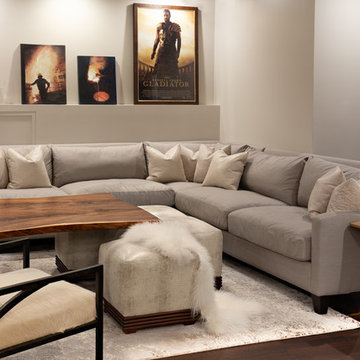
Стильный дизайн: подземный, большой подвал в стиле неоклассика (современная классика) с разноцветными стенами, темным паркетным полом, фасадом камина из плитки, коричневым полом и горизонтальным камином - последний тренд
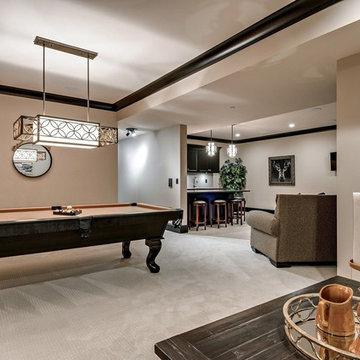
Finished basement billiards room with beige walls and carpet, black trim with a beige and black pool table, black tile fireplace surround, recessed lighting with hanging pool table lamp. black kitchen cabinets with dark gray granite counter tops make the custom bar with black and wood bar stools, stainless appliances.
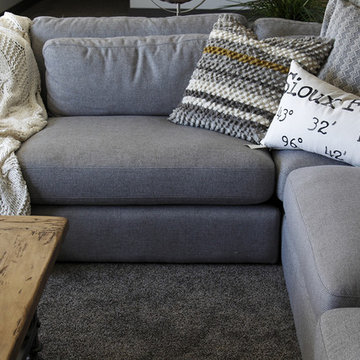
It’s been said that when you dream about a house, the basement represents your subconscious level. Perhaps that was true in the past, when basements were often neglected. But in most of today’s new builds and remodels, lower levels are becoming valuable living spaces. If you’re looking at building or renovating, opening up that lower level with sufficient light can add square footage and value to your home.
In addition, having access to bright indoor areas can help combat cabin fever, which peaks in late winter. Looking at the photos here, you’d never know what you’re seeing is a lower level. That’s because a smart builder knew that bringing natural light into the space was key.
Our job, in furnishing the space, was to make the most of that light. The off-white walls and light grey carpet provide a good base.
A grey sectional sofa with clean, modern lines easily fits into the spacious room. It’s an ideal piece to encourage people to spend time together. The strong, forgiving linen resists staining, and like a blank canvas this true neutral allows for accessorizing with various throws and pillows depending on the season.
The cream-colored throw echoes the light colors in the space, while the nubby pillow adds a textured contrast.
Большой подвал с камином – фото дизайна интерьера
2