Большой подвал с камином – фото дизайна интерьера
Сортировать:
Бюджет
Сортировать:Популярное за сегодня
141 - 160 из 4 209 фото
1 из 3
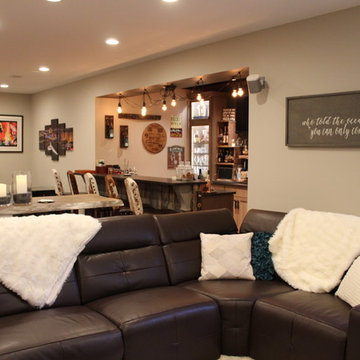
Sarah Timmer
Источник вдохновения для домашнего уюта: подземный, большой подвал в стиле рустика с бежевыми стенами, полом из винила, подвесным камином, фасадом камина из плитки и коричневым полом
Источник вдохновения для домашнего уюта: подземный, большой подвал в стиле рустика с бежевыми стенами, полом из винила, подвесным камином, фасадом камина из плитки и коричневым полом

Originally the client wanted to put the TV on one wall and the awesome fireplace on another AND have lots of seating for guests. We made the TV/Fireplace a focal point and put the biggest sectional we could in there.
Photo: Matt Kocourek
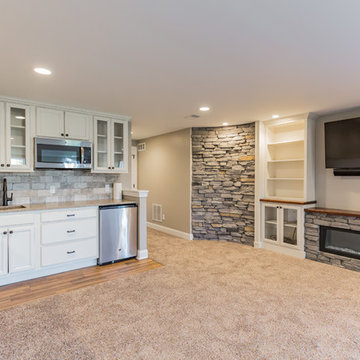
На фото: большой подвал в стиле неоклассика (современная классика) с выходом наружу, бежевыми стенами, ковровым покрытием, горизонтальным камином, фасадом камина из камня и бежевым полом
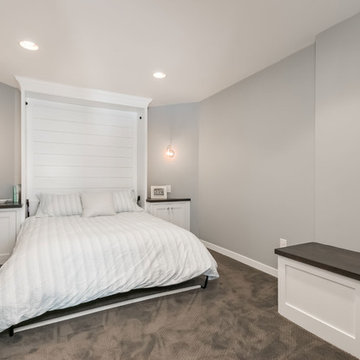
©Finished Basement Company
Свежая идея для дизайна: большой подвал в стиле неоклассика (современная классика) с наружными окнами, серыми стенами, ковровым покрытием, двусторонним камином, фасадом камина из камня и серым полом - отличное фото интерьера
Свежая идея для дизайна: большой подвал в стиле неоклассика (современная классика) с наружными окнами, серыми стенами, ковровым покрытием, двусторонним камином, фасадом камина из камня и серым полом - отличное фото интерьера
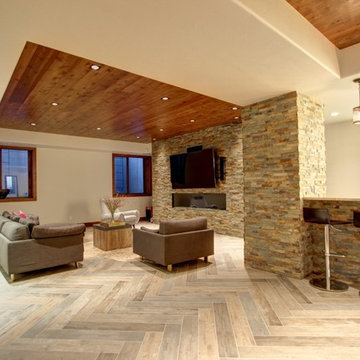
Jenn Cohen
Идея дизайна: большой подвал в стиле неоклассика (современная классика) с наружными окнами, белыми стенами, светлым паркетным полом, горизонтальным камином и фасадом камина из камня
Идея дизайна: большой подвал в стиле неоклассика (современная классика) с наружными окнами, белыми стенами, светлым паркетным полом, горизонтальным камином и фасадом камина из камня
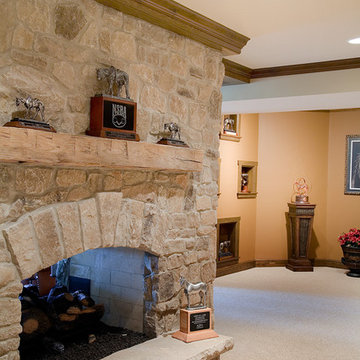
Свежая идея для дизайна: большой подвал в стиле кантри с выходом наружу, ковровым покрытием, стандартным камином и фасадом камина из камня - отличное фото интерьера

Идея дизайна: большой подвал в стиле рустика с выходом наружу, горизонтальным камином, фасадом камина из камня, бежевыми стенами, темным паркетным полом и коричневым полом
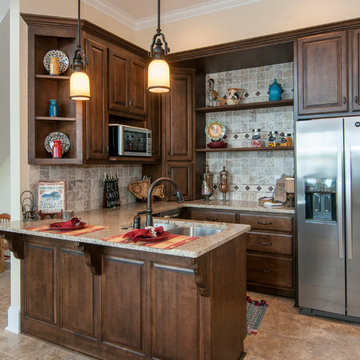
This Mountain home design was re-envisioned for a lakefront location. A series of bay windows on the rear of the home maximizes views from every room. Elegant living spaces continue on the lower level, where a sizable rec room enjoys abundant windows, a fireplace, wet bar, and wine cellar tucked away by the stairs. Three large bedrooms, two with patio access, and three full bathrooms provide space for guests or family.

Here's one of our most recent projects that was completed in 2011. This client had just finished a major remodel of their house in 2008 and were about to enjoy Christmas in their new home. At the time, Seattle was buried under several inches of snow (a rarity for us) and the entire region was paralyzed for a few days waiting for the thaw. Our client decided to take advantage of this opportunity and was in his driveway sledding when a neighbor rushed down the drive yelling that his house was on fire. Unfortunately, the house was already engulfed in flames. Equally unfortunate was the snowstorm and the delay it caused the fire department getting to the site. By the time they arrived, the house and contents were a total loss of more than $2.2 million.
Our role in the reconstruction of this home was two-fold. The first year of our involvement was spent working with a team of forensic contractors gutting the house, cleansing it of all particulate matter, and then helping our client negotiate his insurance settlement. Once we got over these hurdles, the design work and reconstruction started. Maintaining the existing shell, we reworked the interior room arrangement to create classic great room house with a contemporary twist. Both levels of the home were opened up to take advantage of the waterfront views and flood the interiors with natural light. On the lower level, rearrangement of the walls resulted in a tripling of the size of the family room while creating an additional sitting/game room. The upper level was arranged with living spaces bookended by the Master Bedroom at one end the kitchen at the other. The open Great Room and wrap around deck create a relaxed and sophisticated living and entertainment space that is accentuated by a high level of trim and tile detail on the interior and by custom metal railings and light fixtures on the exterior.

На фото: подземный, большой подвал в классическом стиле с домашним баром, серыми стенами, полом из винила, подвесным камином, коричневым полом и балками на потолке

Свежая идея для дизайна: большой подвал в стиле модернизм с наружными окнами, домашним баром, бежевыми стенами, ковровым покрытием, стандартным камином, фасадом камина из плитки и бежевым полом - отличное фото интерьера

A different take on the open living room concept that features a bold custom cabinetry and built-ins with a matching paint color on the walls.
Пример оригинального дизайна: большой подвал в стиле неоклассика (современная классика) с выходом наружу, домашним баром, серыми стенами, ковровым покрытием, подвесным камином и коричневым полом
Пример оригинального дизайна: большой подвал в стиле неоклассика (современная классика) с выходом наружу, домашним баром, серыми стенами, ковровым покрытием, подвесным камином и коричневым полом

Стильный дизайн: большой подвал в современном стиле с выходом наружу, домашним баром, черными стенами, полом из винила, стандартным камином, фасадом камина из кирпича, коричневым полом и стенами из вагонки - последний тренд
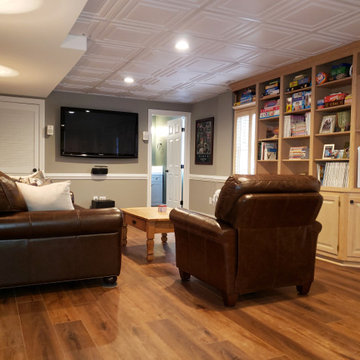
We were able to take a partially remodeled basement and give it a full facelift. We installed all new LVP flooring in the game, bar, stairs, and living room areas, tile flooring in the mud room and bar area, repaired and painted all the walls and ceiling, replaced the old drop ceiling tiles with decorative ones to give a coffered ceiling look, added more lighting, installed a new mantle, and changed out all the door hardware to black knobs and hinges. This is now truly a great place to entertain or just have some fun with the family.

Свежая идея для дизайна: подземный, большой подвал в стиле неоклассика (современная классика) с игровой комнатой, бежевыми стенами, паркетным полом среднего тона, стандартным камином, фасадом камина из камня и коричневым полом - отличное фото интерьера
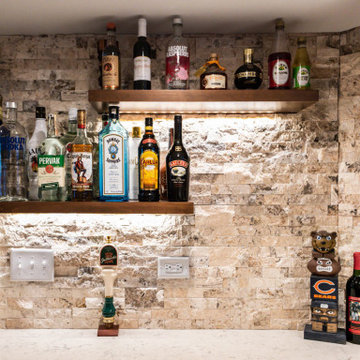
Источник вдохновения для домашнего уюта: подземный, большой подвал в стиле неоклассика (современная классика) с игровой комнатой, бежевыми стенами, паркетным полом среднего тона, стандартным камином, фасадом камина из камня и коричневым полом
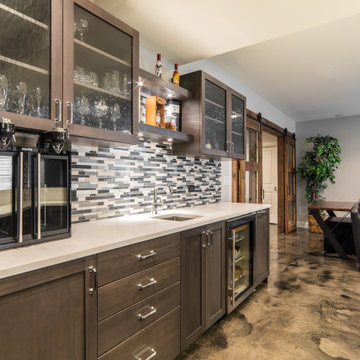
На фото: подземный, большой подвал в стиле фьюжн с домашним баром, бетонным полом, стандартным камином, фасадом камина из бетона и разноцветным полом
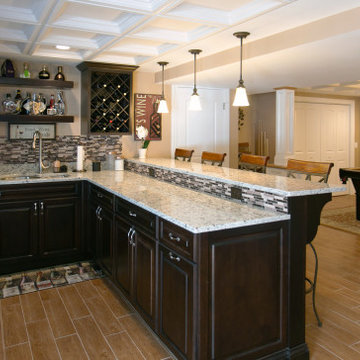
Finished basement remodeling project. Features of this project included a full wet bar with custom cabinetry and a coffered-style drop ceiling custom-designed to fit within the perimeters of the room
Instagram: @redhousedesignbuild

Свежая идея для дизайна: большой подвал в современном стиле с наружными окнами, белыми стенами, ковровым покрытием, стандартным камином и фасадом камина из плитки - отличное фото интерьера
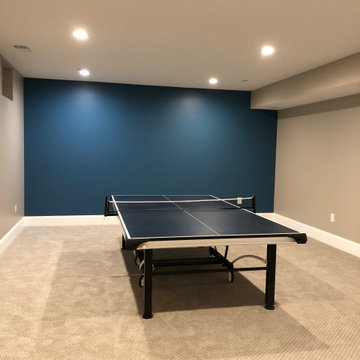
На фото: большой подвал в стиле модернизм с наружными окнами, серыми стенами, ковровым покрытием, горизонтальным камином, фасадом камина из камня и бежевым полом с
Большой подвал с камином – фото дизайна интерьера
8