Большой подвал с белыми стенами – фото дизайна интерьера
Сортировать:
Бюджет
Сортировать:Популярное за сегодня
121 - 140 из 2 427 фото
1 из 3
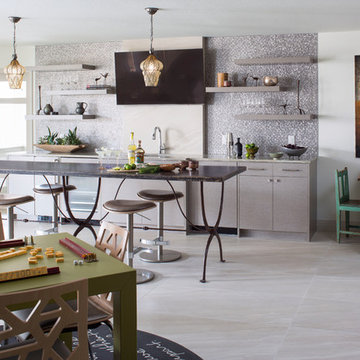
EMR Photography
Идея дизайна: большой подвал в стиле неоклассика (современная классика) с выходом наружу, белыми стенами, полом из керамогранита и белым полом
Идея дизайна: большой подвал в стиле неоклассика (современная классика) с выходом наружу, белыми стенами, полом из керамогранита и белым полом
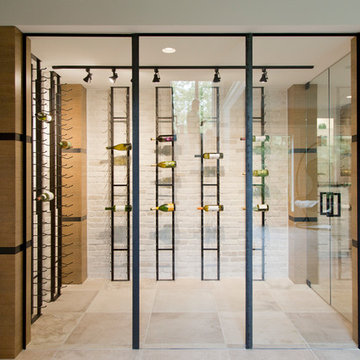
Стильный дизайн: большой подвал в современном стиле с выходом наружу, белыми стенами, полом из керамической плитки, стандартным камином и бежевым полом - последний тренд
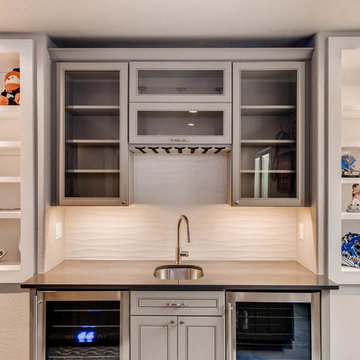
A small, yet functional basement, this space includes a custom bar with built-in shelving and museum lighting.
На фото: подземный, большой подвал в стиле модернизм с белыми стенами, ковровым покрытием и коричневым полом без камина с
На фото: подземный, большой подвал в стиле модернизм с белыми стенами, ковровым покрытием и коричневым полом без камина с
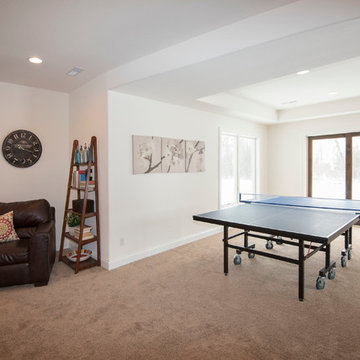
Game area in finished lower level
Photo credit: Detour Marketing, LLC
Пример оригинального дизайна: большой подвал в классическом стиле с выходом наружу, белыми стенами и ковровым покрытием
Пример оригинального дизайна: большой подвал в классическом стиле с выходом наружу, белыми стенами и ковровым покрытием
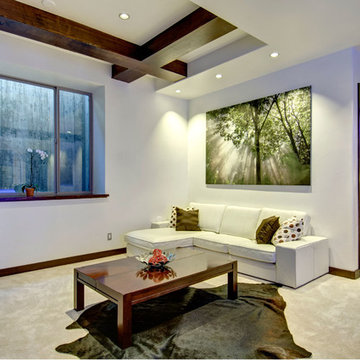
The living room in the basement features an asymmetrical coffered ceiling with large wood beams adding to the contemporary feel. ©Finished Basement Company
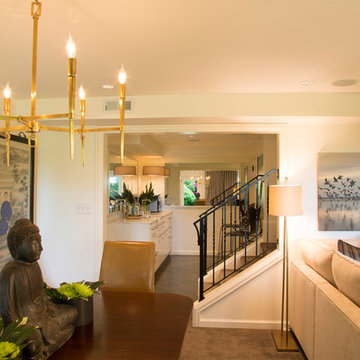
Идея дизайна: большой подвал в стиле модернизм с выходом наружу, белыми стенами и ковровым покрытием
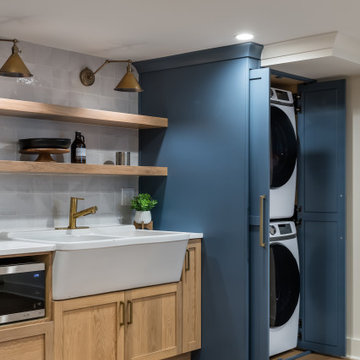
Our clients wanted to expand their living space down into their unfinished basement. While the space would serve as a family rec room most of the time, they also wanted it to transform into an apartment for their parents during extended visits. The project needed to incorporate a full bathroom and laundry.One of the standout features in the space is a Murphy bed with custom doors. We repeated this motif on the custom vanity in the bathroom. Because the rec room can double as a bedroom, we had the space to put in a generous-size full bathroom. The full bathroom has a spacious walk-in shower and two large niches for storing towels and other linens.
Our clients now have a beautiful basement space that expanded the size of their living space significantly. It also gives their loved ones a beautiful private suite to enjoy when they come to visit, inspiring more frequent visits!
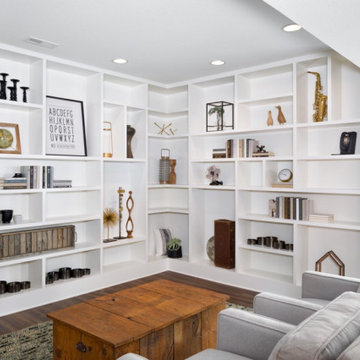
This contemporary rustic basement remodel transformed an unused part of the home into completely cozy, yet stylish, living, play, and work space for a young family. Starting with an elegant spiral staircase leading down to a multi-functional garden level basement. The living room set up serves as a gathering space for the family separate from the main level to allow for uninhibited entertainment and privacy. The floating shelves and gorgeous shiplap accent wall makes this room feel much more elegant than just a TV room. With plenty of storage for the entire family, adjacent from the TV room is an additional reading nook, including built-in custom shelving for optimal storage with contemporary design.
Photo by Mark Quentin / StudioQphoto.com
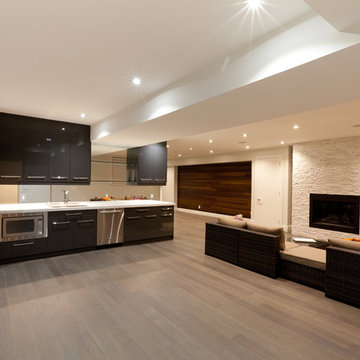
This basement offers full-size kitchen appliances, paneled dark wood accent wall, and a gas fireplace.
Свежая идея для дизайна: подземный, большой подвал в современном стиле с белыми стенами, светлым паркетным полом, стандартным камином, фасадом камина из камня и серым полом - отличное фото интерьера
Свежая идея для дизайна: подземный, большой подвал в современном стиле с белыми стенами, светлым паркетным полом, стандартным камином, фасадом камина из камня и серым полом - отличное фото интерьера
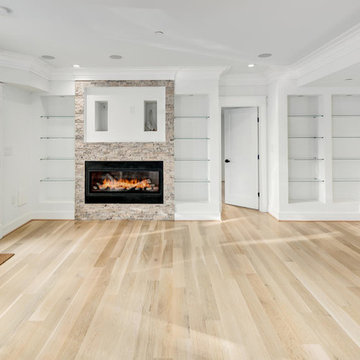
Источник вдохновения для домашнего уюта: большой подвал в стиле модернизм с выходом наружу, белыми стенами, светлым паркетным полом, горизонтальным камином, фасадом камина из камня и бежевым полом
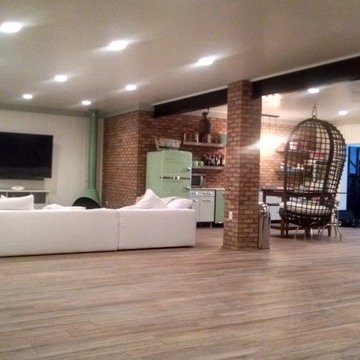
Brick Pillars on the columns of this basement renovation project
Свежая идея для дизайна: большой подвал в классическом стиле с белыми стенами, паркетным полом среднего тона и коричневым полом без камина - отличное фото интерьера
Свежая идея для дизайна: большой подвал в классическом стиле с белыми стенами, паркетным полом среднего тона и коричневым полом без камина - отличное фото интерьера
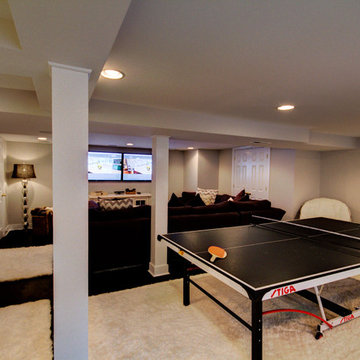
This fun, funky basement space was renovated with both kids and adults in mind. A large sectional is the perfect place to watch the game and another game - at the same time! Thanks to two flat screen TVs, this family can please everyone in the room. A kids space for a ping pong table and drum set sits behind the TV viewing space and a wet bar for drinks and snacks serves everyone. Concrete floors were painted and rugs were used to warm up the space. Surround sound systems were installed into the ceiling and walls for a seamless look. This is the perfect space for entertaining guests of any age.
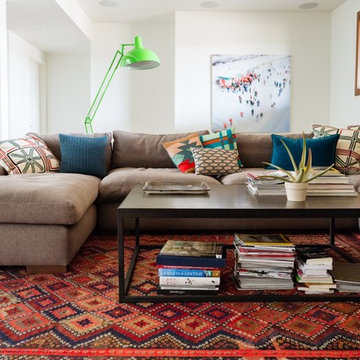
Lori Andrews
Пример оригинального дизайна: большой подвал в стиле кантри с наружными окнами, белыми стенами и светлым паркетным полом
Пример оригинального дизайна: большой подвал в стиле кантри с наружными окнами, белыми стенами и светлым паркетным полом
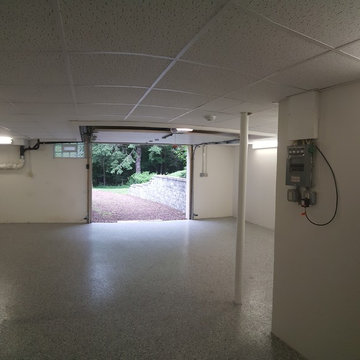
Пример оригинального дизайна: большой подвал в стиле модернизм с выходом наружу, белыми стенами, бетонным полом, стандартным камином и фасадом камина из камня
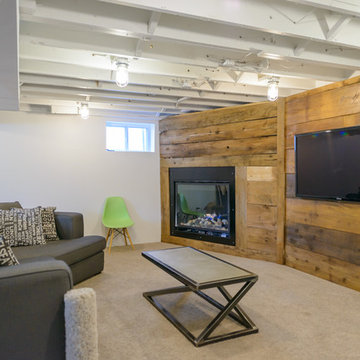
Workman Photography
Источник вдохновения для домашнего уюта: большой подвал в современном стиле с белыми стенами, ковровым покрытием, стандартным камином и наружными окнами
Источник вдохновения для домашнего уюта: большой подвал в современном стиле с белыми стенами, ковровым покрытием, стандартным камином и наружными окнами

A light filled basement complete with a Home Bar and Game Room. Beyond the Pool Table and Ping Pong Table, the floor to ceiling sliding glass doors open onto an outdoor sitting patio.
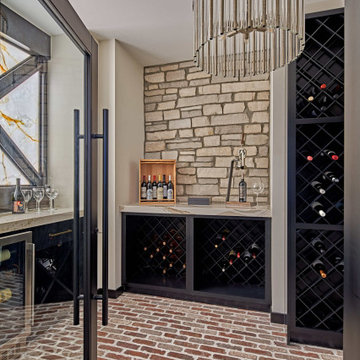
Luxury finished basement with full kitchen and bar, clack GE cafe appliances with rose gold hardware, home theater, home gym, bathroom with sauna, lounge with fireplace and theater, dining area, and wine cellar.
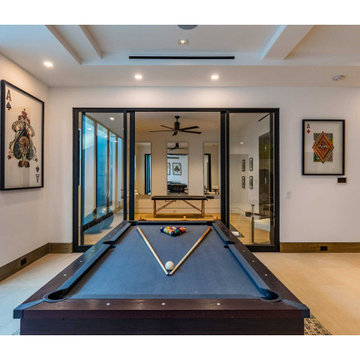
Идея дизайна: большой подвал в современном стиле с наружными окнами, игровой комнатой, белыми стенами, полом из керамической плитки и бежевым полом
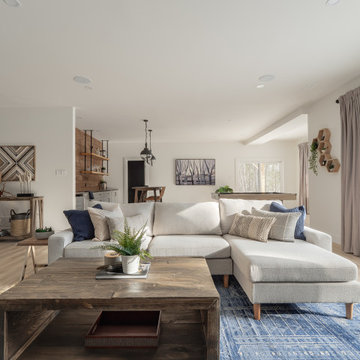
Modern lake house decorated with warm wood tones and blue accents.
На фото: большой подвал в стиле неоклассика (современная классика) с выходом наружу, белыми стенами и полом из ламината
На фото: большой подвал в стиле неоклассика (современная классика) с выходом наружу, белыми стенами и полом из ламината
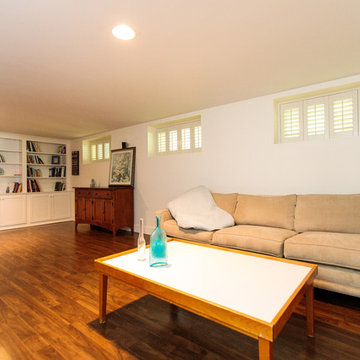
This beautifully sited Colonial captures the essence of the serene and sophisticated Webster Hill neighborhood. Stunning architectural design and a character-filled interior will serve with distinction and grace for years to come. Experience the full effect of the family room with dramatic cathedral ceiling, built-in bookcases and grand brick fireplace. The open floor plan leads to a spacious kitchen equipped with stainless steel appliances. The dining room with built-in china cabinets and a generously sized living room are perfect for entertaining. Exceptional guest accommodations or alternative master suite are found in a stunning renovated second floor addition with vaulted ceiling, sitting room, luxurious bath and custom closets. The fabulous mudroom is a true necessity for today's living. The spacious lower level includes play room and game room, full bath, and plenty of storage. Enjoy evenings on the screened porch overlooking the park-like grounds abutting conservation land.
Большой подвал с белыми стенами – фото дизайна интерьера
7