Большой, огромный коридор – фото дизайна интерьера
Сортировать:
Бюджет
Сортировать:Популярное за сегодня
101 - 120 из 20 267 фото
1 из 3
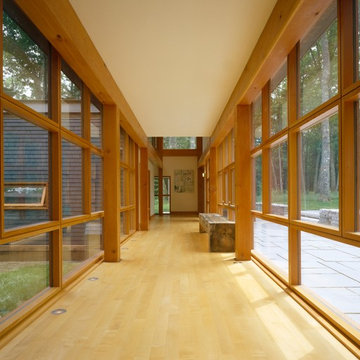
Looking down the glazed connector toward the main entry and public wing. The link connects both the one story public wing to the private two story wing and it forces a reflection back to the wooded site the building is carefully knit into.
Eric Reinholdt - Project Architect/Lead Designer with Elliott, Elliott, Norelius Architecture
Photo: Brian Vanden Brink

Jim Decker
Идея дизайна: большой коридор в классическом стиле с бежевыми стенами, полом из травертина и коричневым полом
Идея дизайна: большой коридор в классическом стиле с бежевыми стенами, полом из травертина и коричневым полом

A hallway was notched out of the large master bedroom suite space, connecting all three rooms in the suite. Since there were no closets in the bedroom, spacious "his and hers" closets were added to the hallway. A crystal chandelier continues the elegance and echoes the crystal chandeliers in the bathroom and bedroom.
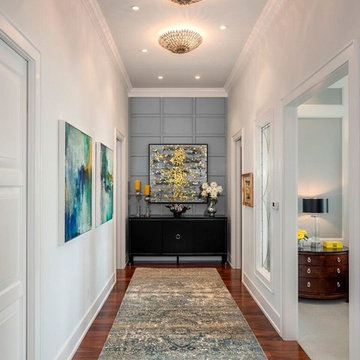
На фото: большой коридор в стиле неоклассика (современная классика) с белыми стенами и паркетным полом среднего тона с

Designed to embrace an extensive and unique art collection including sculpture, paintings, tapestry, and cultural antiquities, this modernist home located in north Scottsdale’s Estancia is the quintessential gallery home for the spectacular collection within. The primary roof form, “the wing” as the owner enjoys referring to it, opens the home vertically to a view of adjacent Pinnacle peak and changes the aperture to horizontal for the opposing view to the golf course. Deep overhangs and fenestration recesses give the home protection from the elements and provide supporting shade and shadow for what proves to be a desert sculpture. The restrained palette allows the architecture to express itself while permitting each object in the home to make its own place. The home, while certainly modern, expresses both elegance and warmth in its material selections including canterra stone, chopped sandstone, copper, and stucco.
Project Details | Lot 245 Estancia, Scottsdale AZ
Architect: C.P. Drewett, Drewett Works, Scottsdale, AZ
Interiors: Luis Ortega, Luis Ortega Interiors, Hollywood, CA
Publications: luxe. interiors + design. November 2011.
Featured on the world wide web: luxe.daily
Photos by Grey Crawford

We added a reading nook, black cast iron radiators, antique furniture and rug to the landing of the Isle of Wight project
Свежая идея для дизайна: большой коридор в стиле неоклассика (современная классика) с серыми стенами, ковровым покрытием, бежевым полом и стенами из вагонки - отличное фото интерьера
Свежая идея для дизайна: большой коридор в стиле неоклассика (современная классика) с серыми стенами, ковровым покрытием, бежевым полом и стенами из вагонки - отличное фото интерьера
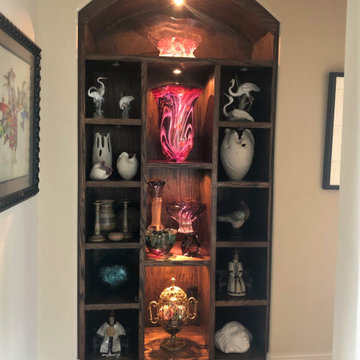
4' x 7' custom Oak built-in arched top bookcase with 14 shelves and 4 lights. Hand built solid oak hall way bookcase. 20" deep.
На фото: большой коридор
На фото: большой коридор

Стена полностью выполнена из керамогранита, в нее интегрированы скрытые полотна с такой же отделкой (ведут в санузел и постирочную). Чтобы рисунок не прерывался и продолжался на полотнах, пришлось проявить весь свой профессионализм в расчетах и замерах. Двери керамогранит установлены до потолка (размер 800*2650) и открываются вовнутрь для экономии пространства. Сам керамогранит резался на детали непосредственно на объекте, поэтому габаритные листы материала пришлось заносить через окно.

Идея дизайна: большой коридор в стиле модернизм с серыми стенами, полом из керамогранита и серым полом
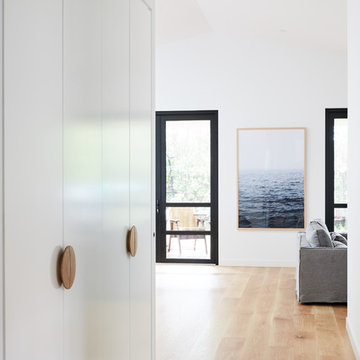
Tall linen doors in raw MDF (painted by client) with custom round timber handles in American Oak from Auburn Woodturning.
На фото: большой коридор в скандинавском стиле с белыми стенами и светлым паркетным полом
На фото: большой коридор в скандинавском стиле с белыми стенами и светлым паркетным полом
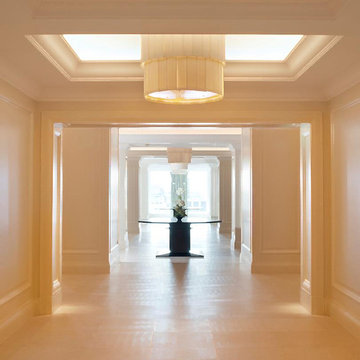
Spacious & luxurious hallways designed tastefully to meet expectations.
Идея дизайна: большой коридор в современном стиле с бежевыми стенами, мраморным полом и бежевым полом
Идея дизайна: большой коридор в современном стиле с бежевыми стенами, мраморным полом и бежевым полом
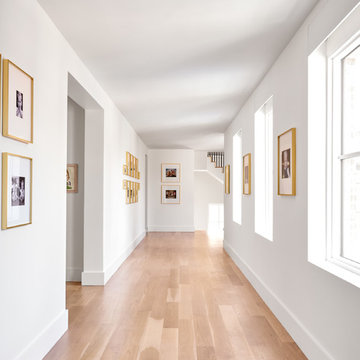
Свежая идея для дизайна: большой коридор в стиле неоклассика (современная классика) с белыми стенами, паркетным полом среднего тона и коричневым полом - отличное фото интерьера
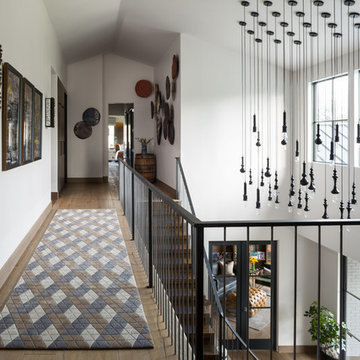
About 30 pendants were hung at different heights and used to fill an otherwise open and vast space in this unique entry.
Photo by Emily Minton Redfield
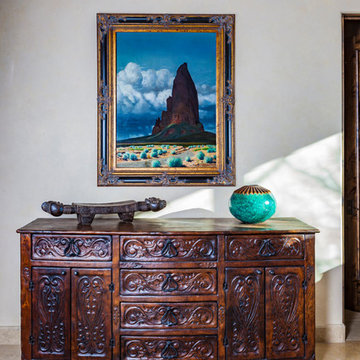
Decorative hallways in this Scottsdale home showcase custom casegoods, artwork, decor, and a large Persian rug- just the right amount of decoration for this elegant home!
Designed by Design Directives, LLC., who are based in Scottsdale and serving throughout Phoenix, Paradise Valley, Cave Creek, Carefree, and Sedona.
For more about Design Directives, click here: https://susanherskerasid.com/
To learn more about this project, click here: https://susanherskerasid.com/urban-ranch
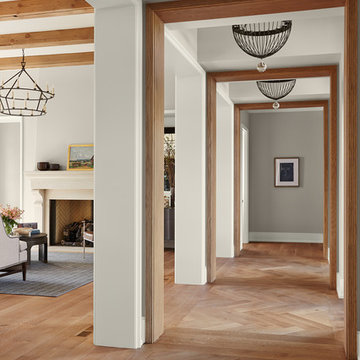
Свежая идея для дизайна: огромный коридор в стиле неоклассика (современная классика) с бежевыми стенами, светлым паркетным полом и коричневым полом - отличное фото интерьера

Mike Jensen Photography
На фото: большой коридор в стиле неоклассика (современная классика) с синими стенами, темным паркетным полом и коричневым полом с
На фото: большой коридор в стиле неоклассика (современная классика) с синими стенами, темным паркетным полом и коричневым полом с
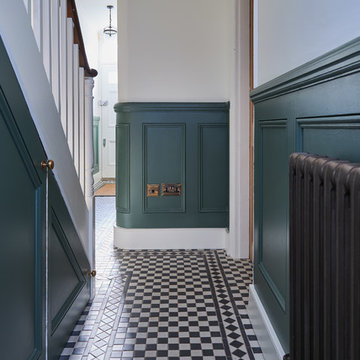
Gabor Hevesi
На фото: большой коридор с белыми стенами и полом из керамической плитки с
На фото: большой коридор с белыми стенами и полом из керамической плитки с
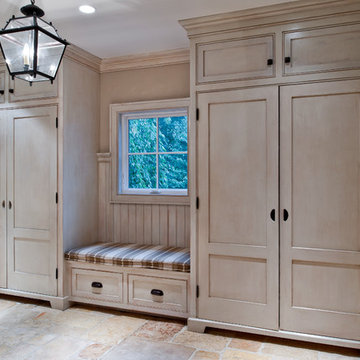
Источник вдохновения для домашнего уюта: большой коридор: освещение в классическом стиле с белыми стенами
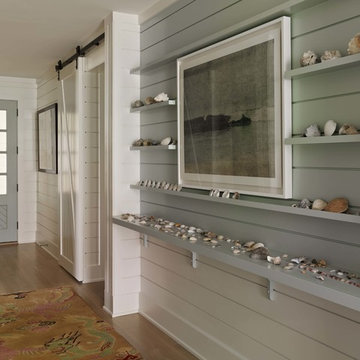
Chris Edwards
Источник вдохновения для домашнего уюта: большой коридор в морском стиле с светлым паркетным полом и белыми стенами
Источник вдохновения для домашнего уюта: большой коридор в морском стиле с светлым паркетным полом и белыми стенами

This hallway features 6x12 Manganese Saltillo tile and bullnose baseboard saltillo. The tile was purchased presealed, installed and topcoat sealed with TerraNano sealer - from Rustico Tile and Stone, installed by Melray Corporation.
The herringbone tile pattern is framed with 6x12 manganese spanish tile.
Futher down the hallway, under the vaulted ceiling, is a transition area using Fleur de Lis Saltillo tile in the Manganese spanish tile finish. Other transition spaces include a broken tile mosaic.
Drive up to practical luxury in this Hill Country Spanish Style home. The home is a classic hacienda architecture layout. It features 5 bedrooms, 2 outdoor living areas, and plenty of land to roam.
Classic materials used include:
Saltillo Tile - also known as terracotta tile, Spanish tile, Mexican tile, or Quarry tile
Cantera Stone - feature in Pinon, Tobacco Brown and Recinto colors
Copper sinks and copper sconce lighting
Travertine Flooring
Cantera Stone tile
Brick Pavers
Photos Provided by
April Mae Creative
aprilmaecreative.com
Tile provided by Rustico Tile and Stone - RusticoTile.com or call (512) 260-9111 / info@rusticotile.com
Construction by MelRay Corporation
Большой, огромный коридор – фото дизайна интерьера
6