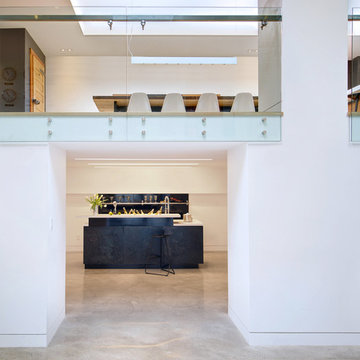Большой, огромный домашний бар – фото дизайна интерьера
Сортировать:
Бюджет
Сортировать:Популярное за сегодня
101 - 120 из 12 041 фото
1 из 3
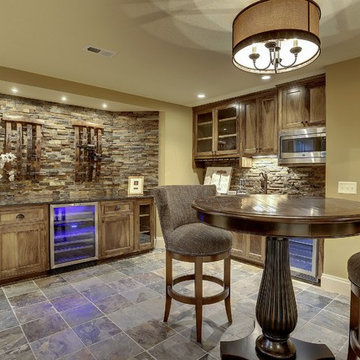
Источник вдохновения для домашнего уюта: большой домашний бар в стиле неоклассика (современная классика)

Jim Fuhrmann
Идея дизайна: большой п-образный домашний бар в стиле рустика с светлым паркетным полом, барной стойкой, темными деревянными фасадами, монолитной мойкой, плоскими фасадами, столешницей из цинка, черным фартуком, фартуком из каменной плиты и бежевым полом
Идея дизайна: большой п-образный домашний бар в стиле рустика с светлым паркетным полом, барной стойкой, темными деревянными фасадами, монолитной мойкой, плоскими фасадами, столешницей из цинка, черным фартуком, фартуком из каменной плиты и бежевым полом
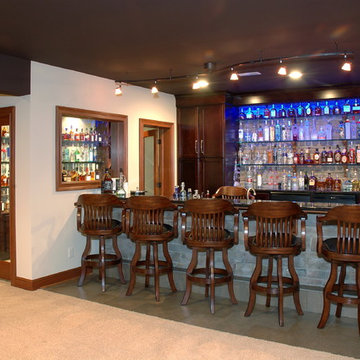
Пример оригинального дизайна: большой параллельный домашний бар в классическом стиле с барной стойкой, фасадами в стиле шейкер, темными деревянными фасадами, бетонным полом и серым полом

На фото: большой п-образный домашний бар в современном стиле с барной стойкой, врезной мойкой, плоскими фасадами, темными деревянными фасадами, столешницей из кварцевого агломерата, полом из керамической плитки, бежевым полом и белой столешницей с
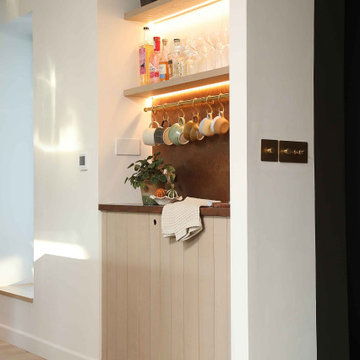
Свежая идея для дизайна: большой прямой домашний бар в скандинавском стиле с мойкой, плоскими фасадами, светлыми деревянными фасадами, столешницей из меди и светлым паркетным полом - отличное фото интерьера
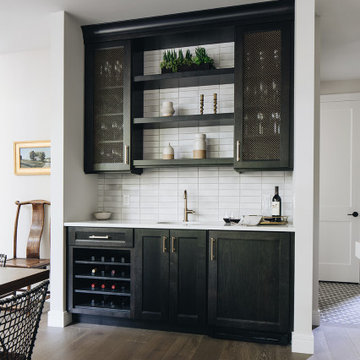
Black stain custom cabinets with metal mesh insets create warmth and interest. Pratt and Larson hand made tile in the smooth Brownstone finish are a great backdrop.
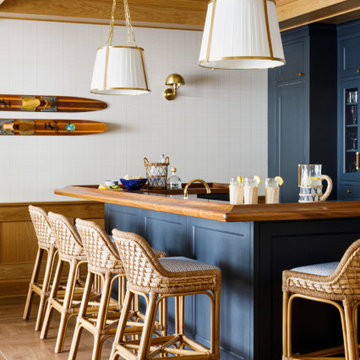
https://genevacabinet.com
Photos by www.aimeemazzenga.com
Interior Design by www.northshorenest.com
Builder www.lowellcustomhomes.com
Custom Cabinetry by Das Holz Haus
Lacanche range
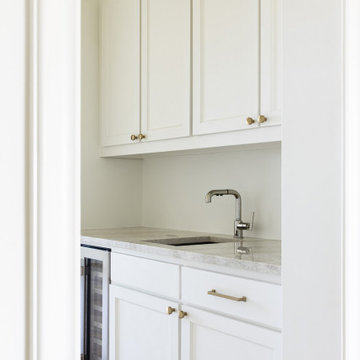
Experience this stunning new construction by Registry Homes in Woodway's newest custom home community, Tanglewood Estates. Appointed in a classic palette with a timeless appeal this home boasts an open floor plan for seamless entertaining & comfortable living. First floor amenities include dedicated study, formal dining, walk in pantry, owner's suite and guest suite. Second floor features all bedrooms complete with ensuite bathrooms, and a game room with bar. Conveniently located off Hwy 84 and in the Award-winning school district Midway ISD, this is your opportunity to own a home that combines the very best of location & design! Image is a 3D rendering representative photo of the proposed dwelling.

Идея дизайна: большой параллельный домашний бар в стиле неоклассика (современная классика) с накладной мойкой, фасадами в стиле шейкер, серыми фасадами, мраморной столешницей, белым фартуком, фартуком из мрамора, светлым паркетным полом, бежевым полом и белой столешницей
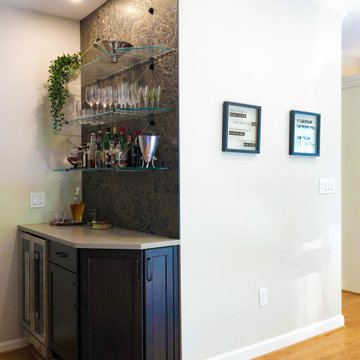
The small bar has a wine fridge and just enough storage to be useful. The angle end cabinet here has 2 doors and is shallower than typical because of limited depth before the step down to the family room. Glass shelves repeat the angle.

We opened up the wall between the kitchen and a guest bedroom. This new bar/sitting area used to be the bedroom.
We used textured wallpaper, and walnut countertop, floating shelf to warm up the space.

Situated on prime waterfront slip, the Pine Tree House could float we used so much wood.
This project consisted of a complete package. Built-In lacquer wall unit with custom cabinetry & LED lights, walnut floating vanities, credenzas, walnut slat wood bar with antique mirror backing.
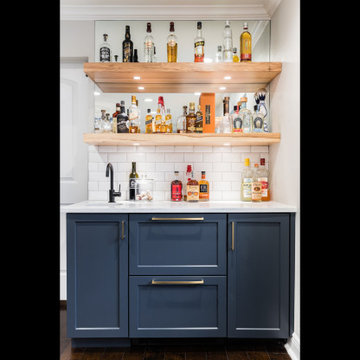
Beautiful kitchen with white subway tile and farmhouse sink. Paired with open wood selves and under mount lighting.
Идея дизайна: большой угловой домашний бар с фасадами в стиле шейкер, белыми фасадами, столешницей из кварцита, белым фартуком, фартуком из плитки кабанчик, темным паркетным полом, коричневым полом и белой столешницей
Идея дизайна: большой угловой домашний бар с фасадами в стиле шейкер, белыми фасадами, столешницей из кварцита, белым фартуком, фартуком из плитки кабанчик, темным паркетным полом, коричневым полом и белой столешницей
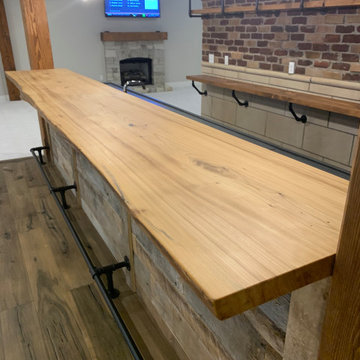
Стильный дизайн: большой прямой домашний бар в стиле кантри с барной стойкой, врезной мойкой, белыми фасадами, деревянной столешницей, разноцветным фартуком, фартуком из кирпича, паркетным полом среднего тона, коричневым полом и бежевой столешницей - последний тренд

This 1600+ square foot basement was a diamond in the rough. We were tasked with keeping farmhouse elements in the design plan while implementing industrial elements. The client requested the space include a gym, ample seating and viewing area for movies, a full bar , banquette seating as well as area for their gaming tables - shuffleboard, pool table and ping pong. By shifting two support columns we were able to bury one in the powder room wall and implement two in the custom design of the bar. Custom finishes are provided throughout the space to complete this entertainers dream.

Inspired by the majesty of the Northern Lights and this family's everlasting love for Disney, this home plays host to enlighteningly open vistas and playful activity. Like its namesake, the beloved Sleeping Beauty, this home embodies family, fantasy and adventure in their truest form. Visions are seldom what they seem, but this home did begin 'Once Upon a Dream'. Welcome, to The Aurora.

Details make the wine bar perfect: storage for all sorts of beverages, glass front display cabinets, and great lighting.
Photography: A&J Photography, Inc.

Custom bar area that opens to outdoor living area, includes natural wood details
Источник вдохновения для домашнего уюта: большой домашний бар в стиле рустика с барной стойкой, врезной мойкой, коричневым полом, стеклянными фасадами, коричневыми фасадами, фартуком из металлической плитки, темным паркетным полом и белой столешницей
Источник вдохновения для домашнего уюта: большой домашний бар в стиле рустика с барной стойкой, врезной мойкой, коричневым полом, стеклянными фасадами, коричневыми фасадами, фартуком из металлической плитки, темным паркетным полом и белой столешницей
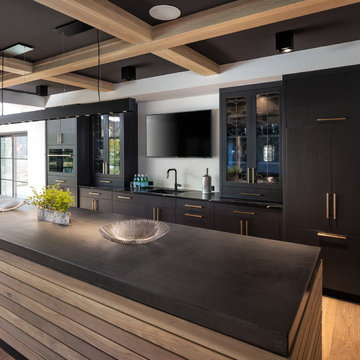
Landmark Photography
Пример оригинального дизайна: большой параллельный домашний бар в стиле неоклассика (современная классика) с плоскими фасадами и черными фасадами
Пример оригинального дизайна: большой параллельный домашний бар в стиле неоклассика (современная классика) с плоскими фасадами и черными фасадами
Большой, огромный домашний бар – фото дизайна интерьера
6
