Большой коридор среднего размера – фото дизайна интерьера
Сортировать:
Бюджет
Сортировать:Популярное за сегодня
161 - 180 из 51 142 фото
1 из 3
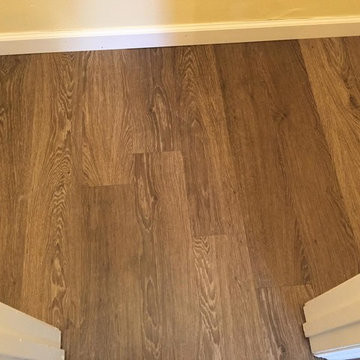
Стильный дизайн: большой коридор в классическом стиле с желтыми стенами - последний тренд
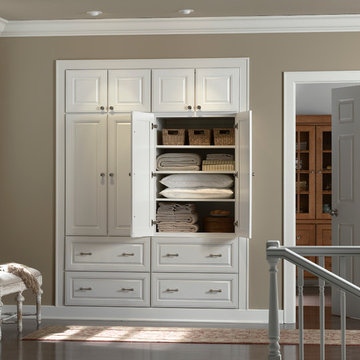
Свежая идея для дизайна: коридор среднего размера в стиле неоклассика (современная классика) с бежевыми стенами и темным паркетным полом - отличное фото интерьера
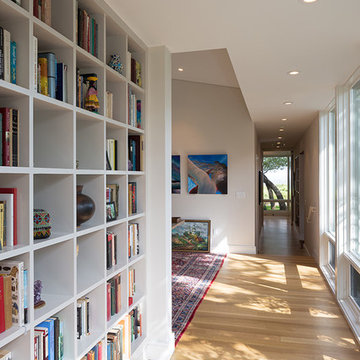
This property came with a house which proved ill-matched to our clients’ needs but which nestled neatly amid beautiful live oaks. In choosing to commission a new home, they asked that it also tuck under the limbs of the oaks and maintain a subdued presence to the street. Extraordinary efforts such as cantilevered floors and even bridging over critical root zones allow the design to be truly fitted to the site and to co-exist with the trees, the grandest of which is the focal point of the entry courtyard.
Of equal importance to the trees and view was to provide, conversely, for walls to display 35 paintings and numerous books. From form to smallest detail, the house is quiet and subtle.
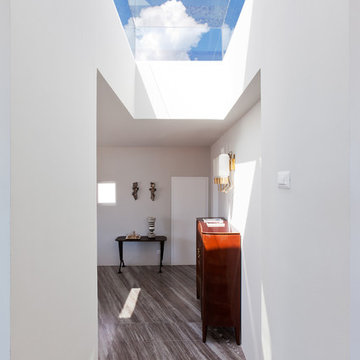
На фото: коридор среднего размера в стиле модернизм с белыми стенами и мраморным полом
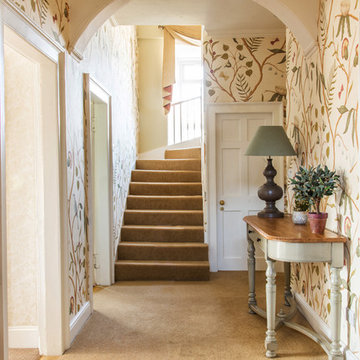
Country hallway with Lewis and Wood wallpaper.
Suzanne black photography
Идея дизайна: коридор среднего размера: освещение в стиле кантри с разноцветными стенами, ковровым покрытием и бежевым полом
Идея дизайна: коридор среднего размера: освещение в стиле кантри с разноцветными стенами, ковровым покрытием и бежевым полом
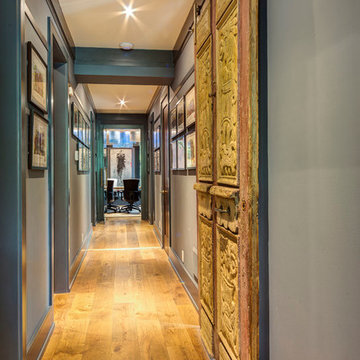
На фото: большой коридор в стиле неоклассика (современная классика) с синими стенами, светлым паркетным полом и коричневым полом
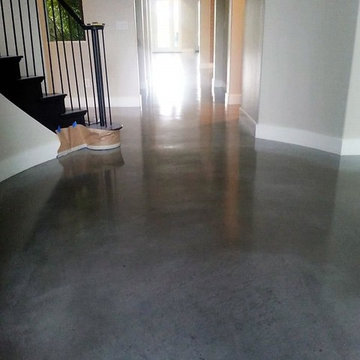
На фото: коридор среднего размера в классическом стиле с серыми стенами, бетонным полом и серым полом
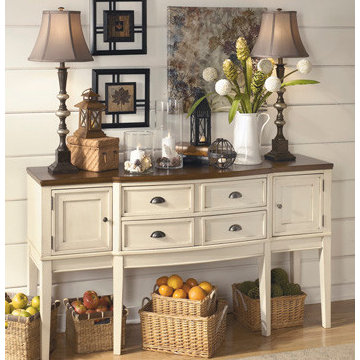
With the warm two-tone look of the cottage white and burnished brown finishes beautifully accenting the stylish cottage design, the “Whitesburg” dining collection creates an inviting cottage retreat within the décor of any dining room.
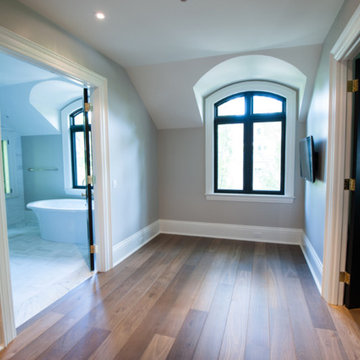
На фото: большой коридор в современном стиле с коричневыми стенами и паркетным полом среднего тона с
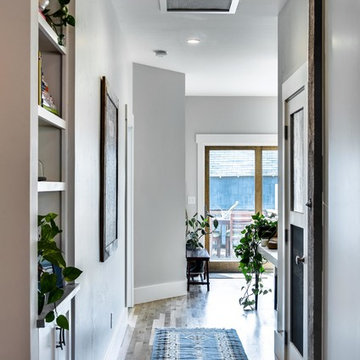
Greg Scott Makinen
На фото: коридор среднего размера в стиле рустика с серыми стенами и светлым паркетным полом
На фото: коридор среднего размера в стиле рустика с серыми стенами и светлым паркетным полом
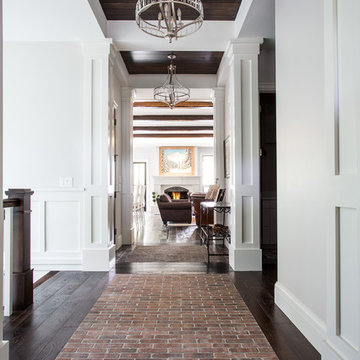
Scot Zimmerman
На фото: большой коридор в стиле кантри с белыми стенами, темным паркетным полом и коричневым полом
На фото: большой коридор в стиле кантри с белыми стенами, темным паркетным полом и коричневым полом
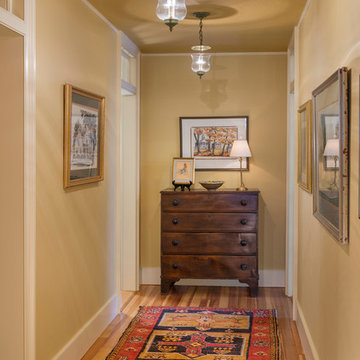
Photography - Nat Rea www.natrea.com
Свежая идея для дизайна: большой коридор в стиле кантри с желтыми стенами и светлым паркетным полом - отличное фото интерьера
Свежая идея для дизайна: большой коридор в стиле кантри с желтыми стенами и светлым паркетным полом - отличное фото интерьера
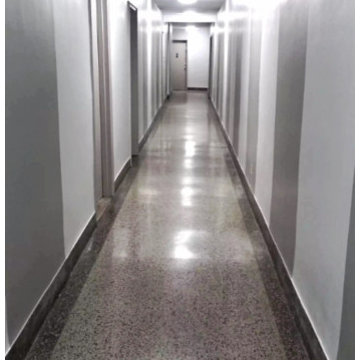
Six apartment building hallway floors with 15 apartment
Свежая идея для дизайна: большой коридор в стиле модернизм с серыми стенами и полом из керамической плитки - отличное фото интерьера
Свежая идея для дизайна: большой коридор в стиле модернизм с серыми стенами и полом из керамической плитки - отличное фото интерьера

Идея дизайна: коридор среднего размера в классическом стиле с белыми стенами, темным паркетным полом и коричневым полом
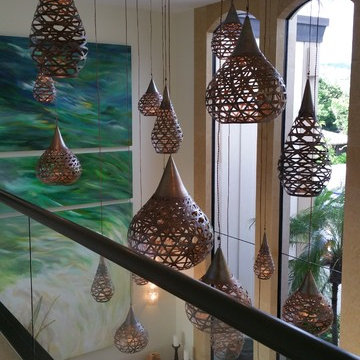
На фото: большой коридор в морском стиле с бежевыми стенами и полом из известняка с

Full gut renovation and facade restoration of an historic 1850s wood-frame townhouse. The current owners found the building as a decaying, vacant SRO (single room occupancy) dwelling with approximately 9 rooming units. The building has been converted to a two-family house with an owner’s triplex over a garden-level rental.
Due to the fact that the very little of the existing structure was serviceable and the change of occupancy necessitated major layout changes, nC2 was able to propose an especially creative and unconventional design for the triplex. This design centers around a continuous 2-run stair which connects the main living space on the parlor level to a family room on the second floor and, finally, to a studio space on the third, thus linking all of the public and semi-public spaces with a single architectural element. This scheme is further enhanced through the use of a wood-slat screen wall which functions as a guardrail for the stair as well as a light-filtering element tying all of the floors together, as well its culmination in a 5’ x 25’ skylight.
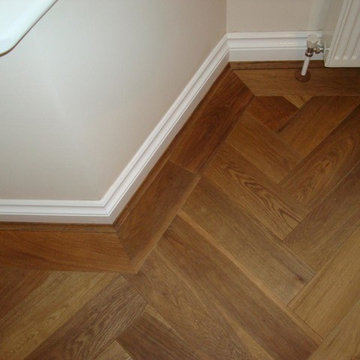
We completed an impressive residential installation for a private client in Chingford, where the client requested a herringbone patterned hardwood floor.
Jordan Andrews specified and installed the "Versaille" range of Engineered Hardwood Parquet flooring, chosen in an pre-finished Smoked Oak finish, laid in a herringbone fashion.
The Versaille range is a contemporary take on the clasic herringbone style, constructed from a wider board creating a more modern finish.
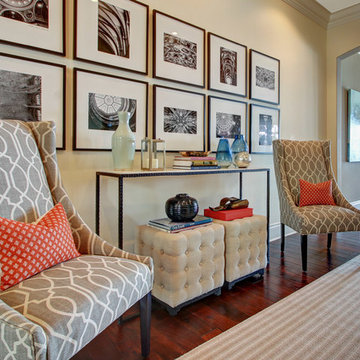
Interior Design: Lola Interiors, Photo: East Coast Virtual Tours
Свежая идея для дизайна: коридор среднего размера в стиле неоклассика (современная классика) с белыми стенами и паркетным полом среднего тона - отличное фото интерьера
Свежая идея для дизайна: коридор среднего размера в стиле неоклассика (современная классика) с белыми стенами и паркетным полом среднего тона - отличное фото интерьера
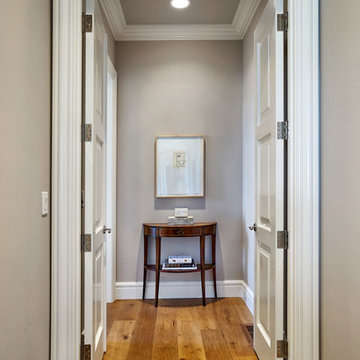
Идея дизайна: коридор среднего размера в классическом стиле с серыми стенами и светлым паркетным полом
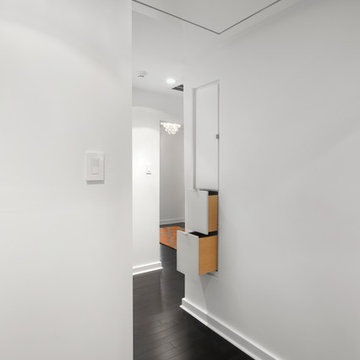
A specialty cabinet was designed in a space too deep and narrow to be accessed from only one side. The upper part of the cabinet is accessible from both sides so linens can be retrieved or restocked without disturbing the bathroom occupant.
Photography by Juliana Franco
Большой коридор среднего размера – фото дизайна интерьера
9