Большой коридор: освещение – фото дизайна интерьера
Сортировать:
Бюджет
Сортировать:Популярное за сегодня
141 - 160 из 517 фото
1 из 3
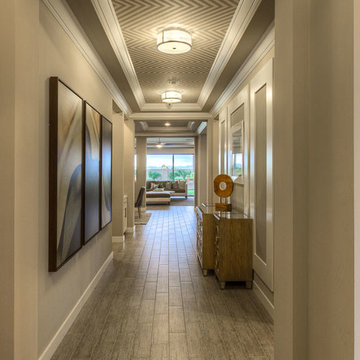
Push the boundaries with your hallways with eye-catching ceiling designs. Seen in Legacy Estates at Morrison Ranch, a Phoenix community.
Свежая идея для дизайна: большой коридор: освещение в стиле неоклассика (современная классика) с серыми стенами и полом из керамической плитки - отличное фото интерьера
Свежая идея для дизайна: большой коридор: освещение в стиле неоклассика (современная классика) с серыми стенами и полом из керамической плитки - отличное фото интерьера
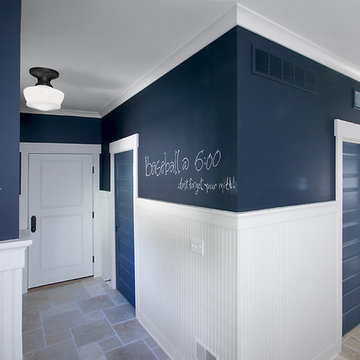
Packed with cottage attributes, Sunset View features an open floor plan without sacrificing intimate spaces. Detailed design elements and updated amenities add both warmth and character to this multi-seasonal, multi-level Shingle-style-inspired home. Columns, beams, half-walls and built-ins throughout add a sense of Old World craftsmanship. Opening to the kitchen and a double-sided fireplace, the dining room features a lounge area and a curved booth that seats up to eight at a time. When space is needed for a larger crowd, furniture in the sitting area can be traded for an expanded table and more chairs. On the other side of the fireplace, expansive lake views are the highlight of the hearth room, which features drop down steps for even more beautiful vistas. An unusual stair tower connects the home’s five levels. While spacious, each room was designed for maximum living in minimum space.

Hallway with console table and a wood - marble combined floor.
На фото: большой коридор: освещение в классическом стиле с белыми стенами, мраморным полом, разноцветным полом, кессонным потолком и панелями на стенах
На фото: большой коридор: освещение в классическом стиле с белыми стенами, мраморным полом, разноцветным полом, кессонным потолком и панелями на стенах
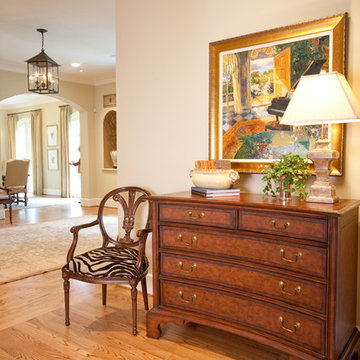
Traditional chest juxtaposes the animal print on chair provides whimsy and interest in this foyer.
На фото: большой коридор: освещение в классическом стиле с бежевыми стенами и светлым паркетным полом с
На фото: большой коридор: освещение в классическом стиле с бежевыми стенами и светлым паркетным полом с
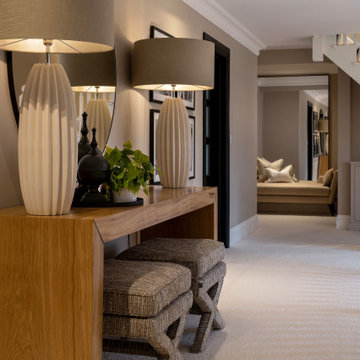
На фото: большой коридор: освещение в стиле неоклассика (современная классика) с ковровым покрытием с
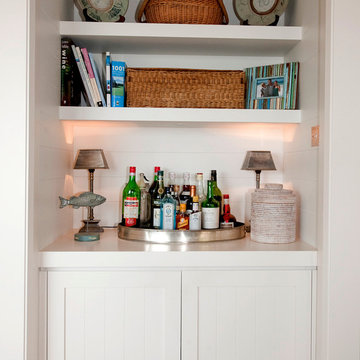
Tim Mooney Photography
Источник вдохновения для домашнего уюта: большой коридор: освещение в морском стиле с белыми стенами и ковровым покрытием
Источник вдохновения для домашнего уюта: большой коридор: освещение в морском стиле с белыми стенами и ковровым покрытием
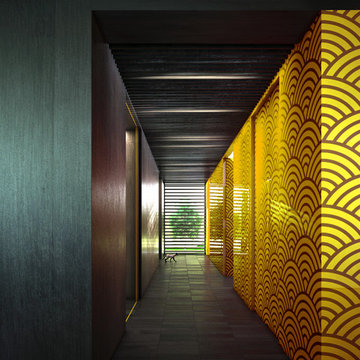
Пример оригинального дизайна: большой коридор: освещение в современном стиле с желтыми стенами и полом из керамической плитки
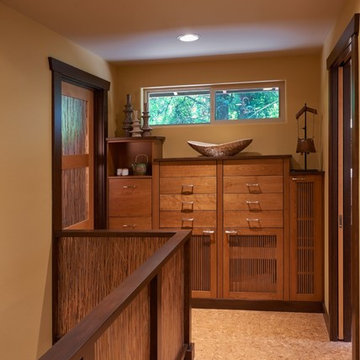
NW Architectural Photography - Dale Lang
Свежая идея для дизайна: большой коридор: освещение в восточном стиле с пробковым полом - отличное фото интерьера
Свежая идея для дизайна: большой коридор: освещение в восточном стиле с пробковым полом - отличное фото интерьера
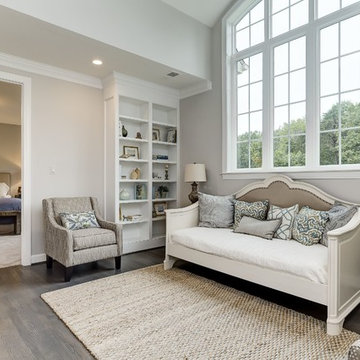
На фото: большой коридор: освещение в стиле неоклассика (современная классика) с бежевыми стенами, темным паркетным полом и коричневым полом с
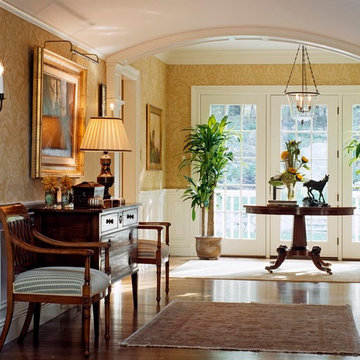
Sam Gray
Стильный дизайн: большой коридор: освещение в классическом стиле с желтыми стенами и паркетным полом среднего тона - последний тренд
Стильный дизайн: большой коридор: освещение в классическом стиле с желтыми стенами и паркетным полом среднего тона - последний тренд
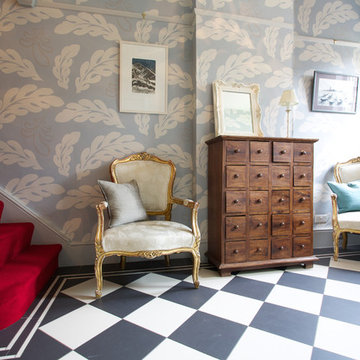
Gregory Davies Photography
На фото: большой коридор: освещение в стиле фьюжн с синими стенами и полом из керамогранита
На фото: большой коридор: освещение в стиле фьюжн с синими стенами и полом из керамогранита
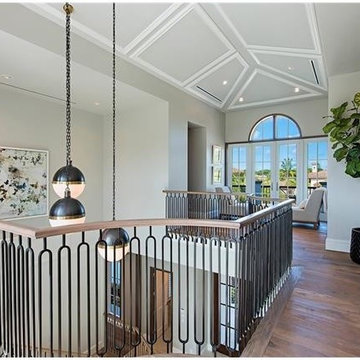
Staircase design in Naples Florida
Источник вдохновения для домашнего уюта: большой коридор: освещение в стиле неоклассика (современная классика) с бежевыми стенами и паркетным полом среднего тона
Источник вдохновения для домашнего уюта: большой коридор: освещение в стиле неоклассика (современная классика) с бежевыми стенами и паркетным полом среднего тона
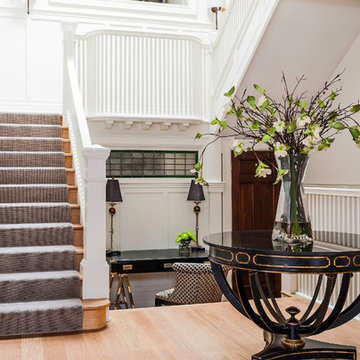
Leona Mozes Photography for Lakeshore Construction
Стильный дизайн: большой коридор: освещение в классическом стиле с белыми стенами и светлым паркетным полом - последний тренд
Стильный дизайн: большой коридор: освещение в классическом стиле с белыми стенами и светлым паркетным полом - последний тренд
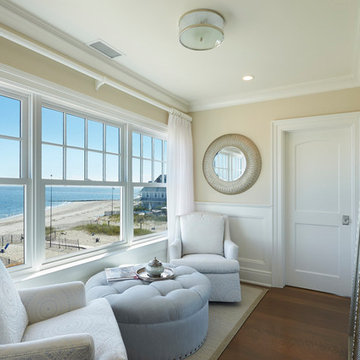
Источник вдохновения для домашнего уюта: большой коридор: освещение в стиле неоклассика (современная классика) с бежевыми стенами, темным паркетным полом и коричневым полом
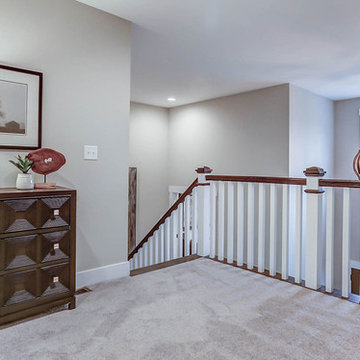
This grand 2-story home with first-floor owner’s suite includes a 3-car garage with spacious mudroom entry complete with built-in lockers. A stamped concrete walkway leads to the inviting front porch. Double doors open to the foyer with beautiful hardwood flooring that flows throughout the main living areas on the 1st floor. Sophisticated details throughout the home include lofty 10’ ceilings on the first floor and farmhouse door and window trim and baseboard. To the front of the home is the formal dining room featuring craftsman style wainscoting with chair rail and elegant tray ceiling. Decorative wooden beams adorn the ceiling in the kitchen, sitting area, and the breakfast area. The well-appointed kitchen features stainless steel appliances, attractive cabinetry with decorative crown molding, Hanstone countertops with tile backsplash, and an island with Cambria countertop. The breakfast area provides access to the spacious covered patio. A see-thru, stone surround fireplace connects the breakfast area and the airy living room. The owner’s suite, tucked to the back of the home, features a tray ceiling, stylish shiplap accent wall, and an expansive closet with custom shelving. The owner’s bathroom with cathedral ceiling includes a freestanding tub and custom tile shower. Additional rooms include a study with cathedral ceiling and rustic barn wood accent wall and a convenient bonus room for additional flexible living space. The 2nd floor boasts 3 additional bedrooms, 2 full bathrooms, and a loft that overlooks the living room.
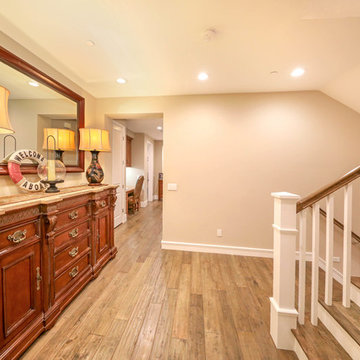
На фото: большой коридор: освещение в стиле неоклассика (современная классика) с бежевыми стенами, ковровым покрытием и коричневым полом
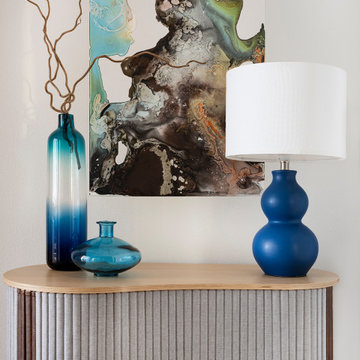
На фото: большой коридор: освещение в современном стиле с серыми стенами, паркетным полом среднего тона и коричневым полом
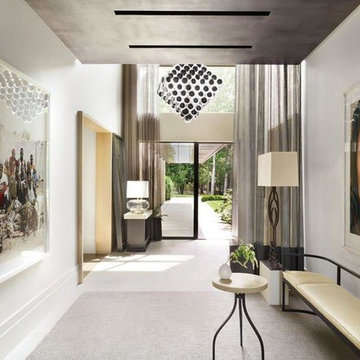
Стильный дизайн: большой коридор: освещение в современном стиле с белыми стенами, полом из керамогранита и белым полом - последний тренд
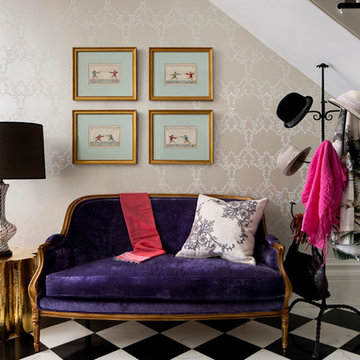
Located on the flat of Beacon Hill, this iconic building is rich in history and in detail. Constructed in 1828 as one of the first buildings in a series of row houses, it was in need of a major renovation to improve functionality and to restore as well as re-introduce charm.Originally designed by noted architect Asher Benjamin, the renovation was respectful of his early work. “What would Asher have done?” was a common refrain during design decision making, given today’s technology and tools.
Photographer: Bruce Buck
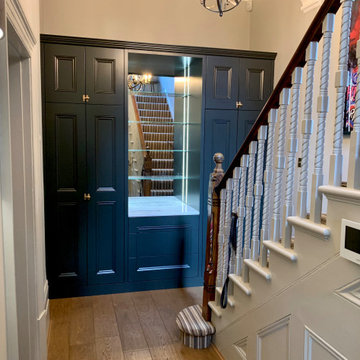
Источник вдохновения для домашнего уюта: большой коридор: освещение в классическом стиле с серыми стенами и паркетным полом среднего тона
Большой коридор: освещение – фото дизайна интерьера
8